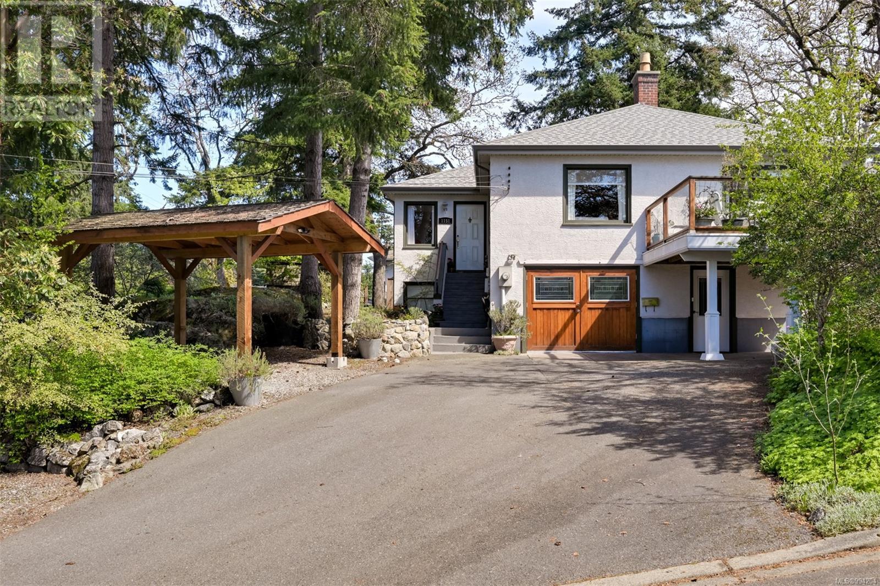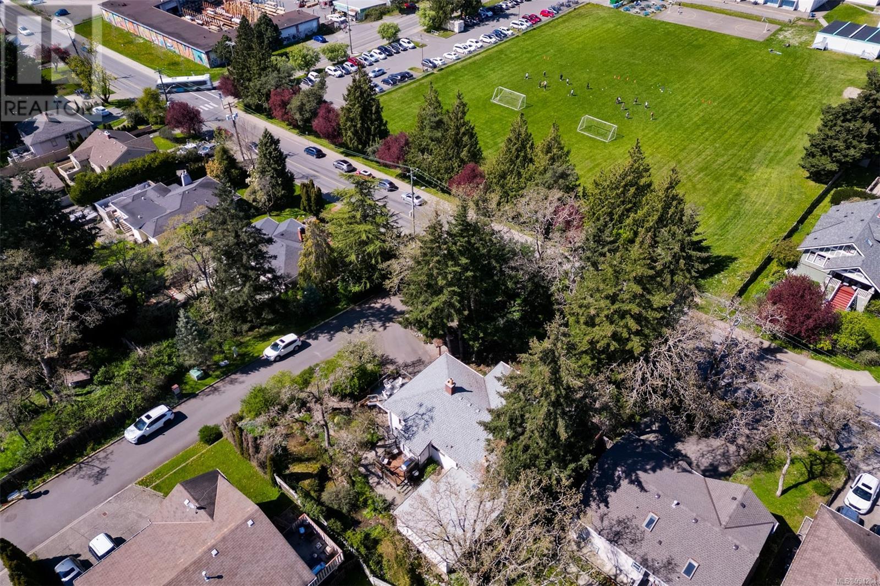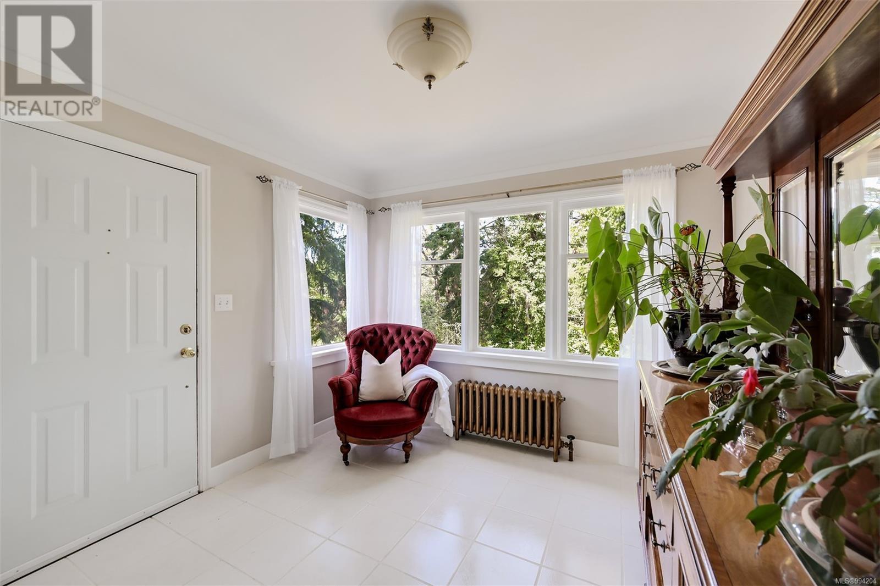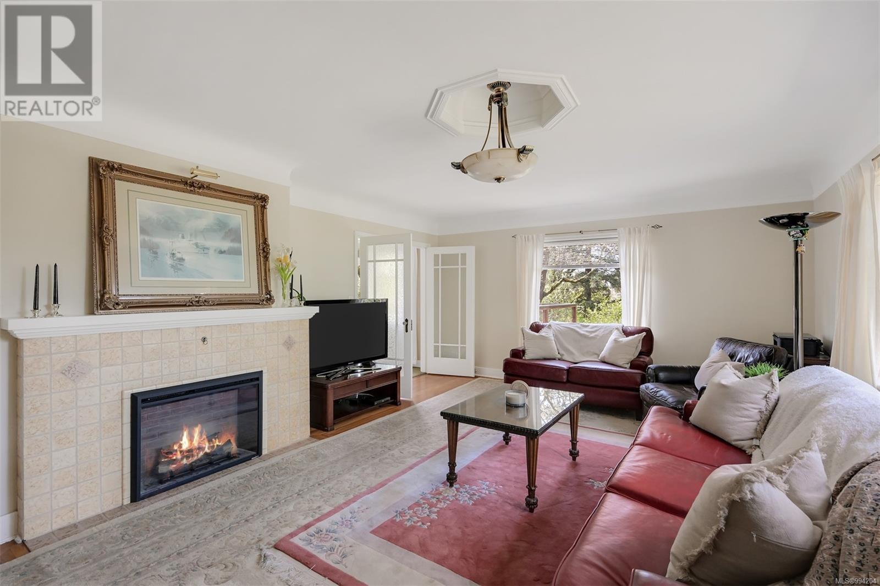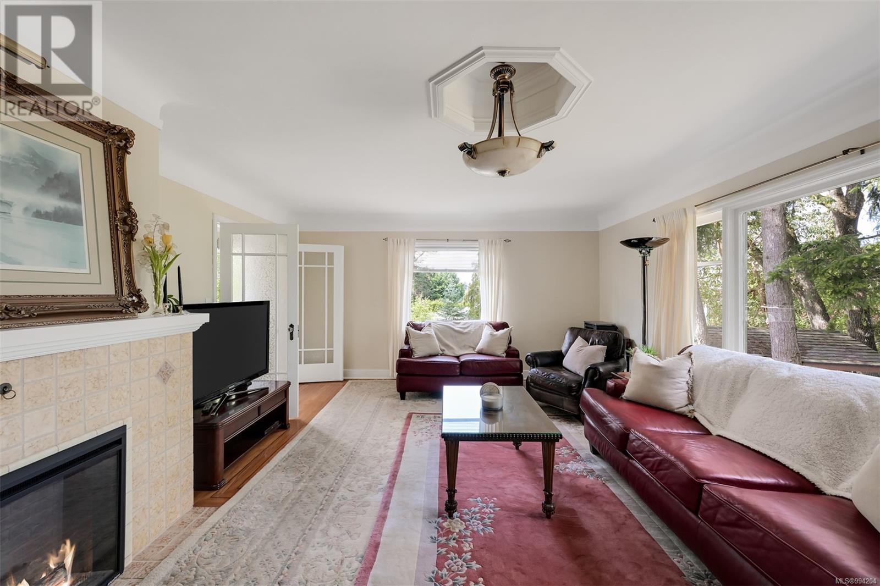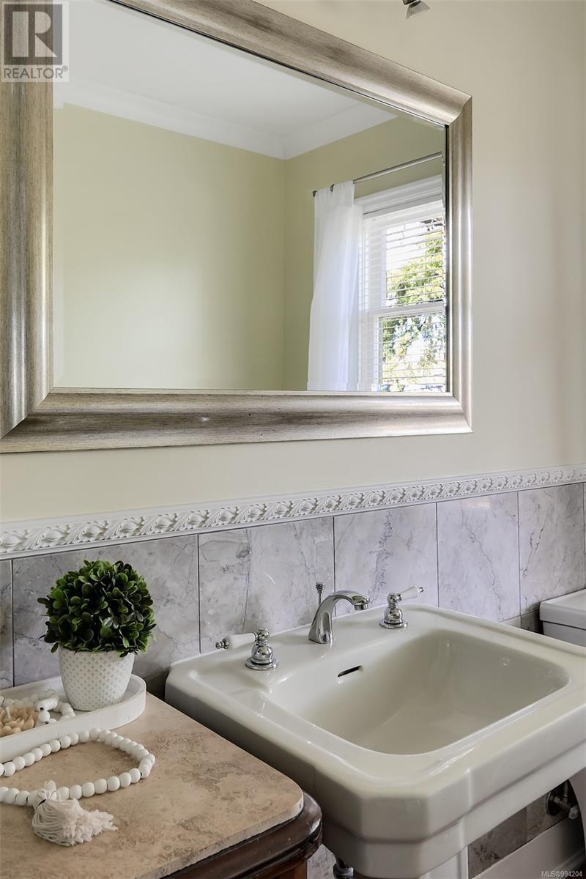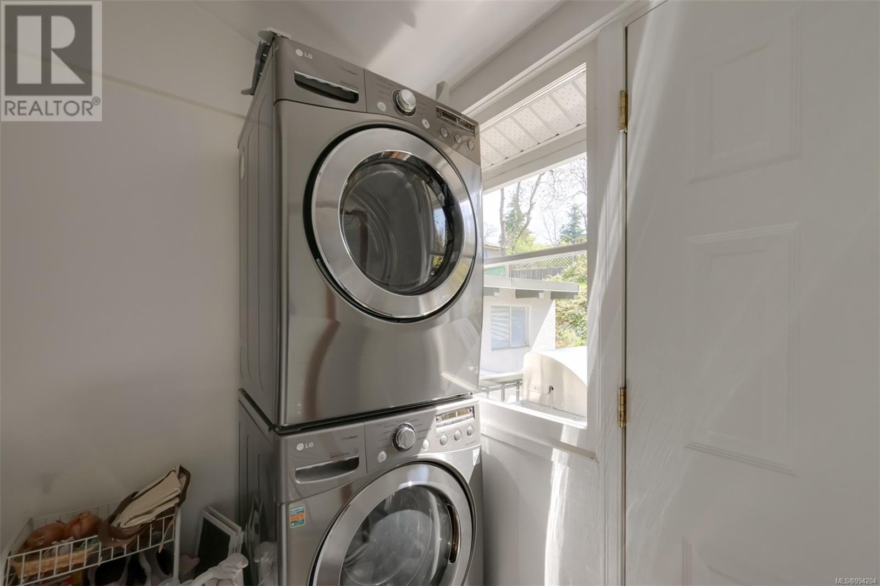1151 Reynolds Rd Saanich, British Columbia V8P 2K5
$1,349,000
Beautifully maintained and full of timeless charm, this 1939 character home offers a rare multigenerational layout in the heart of the coveted Maplewood neighbourhood.The main level features a welcoming foyer that opens into a bright living room with oak floors and a cozy wood-burning fireplace. The kitchen includes a sit-up island, stainless steel appliances, a pantry, and a separate dining area. The southwest-facing patio is the ideal space for relaxing, entertaining, or summer BBQs. The spacious primary bedroom impresses with double closets and a 4-piece ensuite complete with a clawfoot tub. Downstairs, the flexible lower level offers excellent potential for an in-law suite or extra bedrooms for growing families. An attached garden suite provides additional accommodation, perfect for a student, guests, or extended family. Set on a 10,800 sqft lot surrounded by Garry oaks and natural gardens, and just a short stroll to Saanich Centre, grocery stores, and transit. (id:29647)
Property Details
| MLS® Number | 994204 |
| Property Type | Single Family |
| Neigbourhood | Maplewood |
| Features | Southern Exposure, Rocky, Other |
| Parking Space Total | 3 |
| Plan | Vip72926 |
| Structure | Patio(s) |
Building
| Bathroom Total | 4 |
| Bedrooms Total | 5 |
| Constructed Date | 1939 |
| Cooling Type | None |
| Fireplace Present | Yes |
| Fireplace Total | 2 |
| Heating Fuel | Oil, Electric |
| Heating Type | Hot Water |
| Size Interior | 3356 Sqft |
| Total Finished Area | 3268 Sqft |
| Type | House |
Land
| Acreage | No |
| Size Irregular | 10800 |
| Size Total | 10800 Sqft |
| Size Total Text | 10800 Sqft |
| Zoning Type | Residential |
Rooms
| Level | Type | Length | Width | Dimensions |
|---|---|---|---|---|
| Lower Level | Bedroom | 9 ft | 16 ft | 9 ft x 16 ft |
| Lower Level | Living Room | 21 ft | 12 ft | 21 ft x 12 ft |
| Lower Level | Bedroom | 11 ft | 12 ft | 11 ft x 12 ft |
| Lower Level | Kitchen | 18 ft | 12 ft | 18 ft x 12 ft |
| Lower Level | Bathroom | 4-Piece | ||
| Lower Level | Laundry Room | 12 ft | 6 ft | 12 ft x 6 ft |
| Lower Level | Unfinished Room | 8 ft | 9 ft | 8 ft x 9 ft |
| Lower Level | Entrance | 5 ft | 10 ft | 5 ft x 10 ft |
| Lower Level | Patio | 10 ft | 13 ft | 10 ft x 13 ft |
| Main Level | Kitchen | 13 ft | 11 ft | 13 ft x 11 ft |
| Main Level | Bathroom | 3-Piece | ||
| Main Level | Bedroom | 10 ft | 10 ft | 10 ft x 10 ft |
| Main Level | Living Room | 13 ft | 8 ft | 13 ft x 8 ft |
| Main Level | Living Room | 15 ft | 22 ft | 15 ft x 22 ft |
| Main Level | Dining Room | 12 ft | 11 ft | 12 ft x 11 ft |
| Main Level | Laundry Room | 5 ft | 8 ft | 5 ft x 8 ft |
| Main Level | Kitchen | 12 ft | 14 ft | 12 ft x 14 ft |
| Main Level | Bathroom | 4-Piece | ||
| Main Level | Entrance | 9 ft | 10 ft | 9 ft x 10 ft |
| Main Level | Primary Bedroom | 23 ft | 14 ft | 23 ft x 14 ft |
| Main Level | Bathroom | 4-Piece | ||
| Main Level | Bedroom | 11 ft | 12 ft | 11 ft x 12 ft |
https://www.realtor.ca/real-estate/28225851/1151-reynolds-rd-saanich-maplewood

4440 Chatterton Way
Victoria, British Columbia V8X 5J2
(250) 744-3301
(800) 663-2121
(250) 744-3904
www.remax-camosun-victoria-bc.com/
Interested?
Contact us for more information


