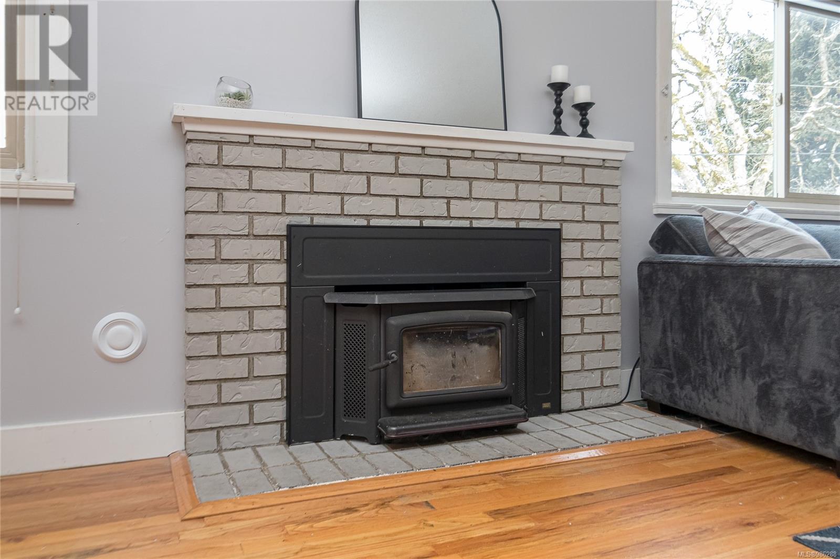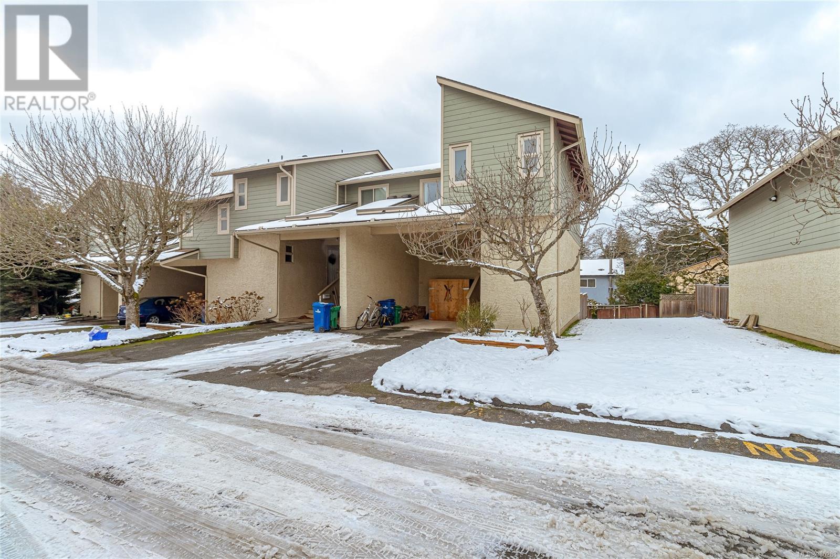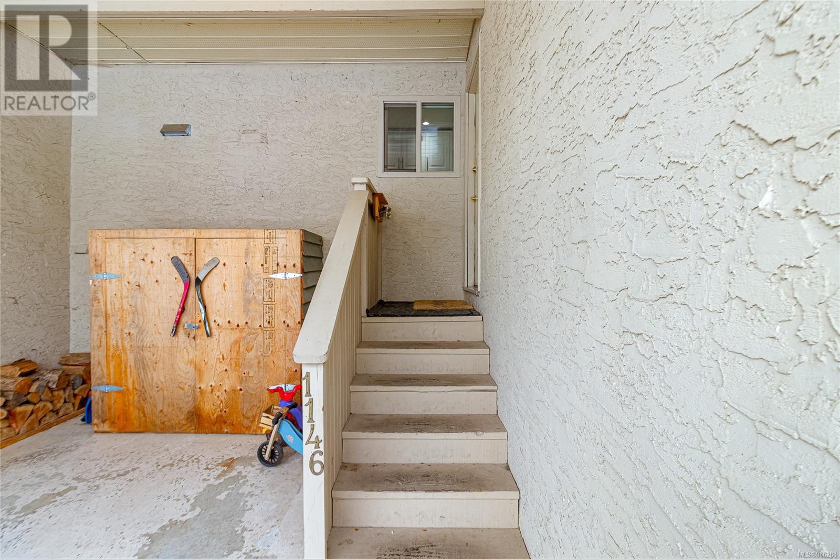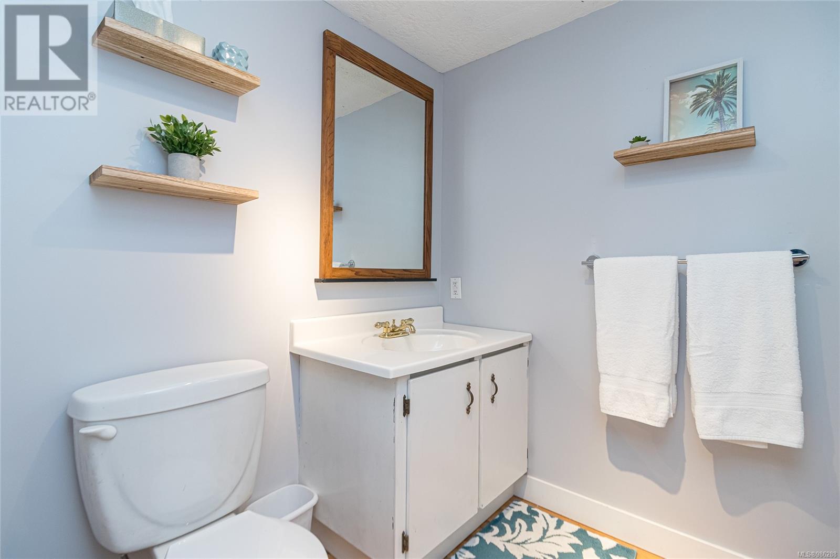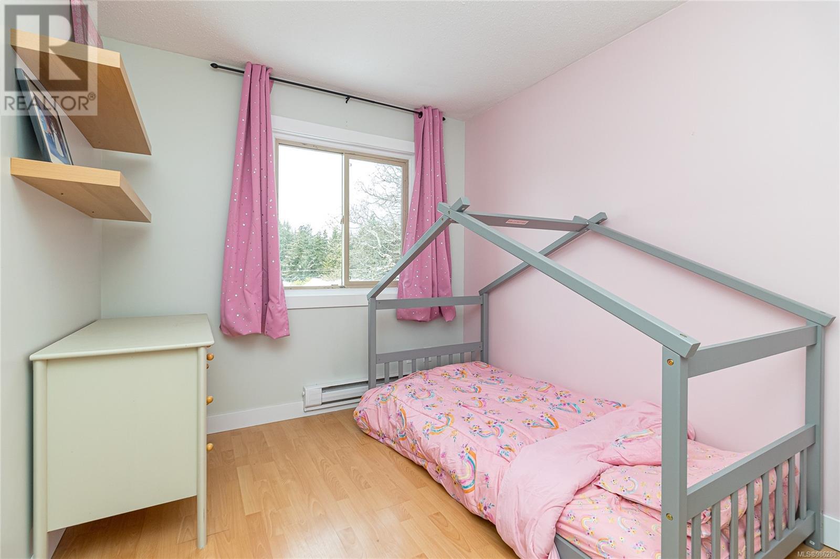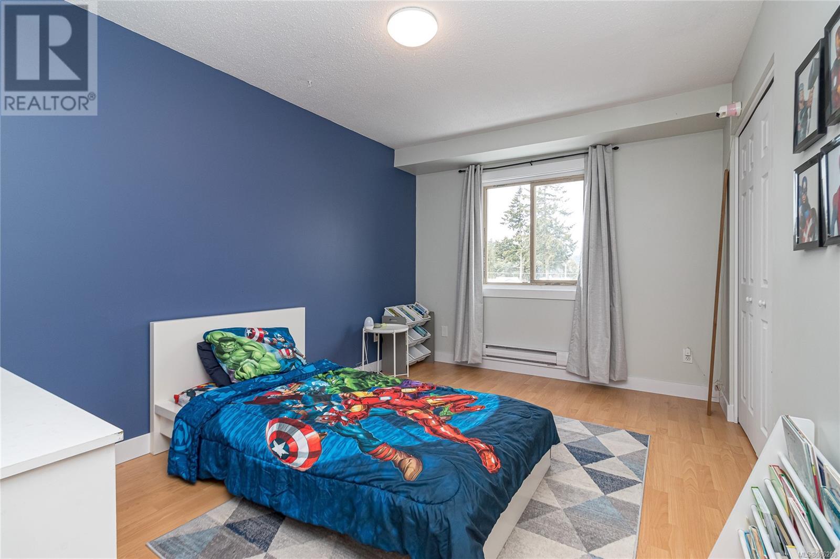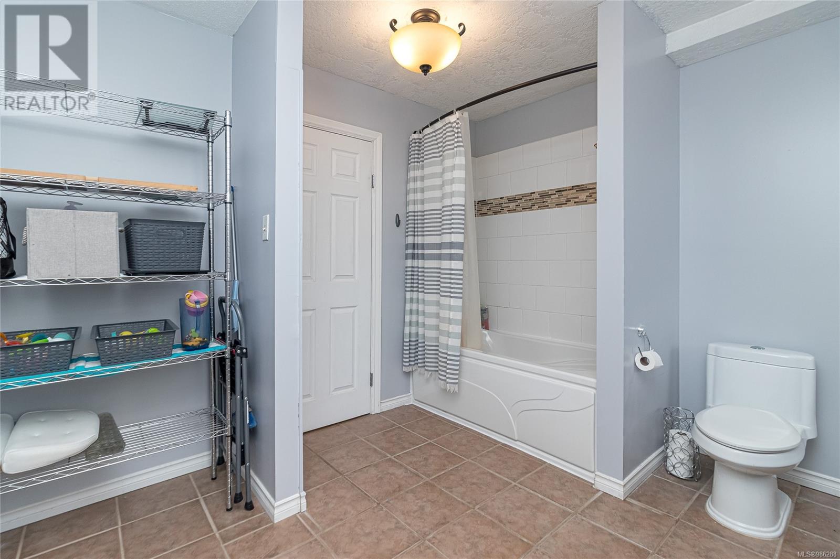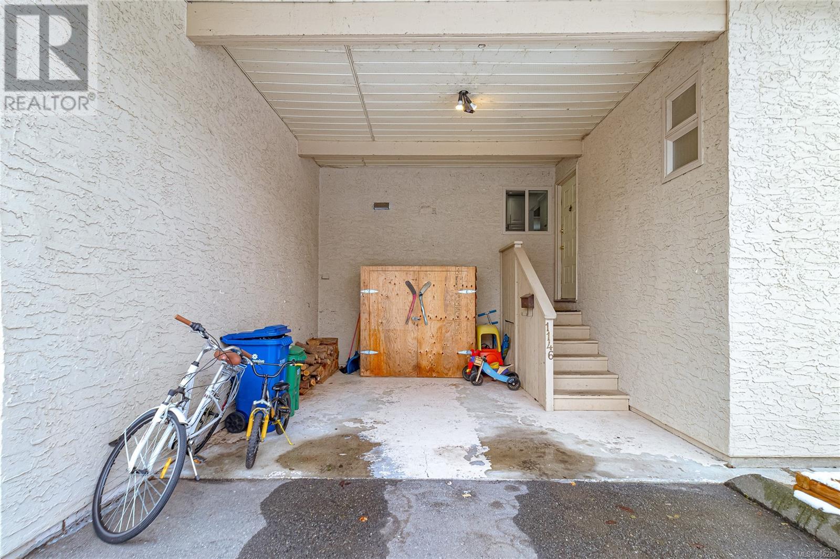1146 Kiwi Rd Langford, British Columbia V9B 5C1
$739,900Maintenance,
$539.62 Monthly
Maintenance,
$539.62 MonthlyThis spacious 4 bedroom townhouse offers nearly 2000 sq. ft. of comfortable living in a family-friendly neighborhood. The beautifully updated kitchen & numerous upgrades throughout make this home move-in ready. The main floor features a cozy wood-burning fireplace in the living area, while upstairs boasts 3 bedrooms, & a large bathroom with extra storage—ideal for a future laundry space. Downstairs, you'll find a 4th bedroom, a large family/recreation room, a laundry/storage area, & access to a private fenced yard, perfect for kids & pets. Exterior updates include roof, vinyl windows, & durable cement composite siding. This pet-friendly complex has no size restrictions, features a shared dog park & is conveniently located near Langford Lake, schools, shopping & recreation. With quick access to the highway for easy commutes to town, this home is a fantastic opportunity to enjoy both comfort & convenience! (id:29647)
Property Details
| MLS® Number | 986288 |
| Property Type | Single Family |
| Neigbourhood | Langford Lake |
| Community Features | Pets Allowed With Restrictions, Family Oriented |
| Features | Rectangular |
| Parking Space Total | 2 |
| Plan | Vis939 |
| Structure | Patio(s) |
Building
| Bathroom Total | 2 |
| Bedrooms Total | 4 |
| Constructed Date | 1981 |
| Cooling Type | None |
| Fireplace Present | Yes |
| Fireplace Total | 1 |
| Heating Fuel | Electric, Wood |
| Heating Type | Baseboard Heaters |
| Size Interior | 1959 Sqft |
| Total Finished Area | 1959 Sqft |
| Type | Row / Townhouse |
Land
| Acreage | No |
| Size Irregular | 2775 |
| Size Total | 2775 Sqft |
| Size Total Text | 2775 Sqft |
| Zoning Type | Multi-family |
Rooms
| Level | Type | Length | Width | Dimensions |
|---|---|---|---|---|
| Second Level | Storage | 11 ft | 4 ft | 11 ft x 4 ft |
| Second Level | Bedroom | 15 ft | 10 ft | 15 ft x 10 ft |
| Second Level | Bedroom | 11 ft | 9 ft | 11 ft x 9 ft |
| Second Level | Bathroom | 4-Piece | ||
| Second Level | Primary Bedroom | 14 ft | 11 ft | 14 ft x 11 ft |
| Lower Level | Patio | 14 ft | 10 ft | 14 ft x 10 ft |
| Lower Level | Bedroom | 14 ft | 11 ft | 14 ft x 11 ft |
| Lower Level | Laundry Room | 7' x 8' | ||
| Lower Level | Recreation Room | 10' x 20' | ||
| Main Level | Entrance | 7 ft | 3 ft | 7 ft x 3 ft |
| Main Level | Bathroom | 2-Piece | ||
| Main Level | Kitchen | 14' x 8' | ||
| Main Level | Dining Room | 9' x 13' | ||
| Main Level | Living Room | 12' x 14' |
https://www.realtor.ca/real-estate/27890301/1146-kiwi-rd-langford-langford-lake

4440 Chatterton Way
Victoria, British Columbia V8X 5J2
(250) 744-3301
(800) 663-2121
(250) 744-3904
www.remax-camosun-victoria-bc.com/

4440 Chatterton Way
Victoria, British Columbia V8X 5J2
(250) 744-3301
(800) 663-2121
(250) 744-3904
www.remax-camosun-victoria-bc.com/
Interested?
Contact us for more information





