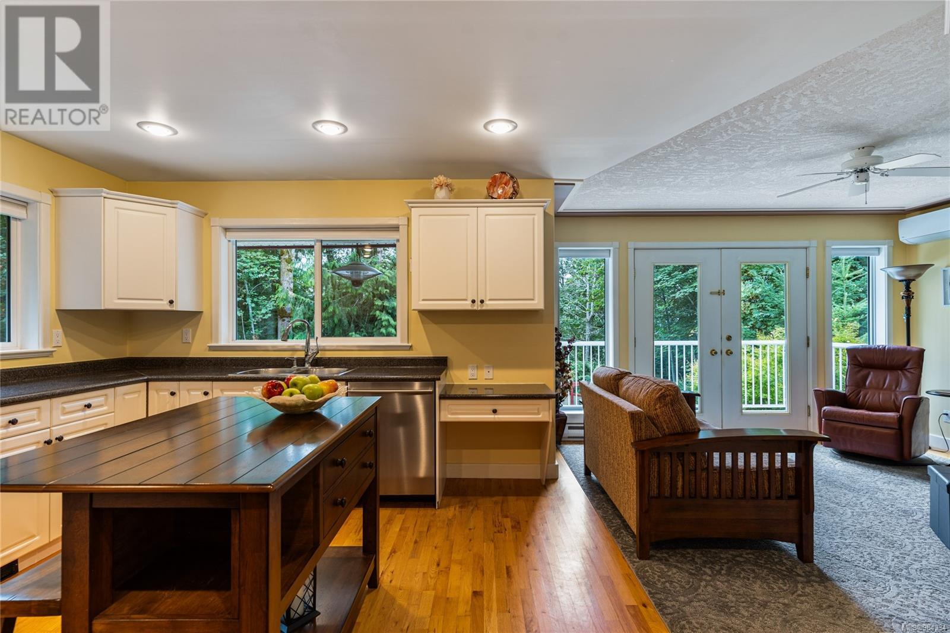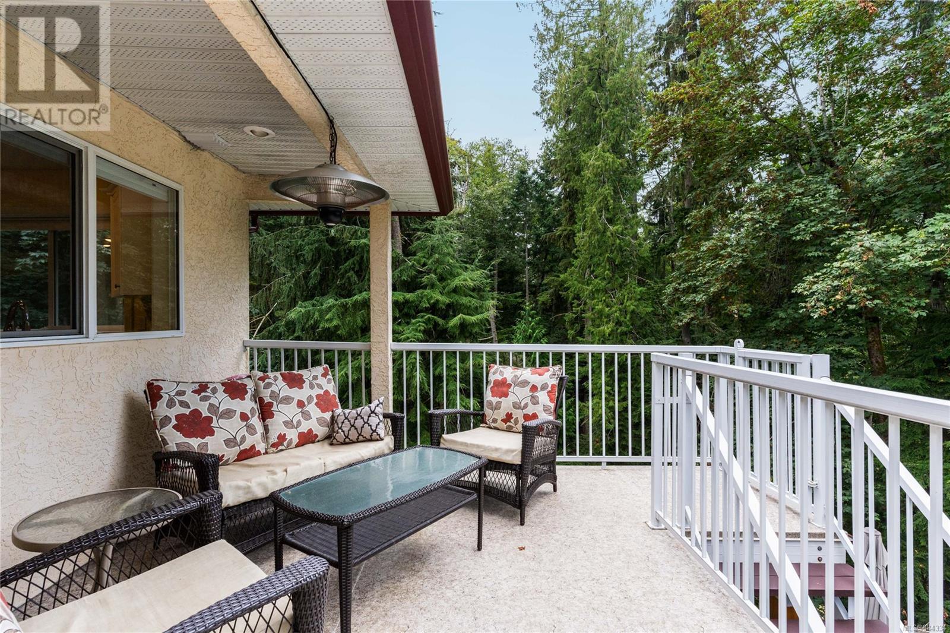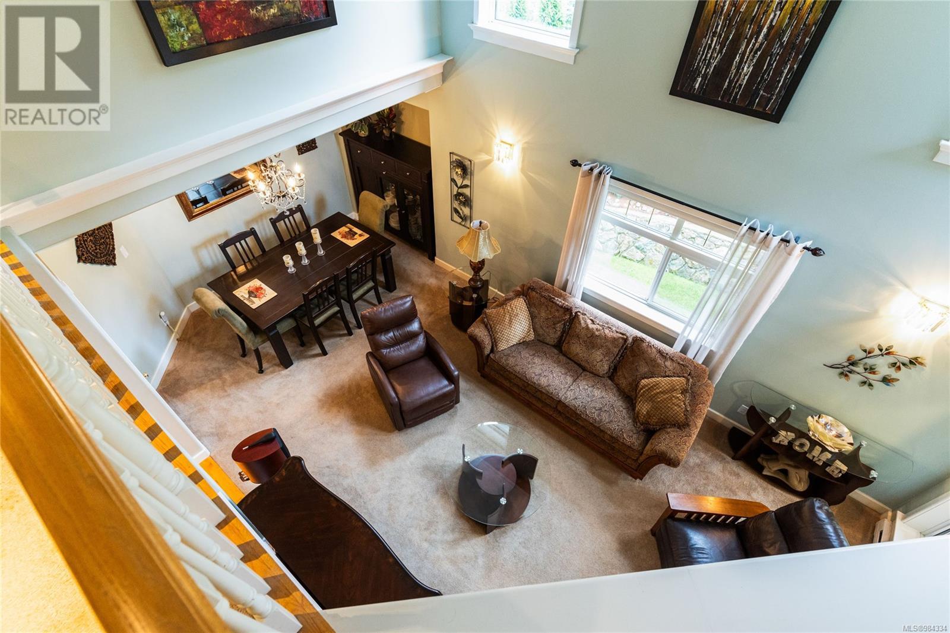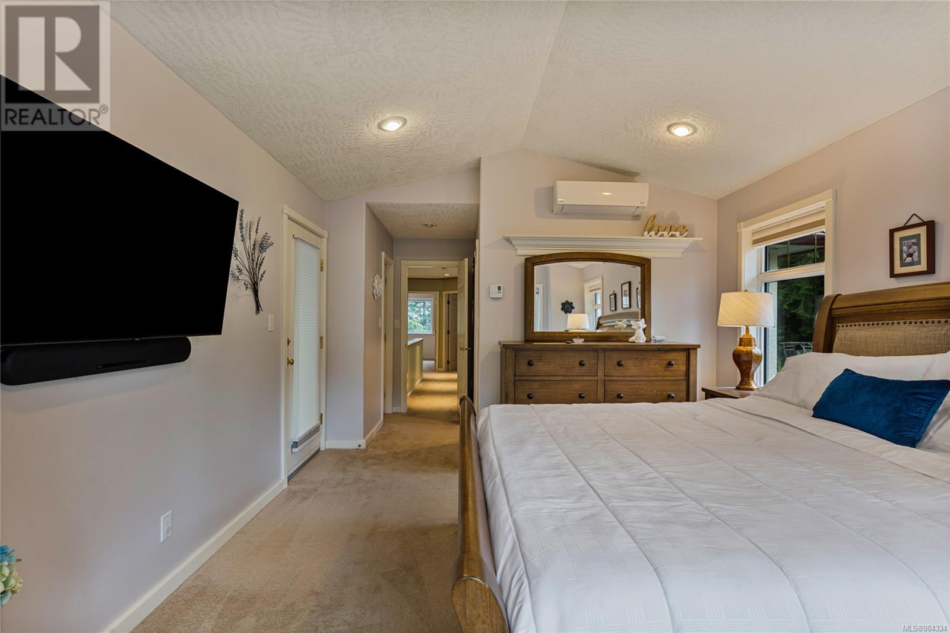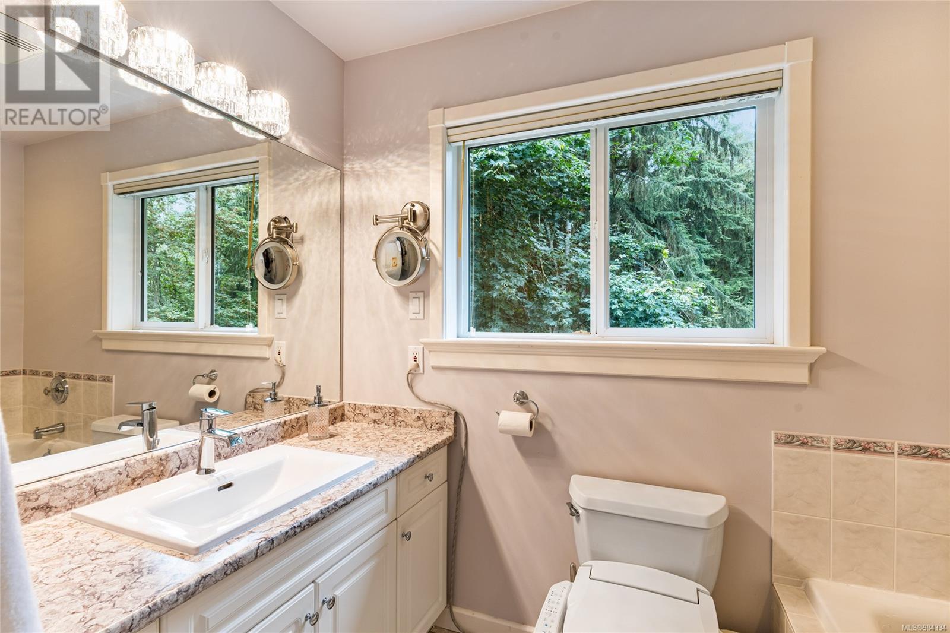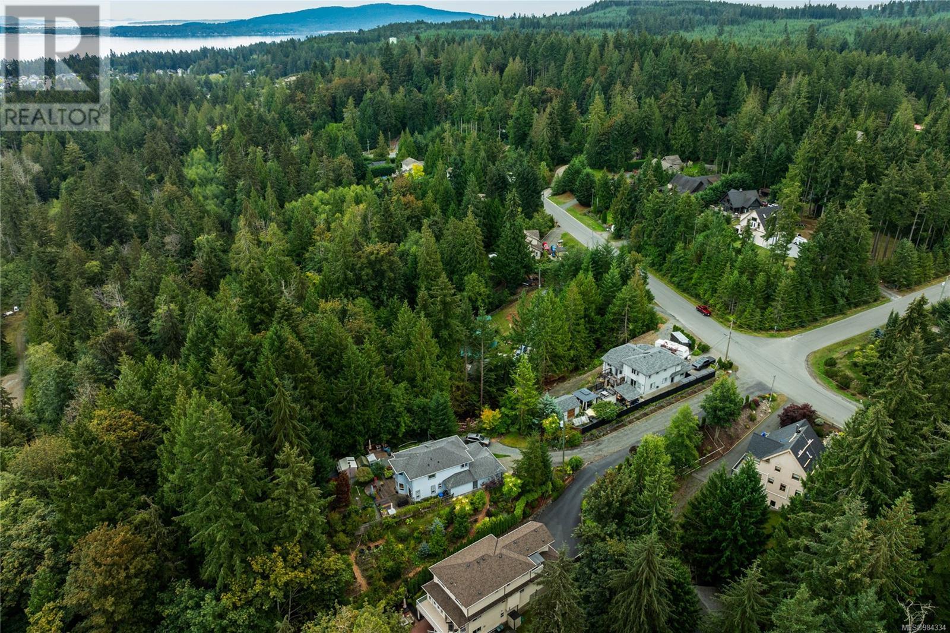1143 Fern Ridge Dr Mill Bay, British Columbia V0R 2P2
$999,000
This spacious 4-bedroom, 4-bathroom home offers over 2,800 square feet of comfortable living space, set on a private half-acre lot. It’s perfect for families or those looking for extra space. The home features a bright, open layout with 16-foot ceilings in the living area, making the space feel expansive and welcoming. The kitchen, complete with stainless steel appliances, flows effortlessly into a cozy family room, and French doors lead to a large balcony where you can relax or entertain. The upper level is dedicated to 3 bedrooms, with the primary bedroom serving as a luxurious retreat with vaulted ceilings, an ensuite, walk-in closet, and a step out deck. Two additional bedrooms and a full bathroom are also on this floor. The lower level features a bonus room that can be used as a 4th bedroom, office, den, or gym. The self contained kitchenette has easy suite potential, great for guests or as a rental opportunity. Step outside to a beautiful backyard surrounded by mature trees, offering tons of privacy and plenty of space for gardening or outdoor activities. Mill Bay is known for its tranquility and natural beauty. You’re minutes from parks, trails, and the stunning coastline, with access to local shops, schools, and amenities close by. It’s the perfect balance between peaceful country living and modern conveniences. All data is approx & must be verified if important. (id:29647)
Property Details
| MLS® Number | 984334 |
| Property Type | Single Family |
| Neigbourhood | Mill Bay |
| Features | Park Setting, Private Setting, Other |
| Parking Space Total | 4 |
Building
| Bathroom Total | 4 |
| Bedrooms Total | 4 |
| Appliances | Refrigerator, Stove, Washer, Dryer |
| Constructed Date | 1998 |
| Cooling Type | Air Conditioned, Wall Unit |
| Fireplace Present | Yes |
| Fireplace Total | 1 |
| Heating Fuel | Electric |
| Heating Type | Baseboard Heaters, Heat Pump |
| Size Interior | 3352 Sqft |
| Total Finished Area | 2868 Sqft |
| Type | House |
Land
| Access Type | Road Access |
| Acreage | No |
| Size Irregular | 0.55 |
| Size Total | 0.55 Ac |
| Size Total Text | 0.55 Ac |
| Zoning Type | Residential |
Rooms
| Level | Type | Length | Width | Dimensions |
|---|---|---|---|---|
| Second Level | Bedroom | 12 ft | Measurements not available x 12 ft | |
| Second Level | Ensuite | 4-Piece | ||
| Second Level | Primary Bedroom | 16 ft | 16 ft x Measurements not available | |
| Second Level | Bedroom | 12 ft | Measurements not available x 12 ft | |
| Second Level | Bathroom | 4-Piece | ||
| Lower Level | Storage | 15'4 x 17'2 | ||
| Lower Level | Living Room | 22'0 x 12'4 | ||
| Lower Level | Bathroom | 4-Piece | ||
| Main Level | Living Room | 12 ft | 12 ft x Measurements not available | |
| Main Level | Laundry Room | 6'5 x 11'8 | ||
| Main Level | Kitchen | 14'7 x 11'6 | ||
| Main Level | Family Room | 12'0 x 13'0 | ||
| Main Level | Entrance | 7 ft | 7 ft x Measurements not available | |
| Main Level | Dining Room | 11'6 x 9'9 | ||
| Main Level | Bathroom | 2-Piece |
https://www.realtor.ca/real-estate/27795999/1143-fern-ridge-dr-mill-bay-mill-bay

202-3440 Douglas St
Victoria, British Columbia V8Z 3L5
(250) 386-8875
Interested?
Contact us for more information
















