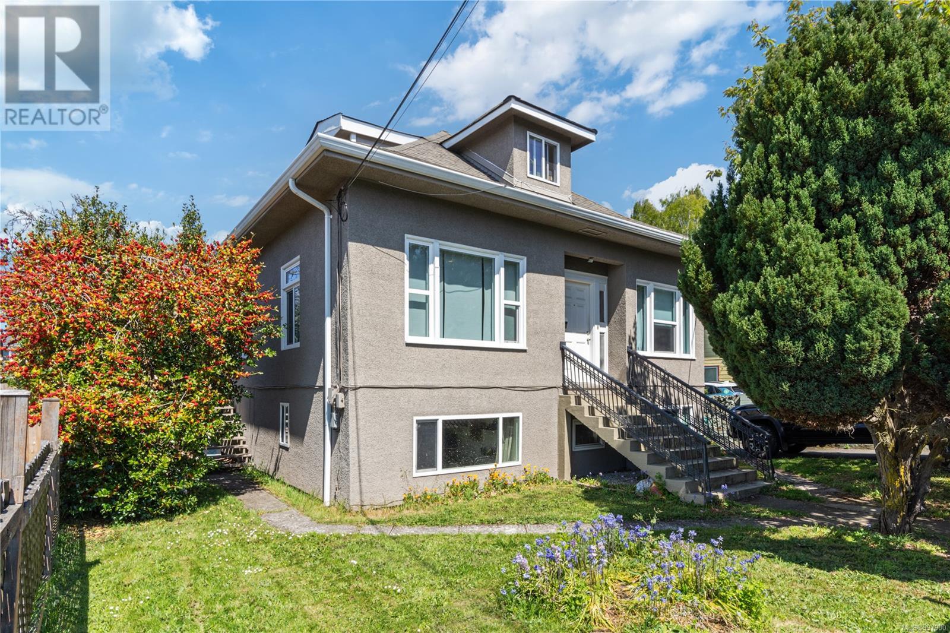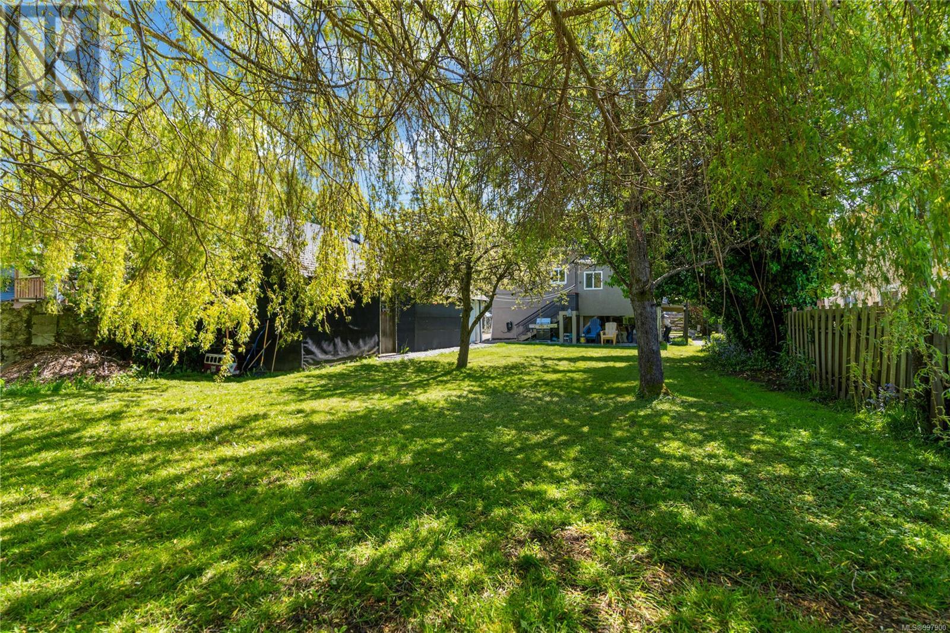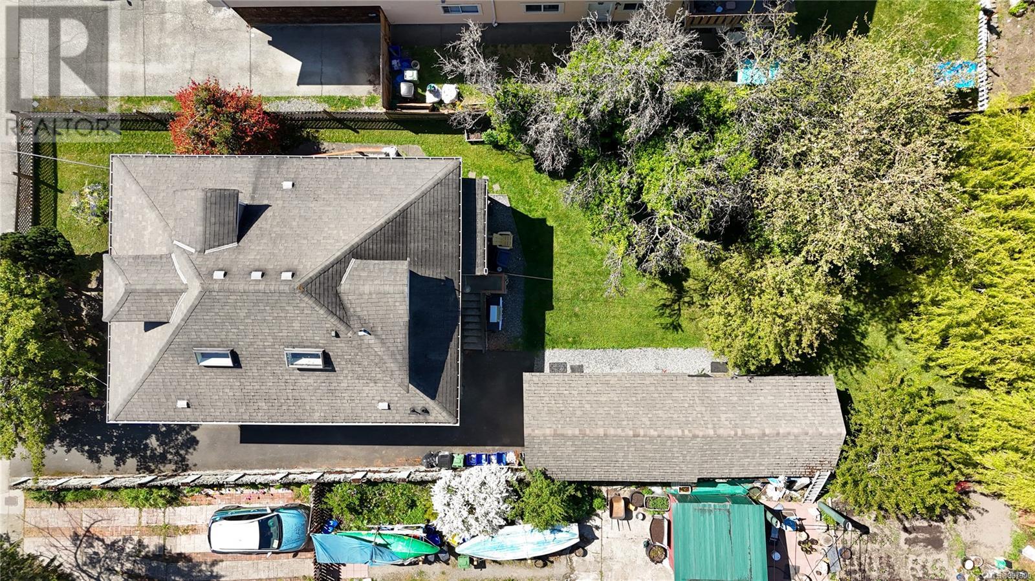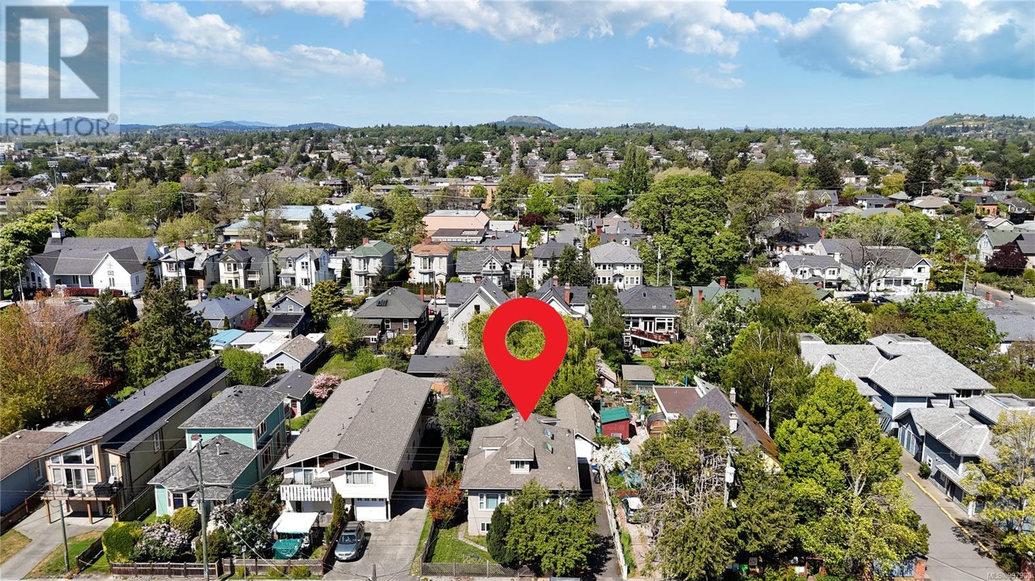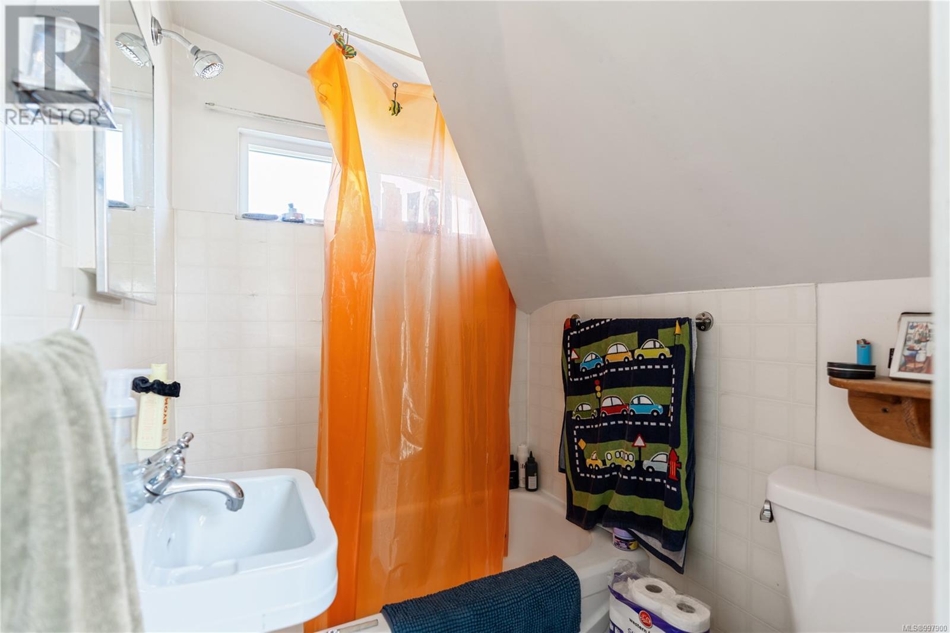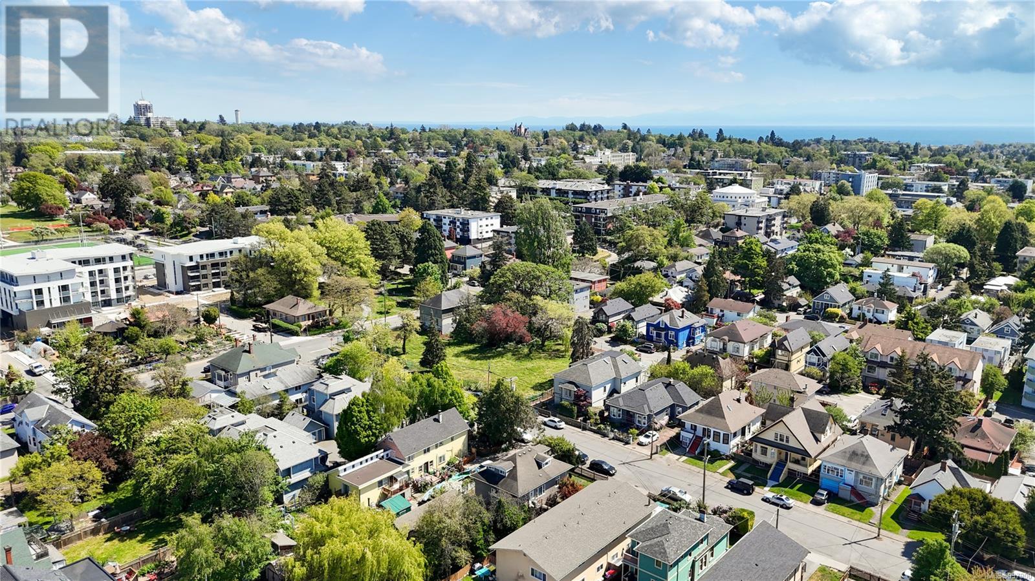1142 North Park St Victoria, British Columbia V8T 1C8
$1,478,000
Welcome to 1142 North Park Street! An amazing 4 unit character property in a quiet and upcoming neighbourhood yet walking distance so many amenities and downtown. Presently generating $7700 per month in rental income and has been updated to four separate self contained suites with coin-op shared laundry. The home has been well maintained over the years with some recent extensive updates on the main level with new flooring, drywall, bathroom update and more providing a beautiful living space for possible owner-occupied and seeking additional revenue. Situated on a generous 7000 square foot R-2 Zoned lot, with a large back space partially fenced with trees and ample privacy. Additionally a stand alone, large garage separated into two providing great storage solutions. An amazing opportunity to own a property in the North Park Village and walking distance to everything downtown offers! (id:29647)
Property Details
| MLS® Number | 997900 |
| Property Type | Single Family |
| Neigbourhood | Central Park |
| Features | Curb & Gutter, Rectangular |
| Parking Space Total | 2 |
| Plan | 43 |
Building
| Bathroom Total | 4 |
| Bedrooms Total | 5 |
| Architectural Style | Character |
| Constructed Date | 1908 |
| Cooling Type | None |
| Fireplace Present | No |
| Heating Fuel | Electric |
| Heating Type | Baseboard Heaters |
| Size Interior | 3378 Sqft |
| Total Finished Area | 2899 Sqft |
| Type | House |
Land
| Access Type | Road Access |
| Acreage | No |
| Size Irregular | 7000 |
| Size Total | 7000 Sqft |
| Size Total Text | 7000 Sqft |
| Zoning Description | R-2 |
| Zoning Type | Residential |
Rooms
| Level | Type | Length | Width | Dimensions |
|---|---|---|---|---|
| Second Level | Bathroom | 4-Piece | ||
| Second Level | Primary Bedroom | 7' x 12' | ||
| Second Level | Living Room | 10' x 15' | ||
| Second Level | Kitchen | 14' x 14' | ||
| Lower Level | Bathroom | 3-Piece | ||
| Lower Level | Bathroom | 3-Piece | ||
| Lower Level | Living Room | 9' x 16' | ||
| Lower Level | Bedroom | 8' x 12' | ||
| Lower Level | Bedroom | 8' x 16' | ||
| Lower Level | Dining Room | 9' x 8' | ||
| Lower Level | Kitchen | 10' x 11' | ||
| Lower Level | Den | 7' x 7' | ||
| Lower Level | Living Room | 9' x 12' | ||
| Lower Level | Kitchen | 13' x 7' | ||
| Main Level | Bathroom | 3-Piece | ||
| Main Level | Laundry Room | 10' x 4' | ||
| Main Level | Pantry | 6' x 6' | ||
| Main Level | Kitchen | 14' x 9' | ||
| Main Level | Bedroom | 13' x 10' | ||
| Main Level | Dining Room | 13' x 9' | ||
| Main Level | Living Room | 13' x 17' | ||
| Main Level | Bedroom | 11' x 17' | ||
| Main Level | Entrance | 6' x 6' | ||
| Other | Workshop | 11' x 16' |
https://www.realtor.ca/real-estate/28273941/1142-north-park-st-victoria-central-park

1144 Fort St
Victoria, British Columbia V8V 3K8
(250) 385-2033
(250) 385-3763
www.newportrealty.com/
Interested?
Contact us for more information


