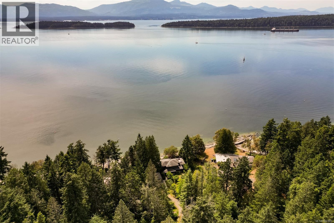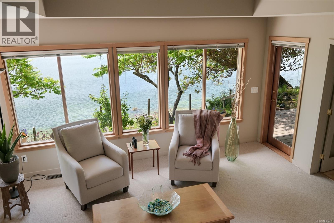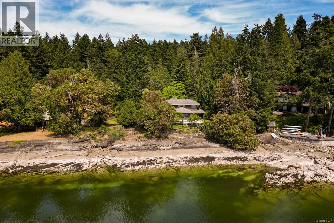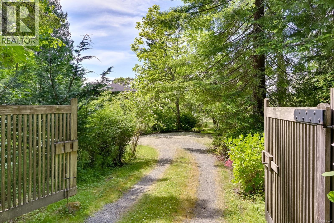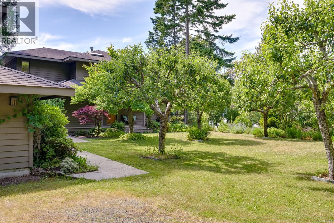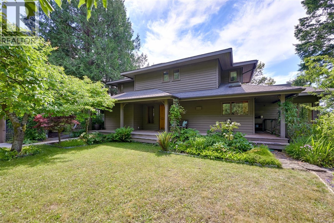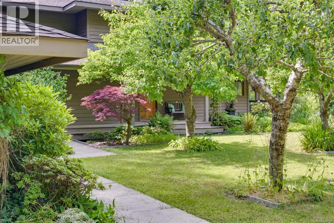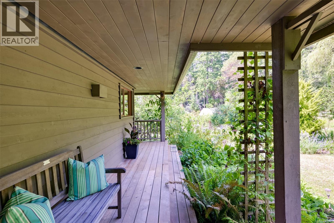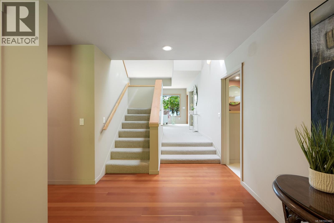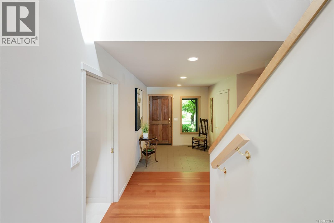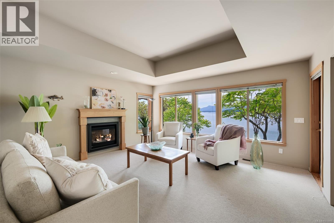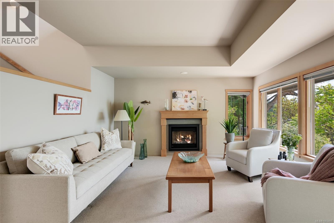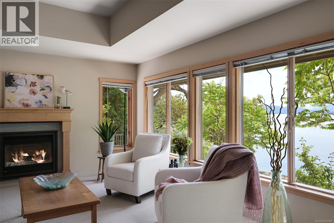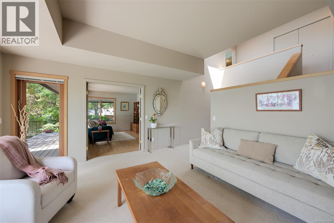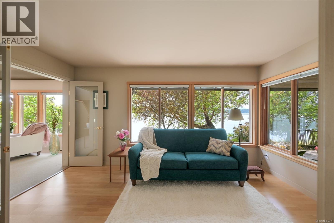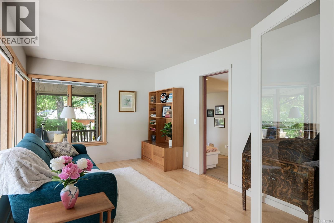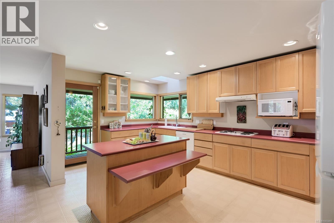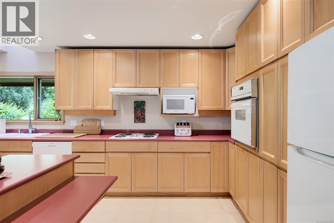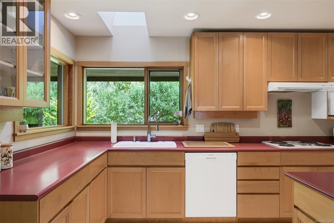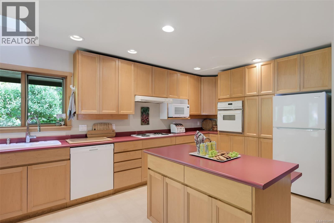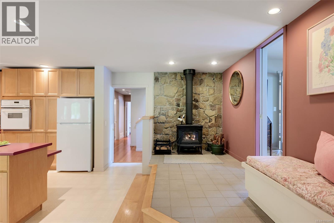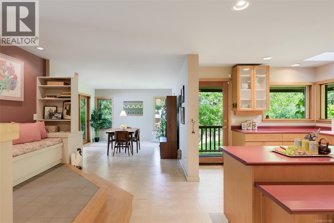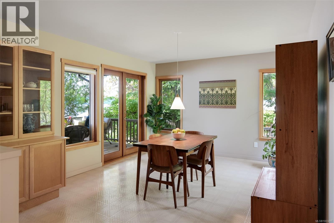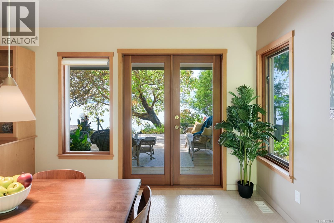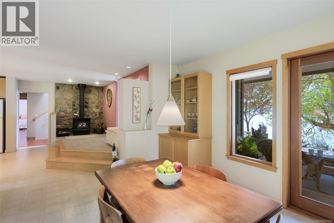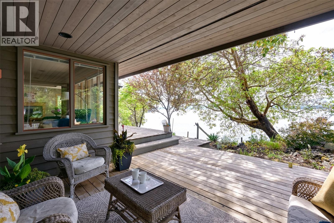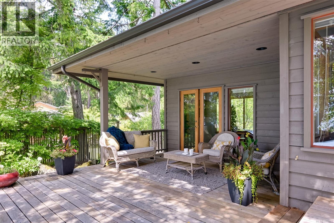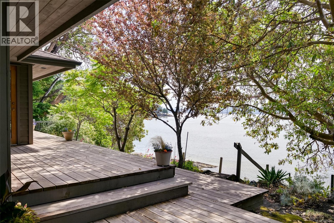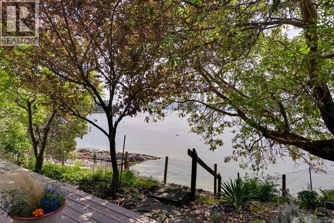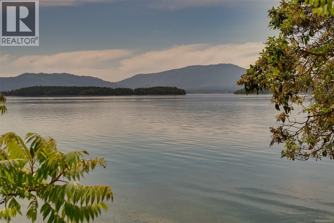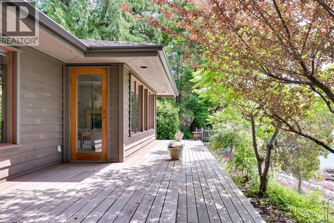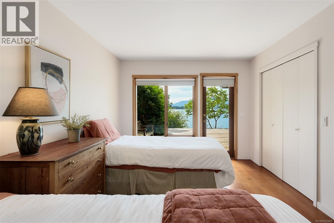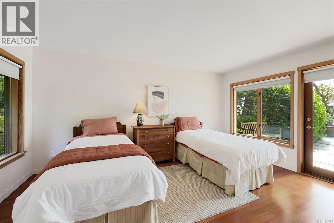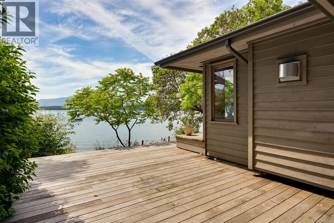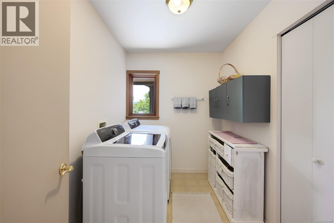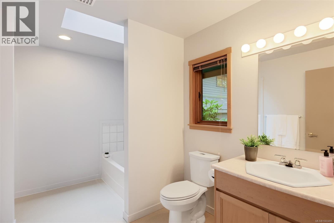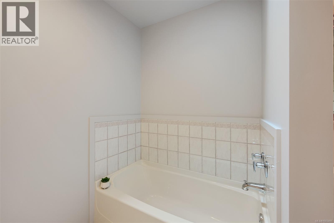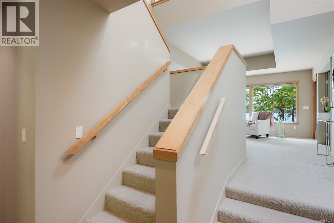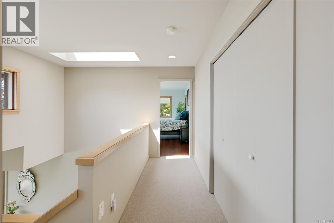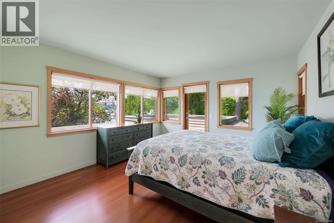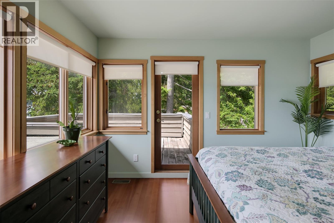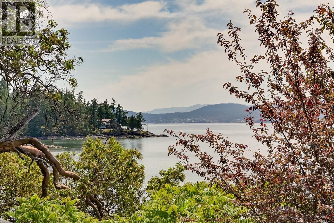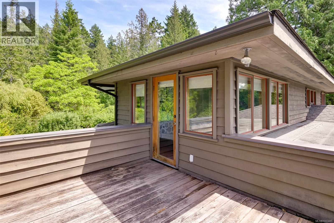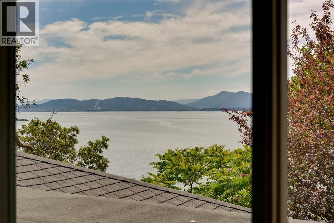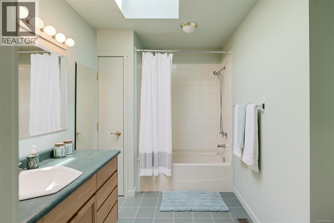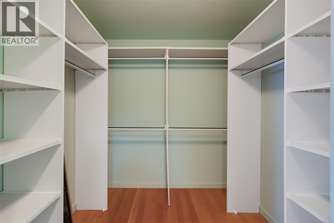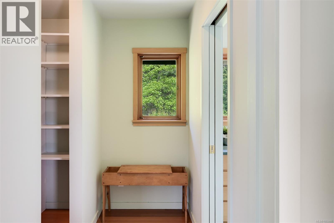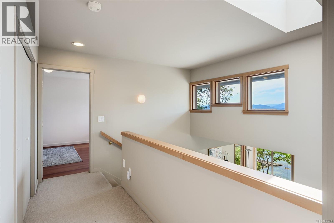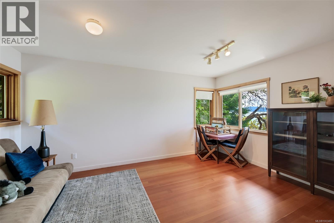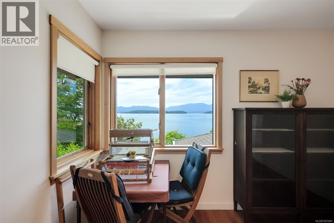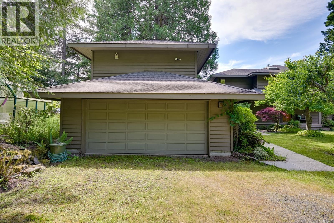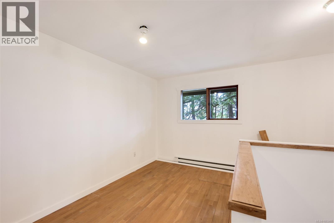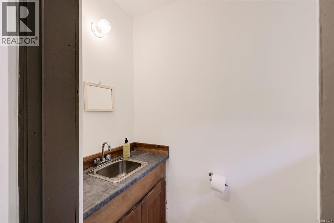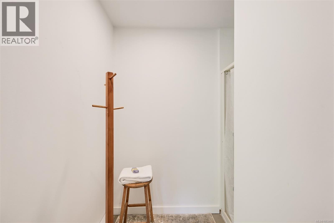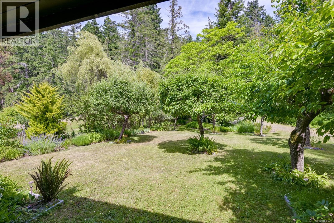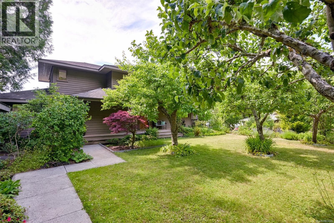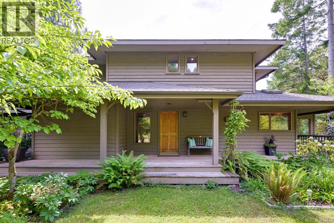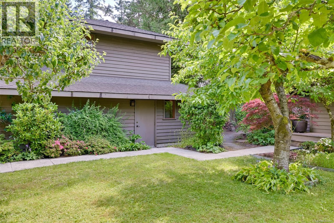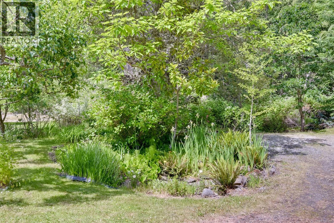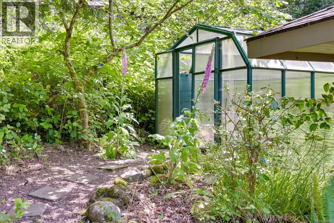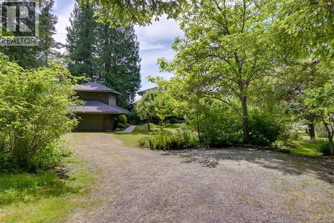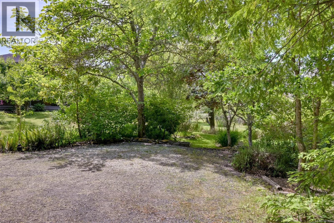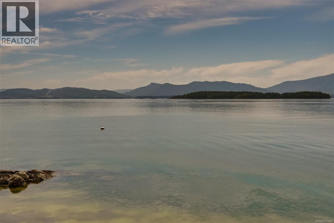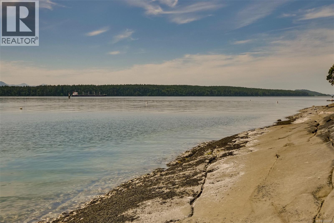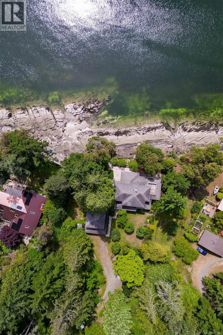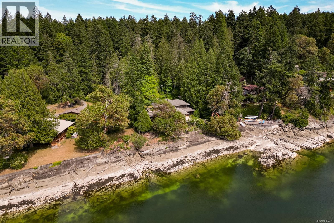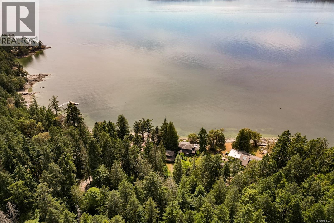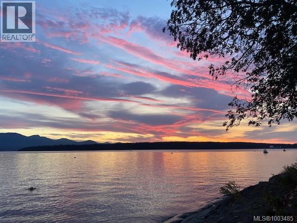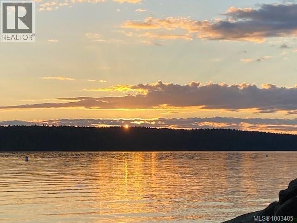114 Arbutus Rd Salt Spring, British Columbia V8K 1A3
$2,675,000
Open Saturday, June 28th 2:00PM-5:00PM. Quintessential Saltspring Island awaits. This multi-generational legacy property is for sale for the first time in a century. Low bank south-west facing waterfront on the north end of Saltspring Island. The house was custom built in 1993 with retirement in mind. Situated close to the water, this is the best of waterfront living in the scenic Gulf Islands. The vibe is casual West Coast executive with strategically placed windows to maximize the views and natural light. Plenty of outdoor entertaining & relaxing space. Although the domestic water is hooked up to the public supply, there is also a natural spring (unregistered) on the property. Heat pump, wood stove & a propane fireplace give plenty of options for keeping warm in the winter & cool in the summer. A two car garage offers workshop space, loft/office and a 3 piece bath (guests, outside clean up, pet station?). Established fruit trees for a fall harvest. A piece of paradise at the prestigious north end. (id:29647)
Property Details
| MLS® Number | 1003485 |
| Property Type | Single Family |
| Neigbourhood | Salt Spring |
| Features | Acreage, Other |
| Parking Space Total | 4 |
| Plan | Vip21401 |
| View Type | Ocean View |
| Water Front Type | Waterfront On Ocean |
Building
| Bathroom Total | 3 |
| Bedrooms Total | 3 |
| Constructed Date | 1993 |
| Cooling Type | Air Conditioned |
| Fireplace Present | Yes |
| Fireplace Total | 2 |
| Heating Fuel | Electric, Propane, Wood |
| Heating Type | Forced Air, Heat Pump |
| Size Interior | 3026 Sqft |
| Total Finished Area | 2399 Sqft |
| Type | House |
Land
| Acreage | Yes |
| Size Irregular | 1.7 |
| Size Total | 1.7 Ac |
| Size Total Text | 1.7 Ac |
| Zoning Type | Residential |
Rooms
| Level | Type | Length | Width | Dimensions |
|---|---|---|---|---|
| Second Level | Ensuite | 4-Piece | ||
| Second Level | Primary Bedroom | 15'2 x 12'3 | ||
| Second Level | Bedroom | 10'9 x 15'10 | ||
| Main Level | Bathroom | 3-Piece | ||
| Main Level | Workshop | 10'8 x 7'4 | ||
| Main Level | Laundry Room | 6'4 x 9'2 | ||
| Main Level | Bedroom | 10'5 x 15'10 | ||
| Main Level | Bathroom | 4-Piece | ||
| Main Level | Living Room | 15'1 x 14'2 | ||
| Main Level | Den | 15'2 x 10'0 | ||
| Main Level | Dining Room | 14'2 x 12'0 | ||
| Main Level | Kitchen | 16'10 x 10'4 | ||
| Main Level | Entrance | 8'4 x 14'0 |
https://www.realtor.ca/real-estate/28475537/114-arbutus-rd-salt-spring-salt-spring

110 - 4460 Chatterton Way
Victoria, British Columbia V8X 5J2
(250) 477-5353
(800) 461-5353
(250) 477-3328
www.rlpvictoria.com/
Interested?
Contact us for more information


