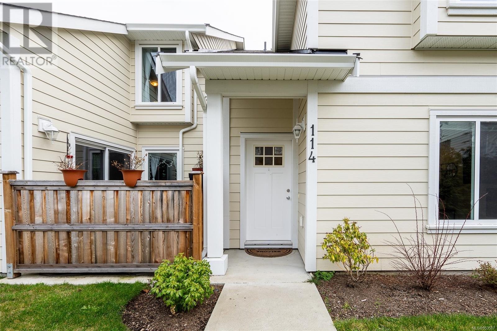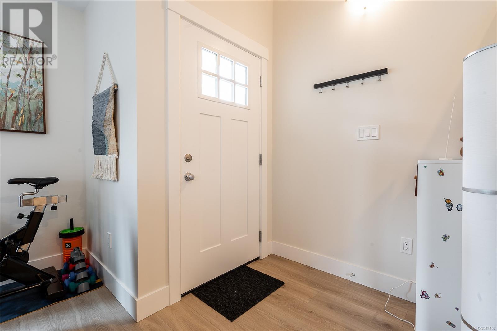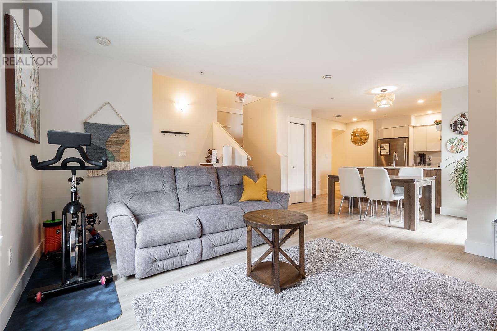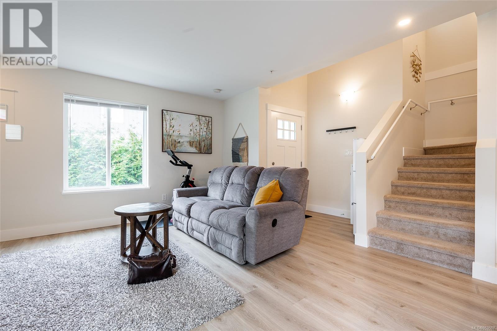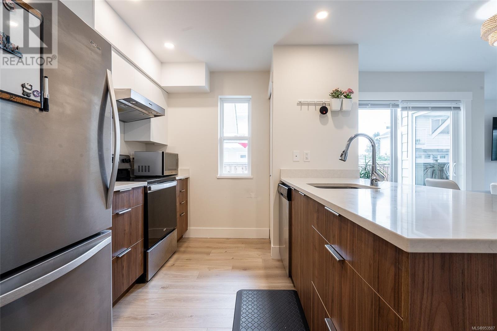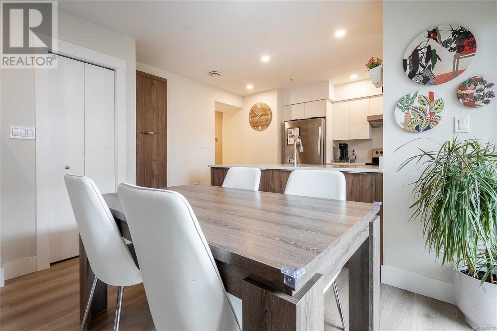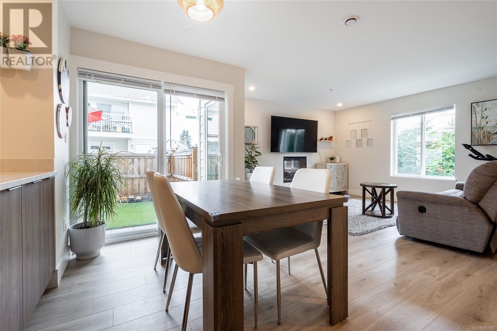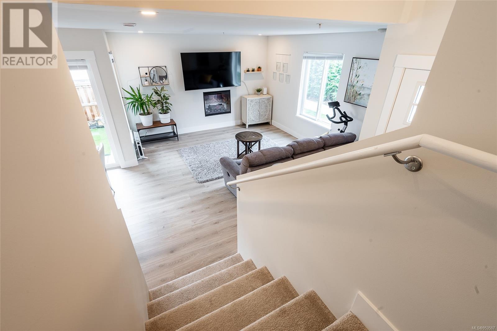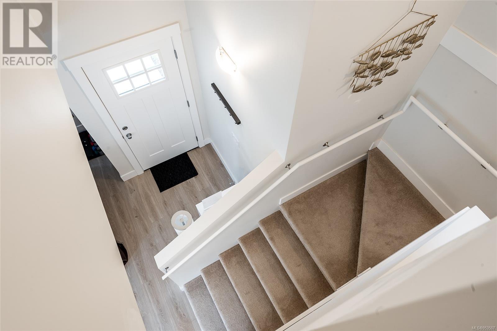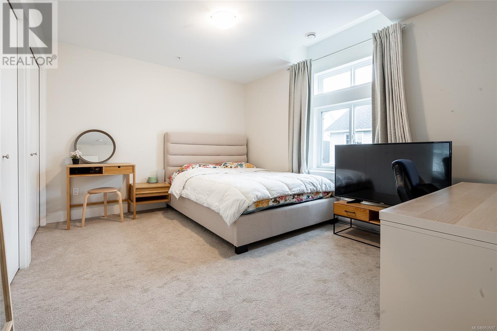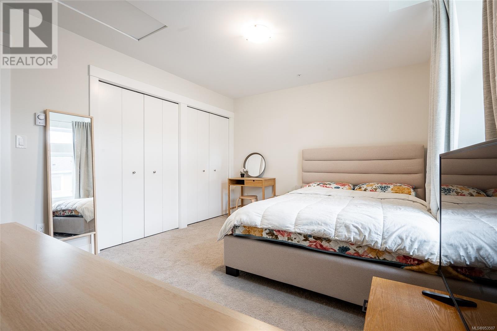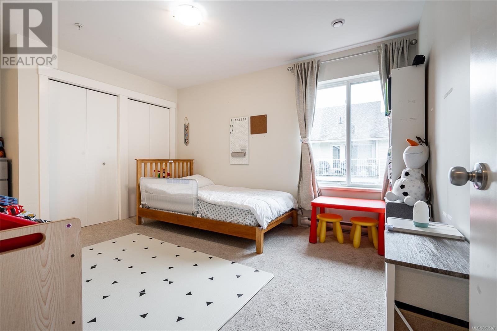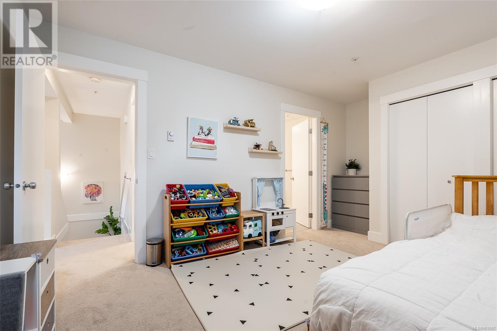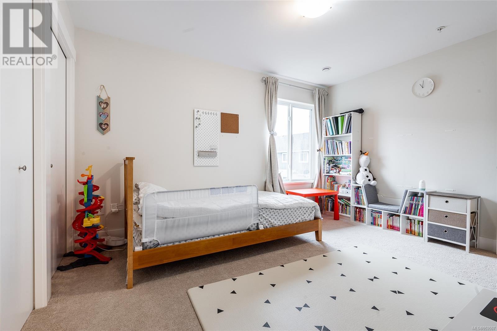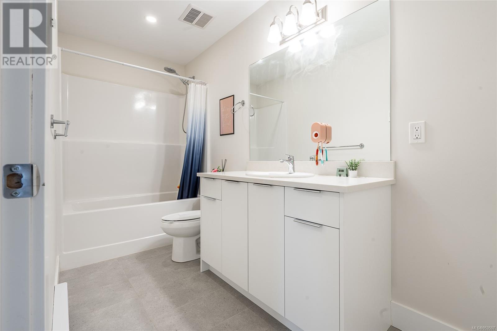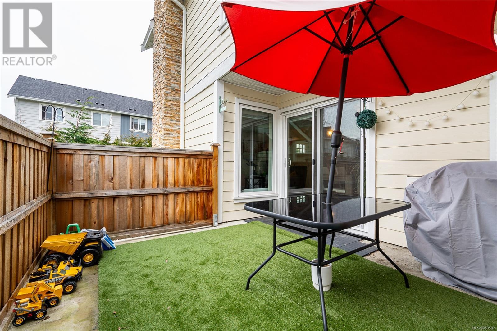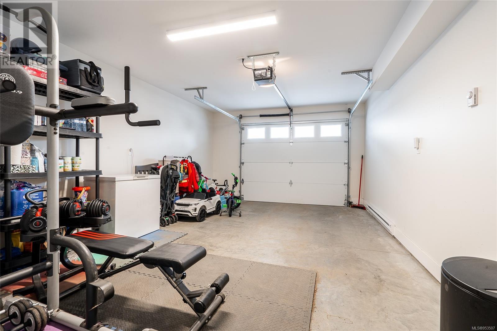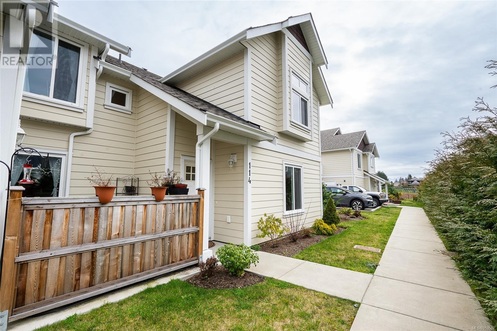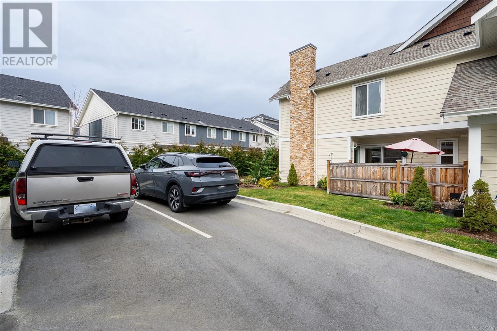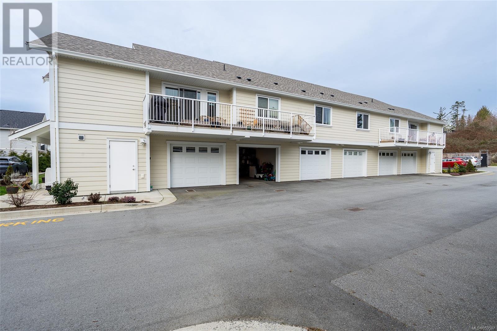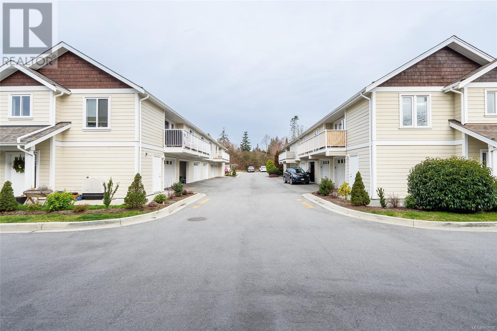114 2038 Gatewood Rd Sooke, British Columbia V9Z 1L7
$605,000Maintenance,
$285.09 Monthly
Maintenance,
$285.09 MonthlyExperience the finest in affordable luxury living! This fantastic 2 BED & 3 BATH townhouse is located in a quiet residential neighborhood in the Sooke Village core. The spacious floor plan features an open kitchen and dining room flowing through to the living room with its cozy fireplace. Lots of windows throughout allow tons of natural light, with the dining area leading out to a large private patio for entertaining and enjoying nature. Convenient access to the garage, full-sized laundry, and ample storage/pantry completes this wonderful plan. Upstairs, discover a primary bedroom with an ensuite and another good-sized bedroom with a 4pc bath. Centrally located, within walking distance to trails and all amenities. Enjoy a short stroll to the ocean or visit local favorites like Café Vosino, Mom's Cafe, Sooke Brewing Co and more! This beautiful gem is perfect for first-time home buyers, downsizers, or those seeking condo alternatives. Book your showing today! (id:29647)
Property Details
| MLS® Number | 953507 |
| Property Type | Single Family |
| Neigbourhood | Sooke Vill Core |
| Community Name | Carrington Place |
| Community Features | Pets Allowed, Family Oriented |
| Features | Central Location, Other |
| Parking Space Total | 1 |
Building
| Bathroom Total | 3 |
| Bedrooms Total | 2 |
| Constructed Date | 2021 |
| Cooling Type | None |
| Fireplace Present | Yes |
| Fireplace Total | 1 |
| Heating Fuel | Electric |
| Heating Type | Baseboard Heaters |
| Size Interior | 1686 Sqft |
| Total Finished Area | 1239 Sqft |
| Type | Row / Townhouse |
Parking
| Attached Garage |
Land
| Access Type | Road Access |
| Acreage | No |
| Size Irregular | 1239 |
| Size Total | 1239 Sqft |
| Size Total Text | 1239 Sqft |
| Zoning Type | Multi-family |
Rooms
| Level | Type | Length | Width | Dimensions |
|---|---|---|---|---|
| Second Level | Primary Bedroom | 10'8 x 13'1 | ||
| Second Level | Bathroom | 11'11 x 4'11 | ||
| Second Level | Bathroom | 12 ft | 12 ft x Measurements not available | |
| Second Level | Bedroom | 14'4 x 10'8 | ||
| Main Level | Laundry Room | 4'11 x 2'6 | ||
| Main Level | Bathroom | 5 ft | 6 ft | 5 ft x 6 ft |
| Main Level | Kitchen | 9'7 x 9'2 | ||
| Main Level | Dining Room | 10'7 x 7'1 | ||
| Main Level | Entrance | 4'8 x 5'7 | ||
| Main Level | Living Room | 14'3 x 12'11 |
https://www.realtor.ca/real-estate/26532181/114-2038-gatewood-rd-sooke-sooke-vill-core

150-805 Cloverdale Ave
Victoria, British Columbia V8X 2S9
(250) 384-8124
(800) 665-5303
(250) 380-6355
www.pembertonholmes.com/
Interested?
Contact us for more information


