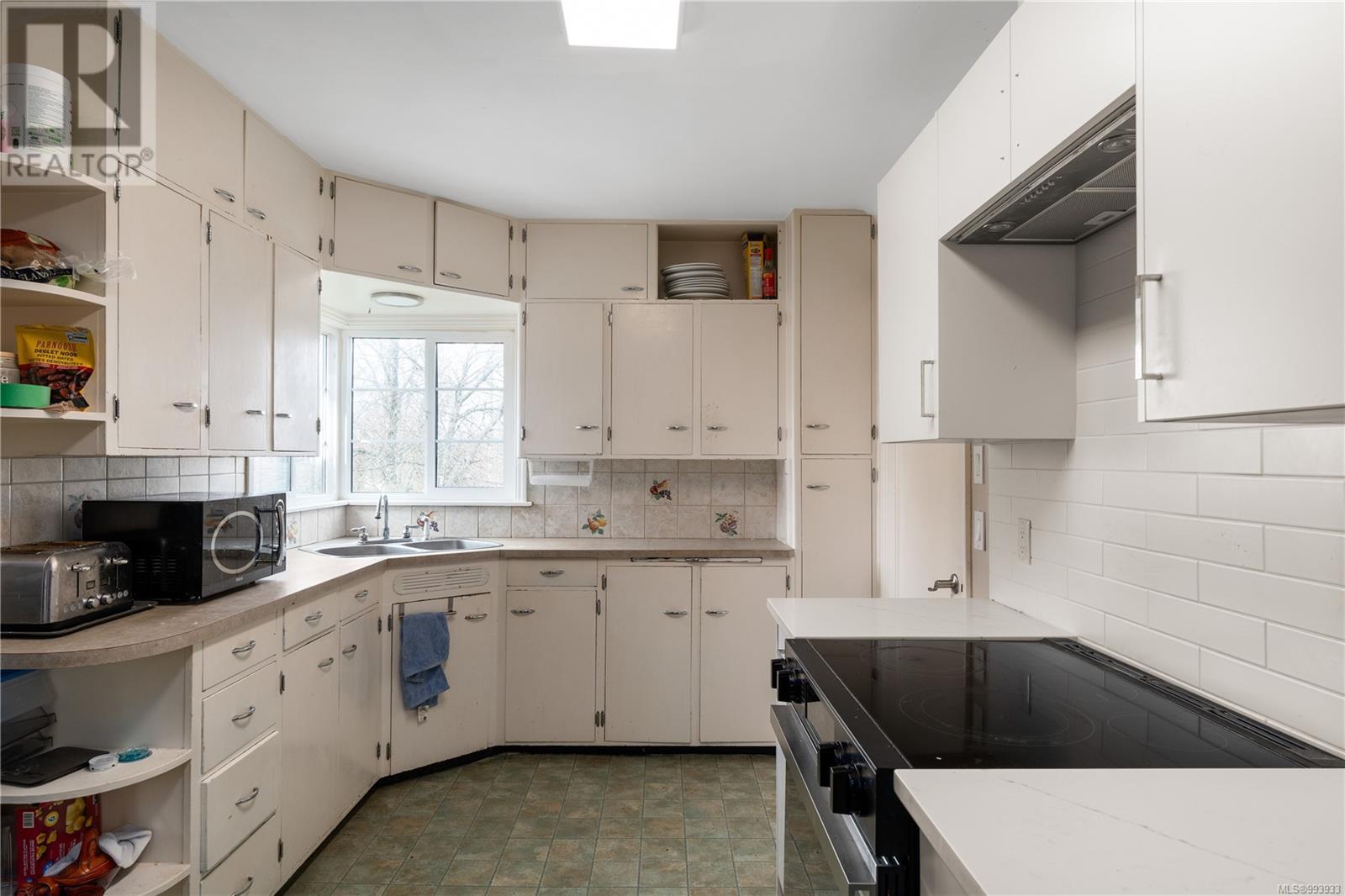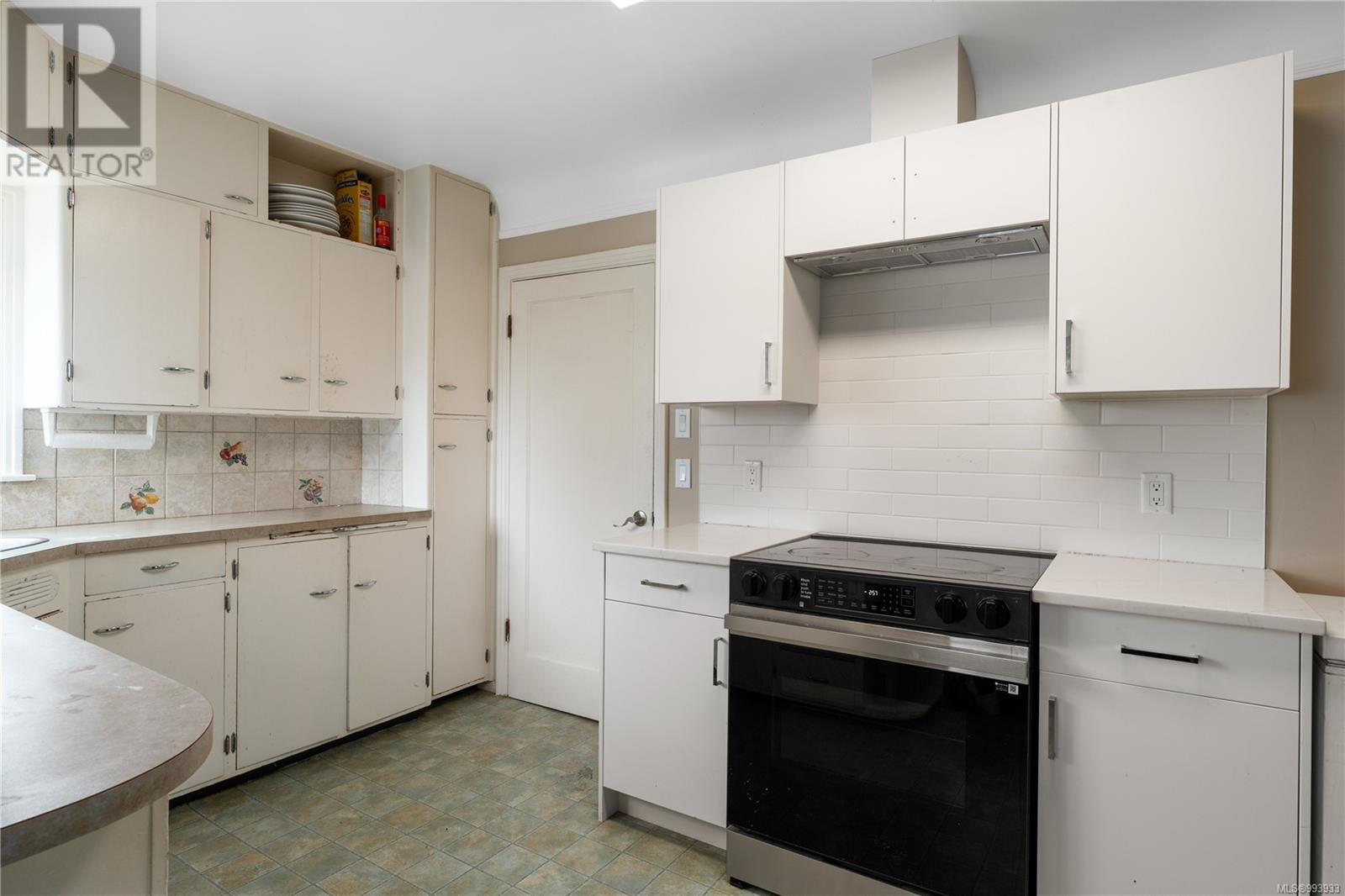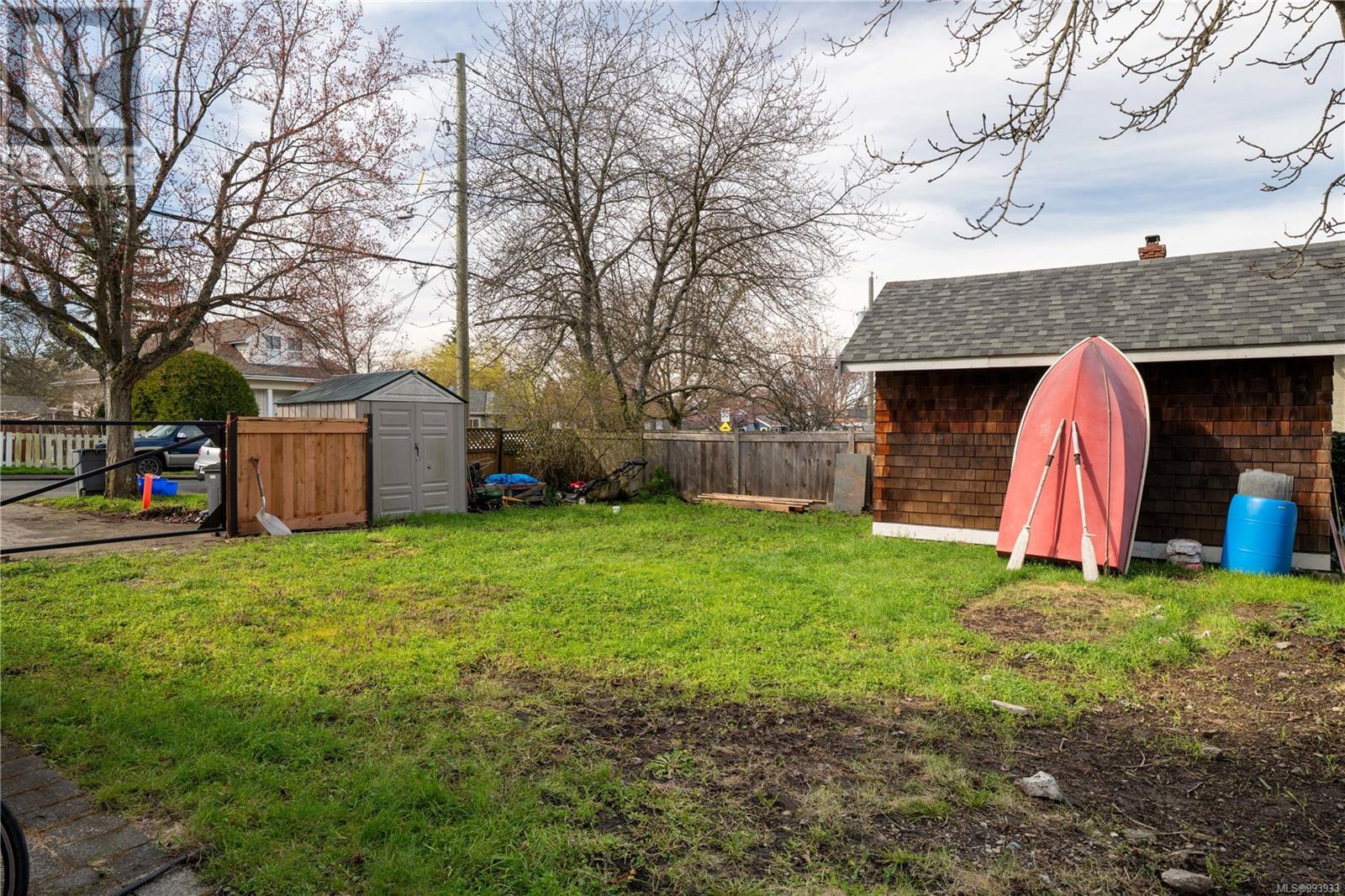1130 Finlayson St Victoria, British Columbia V8T 2V1
$1,299,000
Welcome to 1130 Finlayson Rd, a spacious 7-bedroom, 3-bathroom home in a prime central location, close to parks, schools, transit, and amenities. Sitting on a 5,130 sq. ft. lot, this 2,866 sq. ft. home offers a versatile layout, perfect for families or investors. The main level, features 4 bedrooms, 2 bathrooms, a bright and expansive living room, a separate dining area, and hardwood flooring throughout, creating a warm and inviting space. The primary bedroom is conveniently located on the main floor, and the recently updated bathroom adds a modern touch. Below, the renovated 3-bedroom suite provides an excellent mortgage helper, complete with its own dishwasher and updated finishes. Additional highlights include forced air heating, 200-amp service, ample parking on Somerset, backyard access, and proximity to beautiful parks. This home is the perfect blend of charm, space, and convenience—don’t miss this fantastic opportunity! (id:29647)
Property Details
| MLS® Number | 993933 |
| Property Type | Single Family |
| Neigbourhood | Mayfair |
| Features | Central Location, Level Lot, Private Setting, Southern Exposure, Corner Site, Partially Cleared, Other, Rectangular |
| Parking Space Total | 3 |
| Plan | Vip1306 |
| Structure | Shed |
| View Type | City View |
Building
| Bathroom Total | 3 |
| Bedrooms Total | 7 |
| Appliances | Refrigerator, Stove, Washer, Dryer |
| Architectural Style | Tudor |
| Constructed Date | 1946 |
| Cooling Type | None |
| Fireplace Present | Yes |
| Fireplace Total | 1 |
| Heating Fuel | Natural Gas |
| Heating Type | Forced Air |
| Size Interior | 2954 Sqft |
| Total Finished Area | 2866 Sqft |
| Type | House |
Land
| Access Type | Road Access |
| Acreage | No |
| Size Irregular | 5130 |
| Size Total | 5130 Sqft |
| Size Total Text | 5130 Sqft |
| Zoning Type | Residential |
Rooms
| Level | Type | Length | Width | Dimensions |
|---|---|---|---|---|
| Second Level | Bedroom | 11' x 10' | ||
| Second Level | Bedroom | 12' x 10' | ||
| Second Level | Bathroom | 3-Piece | ||
| Second Level | Family Room | 14' x 12' | ||
| Lower Level | Bedroom | 12' x 10' | ||
| Lower Level | Bedroom | 12' x 8' | ||
| Lower Level | Bedroom | 12' x 9' | ||
| Lower Level | Bathroom | 4-Piece | ||
| Lower Level | Living Room | 13' x 12' | ||
| Lower Level | Kitchen | 11' x 8' | ||
| Lower Level | Dining Room | 10' x 9' | ||
| Main Level | Primary Bedroom | 14' x 13' | ||
| Main Level | Bathroom | 4-Piece | ||
| Main Level | Bedroom | 12' x 10' | ||
| Main Level | Kitchen | 16' x 9' | ||
| Main Level | Dining Room | 12' x 9' | ||
| Main Level | Living Room | 18' x 13' | ||
| Main Level | Entrance | 4' x 4' |
https://www.realtor.ca/real-estate/28107587/1130-finlayson-st-victoria-mayfair

101-960 Yates St
Victoria, British Columbia V8V 3M3
(778) 265-5552
Interested?
Contact us for more information












































