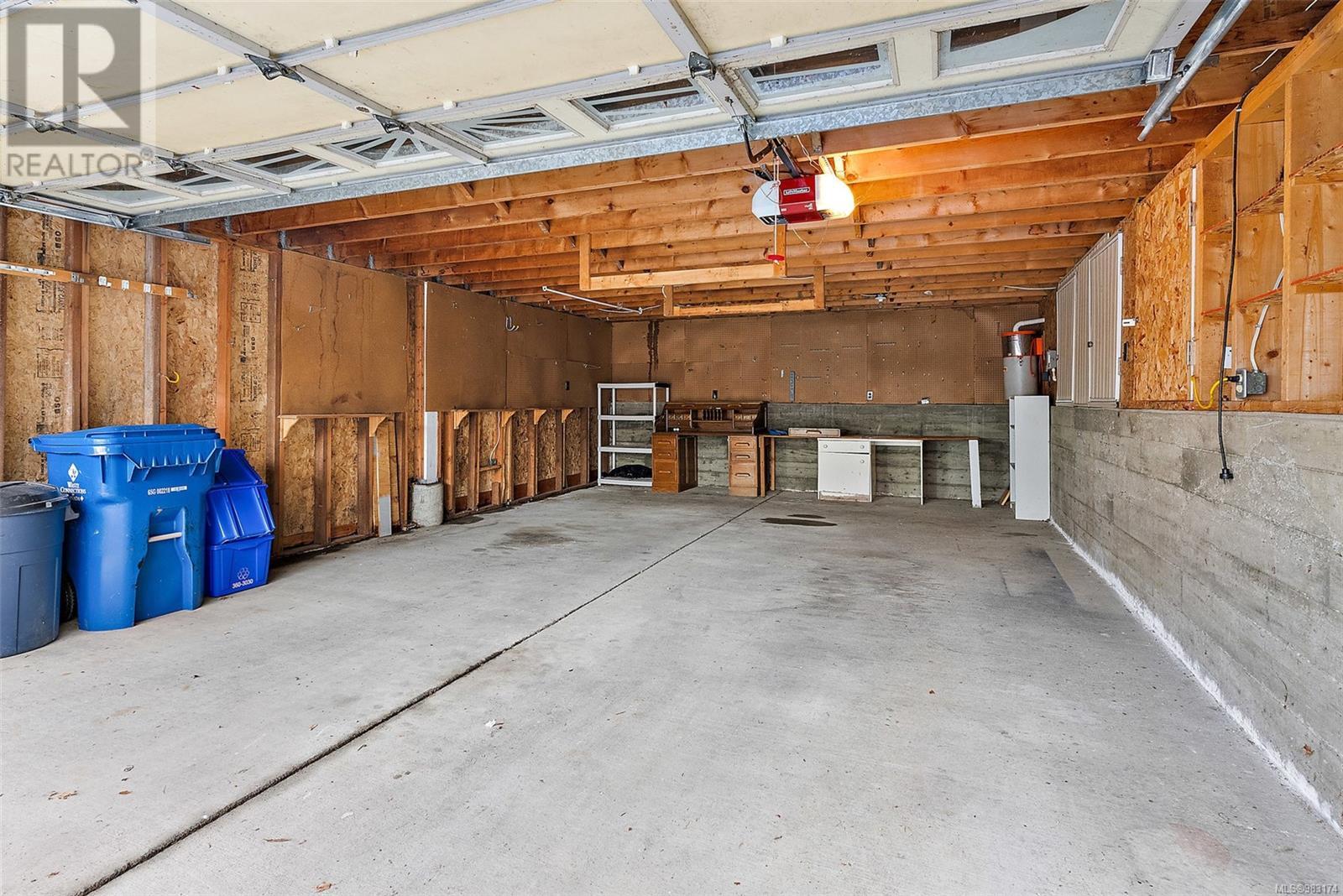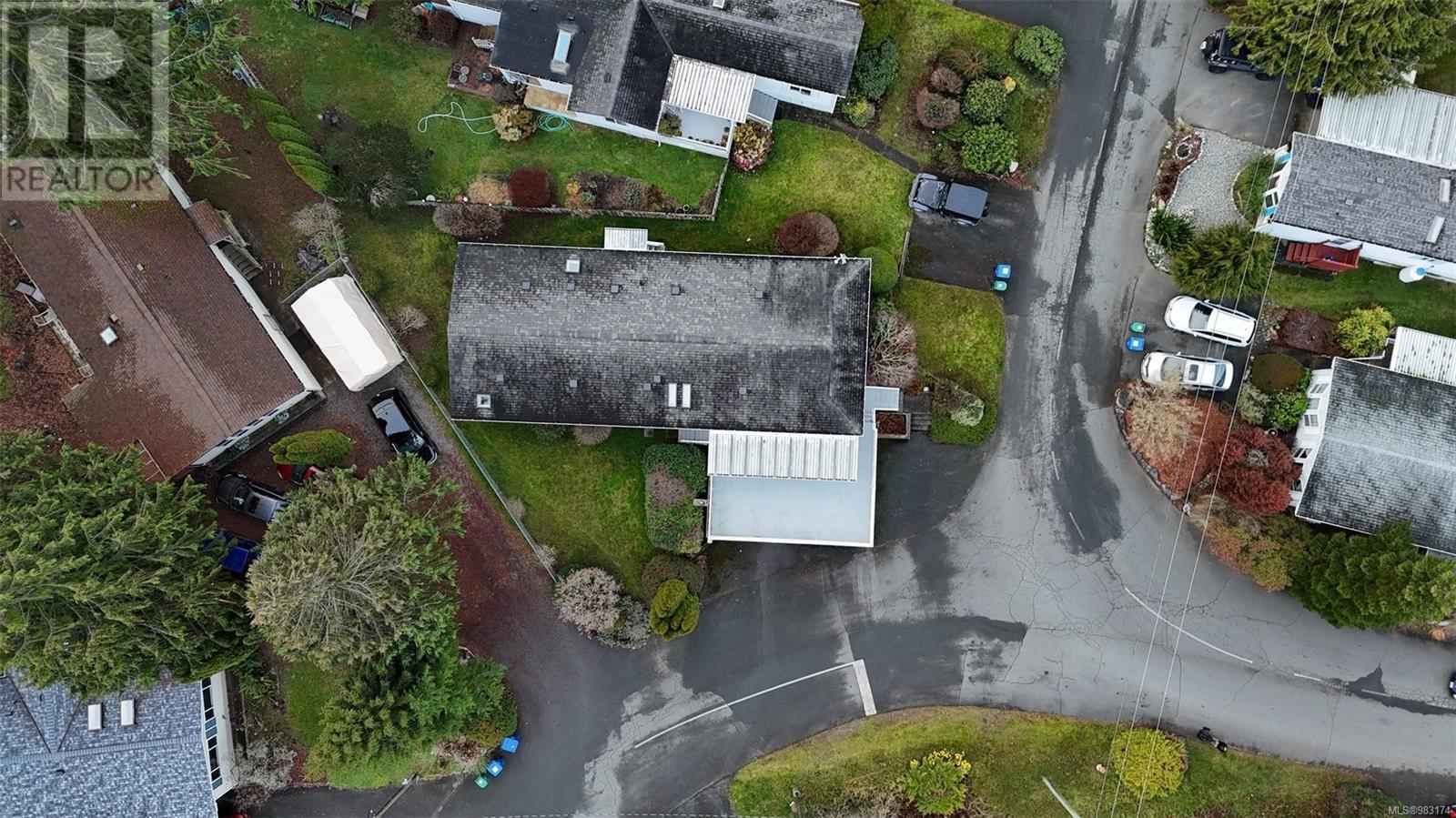113 2779 Stautw Rd Central Saanich, British Columbia V8M 2C8
2 Bedroom
2 Bathroom
2881 sqft
Fireplace
None
Forced Air
$419,900Maintenance,
$475 Monthly
Maintenance,
$475 MonthlyWelcome to this beautifully maintained 2-bedroom, 2-bathroom home nestled in the sought-after Cedar Estates on the stunning Saanich Peninsula. Boasting 1,571 square feet of thoughtfully designed living space, this home offers the perfect blend of comfort and coastal charm. Enjoy outdoor living on the expansive decks, including a covered area perfect for year-round enjoyment. The property also includes a spacious garage! (id:29647)
Open House
This property has open houses!
January
11
Saturday
Starts at:
10:30 am
Ends at:12:00 pm
Mitch Blokhuizen will be hosting.
January
12
Sunday
Starts at:
11:00 am
Ends at:12:30 pm
Cassandra Cherneff will be hosting.
Property Details
| MLS® Number | 983174 |
| Property Type | Single Family |
| Neigbourhood | Hawthorne |
| Community Name | Cedar Ridge Estates MHP |
| Community Features | Pets Allowed With Restrictions, Family Oriented |
| Features | Irregular Lot Size |
| Parking Space Total | 2 |
| Structure | Patio(s) |
Building
| Bathroom Total | 2 |
| Bedrooms Total | 2 |
| Constructed Date | 1991 |
| Cooling Type | None |
| Fireplace Present | Yes |
| Fireplace Total | 1 |
| Heating Fuel | Electric |
| Heating Type | Forced Air |
| Size Interior | 2881 Sqft |
| Total Finished Area | 1571 Sqft |
| Type | Manufactured Home |
Land
| Acreage | No |
| Zoning Type | Residential |
Rooms
| Level | Type | Length | Width | Dimensions |
|---|---|---|---|---|
| Main Level | Laundry Room | 10' x 10' | ||
| Main Level | Eating Area | 11' x 9' | ||
| Main Level | Ensuite | 4-Piece | ||
| Main Level | Bedroom | 16' x 11' | ||
| Main Level | Bathroom | 4-Piece | ||
| Main Level | Primary Bedroom | 15' x 13' | ||
| Main Level | Kitchen | 13' x 11' | ||
| Main Level | Dining Room | 13' x 10' | ||
| Main Level | Porch | 26' x 6' | ||
| Main Level | Living Room | 18' x 15' | ||
| Main Level | Entrance | 8' x 4' | ||
| Main Level | Patio | 28' x 20' |
https://www.realtor.ca/real-estate/27770598/113-2779-stautw-rd-central-saanich-hawthorne

Coldwell Banker Oceanside Real Estate
3194 Douglas St
Victoria, British Columbia V8Z 3K6
3194 Douglas St
Victoria, British Columbia V8Z 3K6
(250) 383-1500
(250) 383-1533
Interested?
Contact us for more information






































