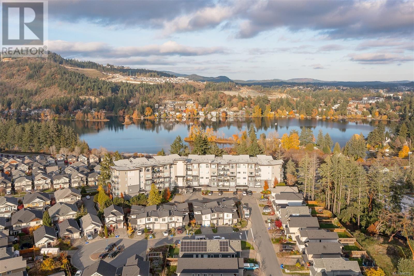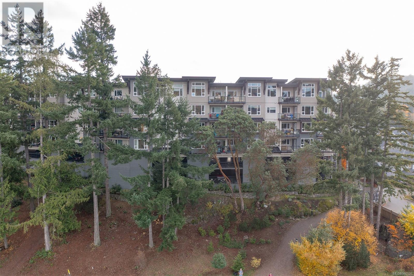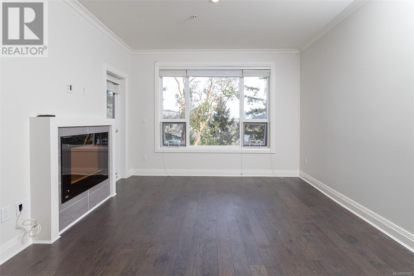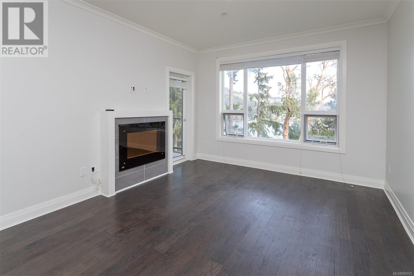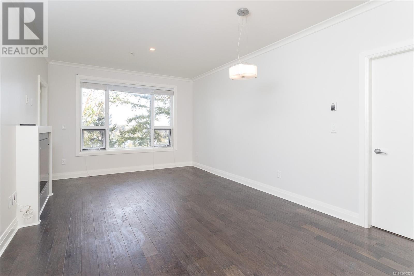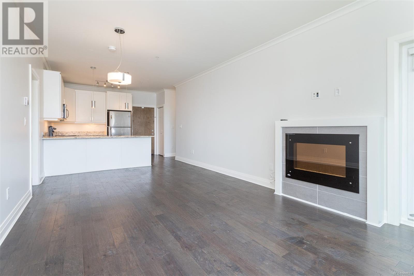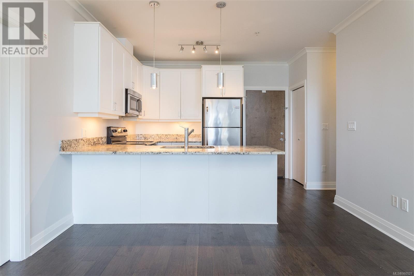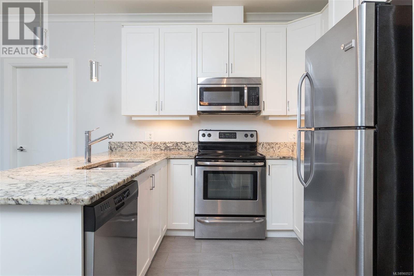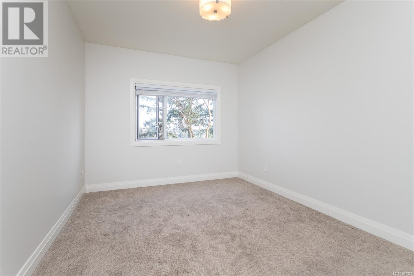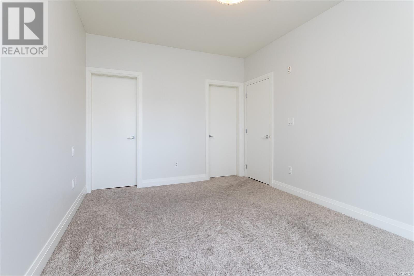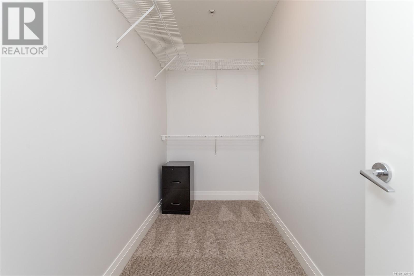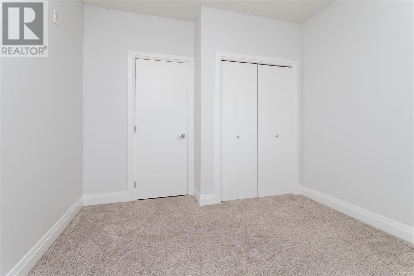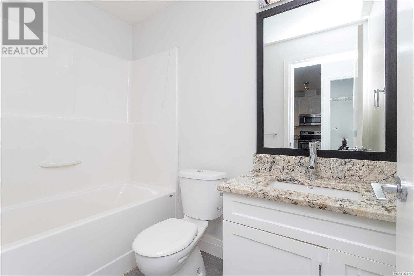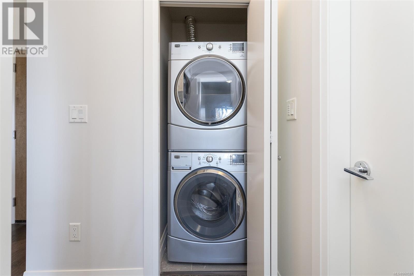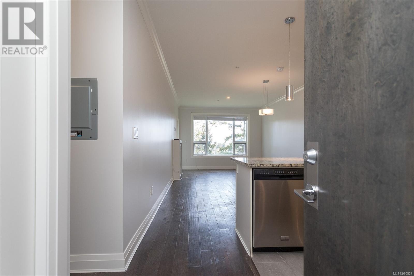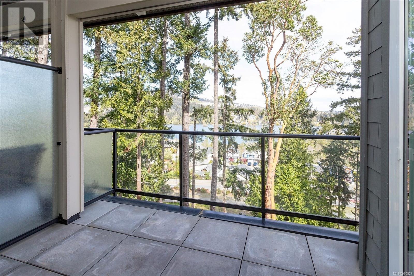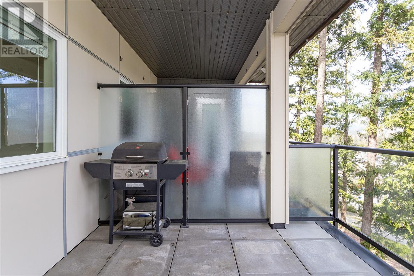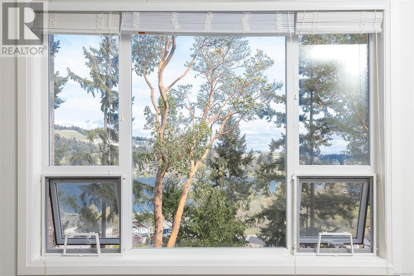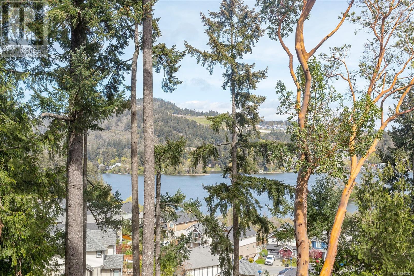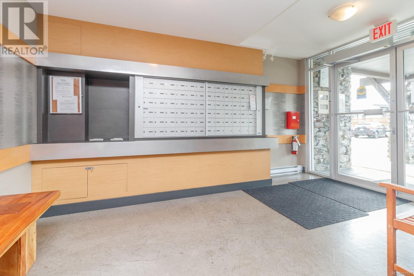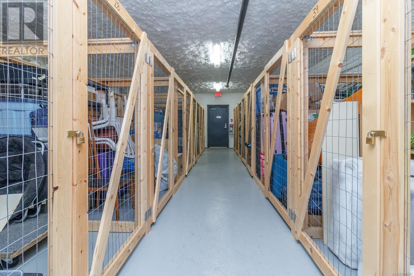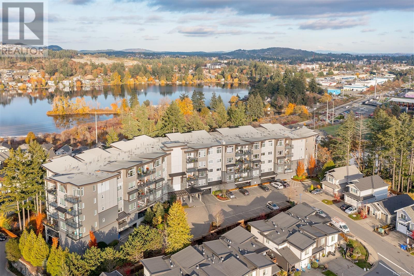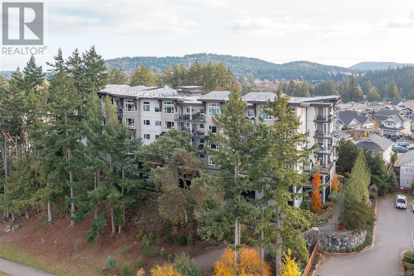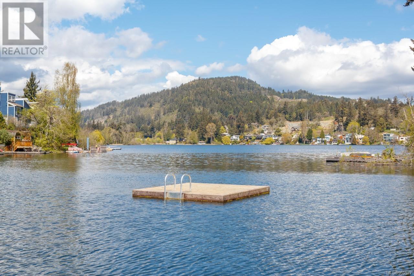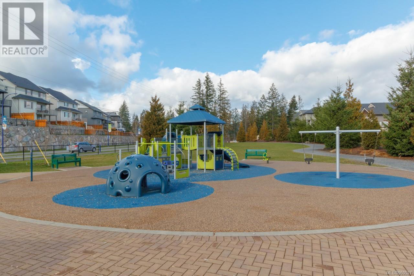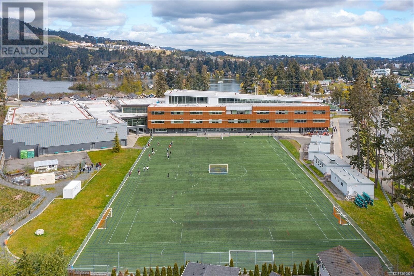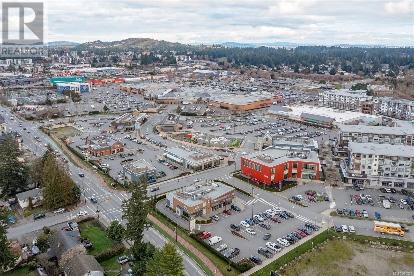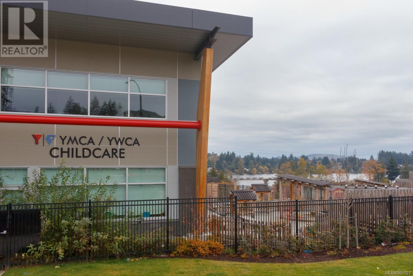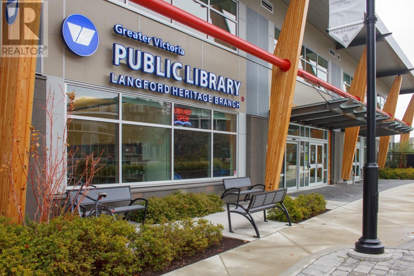113 1145 Sikorsky Rd Langford, British Columbia V9B 0M8
$599,900Maintenance,
$474 Monthly
Maintenance,
$474 MonthlyNEW PRICE - Rarely will you find Lake & Mountain Views in this price range! This first floor unit is well above ground level with the benefit of no one beneath you! You'll enjoy the lifestyle afforded by the location of this complex on a ridge between Glen Experience the epitome of lakeside living in this stunning 2 bedroom + 2 bathroom condo, boasting breathtaking views of the shimmering lake & majestic mountains. Perched atop a hill, this first-floor unit offers the luxury of elevation without the inconvenience of neighbors below, ensuring privacy & tranquility. Chef inspired kitchen with stone counters, stainless steel appliances & ample storage. Oversized windows allow plenty of natural light with breathtaking views from the living room or step outside to your private balcony - perfect for entertaining, bbq & relaxing. Primary is large enough for a king size bed & still has room for a walk in closet + full ensuite. Other features include second generous size bedroom, main full bathroom, in suite laundry, wood floors, crown moldings, fresh paint plus hot water and in-floor geothermal heating included in your strata fee. Located in the award-winning Westhills Community, near amenities like the YMCA, library, schools, and shopping. (id:29647)
Property Details
| MLS® Number | 960527 |
| Property Type | Single Family |
| Neigbourhood | Westhills |
| Community Name | Glenheights at Westhills |
| Community Features | Pets Allowed, Family Oriented |
| Features | Irregular Lot Size |
| Parking Space Total | 1 |
| Plan | Eps941 |
| View Type | Lake View, Mountain View, Valley View |
Building
| Bathroom Total | 2 |
| Bedrooms Total | 2 |
| Constructed Date | 2012 |
| Cooling Type | None |
| Fireplace Present | Yes |
| Fireplace Total | 1 |
| Heating Fuel | Geo Thermal |
| Heating Type | Other |
| Size Interior | 986 Sqft |
| Total Finished Area | 877 Sqft |
| Type | Apartment |
Land
| Acreage | No |
| Size Irregular | 986 |
| Size Total | 986 Sqft |
| Size Total Text | 986 Sqft |
| Zoning Type | Multi-family |
Rooms
| Level | Type | Length | Width | Dimensions |
|---|---|---|---|---|
| Main Level | Laundry Room | 4' x 4' | ||
| Main Level | Ensuite | 3-Piece | ||
| Main Level | Bedroom | 10' x 10' | ||
| Main Level | Bathroom | 4-Piece | ||
| Main Level | Primary Bedroom | 14' x 10' | ||
| Main Level | Kitchen | 10' x 8' | ||
| Main Level | Dining Room | 12' x 8' | ||
| Main Level | Living Room | 13' x 12' | ||
| Main Level | Balcony | 10' x 10' | ||
| Main Level | Entrance | 4' x 4' |
https://www.realtor.ca/real-estate/26757542/113-1145-sikorsky-rd-langford-westhills

4440 Chatterton Way
Victoria, British Columbia V8X 5J2
(250) 744-3301
(800) 663-2121
(250) 744-3904
www.remax-camosun-victoria-bc.com/
Interested?
Contact us for more information


