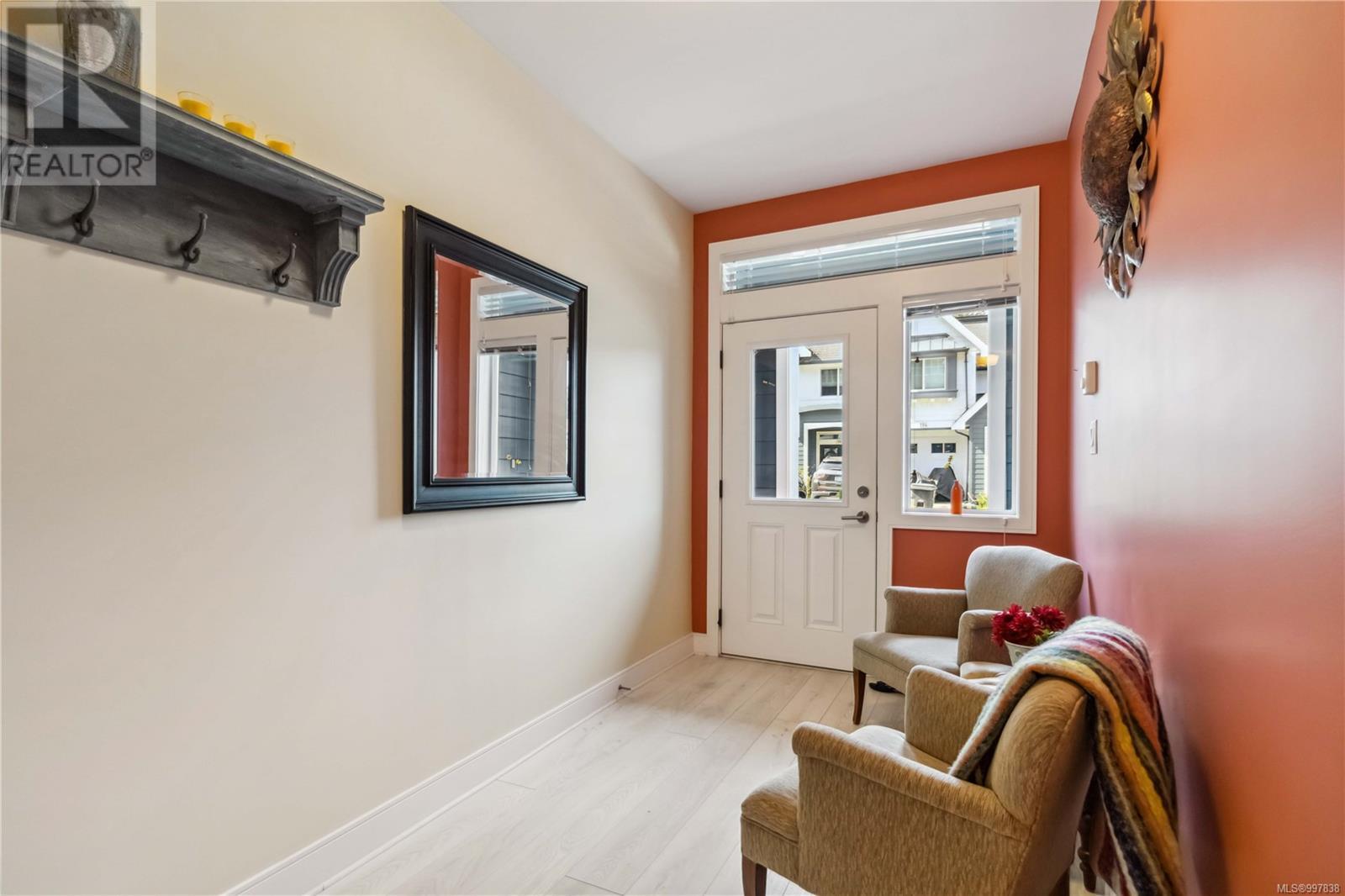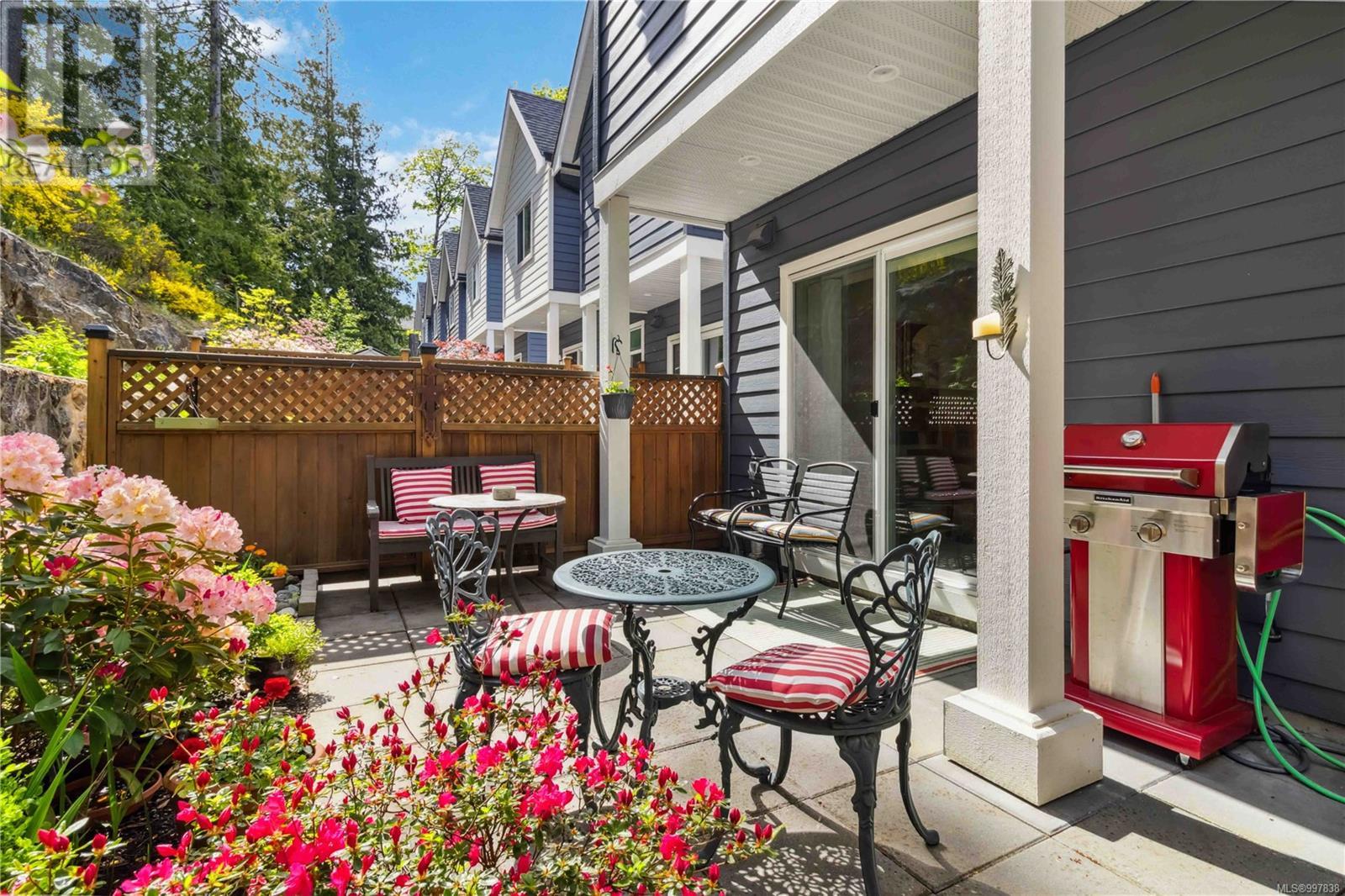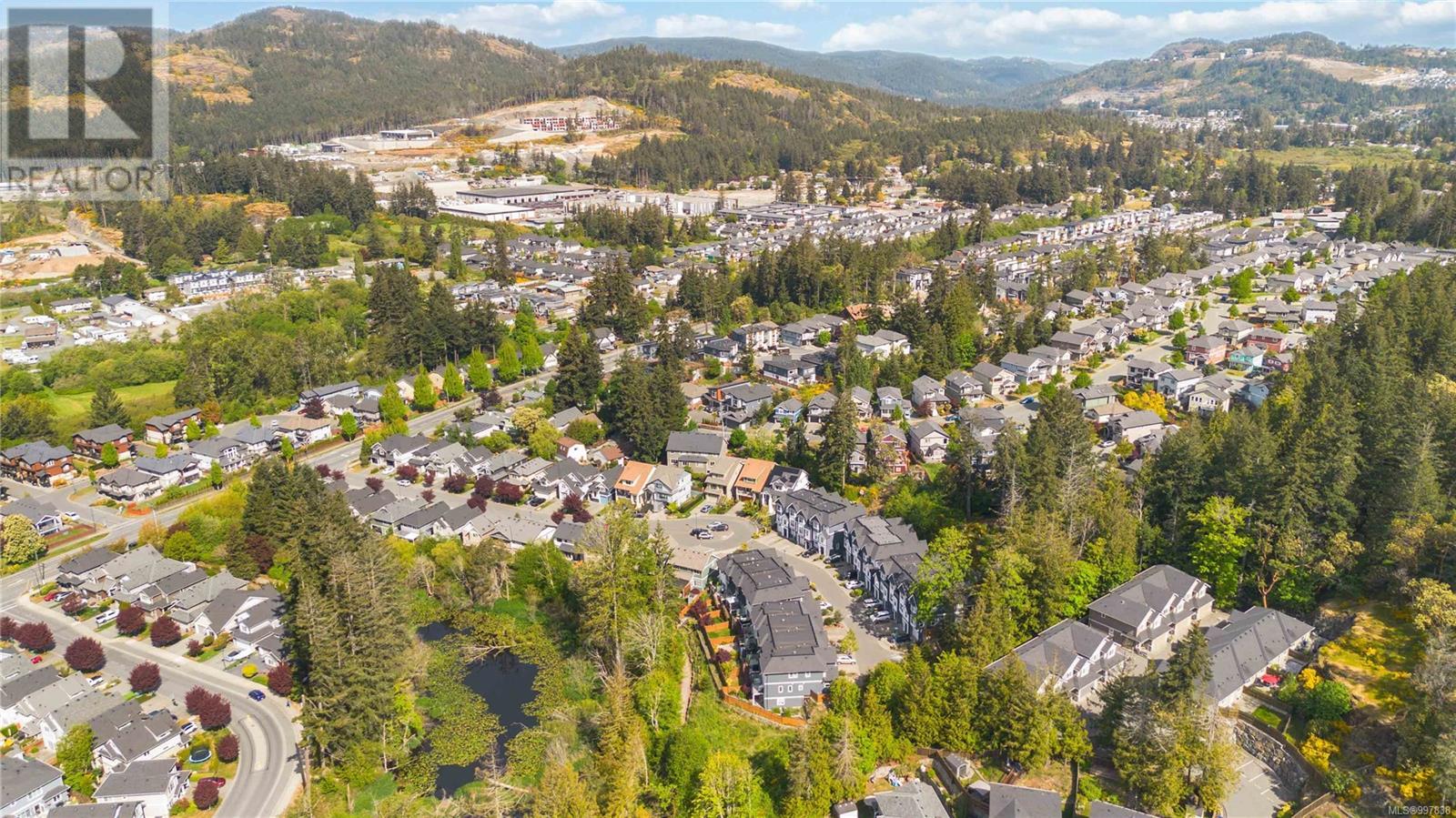113 1064 Gala Crt Langford, British Columbia V9C 2Y2
$859,900Maintenance,
$250 Monthly
Maintenance,
$250 MonthlyWelcome to Hawthorne Townhomes at Katies Pond. This 20 unit complex is located on a non through road and is surrounded on three sides by park land. The outside of the townhouses recently been painted and boasts low strata fees only $250 a month. This bright, south-facing townhome offers privacy, and natural light throughout. The spacious main floor features a gourmet kitchen with quartz counters, 9' ceilings, high-gloss cabinetry, white appliances, and a dining area leading to the patio. The living room is expansive with a cozy gas fireplace. Upstairs are 3 bedrooms, including a primary with full ensuite, plus laundry for convenience. The lower level includes a single garage, a large flex room with a 3-piece bath—ideal as a family room or 4th bedroom. Don't miss viewing this beautiful 4 bedroom - 4 bathroom home, located just off Happy Valley Road in a quiet and desirable area. (id:29647)
Property Details
| MLS® Number | 997838 |
| Property Type | Single Family |
| Neigbourhood | Happy Valley |
| Community Features | Pets Allowed, Family Oriented |
| Features | Rectangular |
| Parking Space Total | 5 |
Building
| Bathroom Total | 4 |
| Bedrooms Total | 4 |
| Architectural Style | Westcoast |
| Constructed Date | 2015 |
| Cooling Type | None |
| Fire Protection | Fire Alarm System, Sprinkler System-fire |
| Fireplace Present | Yes |
| Fireplace Total | 1 |
| Heating Fuel | Electric, Natural Gas |
| Heating Type | Baseboard Heaters |
| Size Interior | 2161 Sqft |
| Total Finished Area | 1941 Sqft |
| Type | Row / Townhouse |
Land
| Acreage | No |
| Size Irregular | 1962 |
| Size Total | 1962 Sqft |
| Size Total Text | 1962 Sqft |
| Zoning Type | Multi-family |
Rooms
| Level | Type | Length | Width | Dimensions |
|---|---|---|---|---|
| Second Level | Bedroom | 10' x 9' | ||
| Second Level | Bedroom | 15' x 11' | ||
| Second Level | Ensuite | 3-Piece | ||
| Second Level | Bathroom | 4-Piece | ||
| Second Level | Primary Bedroom | 15' x 12' | ||
| Lower Level | Bedroom | 16' x 13' | ||
| Lower Level | Bathroom | 3-Piece | ||
| Lower Level | Entrance | 25' x 7' | ||
| Main Level | Bathroom | 2-Piece | ||
| Main Level | Kitchen | 18' x 13' | ||
| Main Level | Dining Room | 11' x 14' | ||
| Main Level | Living Room | 17' x 18' |
https://www.realtor.ca/real-estate/28280188/113-1064-gala-crt-langford-happy-valley

2405 Bevan Ave
Sidney, British Columbia V8L 0C3
(250) 656-0131
(800) 485-8188
(250) 656-0893
www.dfh.ca/
Interested?
Contact us for more information





















































