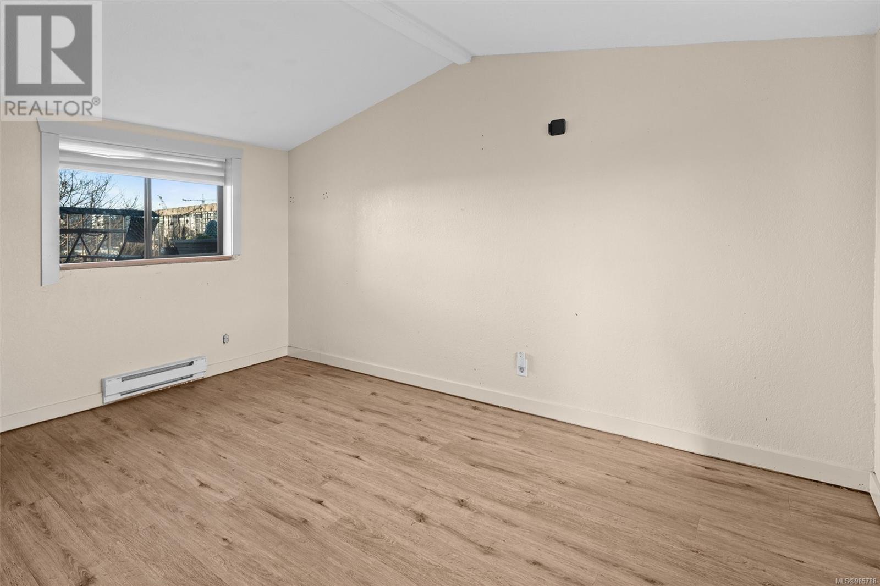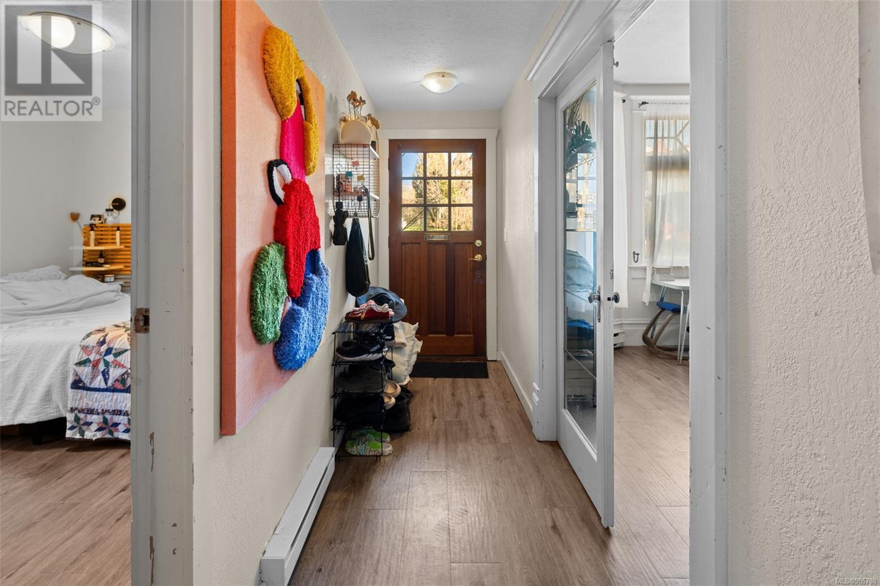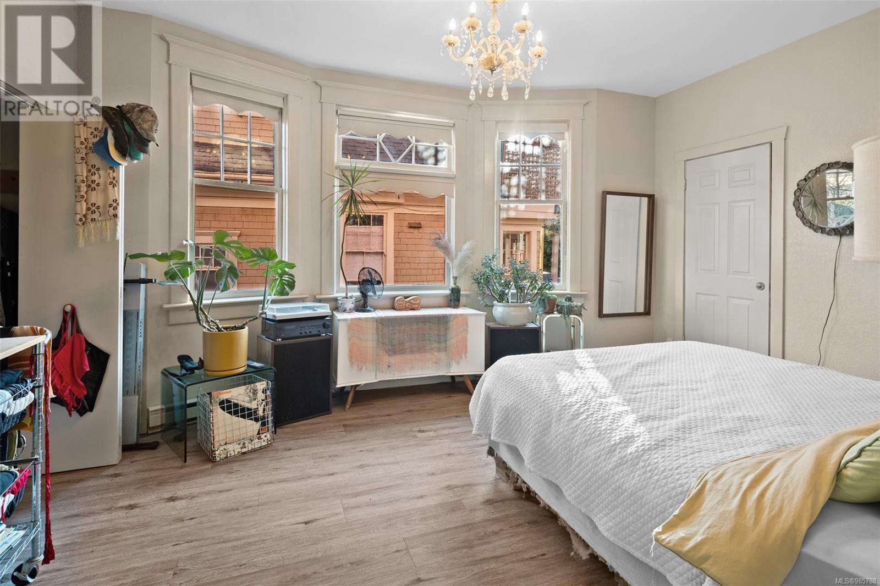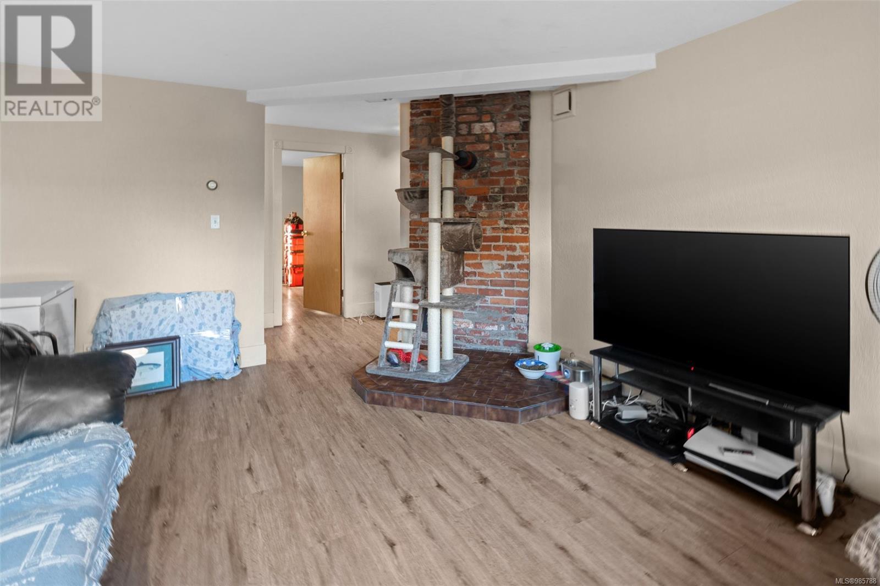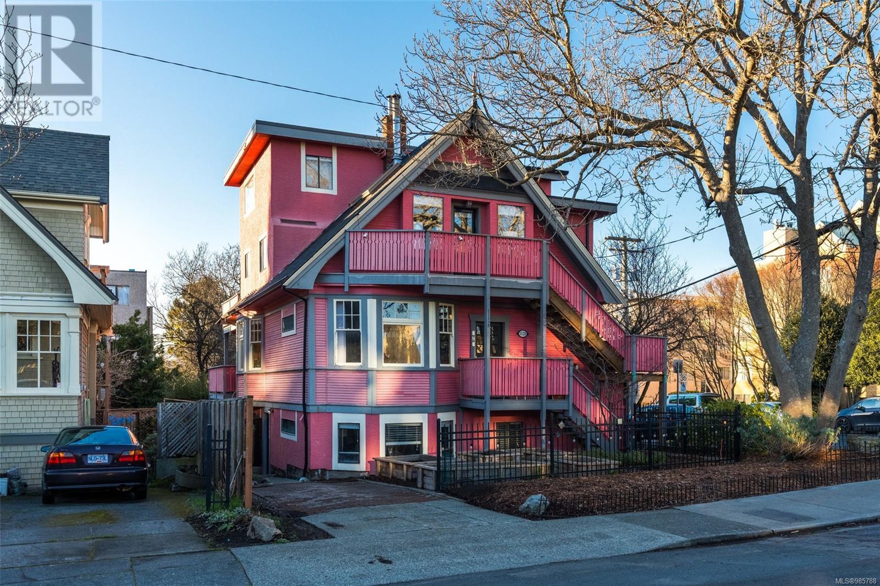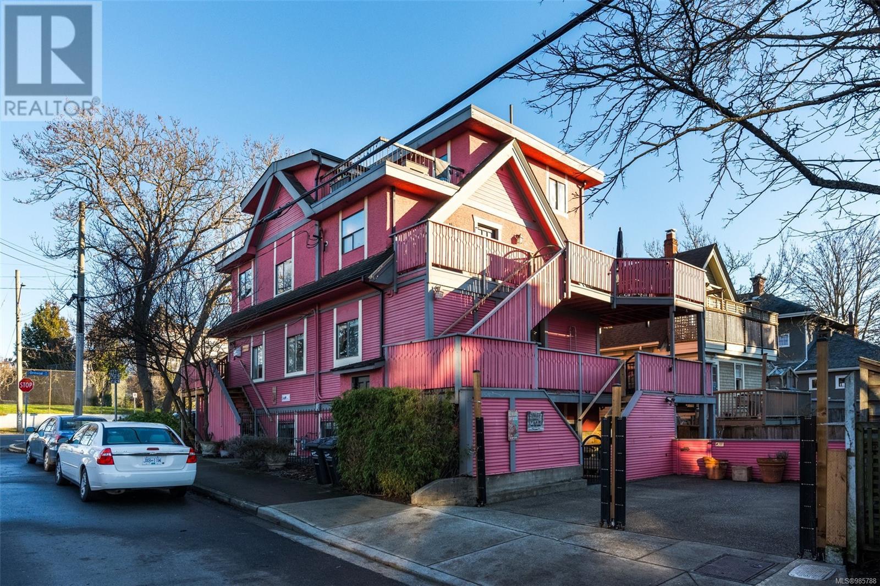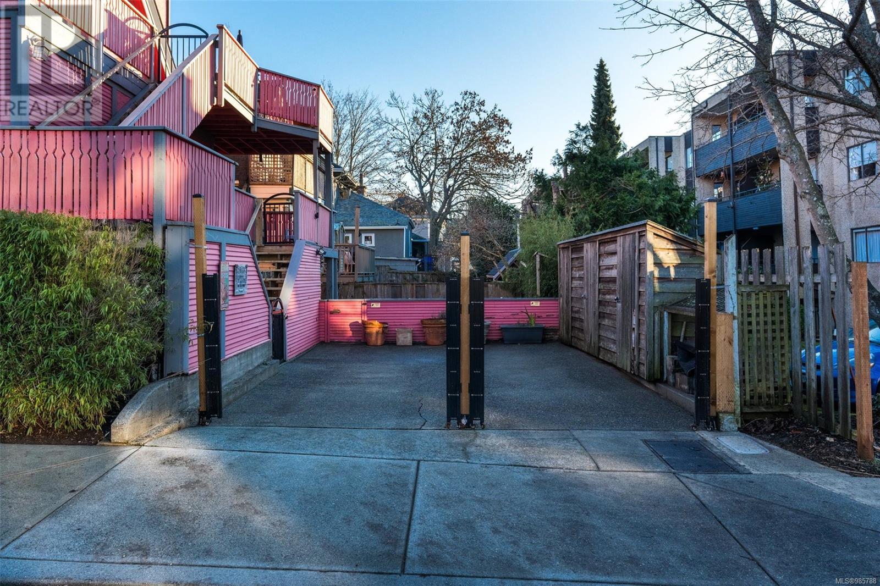1128 Ormond St Victoria, British Columbia V8V 4J8
$1,599,500
Affectionately known locally as ''The Pink Elephant House,'' this colorful, legal triplex is located just steps from the vibrant downtown core on the Rockland/Fernwood border. The primary suite is a stunning two-level, 3-bedroom + den, 2-bathroom home with a gorgeous eat-in kitchen, complete with high-end appliances (AGA stove & DCS Fridge) and two spacious decks, including a prime rooftop patio offering city views. The main and lower-level suites each feature 2 spacious bedrooms, 2 bathrooms (primary with ensuite), and private patio spaces. Each unit offers in-unit laundry, an off-street parking stall, and a separate storage locker. This easy-care property includes raised garden beds and a cozy, enclosed yard space open for ideas. An ideal opportunity for a family seeking multi-generational living with a versatile floorplan or for an owner-occupier looking to generate revenue. This is urban living at its absolute finest! (id:29647)
Property Details
| MLS® Number | 985788 |
| Property Type | Single Family |
| Neigbourhood | Downtown |
| Features | Central Location, Level Lot, Corner Site, Other |
| Parking Space Total | 3 |
| Plan | Vip163 |
| Structure | Shed, Patio(s) |
| View Type | City View |
Building
| Bathroom Total | 6 |
| Bedrooms Total | 7 |
| Architectural Style | Character |
| Constructed Date | 1906 |
| Cooling Type | None |
| Fireplace Present | Yes |
| Fireplace Total | 2 |
| Heating Fuel | Electric |
| Heating Type | Baseboard Heaters |
| Size Interior | 3627 Sqft |
| Total Finished Area | 3627 Sqft |
| Type | Triplex |
Parking
| Stall |
Land
| Acreage | No |
| Size Irregular | 3772 |
| Size Total | 3772 Sqft |
| Size Total Text | 3772 Sqft |
| Zoning Type | Multi-family |
Rooms
| Level | Type | Length | Width | Dimensions |
|---|---|---|---|---|
| Second Level | Porch | 5' x 17' | ||
| Second Level | Laundry Room | 3' x 4' | ||
| Second Level | Bathroom | 9' x 6' | ||
| Second Level | Primary Bedroom | 13' x 10' | ||
| Second Level | Kitchen | 19' x 10' | ||
| Second Level | Office | 8' x 10' | ||
| Second Level | Living Room | 14' x 12' | ||
| Third Level | Bedroom | 14' x 10' | ||
| Third Level | Bathroom | 6' x 7' | ||
| Third Level | Bedroom | 17' x 10' | ||
| Lower Level | Utility Room | 5' x 6' | ||
| Lower Level | Patio | 14' x 14' | ||
| Lower Level | Laundry Room | 6' x 3' | ||
| Lower Level | Bathroom | 8' x 8' | ||
| Lower Level | Bedroom | 11' x 12' | ||
| Lower Level | Ensuite | 7' x 6' | ||
| Lower Level | Primary Bedroom | 13' x 11' | ||
| Lower Level | Kitchen | 9' x 8' | ||
| Lower Level | Dining Room | 9' x 8' | ||
| Lower Level | Living Room | 15' x 13' | ||
| Lower Level | Entrance | 4' x 14' | ||
| Main Level | Laundry Room | 6' x 3' | ||
| Main Level | Bathroom | 6' x 9' | ||
| Main Level | Bedroom | 13' x 9' | ||
| Main Level | Ensuite | 7' x 6' | ||
| Main Level | Primary Bedroom | 16' x 12' | ||
| Main Level | Kitchen | 10' x 9' | ||
| Main Level | Dining Room | 9' x 9' | ||
| Main Level | Living Room | 17' x 14' |
https://www.realtor.ca/real-estate/27868904/1128-ormond-st-victoria-downtown

1144 Fort St
Victoria, British Columbia V8V 3K8
(250) 385-2033
(250) 385-3763
www.newportrealty.com/
Interested?
Contact us for more information




















