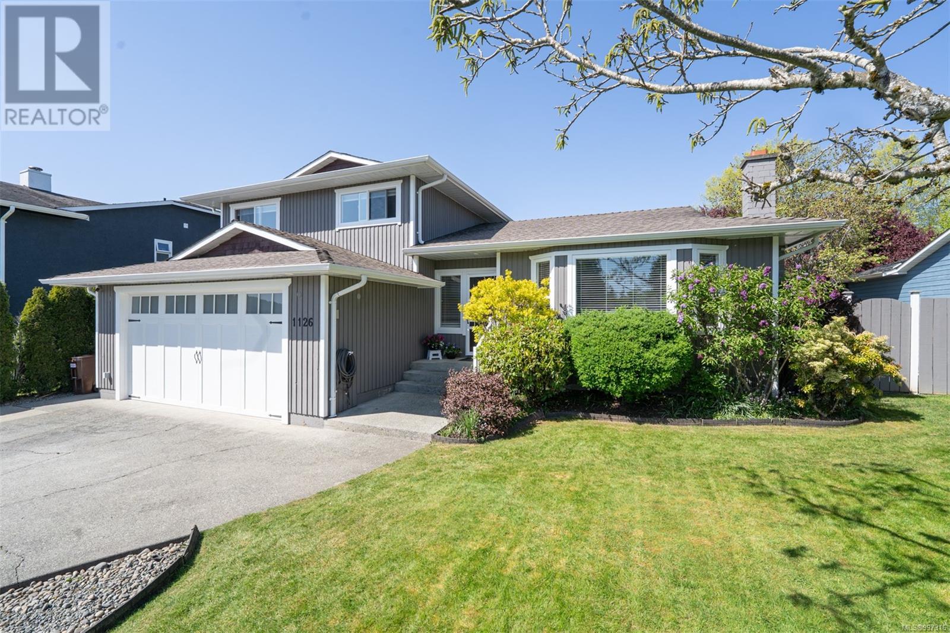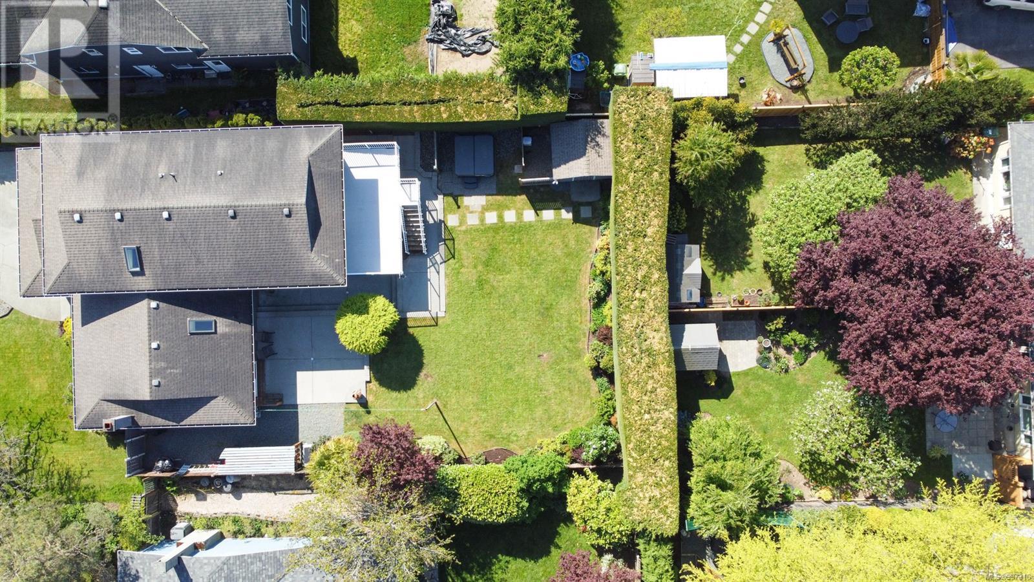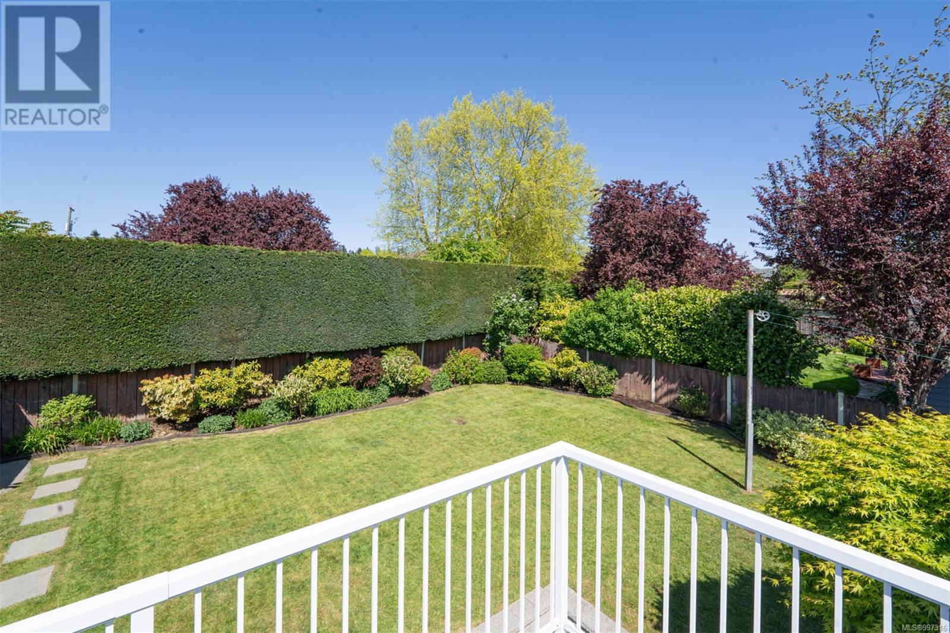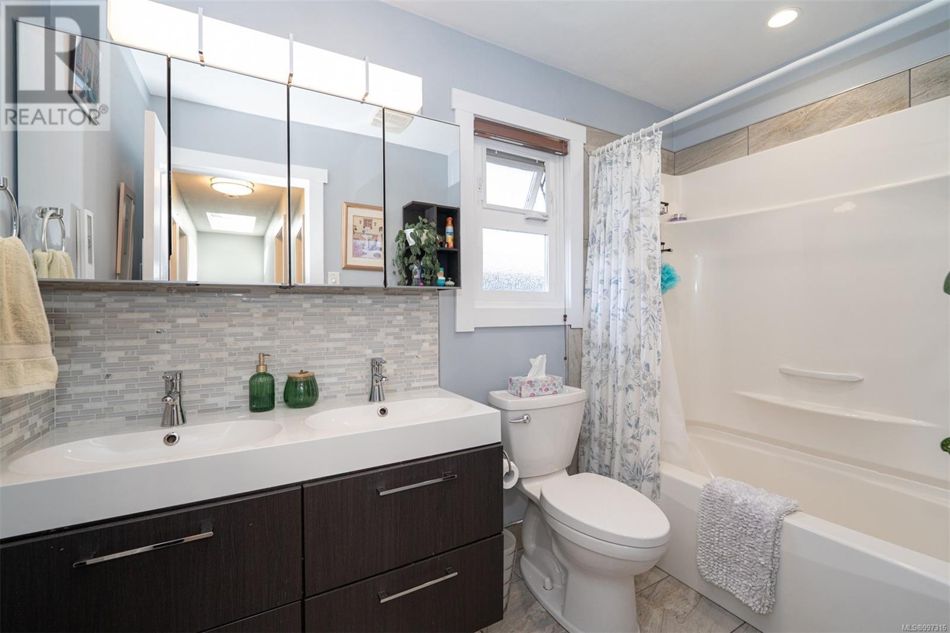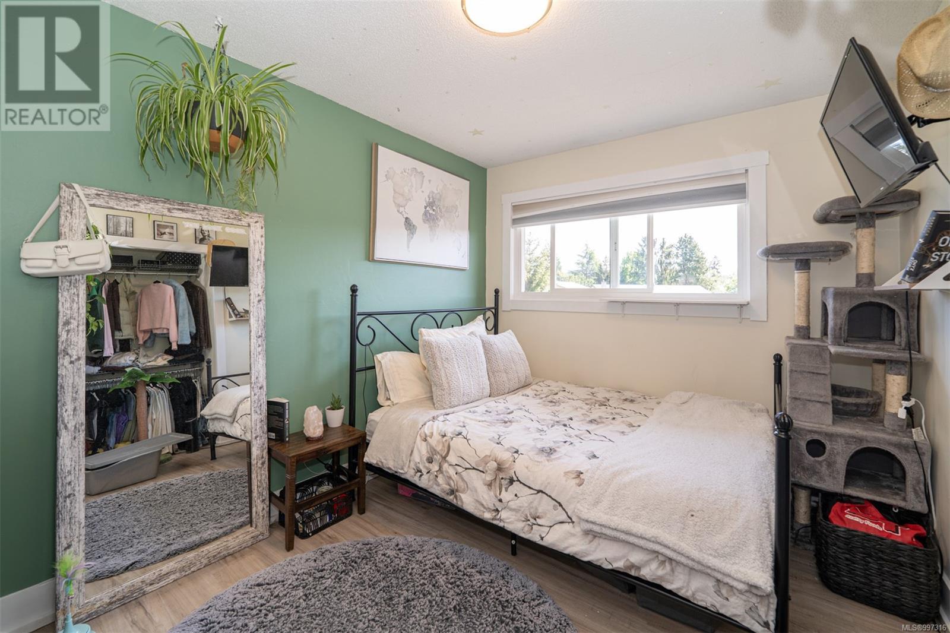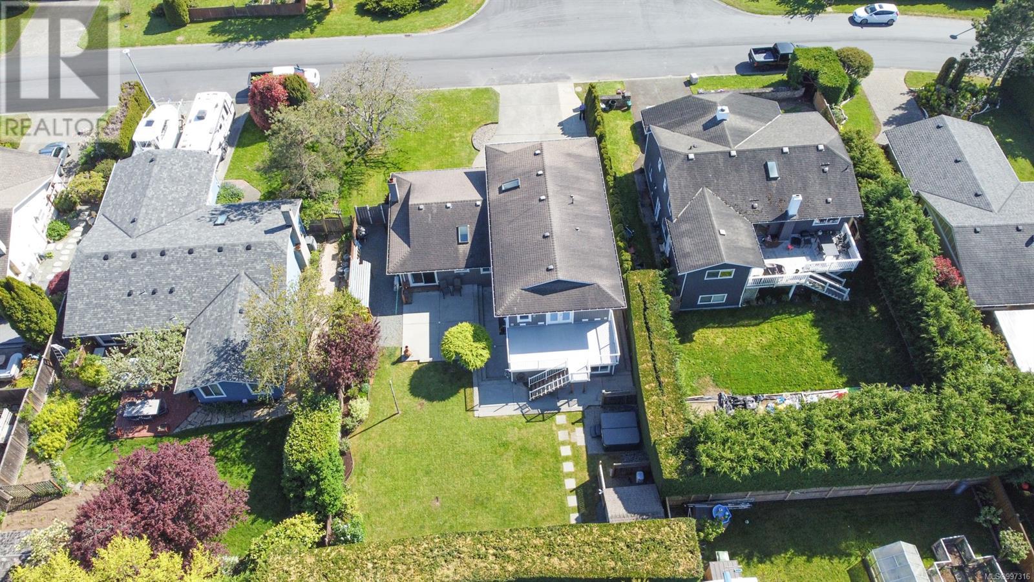1126 Damelart Way Central Saanich, British Columbia V8M 1E3
$1,427,000
Brentwood Bay Big and Beautiful Family Home. Renovated and extended in 2009. So private on a sunny emerald GEM. 5 bedrooms and 3 full bathrooms. Sunlight pours through skylights and oversized windows. The huge primary suite is an oasis with a 5-piece deluxe ensuite, walk-in closet, private deck, and steps to a private hot tub (starry nights are amazing from here). There are 3 more bedrooms and laundry upstairs. The main floor kitchen is the heart of the home with sooo much storage, granite, stainless steel, and beautiful lighting. It's open to a cozy family room that opens to the new party and playroom, a wet bar, and office or 4th bedroom sliders to the yard and patio. Formal entertaining in the living room is warmed by a wood fireplace, flowing gracefully to a separate dining room that opens to outdoor living on the huge patio, in a master gardener’s stunning yard. Huge garage. Updates include a newer roof and windows, heated floors, 2 heat pumps, 200-amp, w/new EV plug, media panel, gas generator backup, and more. There is room for in-laws, and the kids can walk to schools, beaches, parks, and the town center. (id:29647)
Property Details
| MLS® Number | 997316 |
| Property Type | Single Family |
| Neigbourhood | Brentwood Bay |
| Features | Central Location, Curb & Gutter, Level Lot, Park Setting, Private Setting, Southern Exposure, Partially Cleared, Other, Marine Oriented |
| Parking Space Total | 5 |
| Plan | Vip36987 |
| Structure | Shed |
| View Type | Mountain View |
Building
| Bathroom Total | 3 |
| Bedrooms Total | 4 |
| Architectural Style | Westcoast |
| Constructed Date | 1984 |
| Cooling Type | Central Air Conditioning |
| Fireplace Present | Yes |
| Fireplace Total | 1 |
| Heating Fuel | Electric, Natural Gas |
| Heating Type | Baseboard Heaters, Heat Pump |
| Size Interior | 3941 Sqft |
| Total Finished Area | 2721 Sqft |
| Type | House |
Land
| Access Type | Road Access |
| Acreage | No |
| Size Irregular | 8505 |
| Size Total | 8505 Sqft |
| Size Total Text | 8505 Sqft |
| Zoning Type | Residential |
Rooms
| Level | Type | Length | Width | Dimensions |
|---|---|---|---|---|
| Second Level | Primary Bedroom | 21 ft | 18 ft | 21 ft x 18 ft |
| Second Level | Bathroom | 10 ft | 8 ft | 10 ft x 8 ft |
| Second Level | Bedroom | 12 ft | 9 ft | 12 ft x 9 ft |
| Second Level | Bathroom | 9 ft | 6 ft | 9 ft x 6 ft |
| Second Level | Bedroom | 12 ft | 9 ft | 12 ft x 9 ft |
| Second Level | Bedroom | 12 ft | 9 ft | 12 ft x 9 ft |
| Second Level | Other | 15 ft | 10 ft | 15 ft x 10 ft |
| Second Level | Family Room | 16 ft | 15 ft | 16 ft x 15 ft |
| Main Level | Office | 12 ft | 9 ft | 12 ft x 9 ft |
| Main Level | Other | 9 ft | 8 ft | 9 ft x 8 ft |
| Main Level | Family Room | 21 ft | 18 ft | 21 ft x 18 ft |
| Main Level | Dining Room | 13 ft | 11 ft | 13 ft x 11 ft |
| Main Level | Living Room | 17 ft | 16 ft | 17 ft x 16 ft |
| Main Level | Kitchen | 14 ft | 12 ft | 14 ft x 12 ft |
| Main Level | Bathroom | 10 ft | 5 ft | 10 ft x 5 ft |
| Main Level | Mud Room | 11 ft | 6 ft | 11 ft x 6 ft |
| Main Level | Entrance | 12 ft | 7 ft | 12 ft x 7 ft |
https://www.realtor.ca/real-estate/28253404/1126-damelart-way-central-saanich-brentwood-bay

752 Douglas St
Victoria, British Columbia V8W 3M6
(250) 380-3933
(250) 380-3939

752 Douglas St
Victoria, British Columbia V8W 3M6
(250) 380-3933
(250) 380-3939

752 Douglas St
Victoria, British Columbia V8W 3M6
(250) 380-3933
(250) 380-3939
Interested?
Contact us for more information


