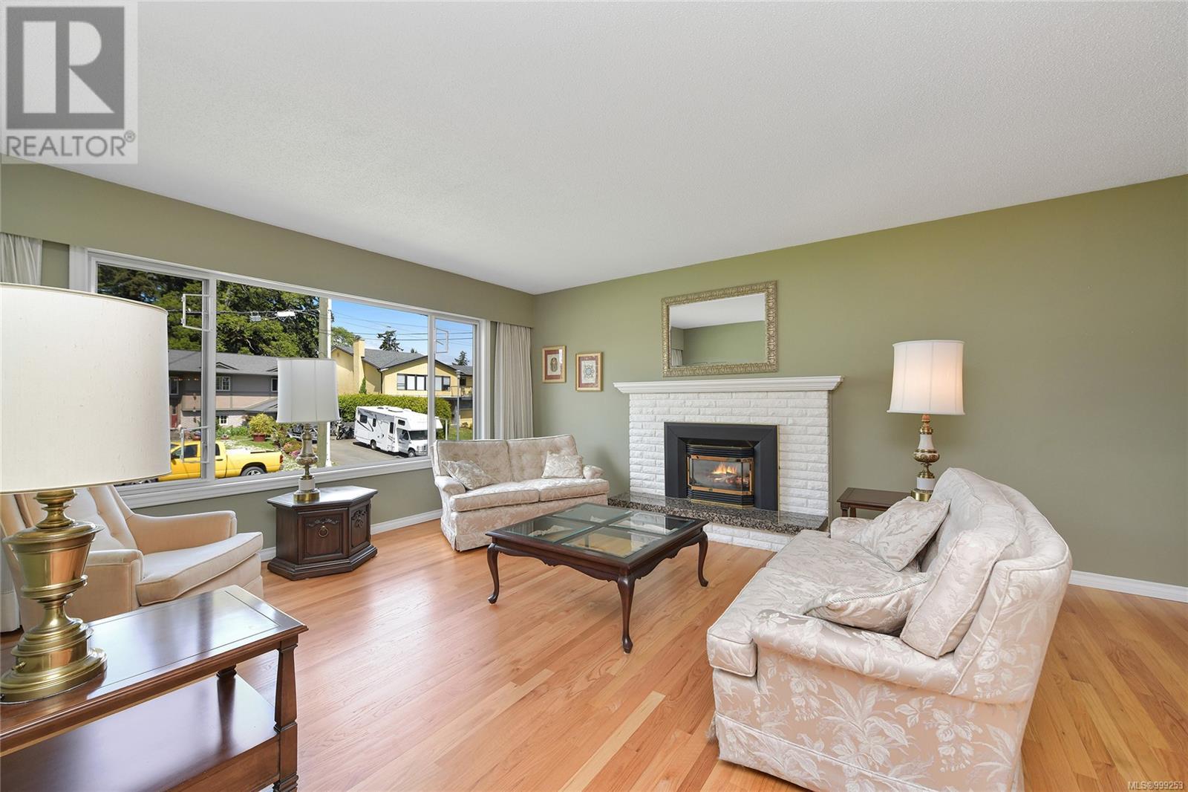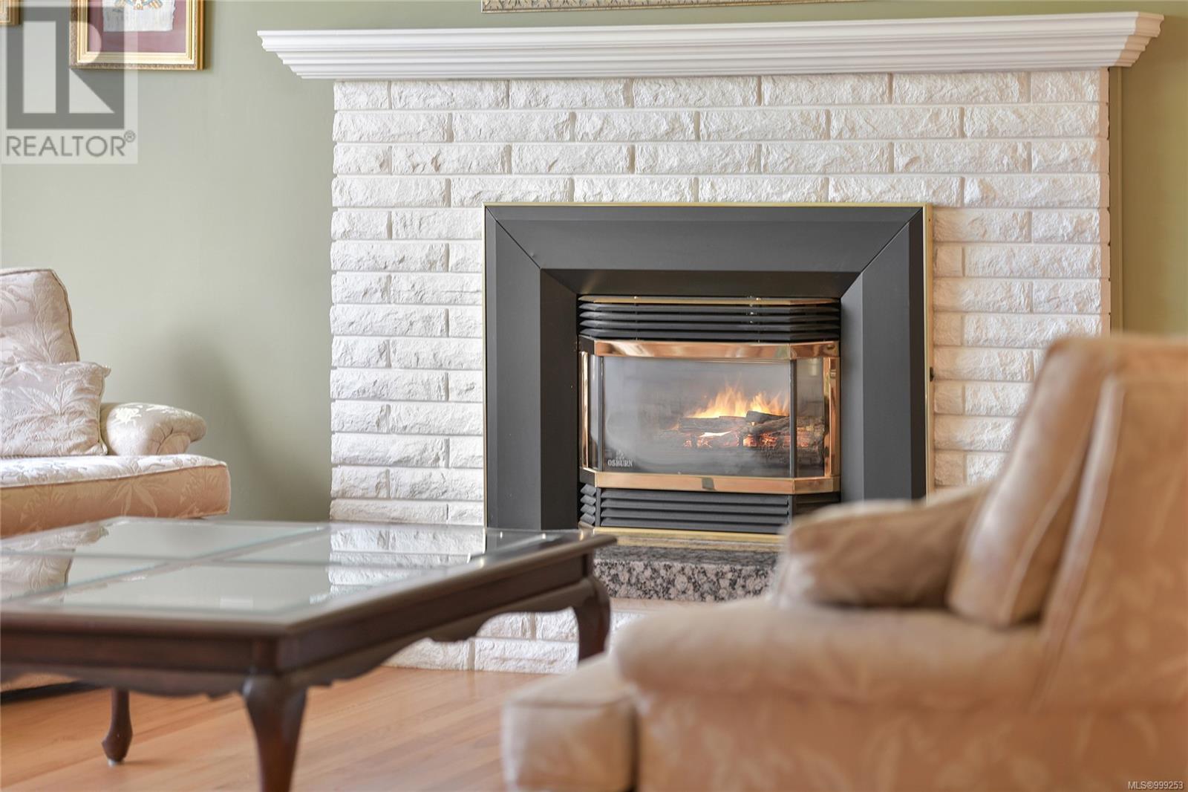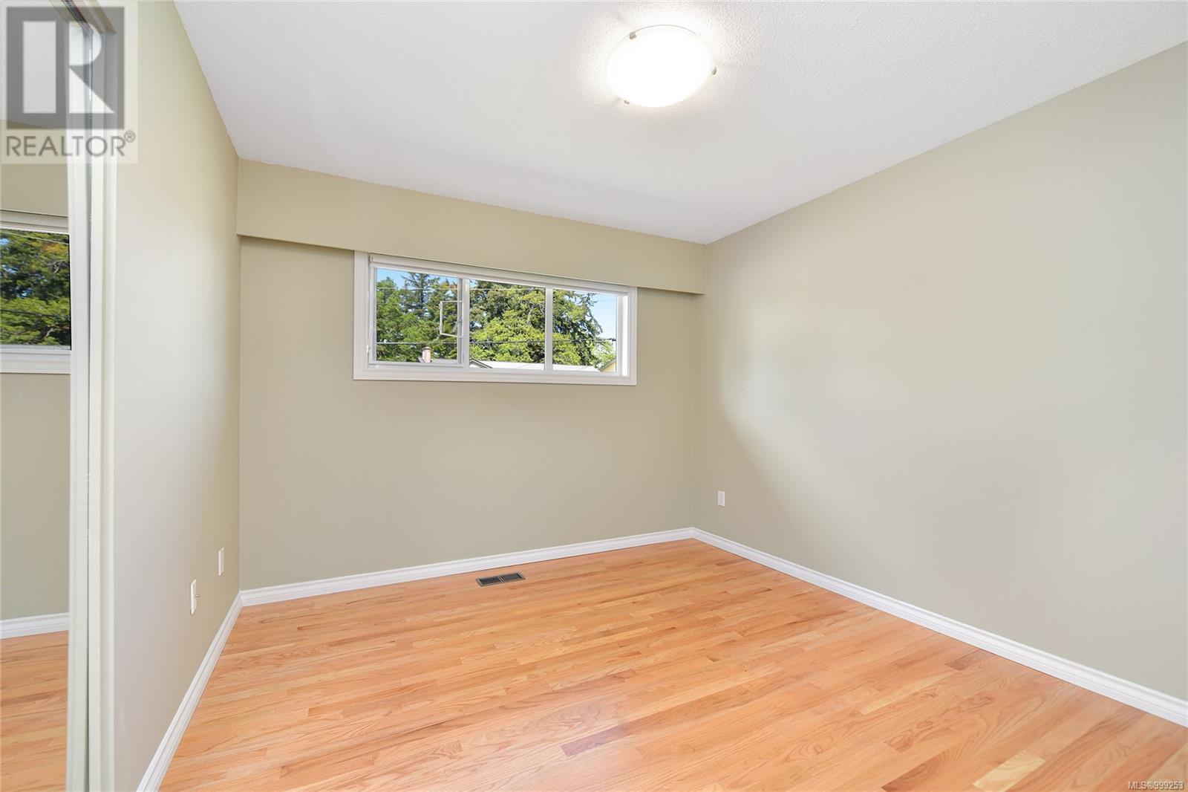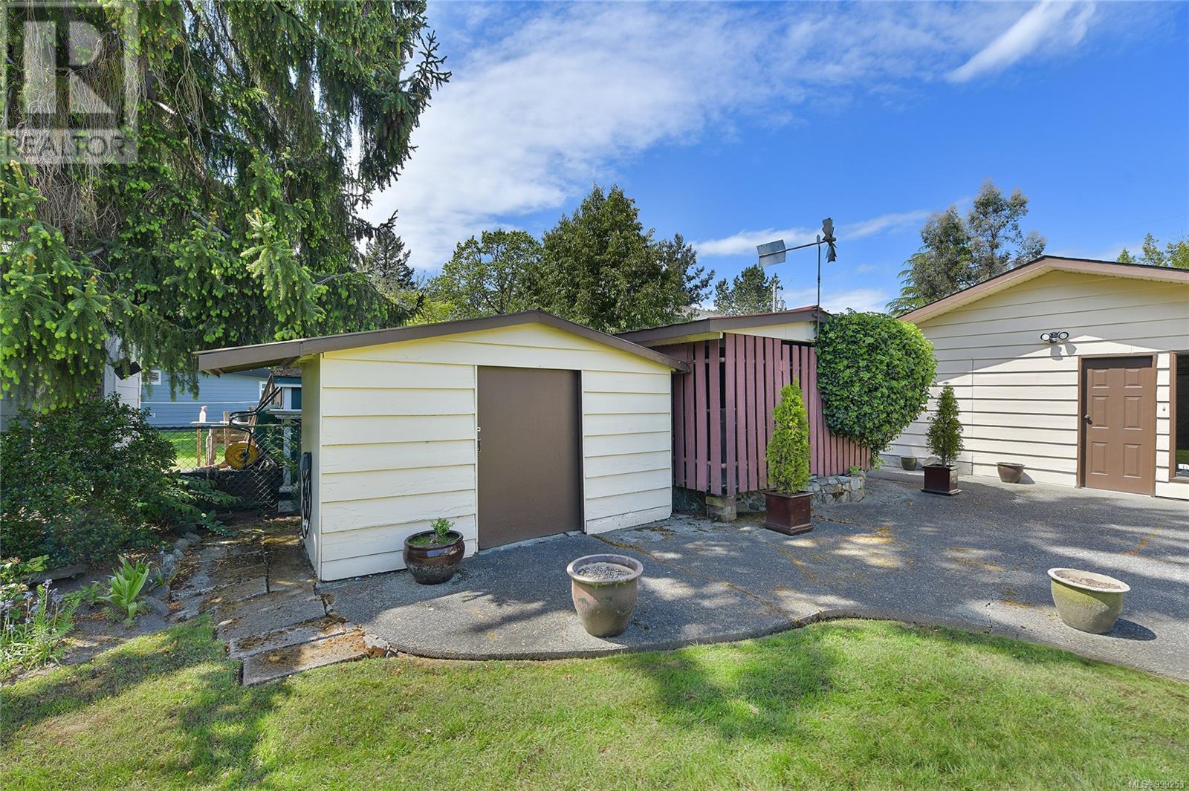1123 Jolivet Cres Saanich, British Columbia V8X 3P3
$1,279,900
Offered for sale for the first time in over 50 years, this 2,800 sq ft family home sits on a generous 8,800 sq ft lot in a close-knit community where neighbourly bonds have thrived. Perfectly located within walking distance to Lochside Trail, Ambassador and Beckwith Parks, shopping, schools, and bus routes, this 4-bedroom, 3-bathroom residence is ideal for a growing family. The spacious south-facing backyard is a private, sun-drenched haven—perfect for gardening, games, or gatherings—with room for a trampoline, playhouse, tetherball, and more. Gates connect to all three neighbouring yards, reflecting decades of neighbourly connection. Inside, a bright 1987 addition includes a chef’s kitchen and expansive family room with views of the garden. The lower level features a large rec room, ideal for movie nights and play. Solid oak hardwood floors, a primary suite complete with ensuite, ample storage, outdoor sheds, and a park-like setting complete this rare offering. (id:29647)
Property Details
| MLS® Number | 999253 |
| Property Type | Single Family |
| Neigbourhood | Lake Hill |
| Features | Cul-de-sac, Private Setting, Other |
| Parking Space Total | 3 |
| Plan | Vip24300 |
| Structure | Shed, Workshop, Patio(s) |
Building
| Bathroom Total | 3 |
| Bedrooms Total | 4 |
| Constructed Date | 1971 |
| Cooling Type | None |
| Fireplace Present | Yes |
| Fireplace Total | 3 |
| Heating Fuel | Oil |
| Heating Type | Forced Air |
| Size Interior | 3128 Sqft |
| Total Finished Area | 2840 Sqft |
| Type | House |
Land
| Acreage | No |
| Size Irregular | 8800 |
| Size Total | 8800 Sqft |
| Size Total Text | 8800 Sqft |
| Zoning Type | Residential |
Rooms
| Level | Type | Length | Width | Dimensions |
|---|---|---|---|---|
| Lower Level | Patio | 40 ft | 32 ft | 40 ft x 32 ft |
| Lower Level | Workshop | 22 ft | 12 ft | 22 ft x 12 ft |
| Lower Level | Wine Cellar | 9 ft | 5 ft | 9 ft x 5 ft |
| Lower Level | Laundry Room | 9 ft | 8 ft | 9 ft x 8 ft |
| Lower Level | Bathroom | 3-Piece | ||
| Lower Level | Hobby Room | 13 ft | 13 ft | 13 ft x 13 ft |
| Lower Level | Bedroom | 13 ft | 13 ft | 13 ft x 13 ft |
| Lower Level | Recreation Room | 23 ft | 13 ft | 23 ft x 13 ft |
| Main Level | Bathroom | 4-Piece | ||
| Main Level | Bedroom | 11 ft | 10 ft | 11 ft x 10 ft |
| Main Level | Bedroom | 11 ft | 10 ft | 11 ft x 10 ft |
| Main Level | Ensuite | 3-Piece | ||
| Main Level | Primary Bedroom | 13 ft | 12 ft | 13 ft x 12 ft |
| Main Level | Family Room | 14 ft | 12 ft | 14 ft x 12 ft |
| Main Level | Eating Area | 10 ft | 9 ft | 10 ft x 9 ft |
| Main Level | Kitchen | 14 ft | 12 ft | 14 ft x 12 ft |
| Main Level | Dining Room | 13 ft | 10 ft | 13 ft x 10 ft |
| Main Level | Living Room | 16 ft | 14 ft | 16 ft x 14 ft |
| Main Level | Entrance | 7 ft | 4 ft | 7 ft x 4 ft |
https://www.realtor.ca/real-estate/28284405/1123-jolivet-cres-saanich-lake-hill

4440 Chatterton Way
Victoria, British Columbia V8X 5J2
(250) 744-3301
(800) 663-2121
(250) 744-3904
www.remax-camosun-victoria-bc.com/
Interested?
Contact us for more information








































