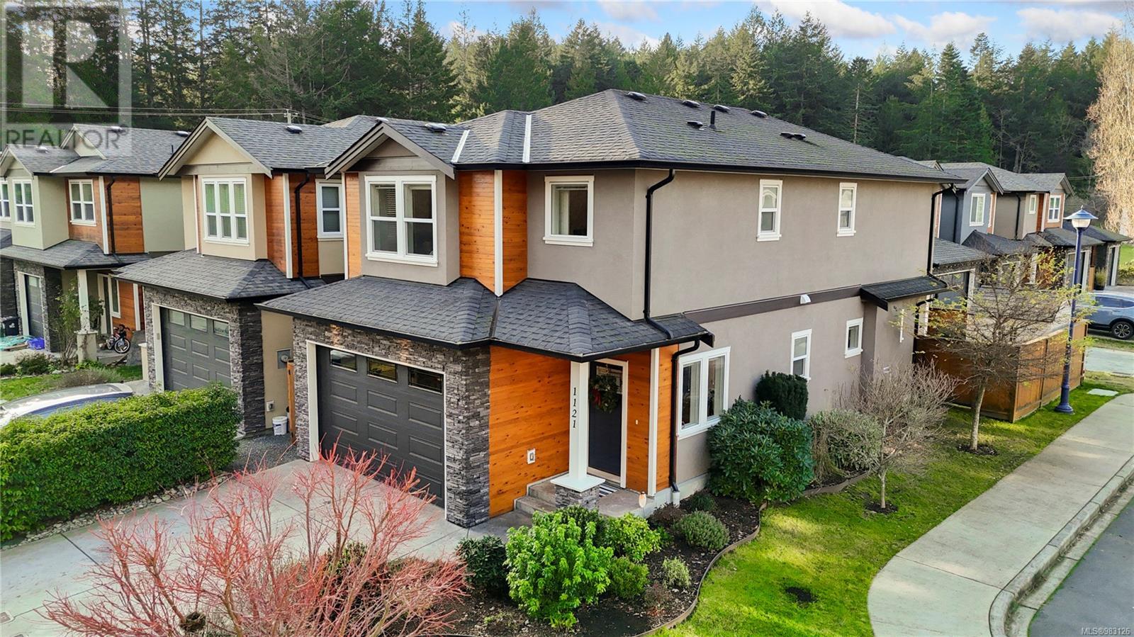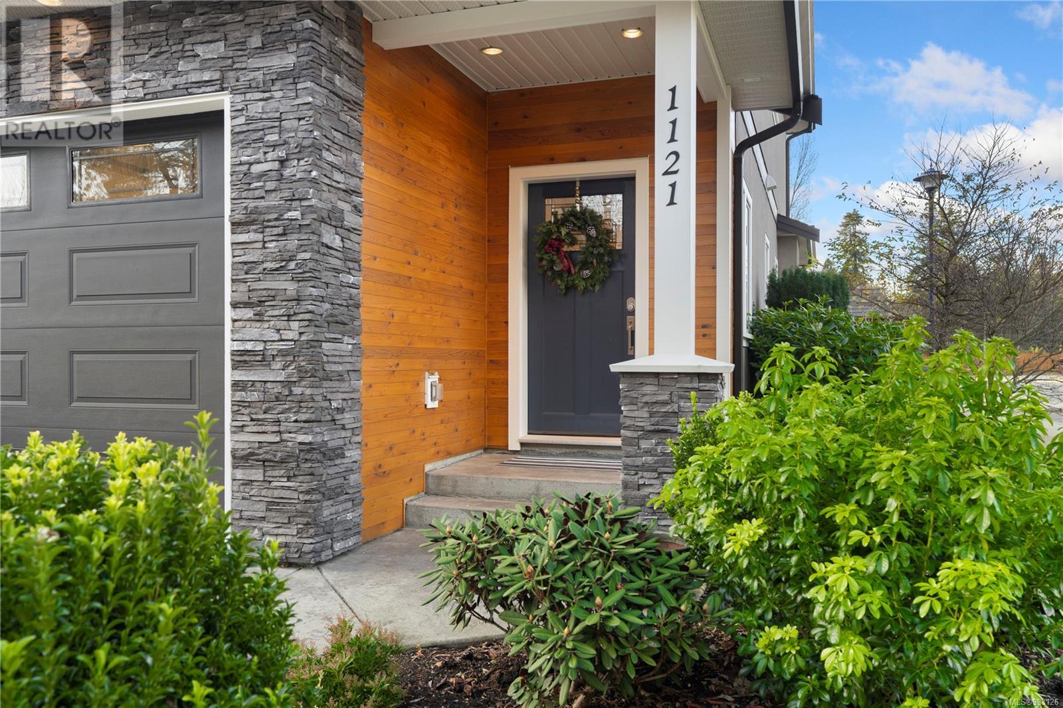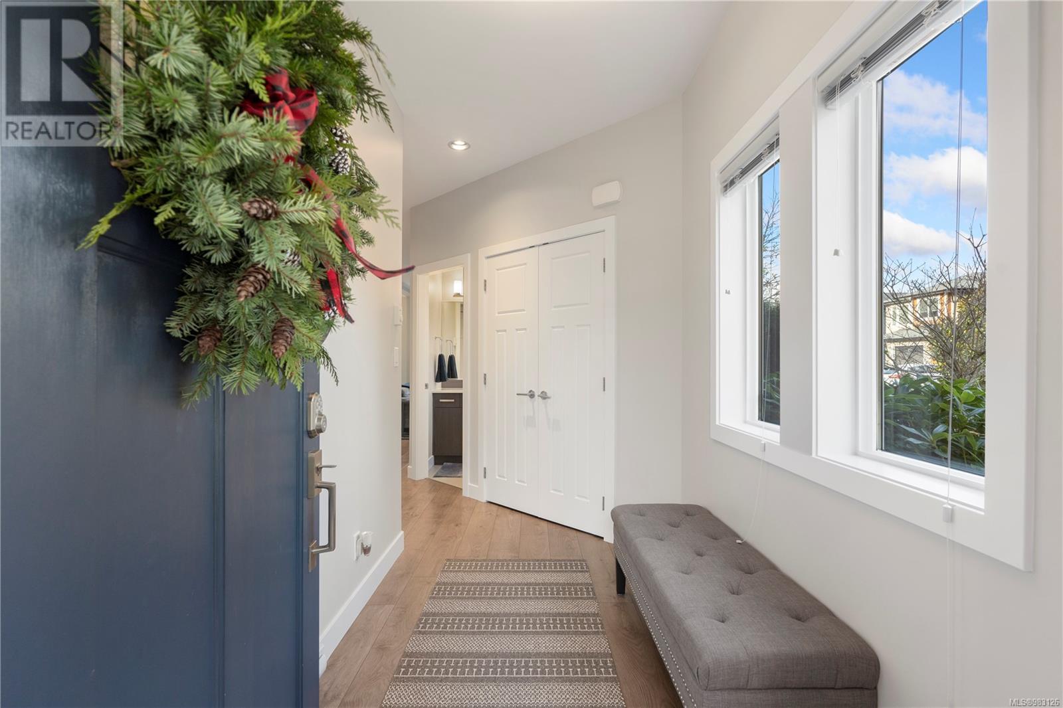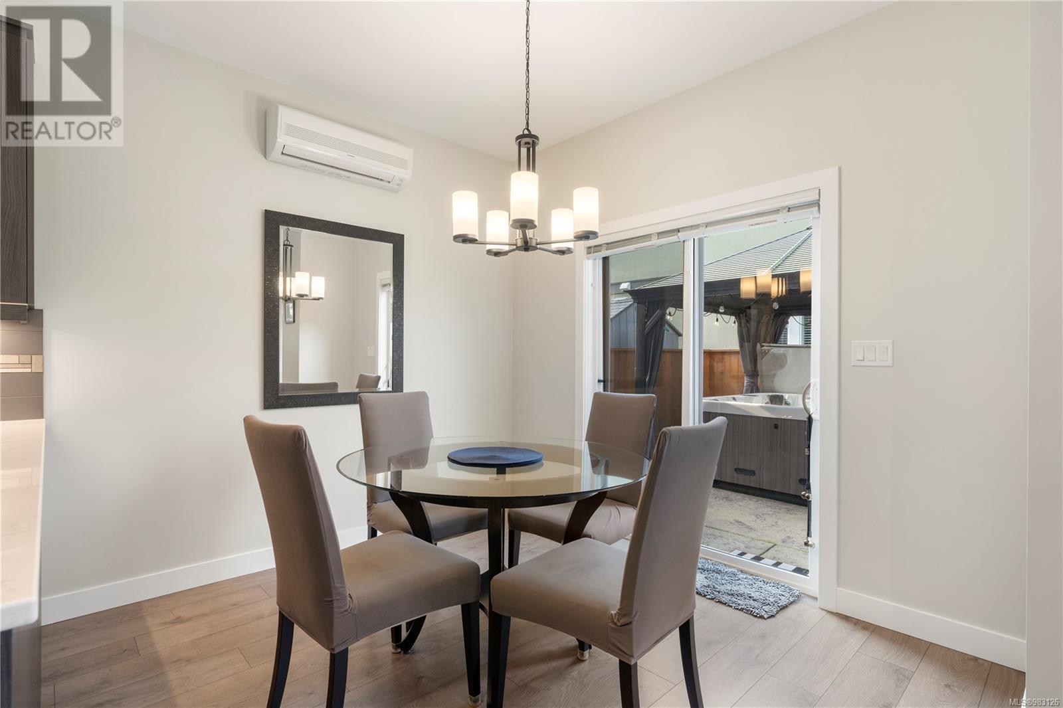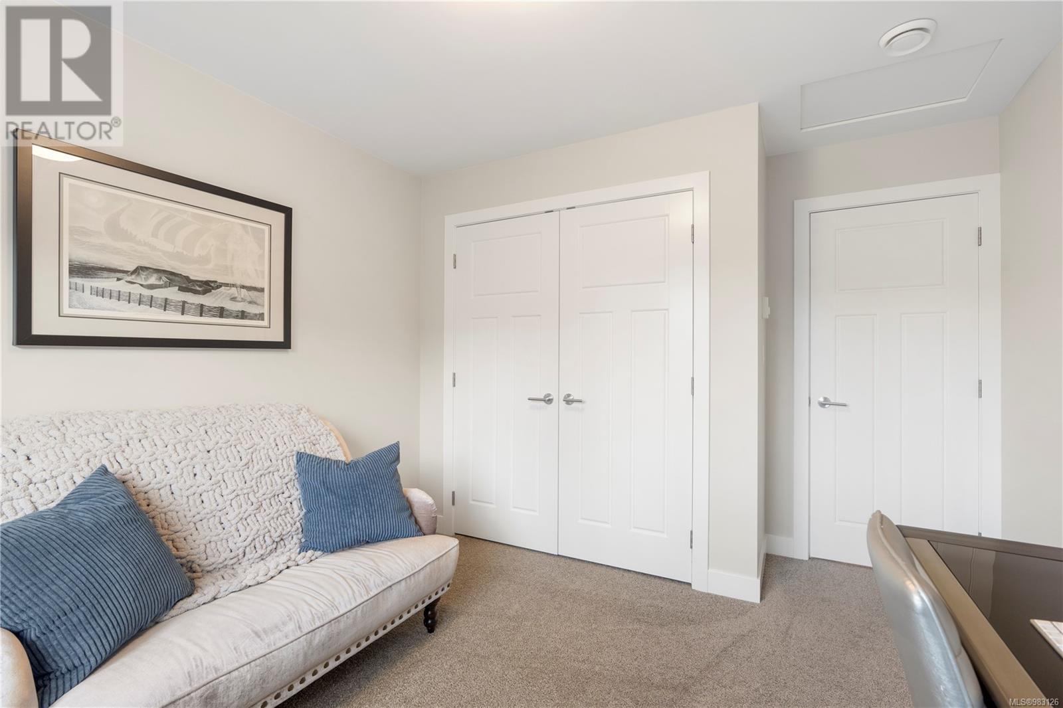1121 Trailside Pl Langford, British Columbia V9C 0K2
$925,000Maintenance,
$40.75 Monthly
Maintenance,
$40.75 MonthlyAn impeccably maintained, lock-and-go, active-lifestyle home, this is 1121 Trailside: A bright and modern 2015 corner-lot residence. The open-concept living space features neutral flooring and finishes, including a cozy gas fireplace and a stunning kitchen with stainless steel appliances and quartz countertops. Step from the dining area to a covered patio w/ natural gas bib and sun-filled backyard. A gazebo and a high-end hot tub provide relaxing comfort all year round. The upper level includes 3 bedrooms, 2 bathrooms, and a laundry room with cabinetry/countertops/sink. The primary suite boasts a walk-in closet and ensuite with double sinks. Additional upgrades include quartz countertops in bathrooms, a 2-head heat pump, hot water on demand, and irrigation. Tucked on a quiet, no-through street next to the Galloping Goose Trail, it's perfect for walks or bike commutes. Bare-land strata applies only to the sewer pump station, and the road is municipally maintained. (id:29647)
Property Details
| MLS® Number | 983126 |
| Property Type | Single Family |
| Neigbourhood | Luxton |
| Community Features | Pets Allowed, Family Oriented |
| Features | Cul-de-sac, Level Lot, Wooded Area, Other, Rectangular |
| Parking Space Total | 4 |
| Plan | Eps1972 |
| Structure | Shed, Patio(s) |
Building
| Bathroom Total | 3 |
| Bedrooms Total | 3 |
| Constructed Date | 2015 |
| Cooling Type | Air Conditioned |
| Fireplace Present | Yes |
| Fireplace Total | 1 |
| Heating Fuel | Electric, Natural Gas |
| Heating Type | Baseboard Heaters, Heat Pump |
| Size Interior | 1969 Sqft |
| Total Finished Area | 1648 Sqft |
| Type | House |
Land
| Acreage | No |
| Size Irregular | 2814 |
| Size Total | 2814 Sqft |
| Size Total Text | 2814 Sqft |
| Zoning Type | Residential |
Rooms
| Level | Type | Length | Width | Dimensions |
|---|---|---|---|---|
| Second Level | Ensuite | 4-Piece | ||
| Second Level | Laundry Room | 8' x 5' | ||
| Second Level | Bedroom | 11' x 10' | ||
| Second Level | Bedroom | 10' x 10' | ||
| Second Level | Bathroom | 4-Piece | ||
| Second Level | Primary Bedroom | 14' x 15' | ||
| Main Level | Storage | 7' x 10' | ||
| Main Level | Bathroom | 2-Piece | ||
| Main Level | Kitchen | 11' x 9' | ||
| Main Level | Dining Room | 10' x 9' | ||
| Main Level | Living Room | 16' x 12' | ||
| Main Level | Patio | 15' x 11' | ||
| Main Level | Entrance | 6' x 9' |
https://www.realtor.ca/real-estate/27736840/1121-trailside-pl-langford-luxton

101-960 Yates St
Victoria, British Columbia V8V 3M3
(778) 265-5552
Interested?
Contact us for more information



