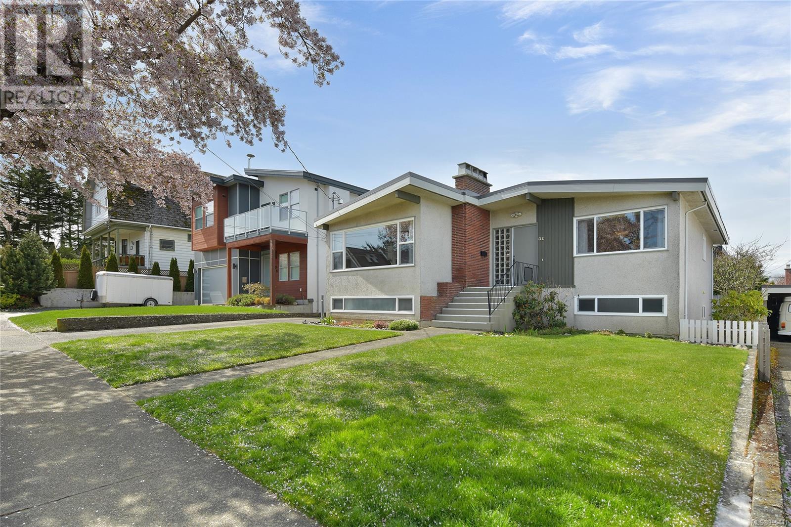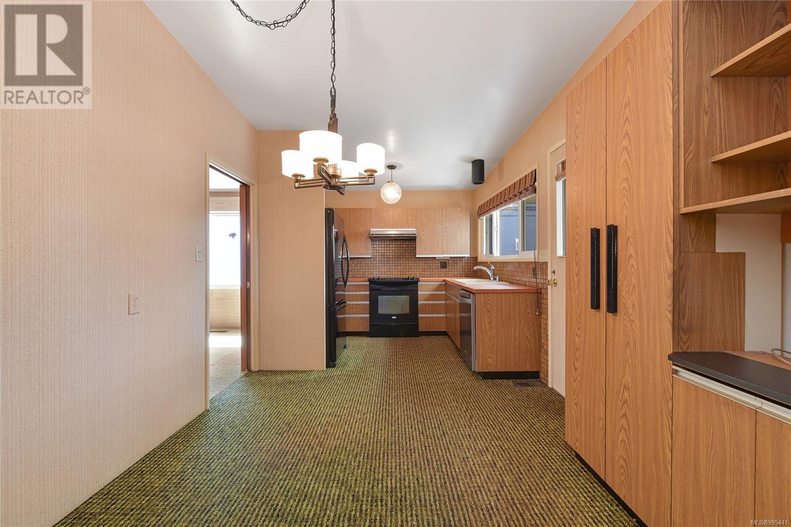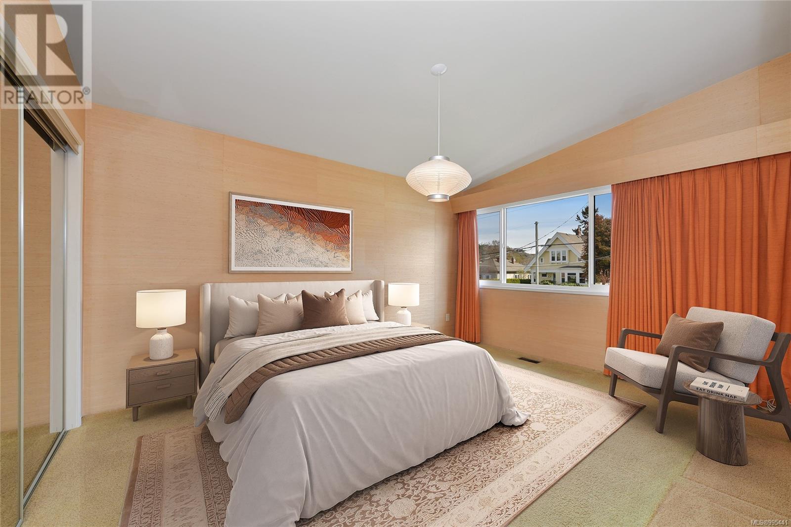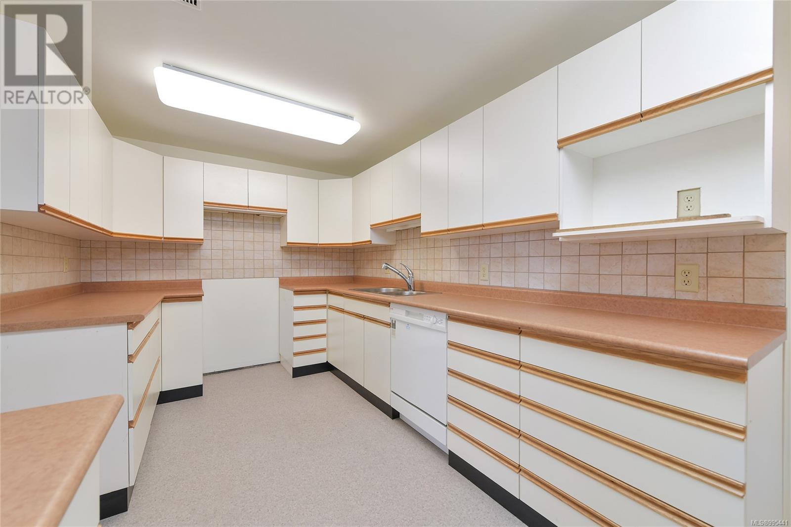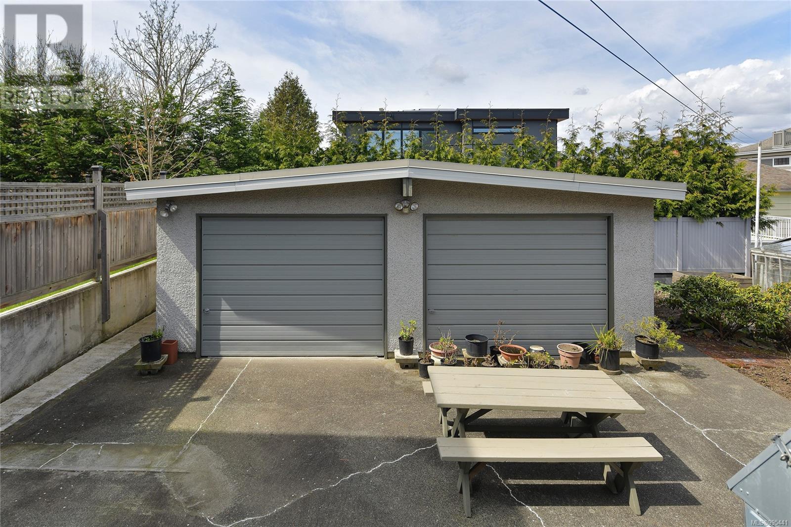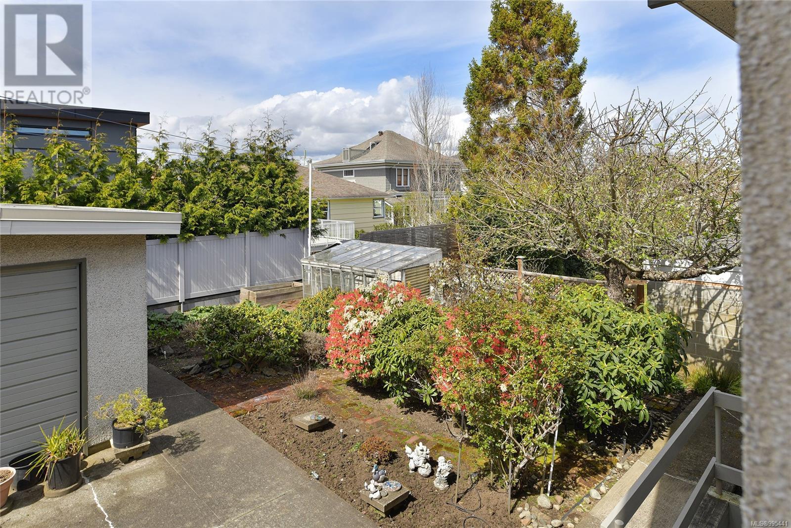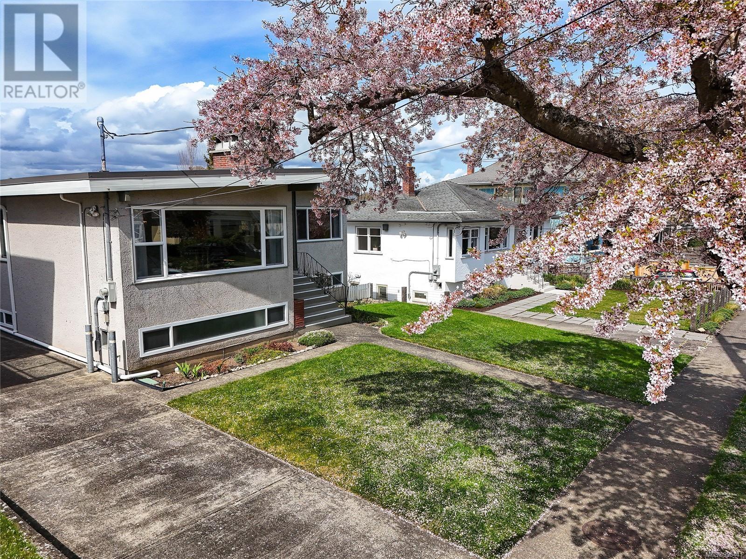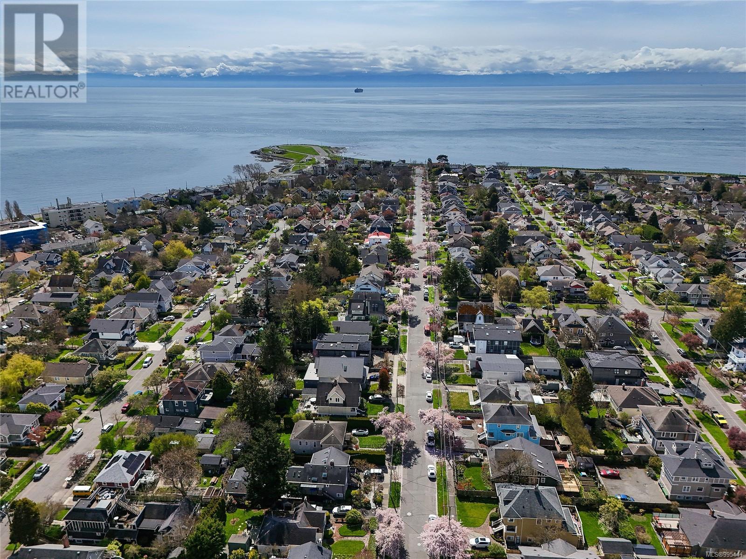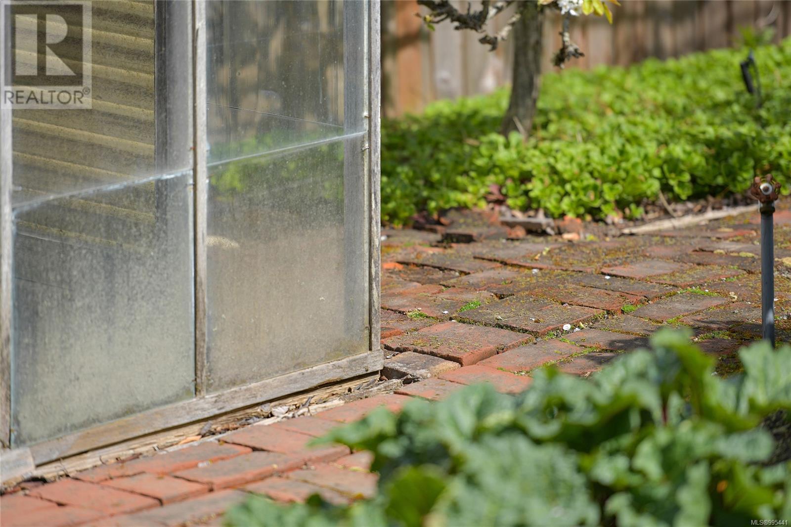112 Moss St Victoria, British Columbia V8V 4M3
4 Bedroom
2 Bathroom
2889 sqft
Fireplace
None
Forced Air
$1,399,900
Fairfield home 2 blocks from scenic marine Dallas Road! Over 2600 square feet on 2 levels including living room with vaulted ceiling, kitchen with eating space, 3 bedrooms on main. Full basement with separate entrance, living room, kitchen, workshop and storage. Bonus detached double car garage for hobbyists and toy collectors! Ready for your renovation or decorating ideas in one of Victoria's most beautiful locations near Beacon Hill Park, Clover Point and the Cook Street Village. (id:29647)
Property Details
| MLS® Number | 995441 |
| Property Type | Single Family |
| Neigbourhood | Fairfield West |
| Features | Central Location, Level Lot, Other |
| Parking Space Total | 1 |
| Plan | Vip930 |
Building
| Bathroom Total | 2 |
| Bedrooms Total | 4 |
| Appliances | Refrigerator, Stove, Washer, Dryer |
| Constructed Date | 1958 |
| Cooling Type | None |
| Fireplace Present | Yes |
| Fireplace Total | 2 |
| Heating Fuel | Oil |
| Heating Type | Forced Air |
| Size Interior | 2889 Sqft |
| Total Finished Area | 2648 Sqft |
| Type | House |
Land
| Acreage | No |
| Size Irregular | 6156 |
| Size Total | 6156 Sqft |
| Size Total Text | 6156 Sqft |
| Zoning Description | R1-b |
| Zoning Type | Residential |
Rooms
| Level | Type | Length | Width | Dimensions |
|---|---|---|---|---|
| Lower Level | Workshop | 13 ft | 10 ft | 13 ft x 10 ft |
| Lower Level | Laundry Room | 13 ft | 12 ft | 13 ft x 12 ft |
| Lower Level | Bathroom | 4-Piece | ||
| Lower Level | Bedroom | 13 ft | 11 ft | 13 ft x 11 ft |
| Lower Level | Kitchen | 18 ft | 9 ft | 18 ft x 9 ft |
| Lower Level | Living Room | 26 ft | 13 ft | 26 ft x 13 ft |
| Main Level | Bathroom | 4-Piece | ||
| Main Level | Bedroom | 13 ft | 10 ft | 13 ft x 10 ft |
| Main Level | Bedroom | 14 ft | 12 ft | 14 ft x 12 ft |
| Main Level | Primary Bedroom | 14 ft | 12 ft | 14 ft x 12 ft |
| Main Level | Dining Room | 10 ft | 10 ft | 10 ft x 10 ft |
| Main Level | Kitchen | 70 ft | 8 ft | 70 ft x 8 ft |
| Main Level | Living Room | 26 ft | 14 ft | 26 ft x 14 ft |
| Main Level | Entrance | 15 ft | 6 ft | 15 ft x 6 ft |
https://www.realtor.ca/real-estate/28168875/112-moss-st-victoria-fairfield-west

RE/MAX Island Properties
215-19 Dallas Rd
Victoria, British Columbia V8V 5A6
215-19 Dallas Rd
Victoria, British Columbia V8V 5A6
(250) 940-7526
(250) 748-2711
Interested?
Contact us for more information


