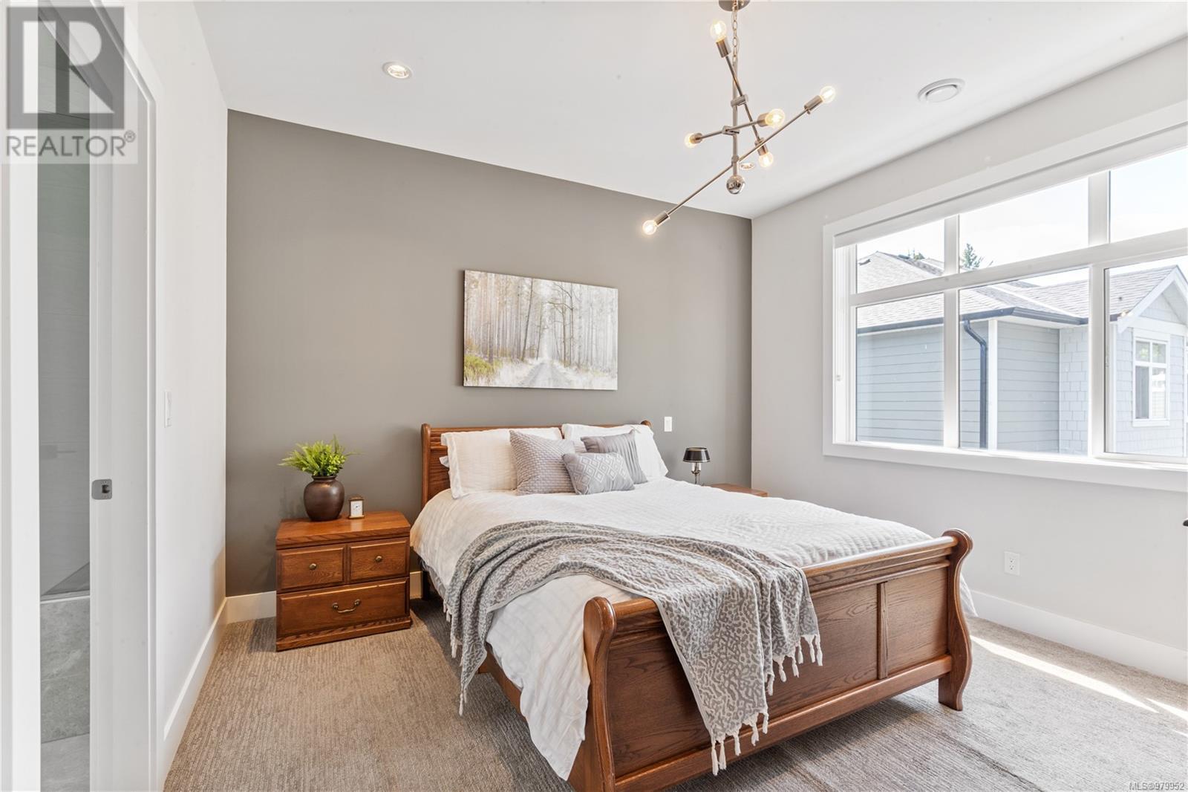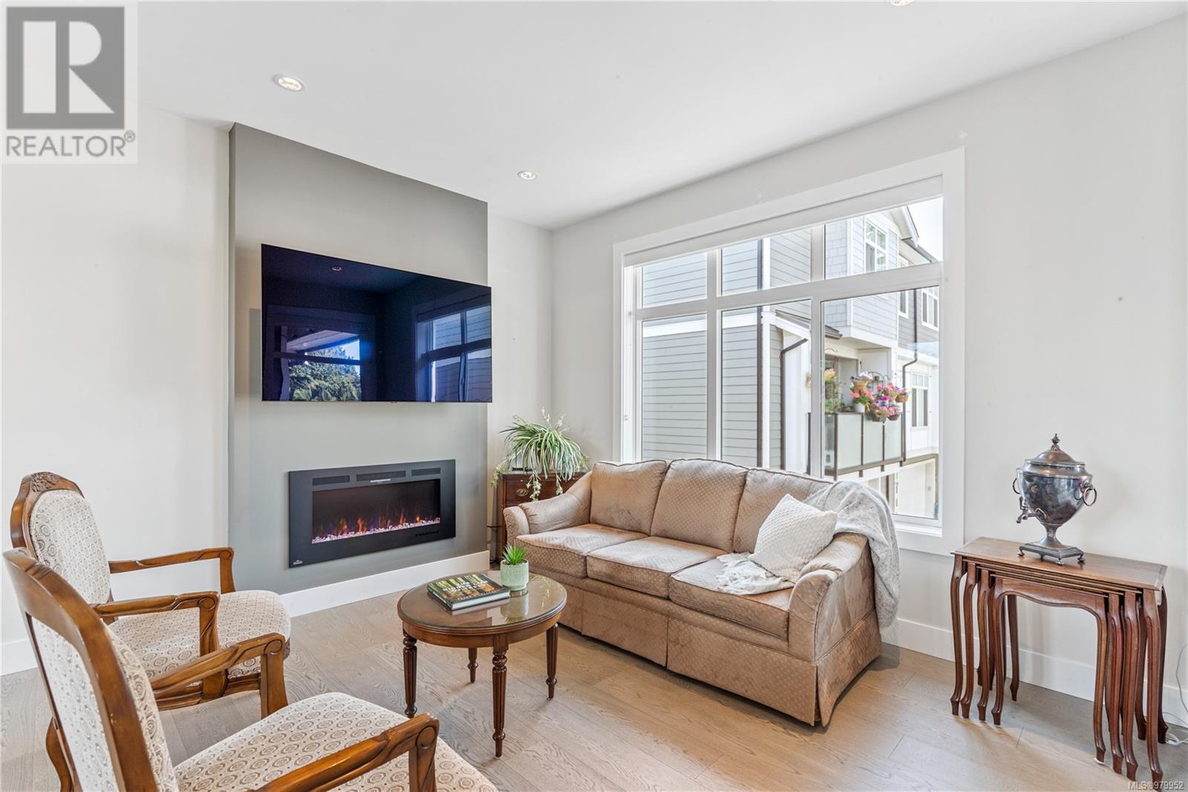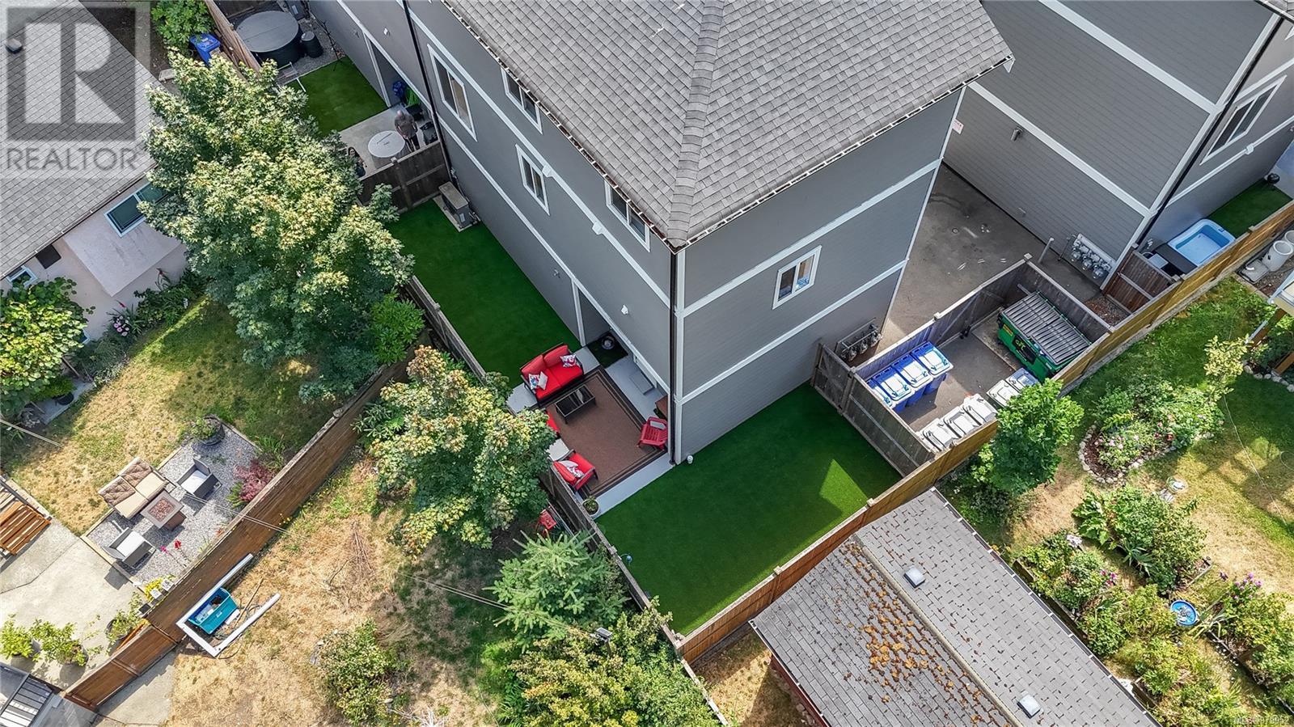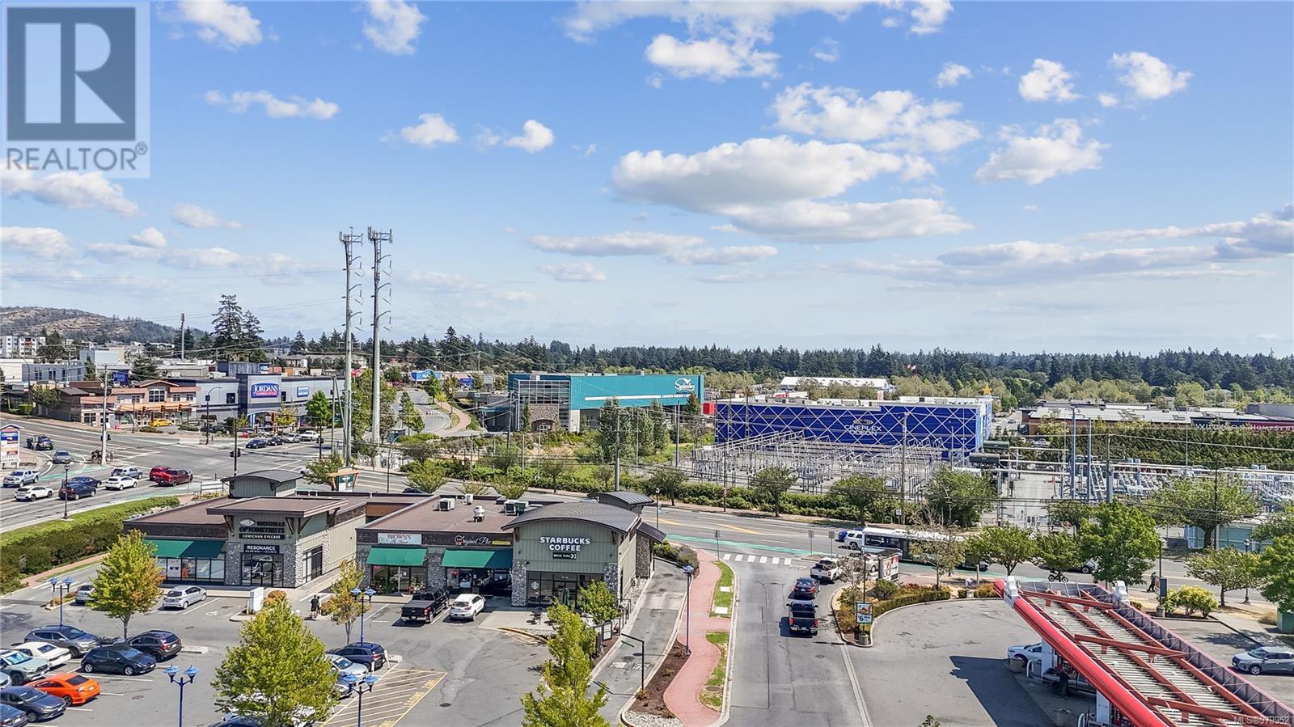112 946 Jenkins Ave Langford, British Columbia V9B 2N7
$879,900Maintenance,
$325.21 Monthly
Maintenance,
$325.21 MonthlyWelcome to this contemporary end-unit townhome in the heart of Langford—a perfect haven for families! This 3-bed + den, 3-bath home combines style and functionality. Cooking enthusiasts will love the kitchen with quartz waterfall countertops, stainless steel appliances, & a generous walk-in pantry. Entertaining is a breeze in the open-concept living/dining area. Upstairs, find 3 spacious beds and 2 baths providing ample space for everyone. Located at the quiet back of the complex, the home offers a large low-maintenance turf backyard and side yard, ideal for kids or pets. Enjoy the convenience of a 2-car EV-ready garage with ample storage. With heated ensuite floors, gas BBQ hookup, on-demand hot water, & solid ICF concrete walls, soundproofing and comfort are assured. Set in a family-friendly neighborhood, a kids playground in the complex & close to top schools, shopping, dining, transit, and recreational facilities—plus, a short drive to all that Langford and Victoria have to offer! (id:29647)
Property Details
| MLS® Number | 979952 |
| Property Type | Single Family |
| Neigbourhood | Glen Lake |
| Community Features | Pets Allowed, Family Oriented |
| Features | Central Location, Level Lot, Private Setting, Other, Rectangular |
| Parking Space Total | 2 |
| Plan | Eps6728 |
| Structure | Patio(s) |
Building
| Bathroom Total | 3 |
| Bedrooms Total | 3 |
| Architectural Style | Westcoast |
| Constructed Date | 2020 |
| Cooling Type | Air Conditioned |
| Fireplace Present | Yes |
| Fireplace Total | 1 |
| Heating Fuel | Electric, Natural Gas |
| Heating Type | Forced Air, Heat Pump |
| Size Interior | 2433 Sqft |
| Total Finished Area | 1782 Sqft |
| Type | Row / Townhouse |
Land
| Access Type | Road Access |
| Acreage | No |
| Size Irregular | 2124 |
| Size Total | 2124 Sqft |
| Size Total Text | 2124 Sqft |
| Zoning Type | Residential |
Rooms
| Level | Type | Length | Width | Dimensions |
|---|---|---|---|---|
| Second Level | Laundry Room | 8 ft | 13 ft | 8 ft x 13 ft |
| Second Level | Bathroom | 2-Piece | ||
| Second Level | Pantry | 6 ft | 6 ft | 6 ft x 6 ft |
| Second Level | Kitchen | 8 ft | 17 ft | 8 ft x 17 ft |
| Second Level | Dining Room | 13 ft | 10 ft | 13 ft x 10 ft |
| Second Level | Living Room | 13 ft | 12 ft | 13 ft x 12 ft |
| Second Level | Balcony | 12 ft | 8 ft | 12 ft x 8 ft |
| Third Level | Ensuite | 4-Piece | ||
| Third Level | Primary Bedroom | 16 ft | 12 ft | 16 ft x 12 ft |
| Third Level | Bathroom | 4-Piece | ||
| Third Level | Bedroom | 9 ft | 9 ft | 9 ft x 9 ft |
| Third Level | Bedroom | 10 ft | 13 ft | 10 ft x 13 ft |
| Main Level | Patio | 12 ft | 12 ft | 12 ft x 12 ft |
| Main Level | Other | 3 ft | 7 ft | 3 ft x 7 ft |
| Main Level | Entrance | 4 ft | 10 ft | 4 ft x 10 ft |
| Main Level | Den | 10 ft | 10 ft | 10 ft x 10 ft |
https://www.realtor.ca/real-estate/27606493/112-946-jenkins-ave-langford-glen-lake
301-3450 Uptown Boulevard
Victoria, British Columbia V8Z 0B9
(833) 817-6506
www.exprealty.ca/
Interested?
Contact us for more information











































