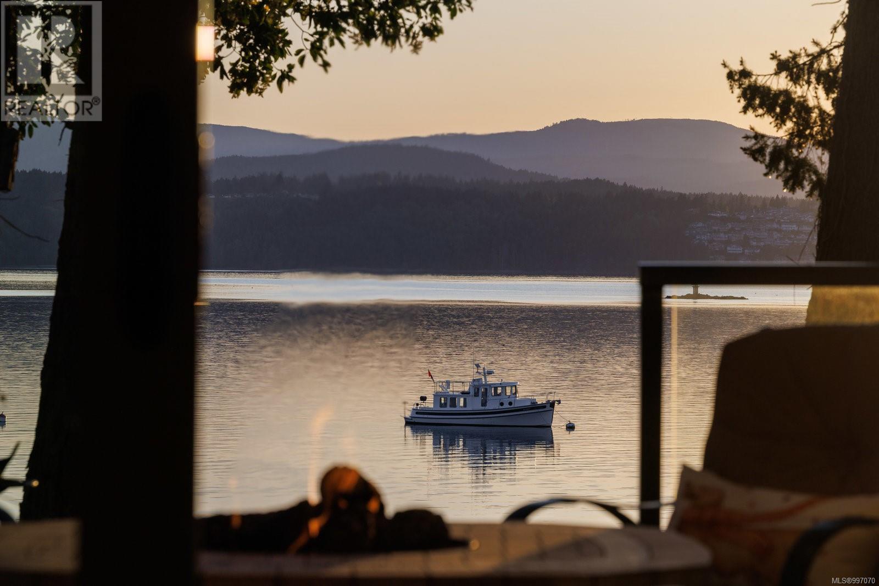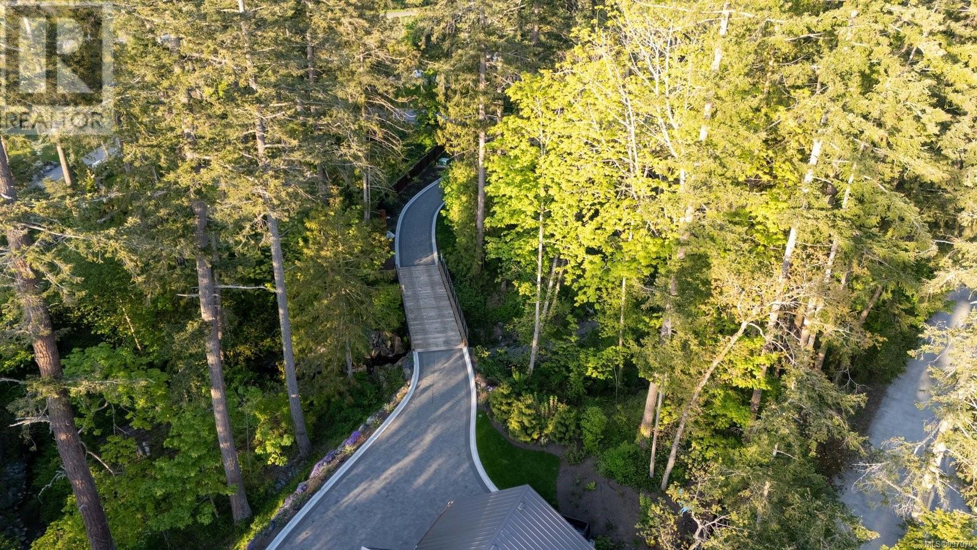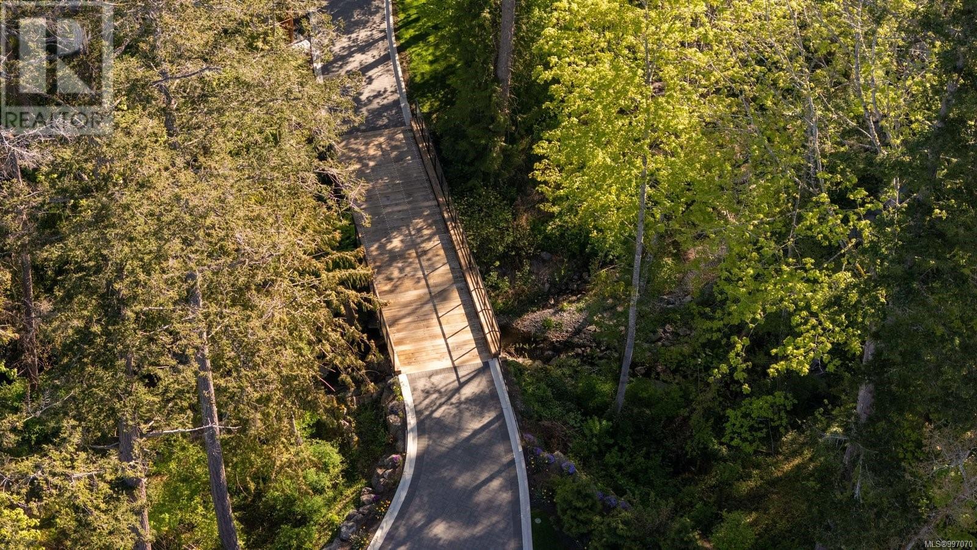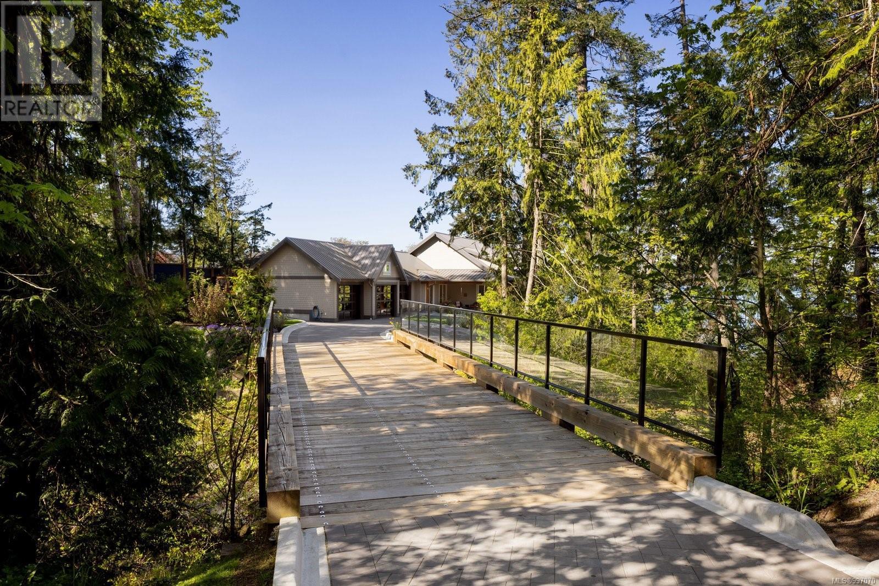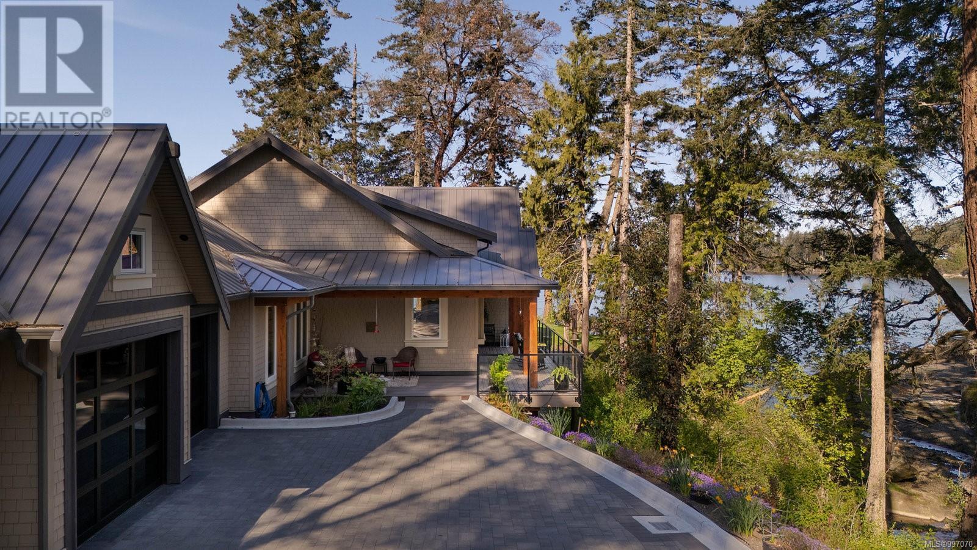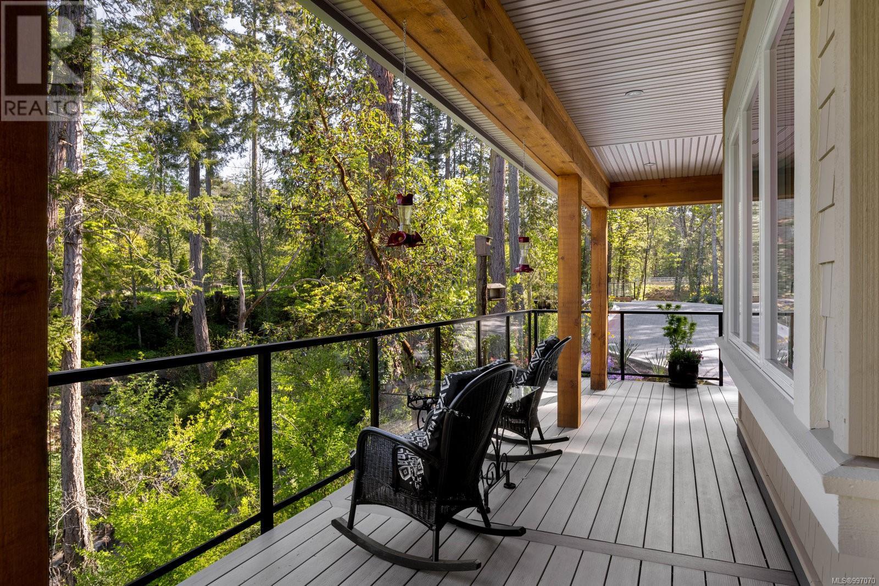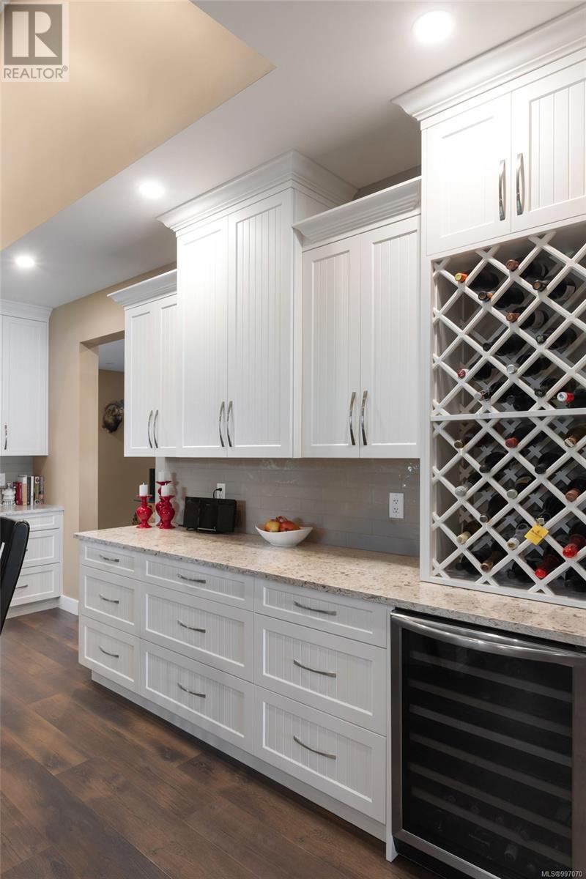11176 Chalet Rd North Saanich, British Columbia V8L 5M1
$7,499,000
Spectacular WATERFRONT rancher, situated on an elegantly landscaped 1.49 acres with panoramic views of Saanich Inlet! Built with uncompromised quality and impeccable attention to detail, this 4,352 sqft coastal-inspired home is designed to capture breathtaking sunsets and marine life views. Enjoy vaulted ceilings, large windows, a chef’s kitchen with quartz island, Wolf gas range, shaker cabinets, and premium appliances. The primary suite offers a spa-like 5-piece ensuite and walk-in closet. Enjoy the finest outdoor living with an expansive covered patios, outdoor kitchen, and beautiful landscaping with pathways and a commercial-grade bridge. The oversized triple garage, heat pump with A/C, and metal roof add comfort and function. Nestled on the sunny west side of the Saanich Peninsula in idyllic Deep Cove—just steps from the world-renowned Deep Cove Chalet and minutes to Sidney, BC Ferries and International Airport—this private oasis offers the ultimate West Coast lifestyle, truly a one-of-a-kind property! (id:29647)
Property Details
| MLS® Number | 997070 |
| Property Type | Single Family |
| Neigbourhood | Deep Cove |
| Features | Acreage, Park Setting, Private Setting, Southern Exposure, Irregular Lot Size, Other |
| Parking Space Total | 7 |
| Plan | Epp73963 |
| Structure | Greenhouse |
| View Type | Mountain View, Ocean View |
| Water Front Type | Waterfront On Ocean |
Building
| Bathroom Total | 3 |
| Bedrooms Total | 5 |
| Architectural Style | Westcoast |
| Constructed Date | 2023 |
| Cooling Type | Air Conditioned |
| Fireplace Present | Yes |
| Fireplace Total | 3 |
| Heating Type | Forced Air, Heat Pump |
| Size Interior | 5299 Sqft |
| Total Finished Area | 4352 Sqft |
| Type | House |
Parking
| Garage |
Land
| Acreage | Yes |
| Size Irregular | 1.25 |
| Size Total | 1.25 Ac |
| Size Total Text | 1.25 Ac |
| Zoning Type | Unknown |
Rooms
| Level | Type | Length | Width | Dimensions |
|---|---|---|---|---|
| Lower Level | Bathroom | 3-Piece | ||
| Lower Level | Recreation Room | 17 ft | 18 ft | 17 ft x 18 ft |
| Lower Level | Wine Cellar | 12 ft | 20 ft | 12 ft x 20 ft |
| Lower Level | Office | 10 ft | 13 ft | 10 ft x 13 ft |
| Lower Level | Bedroom | 16 ft | 9 ft | 16 ft x 9 ft |
| Main Level | Bedroom | 13 ft | 12 ft | 13 ft x 12 ft |
| Main Level | Bathroom | 3-Piece | ||
| Main Level | Bedroom | 12 ft | 12 ft | 12 ft x 12 ft |
| Main Level | Bedroom | 12 ft | 12 ft | 12 ft x 12 ft |
| Main Level | Ensuite | 5-Piece | ||
| Main Level | Primary Bedroom | 16 ft | 15 ft | 16 ft x 15 ft |
| Main Level | Laundry Room | 10 ft | 17 ft | 10 ft x 17 ft |
| Main Level | Living Room | 17 ft | 19 ft | 17 ft x 19 ft |
| Main Level | Dining Room | 12 ft | 21 ft | 12 ft x 21 ft |
| Main Level | Kitchen | 16 ft | 16 ft | 16 ft x 16 ft |
| Main Level | Entrance | 8 ft | 18 ft | 8 ft x 18 ft |
https://www.realtor.ca/real-estate/28250186/11176-chalet-rd-north-saanich-deep-cove

2411 Bevan Ave
Sidney, British Columbia V8L 4M9
(250) 388-5882
(250) 388-9636
Interested?
Contact us for more information




