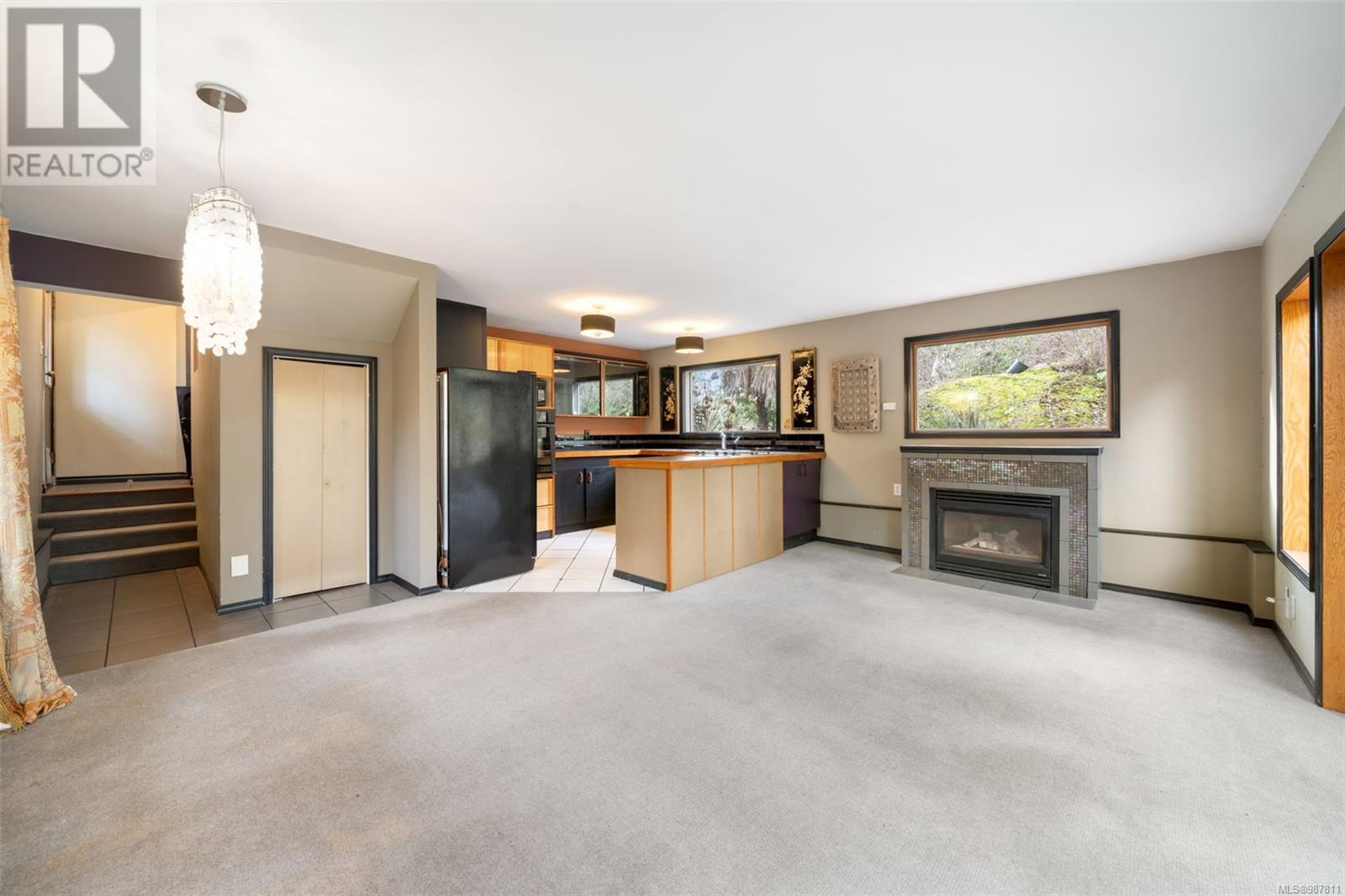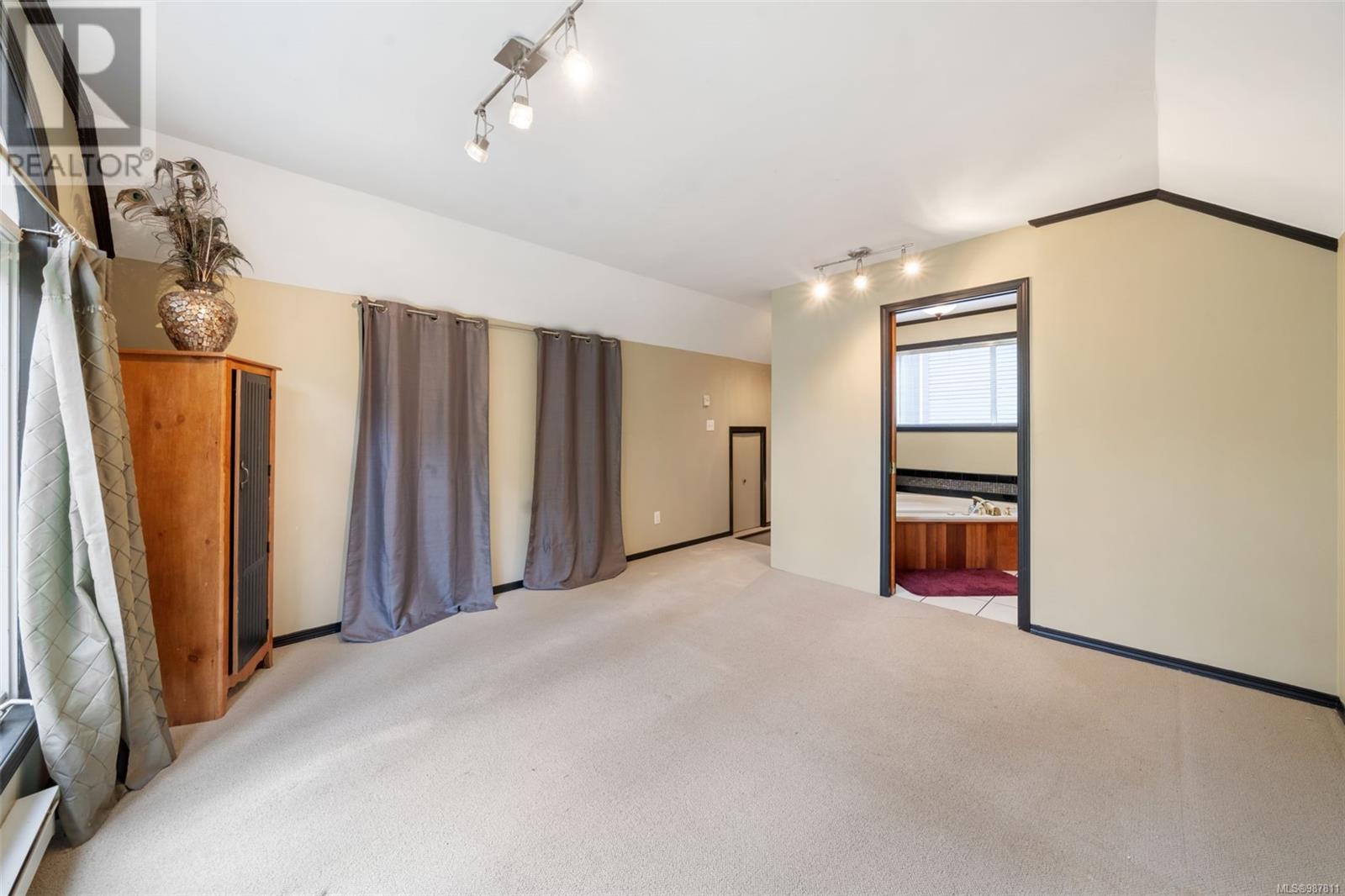11170 Alder Rd North Saanich, British Columbia V8L 5R3
$1,389,000
Situated right in the heart of North Saanich, this 3,000 sq. ft. oasis offers the perfect blend of tranquility, natural beauty, and modern convenience. Just minutes from the serene trails of Horth Hill Regional Park, this 4-bedroom, 5-bathroom home is a true retreat. The open-concept design is ideal for entertaining, featuring a bright living room with expansive windows that showcase breathtaking forest views. The kitchen is a chef's dream, with abundant storage, and a spacious island for both meal prep and casual dining. The current layout includes a three-bedroom main residence with bedrooms thoughtfully placed upstairs, plus a self-contained one-bedroom unauthorized suite. This versatile space is perfect for guests, extended family, or as a mortgage helper. Should your needs evolve, the suite can easily be reintegrated into the main home, creating a seamless four-bedroom, five-bathroom layout. Located in one of North Saanich’s most desirable neighbourhoods, this property is just moments from Sidney, beaches, marinas, and ferry access. Whether you’re looking for a family home or a peaceful retreat, 11170 Alder Road offers flexible living in an unparalleled setting. (id:29647)
Property Details
| MLS® Number | 987811 |
| Property Type | Single Family |
| Neigbourhood | Lands End |
| Features | Wooded Area, Rocky |
| Parking Space Total | 6 |
| Plan | Vip88304 |
Building
| Bathroom Total | 5 |
| Bedrooms Total | 4 |
| Constructed Date | 1994 |
| Cooling Type | Air Conditioned |
| Fireplace Present | Yes |
| Fireplace Total | 2 |
| Heating Fuel | Electric, Wood, Other |
| Heating Type | Baseboard Heaters, Heat Pump |
| Size Interior | 4110 Sqft |
| Total Finished Area | 3036 Sqft |
| Type | House |
Parking
| Stall |
Land
| Acreage | Yes |
| Size Irregular | 1 |
| Size Total | 1 Ac |
| Size Total Text | 1 Ac |
| Zoning Type | Residential |
Rooms
| Level | Type | Length | Width | Dimensions |
|---|---|---|---|---|
| Second Level | Bathroom | 12' x 13' | ||
| Second Level | Bedroom | 12' x 13' | ||
| Second Level | Balcony | 14' x 8' | ||
| Second Level | Bathroom | 7' x 7' | ||
| Second Level | Bathroom | 8' x 11' | ||
| Second Level | Storage | 4' x 18' | ||
| Second Level | Bedroom | 13' x 10' | ||
| Second Level | Bedroom | 7' x 10' | ||
| Second Level | Primary Bedroom | 12' x 13' | ||
| Main Level | Office | 13' x 7' | ||
| Main Level | Bathroom | 8' x 5' | ||
| Main Level | Porch | 8' x 8' | ||
| Main Level | Bathroom | 5' x 5' | ||
| Main Level | Laundry Room | 5' x 7' | ||
| Main Level | Kitchen | 20' x 18' | ||
| Main Level | Family Room | 13' x 15' | ||
| Main Level | Dining Room | 12' x 13' | ||
| Main Level | Living Room | 15' x 13' | ||
| Main Level | Entrance | 13' x 6' |
https://www.realtor.ca/real-estate/27903368/11170-alder-rd-north-saanich-lands-end

14-2510 Bevan Ave
Sidney, British Columbia V8L 1W3
(250) 655-0608
(877) 730-0608
(250) 655-0618
www.remax-camosun-victoria-bc.com/
Interested?
Contact us for more information














































