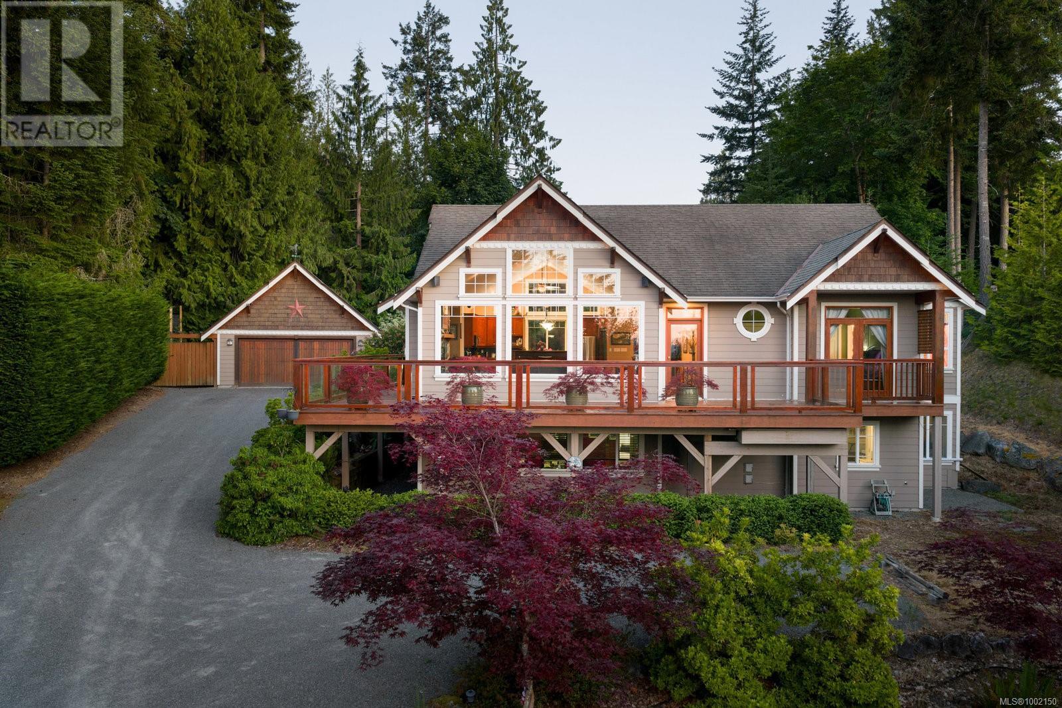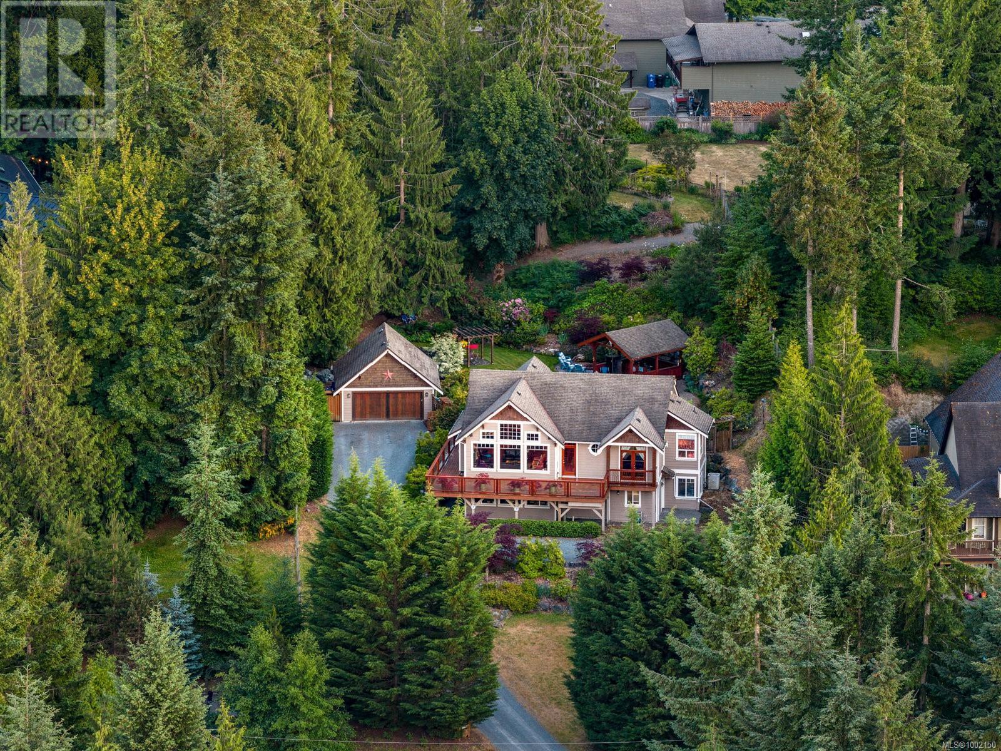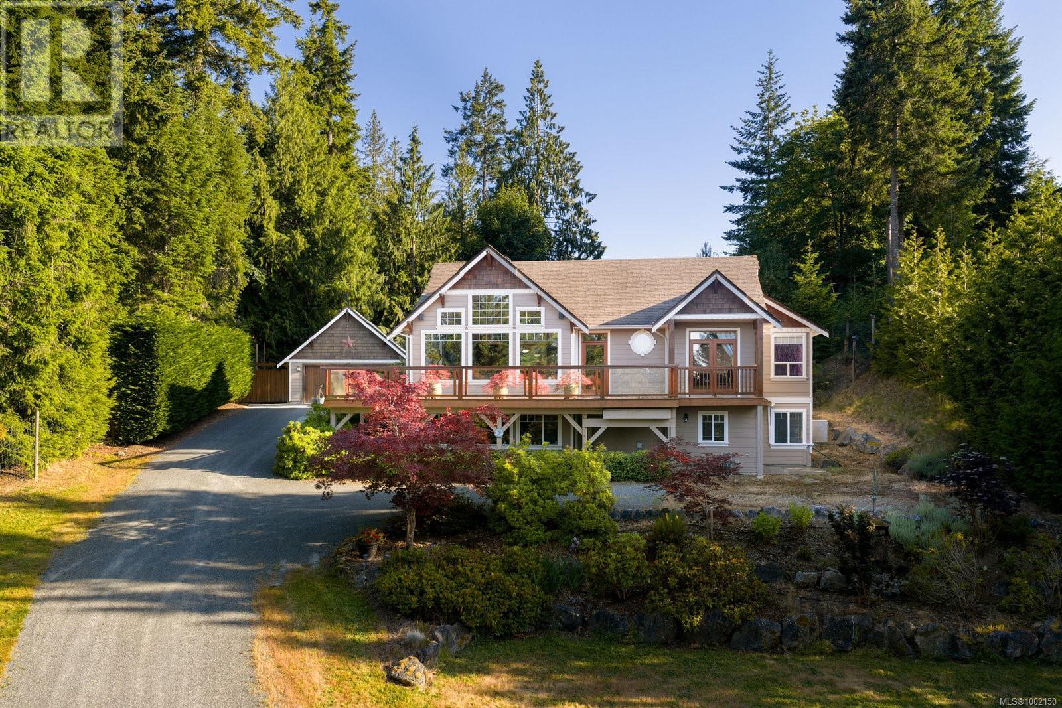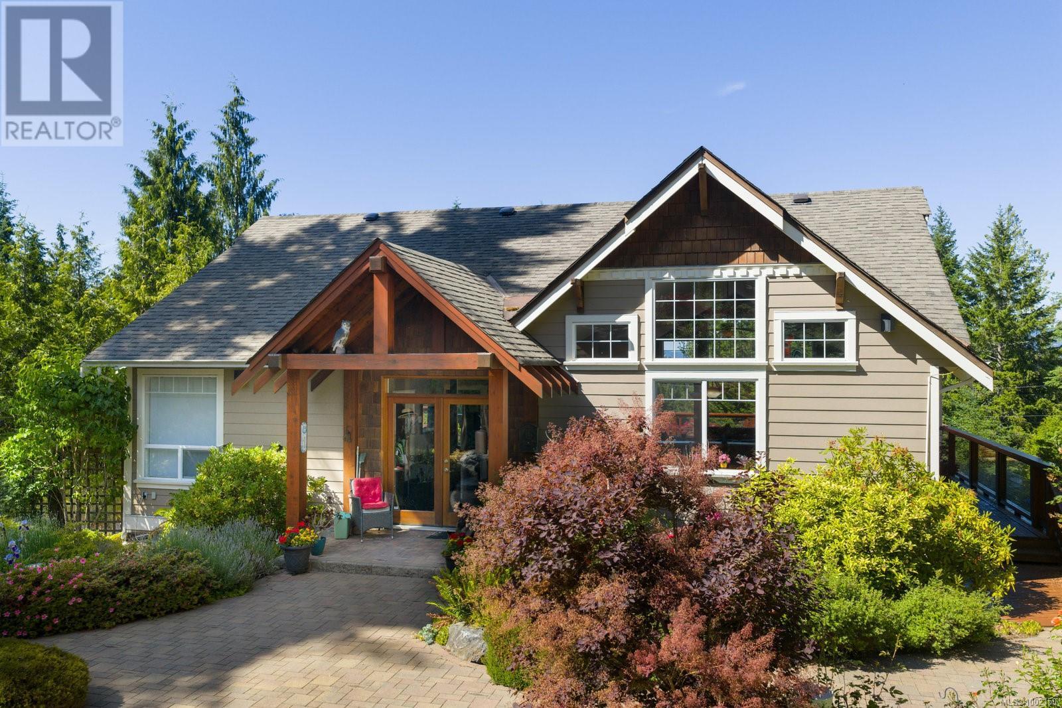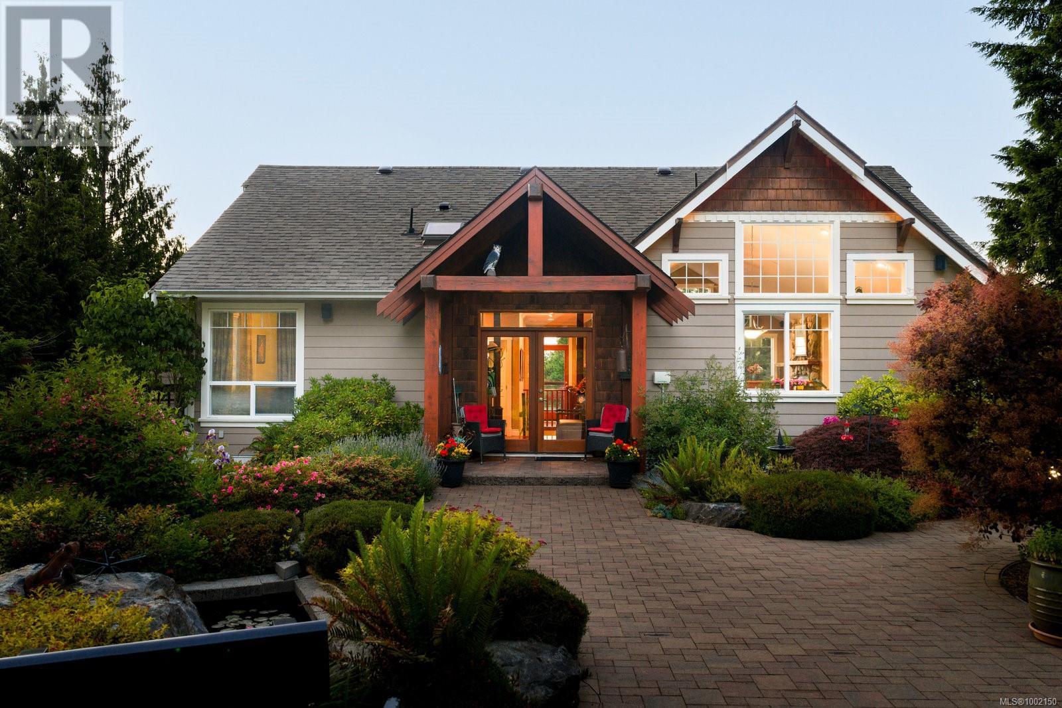1114 Fern Ridge Dr Mill Bay, British Columbia V8H 1A4
$1,347,000
Tucked away on a peaceful no-through road, this beautifully crafted West Coast–style home sits on a private, fully landscaped acre surrounded by lush gardens, a serene pond, and mature trees — offering a rare sense of privacy and connection to nature. Inside, the soaring vaulted ceilings and floor-to-ceiling windows flood the open-concept living space with natural light, highlighting the warmth of tiger oak hardwood flooring throughout. The main living room features a gorgeous gas fireplace, creating a cozy focal point year-round. The layout is designed for seamless indoor-outdoor living, with a spacious deck, a functional backyard, and a covered outdoor cooking area — perfect for grilling, entertaining, and relaxing in any season. This versatile home includes a well-appointed in-law suite for multi-generational living or guest accommodation. The oversized double garage offers excellent functionality, complete with a finished attic loft for convenient extra storage. Efficient comfort is maintained throughout the home with a modern heat pump system. Located close to excellent schools, walking trails, and the Arbutus Ridge Golf Club, this property offers the perfect blend of rural serenity and everyday convenience — a place where lifestyle and location come together in harmony. (id:29647)
Property Details
| MLS® Number | 1002150 |
| Property Type | Single Family |
| Neigbourhood | Mill Bay |
| Parking Space Total | 4 |
| Plan | Vip74558 |
| Structure | Patio(s) |
Building
| Bathroom Total | 4 |
| Bedrooms Total | 4 |
| Architectural Style | Westcoast |
| Constructed Date | 2006 |
| Cooling Type | Air Conditioned |
| Fireplace Present | Yes |
| Fireplace Total | 1 |
| Heating Type | Baseboard Heaters, Forced Air, Heat Pump |
| Size Interior | 3128 Sqft |
| Total Finished Area | 3128 Sqft |
| Type | House |
Parking
| Garage |
Land
| Acreage | No |
| Size Irregular | 0.99 |
| Size Total | 0.99 Ac |
| Size Total Text | 0.99 Ac |
| Zoning Description | R2 |
| Zoning Type | Residential |
Rooms
| Level | Type | Length | Width | Dimensions |
|---|---|---|---|---|
| Lower Level | Patio | 9'0 x 11'0 | ||
| Lower Level | Laundry Room | 9'8 x 5'0 | ||
| Lower Level | Bathroom | 4-Piece | ||
| Lower Level | Bedroom | 14'0 x 10'10 | ||
| Lower Level | Bedroom | 14'8 x 11'0 | ||
| Lower Level | Family Room | 19'0 x 11'9 | ||
| Main Level | Bathroom | 2-Piece | ||
| Main Level | Den | 10'6 x 13'2 | ||
| Main Level | Ensuite | 4-Piece | ||
| Main Level | Primary Bedroom | 16'4 x 17'1 | ||
| Main Level | Living Room | 19'0 x 14'8 | ||
| Main Level | Dining Room | 22'6 x 10'5 | ||
| Main Level | Kitchen | 18'10 x 9'7 | ||
| Main Level | Entrance | 7'0 x 8'7 | ||
| Other | Other | 13'6 x 15'8 |
https://www.realtor.ca/real-estate/28473447/1114-fern-ridge-dr-mill-bay-mill-bay

101-960 Yates St
Victoria, British Columbia V8V 3M3
(778) 265-5552
Interested?
Contact us for more information


