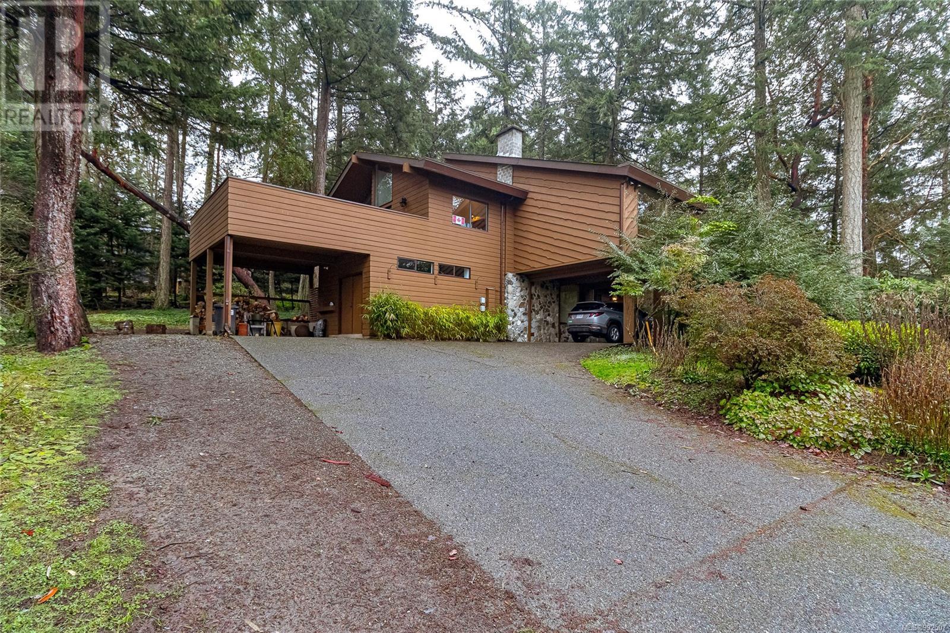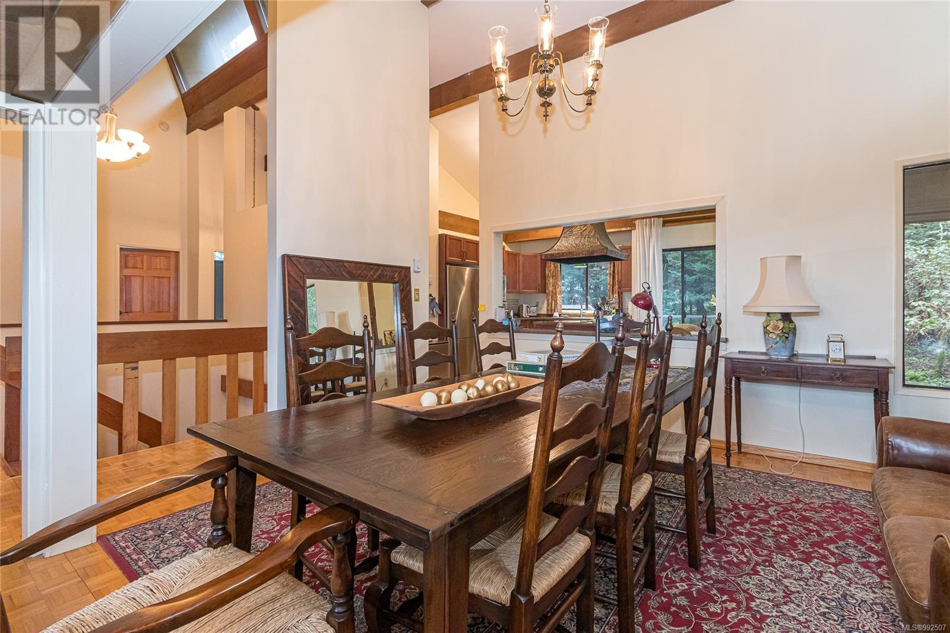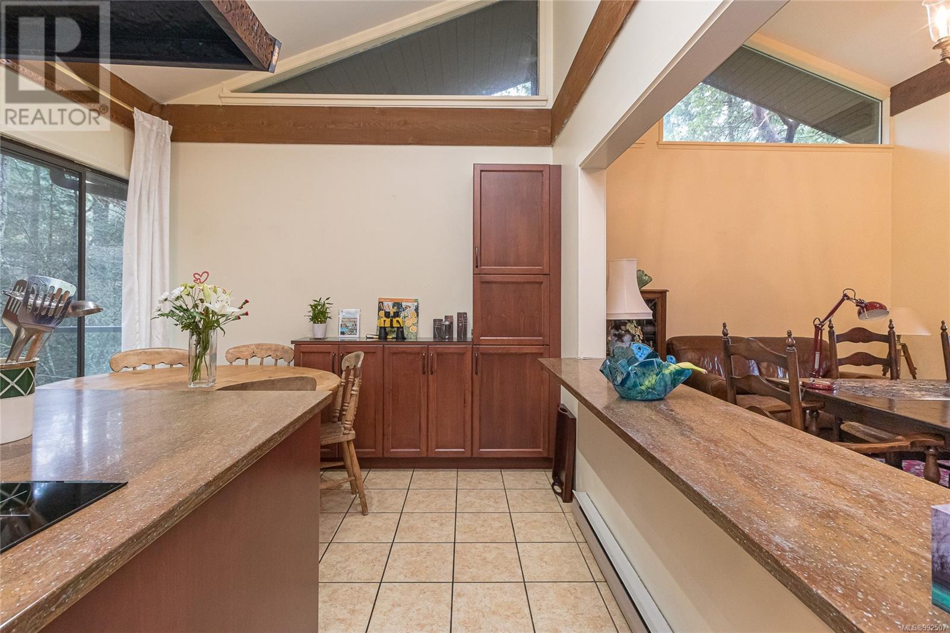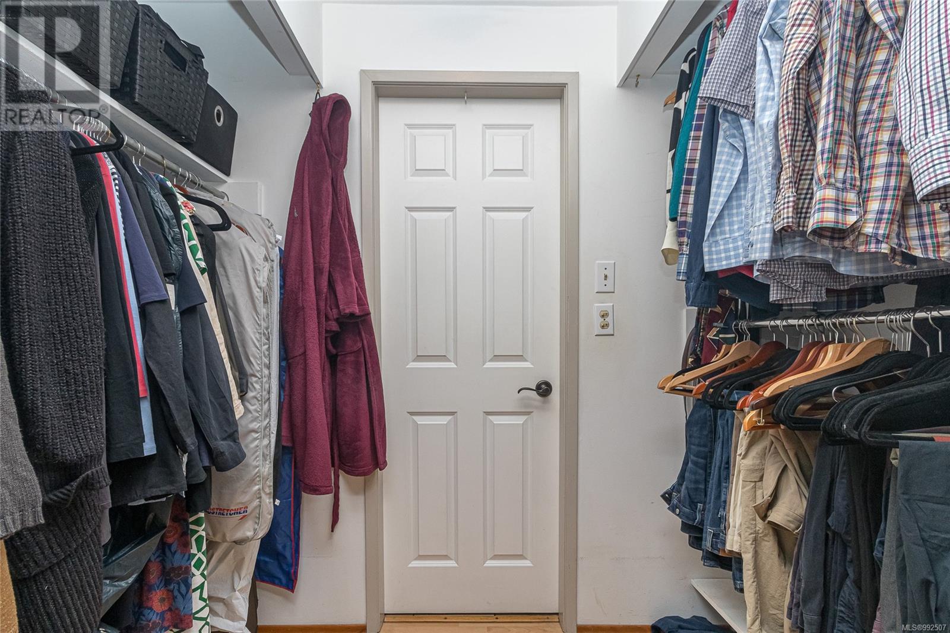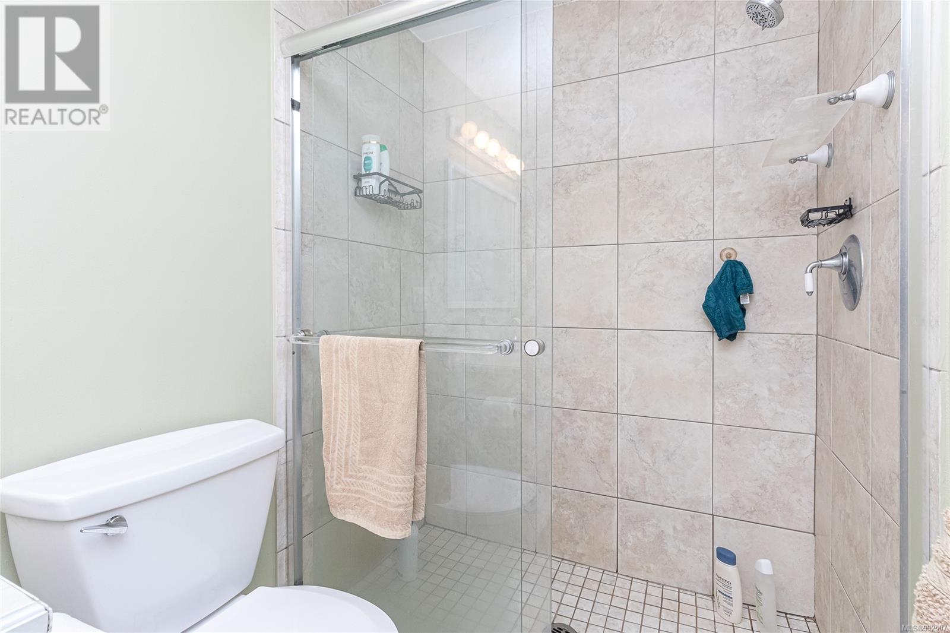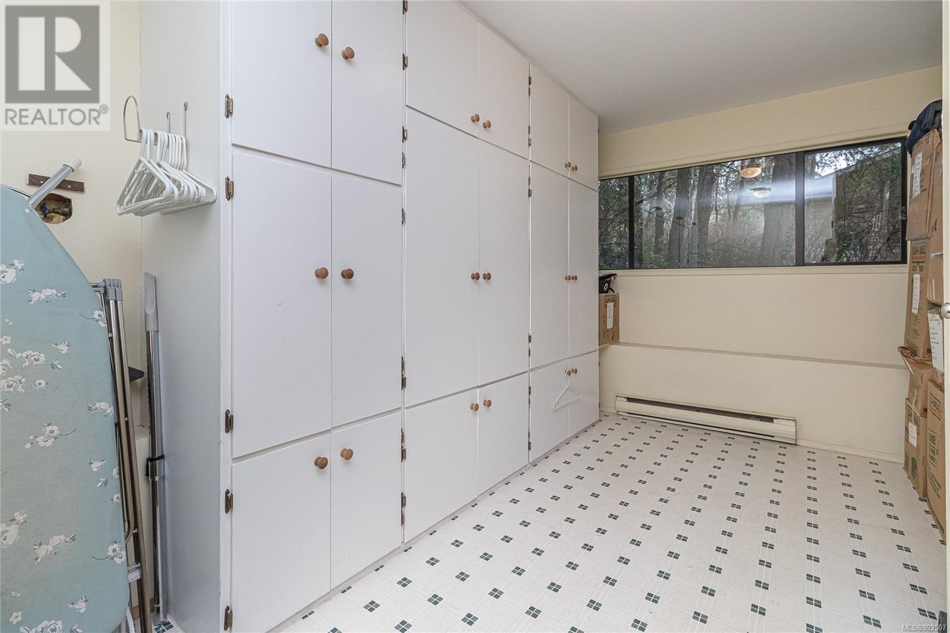11125 Trillium Pl North Saanich, British Columbia V8L 5M4
$1,249,800
Nestled at the end of a tranquil cul-de-sac, this beautiful and private 1/2 acre lot with with a quality built West Coast Contemporary family home is spacious at 2,850 sqft, offering a serene lifestyle in the sought-after Deep Cove neighborhood. Features 3 spacious bedrooms plus den/office, 3 bathrooms, Open-concept layout ideal for entertaining, updated gourmet Kitchen, spacious dining area and living room with vaulted ceilings, Cozy wood fireplace and scenic views from every window. Primary bedroom has vaulted ceilings, large closet & ensuite, and sliders to deck. A secondary family room or 4th bedroom opens to a large deck surrounded by mature trees. Lower Level Features two additional bright bedrooms and a full bathroom, laundry room, storage space & spacious Hobby/Workshop. Enjoy peaceful privacy & just a short drive from the airport, BC Ferries Terminal, schools, local markets, beaches, and all the recreational activities the Saanich Peninsula has to offer. (id:29647)
Property Details
| MLS® Number | 992507 |
| Property Type | Single Family |
| Neigbourhood | Deep Cove |
| Features | Cul-de-sac, Private Setting, Rectangular, Marine Oriented |
| Parking Space Total | 3 |
| Plan | Vip24290 |
| View Type | Mountain View |
Building
| Bathroom Total | 3 |
| Bedrooms Total | 3 |
| Architectural Style | Westcoast |
| Constructed Date | 1975 |
| Cooling Type | None |
| Fireplace Present | Yes |
| Fireplace Total | 2 |
| Heating Fuel | Electric, Wood |
| Heating Type | Baseboard Heaters |
| Size Interior | 2854 Sqft |
| Total Finished Area | 2854 Sqft |
| Type | House |
Land
| Acreage | No |
| Size Irregular | 0.5 |
| Size Total | 0.5 Ac |
| Size Total Text | 0.5 Ac |
| Zoning Type | Residential |
Rooms
| Level | Type | Length | Width | Dimensions |
|---|---|---|---|---|
| Lower Level | Laundry Room | 16'4 x 9'9 | ||
| Lower Level | Bedroom | 11'0 x 11'3 | ||
| Lower Level | Porch | 13'5 x 6'0 | ||
| Lower Level | Entrance | 8'4 x 8'6 | ||
| Lower Level | Bathroom | 4-Piece | ||
| Lower Level | Bedroom | 12'0 x 13'3 | ||
| Lower Level | Workshop | 19'4 x 12'9 | ||
| Main Level | Bathroom | 3-Piece | ||
| Main Level | Bathroom | 2-Piece | ||
| Main Level | Primary Bedroom | 12'0 x 15'3 | ||
| Main Level | Den | 13'2 x 13'0 | ||
| Main Level | Living Room | 17'4 x 16'10 | ||
| Main Level | Other | 13'10 x 5'2 | ||
| Main Level | Dining Room | 13'10 x 11'3 | ||
| Main Level | Dining Nook | 7'11 x 9'9 | ||
| Main Level | Kitchen | 9'11 x 10'3 |
https://www.realtor.ca/real-estate/28045863/11125-trillium-pl-north-saanich-deep-cove

101-791 Goldstream Ave
Victoria, British Columbia V9B 2X5
(250) 478-9600
(250) 478-6060
www.remax-camosun-victoria-bc.com/
Interested?
Contact us for more information


