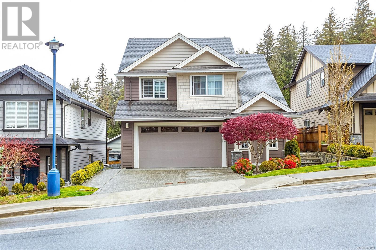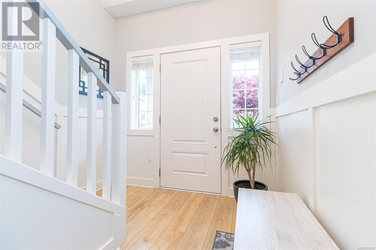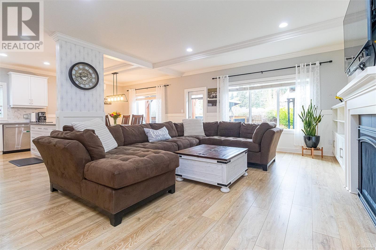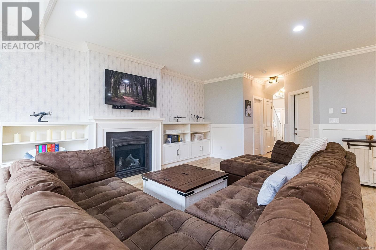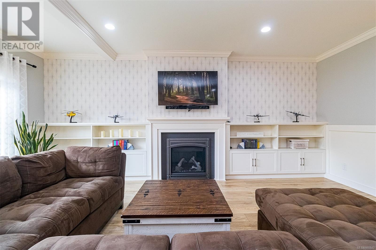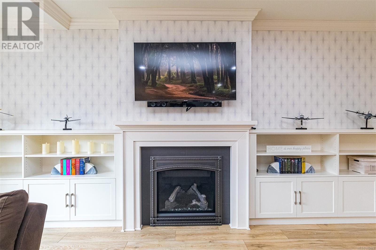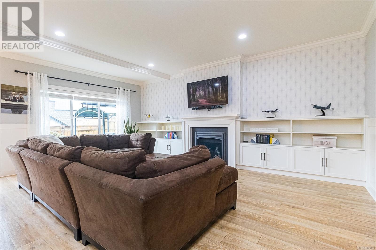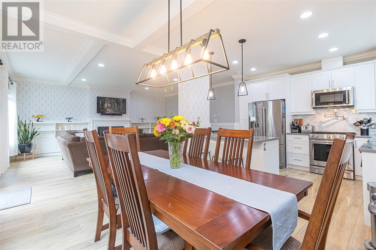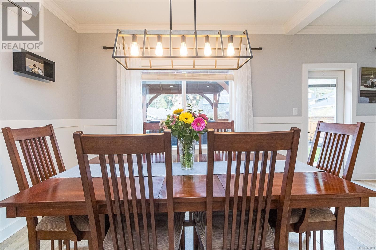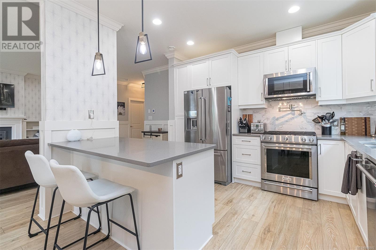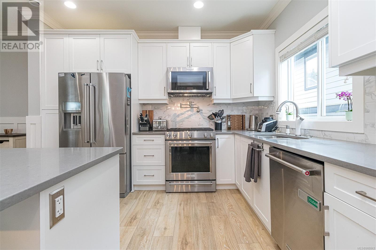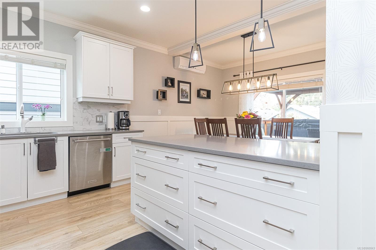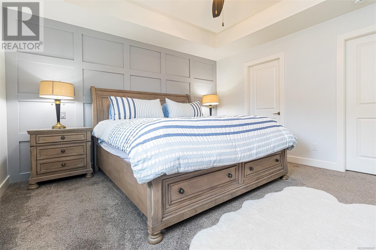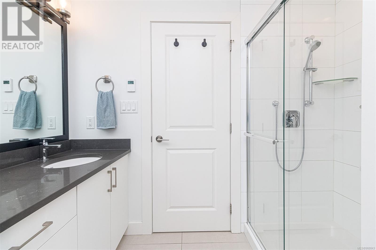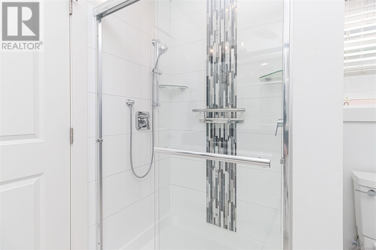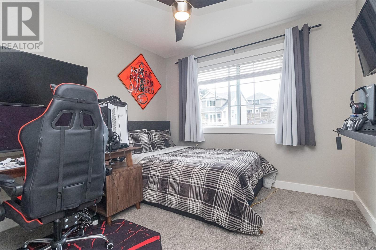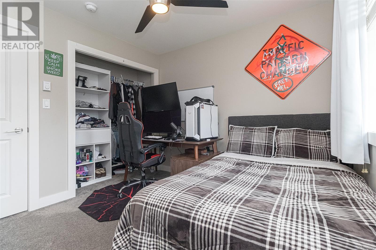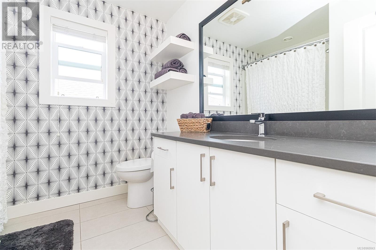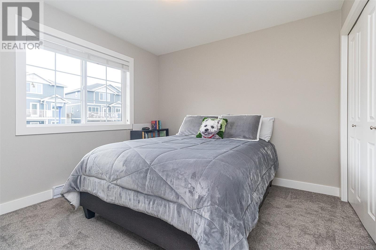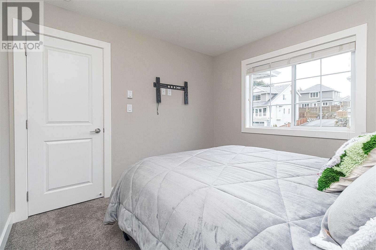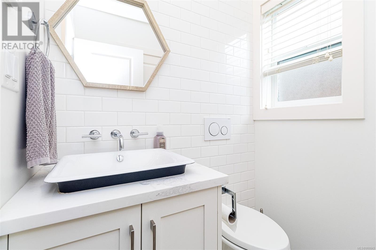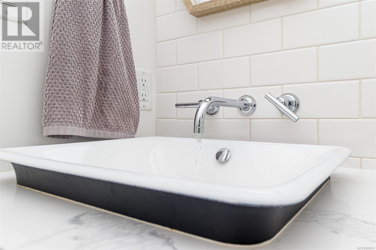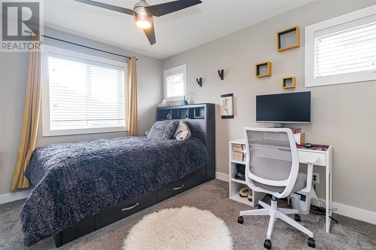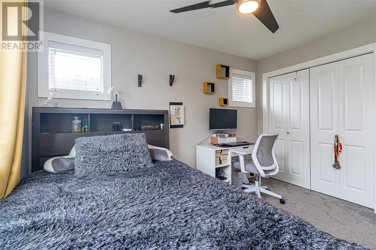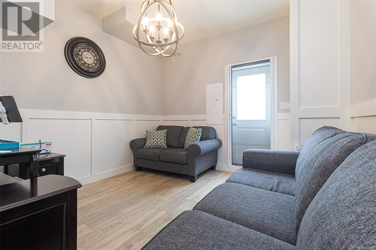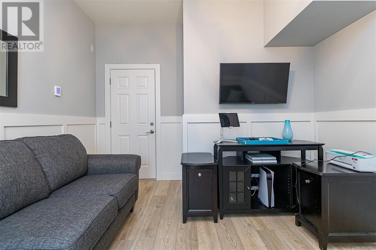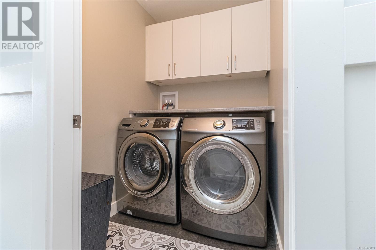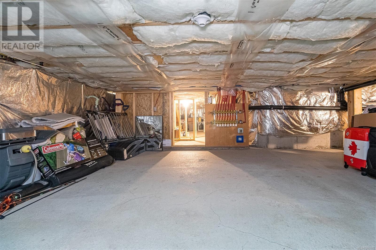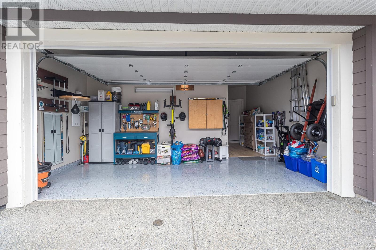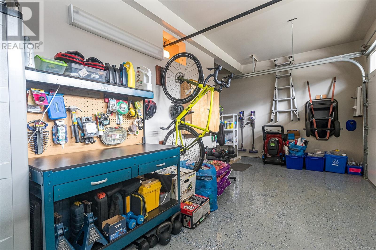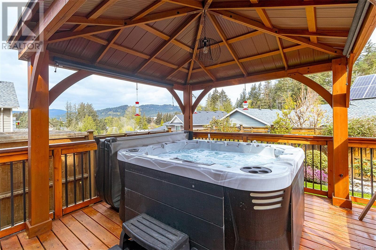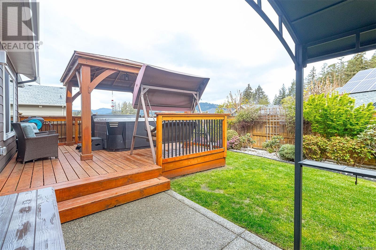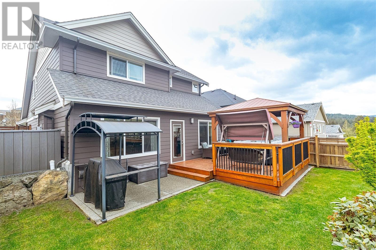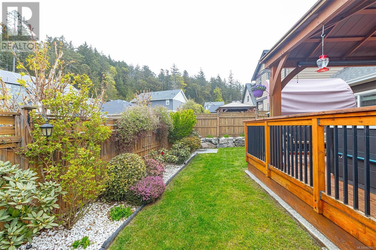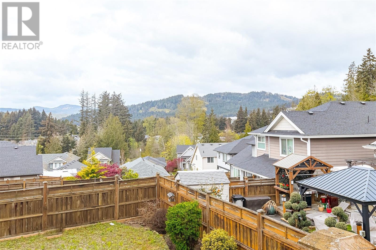1112 Braeburn Ave Langford, British Columbia V9C 0K4
$1,094,900
This home is a must see! Pride of ownership beams in this 4 br 3 ba stunner! Open concept main with 9' ceilings, gas fireplace in the living room, powder room and designer touches throughout. The kitchen has stainless steel appliances, gas stove, tile back splash, Blanco faucet and pot filler. The upper floor has a Primary bedroom with walk in closet and spa inspired ensuite, 3 additional bedrooms, main bath and laundry. Keep your energy costs down, the main floor has radiant in-floor heat powered by a Navien Combo unit and ductless AC. Huge crawlspace for all your storage needs! The rear yard is private, looking over the neighboring homes, beautiful landscaping, a terraced patio and gazebo with a hot tub! The garage has been converted, a den or an office with separate entry in one half, with storage in the other half. Lots of street parking and ample parking in the driveway! Close to all amenities, walking trails, shopping and schools. (id:29647)
Property Details
| MLS® Number | 960843 |
| Property Type | Single Family |
| Neigbourhood | Happy Valley |
| Features | Private Setting, Rectangular |
| Parking Space Total | 2 |
| Plan | Epp63658 |
| Structure | Patio(s) |
Building
| Bathroom Total | 3 |
| Bedrooms Total | 4 |
| Constructed Date | 2017 |
| Cooling Type | Air Conditioned |
| Fireplace Present | Yes |
| Fireplace Total | 1 |
| Heating Fuel | Natural Gas, Other |
| Heating Type | Baseboard Heaters, Heat Pump |
| Size Interior | 2166 Sqft |
| Total Finished Area | 2166 Sqft |
| Type | House |
Land
| Acreage | No |
| Size Irregular | 3842 |
| Size Total | 3842 Sqft |
| Size Total Text | 3842 Sqft |
| Zoning Type | Residential |
Rooms
| Level | Type | Length | Width | Dimensions |
|---|---|---|---|---|
| Second Level | Laundry Room | 6 ft | 5 ft | 6 ft x 5 ft |
| Second Level | Bathroom | 4-Piece | ||
| Second Level | Bedroom | 10 ft | 10 ft | 10 ft x 10 ft |
| Second Level | Bedroom | 11 ft | 10 ft | 11 ft x 10 ft |
| Second Level | Bedroom | 12 ft | 10 ft | 12 ft x 10 ft |
| Second Level | Ensuite | 4-Piece | ||
| Second Level | Primary Bedroom | 14 ft | 14 ft | 14 ft x 14 ft |
| Main Level | Patio | 13 ft | 8 ft | 13 ft x 8 ft |
| Main Level | Living Room | 15 ft | 20 ft | 15 ft x 20 ft |
| Main Level | Dining Room | 12 ft | 11 ft | 12 ft x 11 ft |
| Main Level | Kitchen | 12 ft | 10 ft | 12 ft x 10 ft |
| Main Level | Family Room | 15 ft | 11 ft | 15 ft x 11 ft |
| Main Level | Bathroom | 2-Piece | ||
| Main Level | Entrance | 7 ft | 13 ft | 7 ft x 13 ft |
https://www.realtor.ca/real-estate/26769752/1112-braeburn-ave-langford-happy-valley

117-2854 Peatt Rd.
Victoria, British Columbia V9B 0W3
(250) 474-4800
(250) 474-7733
www.rlpvictoria.com/

117-2854 Peatt Rd.
Victoria, British Columbia V9B 0W3
(250) 474-4800
(250) 474-7733
www.rlpvictoria.com/

117-2854 Peatt Rd.
Victoria, British Columbia V9B 0W3
(250) 474-4800
(250) 474-7733
www.rlpvictoria.com/
Interested?
Contact us for more information


