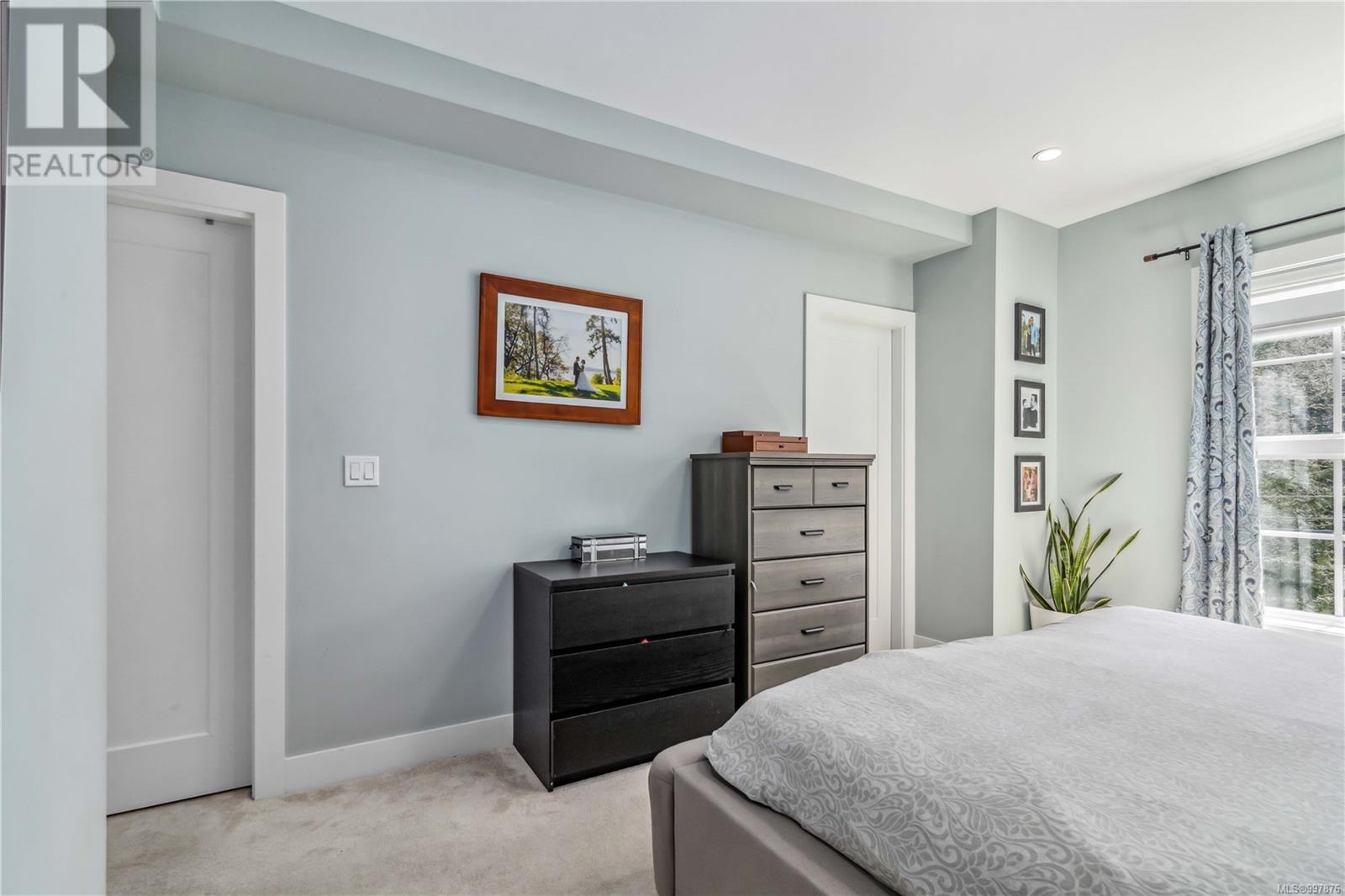111 624 Strandlund Ave Langford, British Columbia V9B 3E9
$839,900Maintenance,
$385 Monthly
Maintenance,
$385 MonthlyTastefully upgraded & smartly laid out, this townhome combines comfort, style, & convenience in a serene central location. The main level features 9' ceilings, a chef’s kitchen w/ quartz counters, waterfall island, gas range, custom spice racks, & wood shelving in the pantry. The living area includes a 60'' fireplace w/custom built-ins, backlit shelving, & designer wallpaper feature wall. Exotic wood accents add warmth & texture. Upstairs offers 3 bedrooms, 2 bathrooms, and laundry. The primary bedroom has peaceful forest views, a walk-in closet, & ample room to relax. A bonus 4th bedroom on the lower level sits beside enhanced mudroom storage—perfect for a growing family. Year-round comfort with natural gas forced-air heating, heat pump, & A/C. Enjoy a sunny front patio & back patio w/ gas BBQ hookup. Privately accessed via its own front door, this home is on the quiet side of the strata. Huge garage, carport, and only 20 min to Victoria (id:29647)
Open House
This property has open houses!
2:00 pm
Ends at:4:00 pm
2:00 pm
Ends at:4:00 pm
Property Details
| MLS® Number | 997876 |
| Property Type | Single Family |
| Neigbourhood | Mill Hill |
| Community Features | Pets Allowed, Family Oriented |
| Features | Central Location, Partially Cleared, Other |
| Parking Space Total | 2 |
| Plan | Eps8204 |
| Structure | Patio(s) |
Building
| Bathroom Total | 3 |
| Bedrooms Total | 4 |
| Architectural Style | Character, Contemporary |
| Constructed Date | 2022 |
| Cooling Type | Air Conditioned |
| Fireplace Present | Yes |
| Fireplace Total | 1 |
| Heating Fuel | Natural Gas, Other |
| Heating Type | Forced Air |
| Size Interior | 1937 Sqft |
| Total Finished Area | 1734 Sqft |
| Type | Row / Townhouse |
Land
| Access Type | Road Access |
| Acreage | No |
| Size Irregular | 900 |
| Size Total | 900 Sqft |
| Size Total Text | 900 Sqft |
| Zoning Type | Residential |
Rooms
| Level | Type | Length | Width | Dimensions |
|---|---|---|---|---|
| Second Level | Bedroom | 10'8 x 9'0 | ||
| Second Level | Bedroom | 10'2 x 10'0 | ||
| Second Level | Bathroom | 4-Piece | ||
| Second Level | Ensuite | 4-Piece | ||
| Second Level | Primary Bedroom | 11'10 x 14'6 | ||
| Lower Level | Bedroom | 13 ft | 7 ft | 13 ft x 7 ft |
| Lower Level | Other | 13'3 x 6'8 | ||
| Lower Level | Den | 10'0 x 6'8 | ||
| Lower Level | Entrance | 6'8 x 13'3 | ||
| Main Level | Patio | 18'6 x 7'8 | ||
| Main Level | Living Room | 17'2 x 17'10 | ||
| Main Level | Entrance | 6'8 x 8'10 | ||
| Main Level | Kitchen | 9'6 x 14'0 | ||
| Main Level | Dining Room | 10'10 x 13'6 | ||
| Main Level | Bathroom | 2-Piece |
https://www.realtor.ca/real-estate/28276675/111-624-strandlund-ave-langford-mill-hill

6-505 Dalton St
Victoria, British Columbia V9A 4B1
(250) 818-5595
Interested?
Contact us for more information




















































