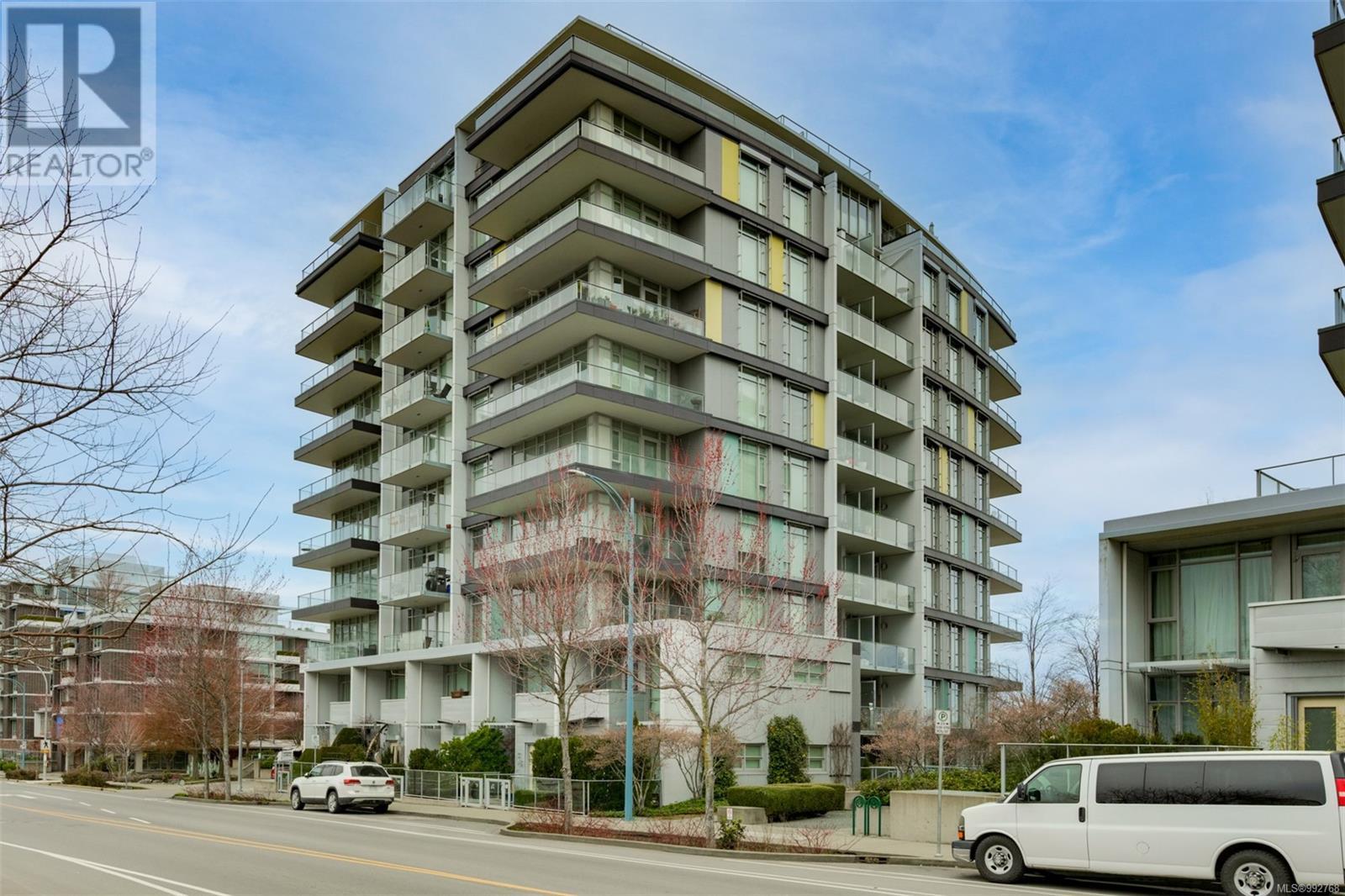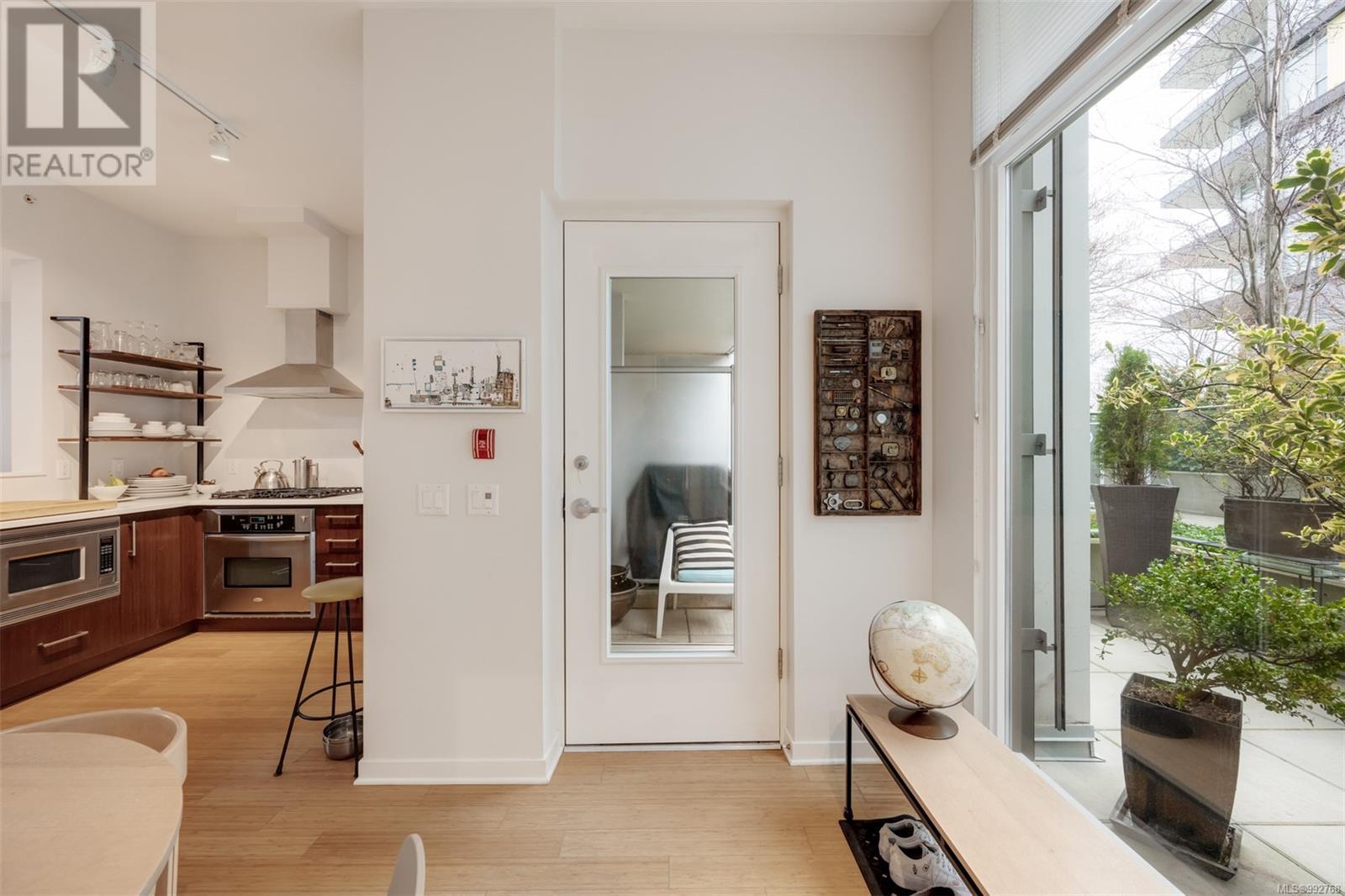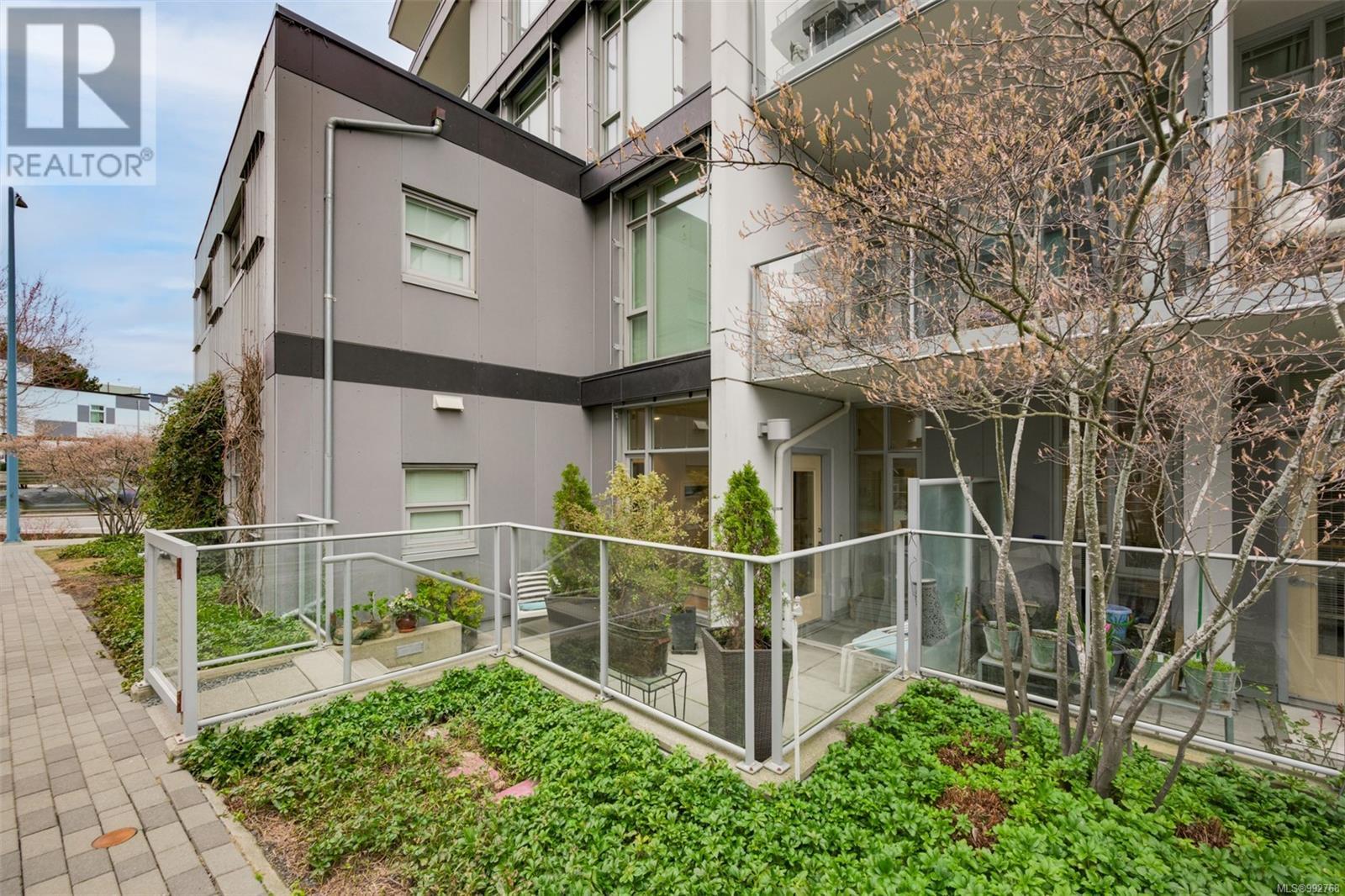111 379 Tyee Rd Victoria, British Columbia V9A 0B3
$468,000Maintenance,
$314 Monthly
Maintenance,
$314 MonthlyExperience the best of Vic West living in this bright, stylish, south-facing garden-level suite at Dockside Green—just steps from the Inner Harbour and downtown Victoria. With a private garden terrace entry, this open-concept home offers spacious living, soaring 9’ ceilings, and expansive windows filling the space with natural light. A large modern kitchen features a stainless steel dishwasher and refrigerator, gas cook top, quartz countertops and backsplash, while the spa-like bathroom includes a soaker tub and glass shower doors. A walk-in closet, in-suite laundry, underground parking and storage complete the package and add convenience. Located along the Galloping Goose Trail, this LEED-certified community offers eco-friendly and sustainable living in one of Victoria’s most innovative communities. (id:29647)
Property Details
| MLS® Number | 992768 |
| Property Type | Single Family |
| Neigbourhood | Victoria West |
| Community Name | Balance |
| Community Features | Pets Allowed With Restrictions, Family Oriented |
| Features | Irregular Lot Size |
| Parking Space Total | 1 |
| Plan | Vis6763 |
| Structure | Patio(s) |
Building
| Bathroom Total | 1 |
| Constructed Date | 2009 |
| Cooling Type | None |
| Fireplace Present | No |
| Heating Fuel | Electric |
| Heating Type | Other, Forced Air, Heat Recovery Ventilation (hrv) |
| Size Interior | 749 Sqft |
| Total Finished Area | 536 Sqft |
| Type | Apartment |
Parking
| Underground |
Land
| Acreage | No |
| Size Irregular | 536 |
| Size Total | 536 Sqft |
| Size Total Text | 536 Sqft |
| Zoning Type | Residential |
Rooms
| Level | Type | Length | Width | Dimensions |
|---|---|---|---|---|
| Main Level | Bathroom | 4-Piece | ||
| Main Level | Kitchen | 16' x 9' | ||
| Main Level | Living Room | 14' x 9' | ||
| Main Level | Patio | 16' x 8' |
https://www.realtor.ca/real-estate/28061053/111-379-tyee-rd-victoria-victoria-west

1144 Fort St
Victoria, British Columbia V8V 3K8
(250) 385-2033
(250) 385-3763
www.newportrealty.com/
Interested?
Contact us for more information






















