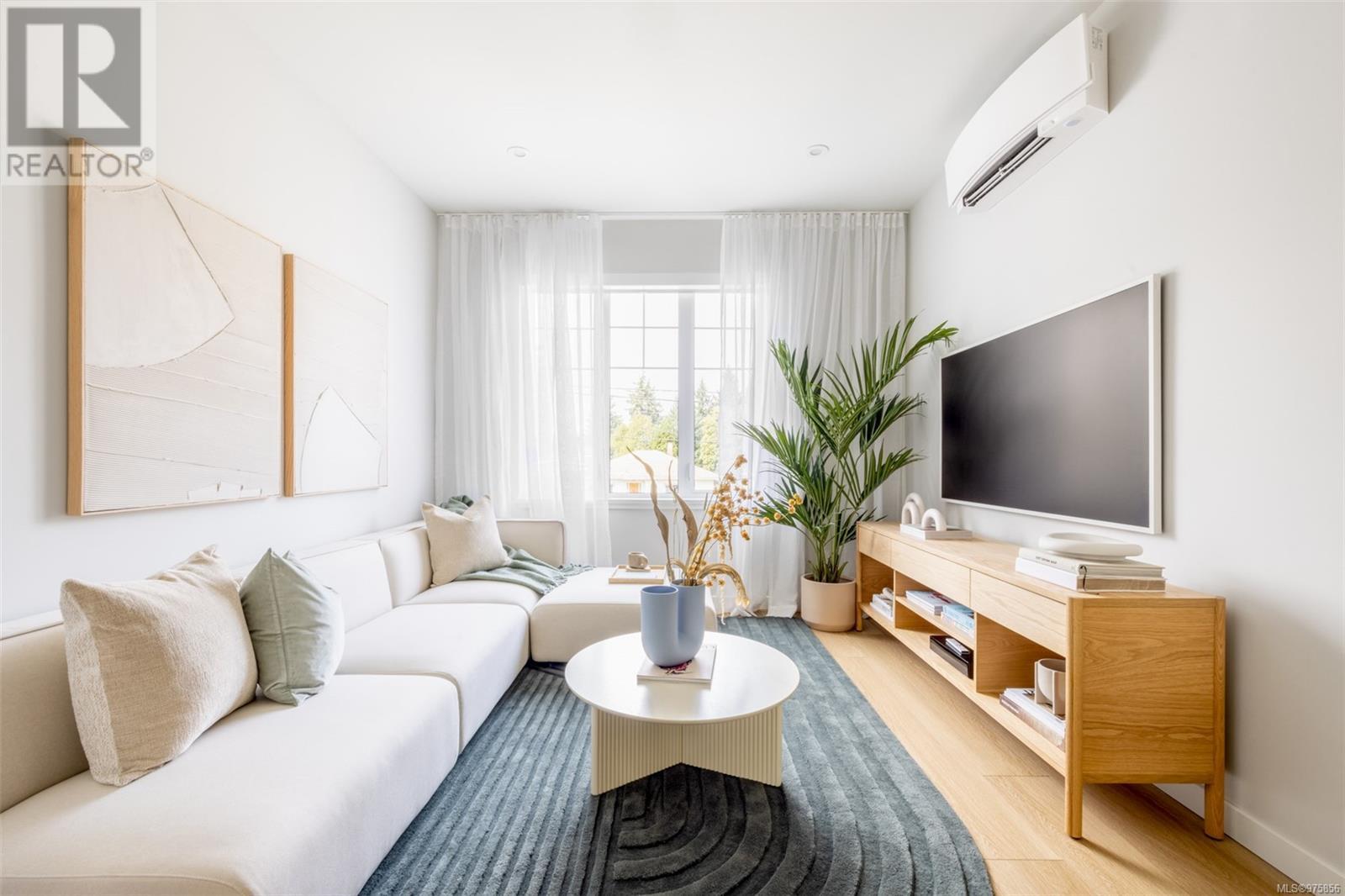111 3210 Glendale Pl Langford, British Columbia V9B 1Y2
$749,900Maintenance,
$292.02 Monthly
Maintenance,
$292.02 MonthlyFrom the Abstract Townhome Collection comes Willow + Glen, a beautifully curated collection of nature inspired townhomes ready for move in this fall. This thoughtfully designed 3 Bed, 2.5 Bath home offers 1,202 sqft of bright open living space with over height ceilings, expansive windows & natural colourways to instill a sense of serenity at home. The spacious gourmet kitchen is perfect for gathering with friends or family, featuring a large island, quartz countertops, sage lacquered cabinetry, built-in storage solutions and Smart Samsung stainless-steel appliance package. Each home is uniquely yours and features a private front patio with low maintenance landscaping and south facing balcony. Bodman Park at Willow + Glen nurtures community and connection with seating, playground and dedicated dog area. Other conveniences include in home cooling & double car garage. Located in the heart of Langford and minutes from Glen Lake, the Galloping Goose & shopping amenities. Price + GST. Open House Saturday, September 21 and Sunday, September 22 from 12:00 - 3:00. Located at 2621 Sooke Rd in Langford. (id:29647)
Open House
This property has open houses!
12:00 pm
Ends at:3:00 pm
Display Homes open Saturday & Sunday from 12:00 - 3:00pm. Located at 2621 Sooke Rd.
12:00 pm
Ends at:3:00 pm
Display Homes open Saturday & Sunday from 12:00 - 3:00pm. Located at 2621 Sooke Rd.
Property Details
| MLS® Number | 975856 |
| Property Type | Single Family |
| Neigbourhood | Walfred |
| Community Features | Pets Allowed, Family Oriented |
| Features | Central Location, Park Setting, Other |
| Parking Space Total | 2 |
Building
| Bathroom Total | 3 |
| Bedrooms Total | 3 |
| Architectural Style | Contemporary, Westcoast |
| Constructed Date | 2024 |
| Cooling Type | Wall Unit |
| Fireplace Present | No |
| Heating Fuel | Electric |
| Heating Type | Baseboard Heaters, Heat Recovery Ventilation (hrv) |
| Size Interior | 1516 Sqft |
| Total Finished Area | 1202 Sqft |
| Type | Row / Townhouse |
Parking
| Garage |
Land
| Acreage | No |
| Size Irregular | 1517 |
| Size Total | 1517 Sqft |
| Size Total Text | 1517 Sqft |
| Zoning Type | Residential |
Rooms
| Level | Type | Length | Width | Dimensions |
|---|---|---|---|---|
| Second Level | Bedroom | 9'3 x 8'5 | ||
| Second Level | Bedroom | 8'7 x 8'3 | ||
| Second Level | Bathroom | 7'2 x 5'0 | ||
| Second Level | Ensuite | 7'2 x 6'11 | ||
| Second Level | Primary Bedroom | 10'8 x 10'8 | ||
| Lower Level | Entrance | 4'0 x 8'11 | ||
| Main Level | Balcony | 15'1 x 6'0 | ||
| Main Level | Bathroom | 3'4 x 8'10 | ||
| Main Level | Living Room | 10'8 x 11'11 | ||
| Main Level | Dining Room | 10'11 x 10'7 | ||
| Main Level | Kitchen | 14'5 x 12'3 |
https://www.realtor.ca/real-estate/27442208/111-3210-glendale-pl-langford-walfred

1144 Fort St
Victoria, British Columbia V8V 3K8
(250) 385-2033
(250) 385-3763
www.newportrealty.com/
Interested?
Contact us for more information




















