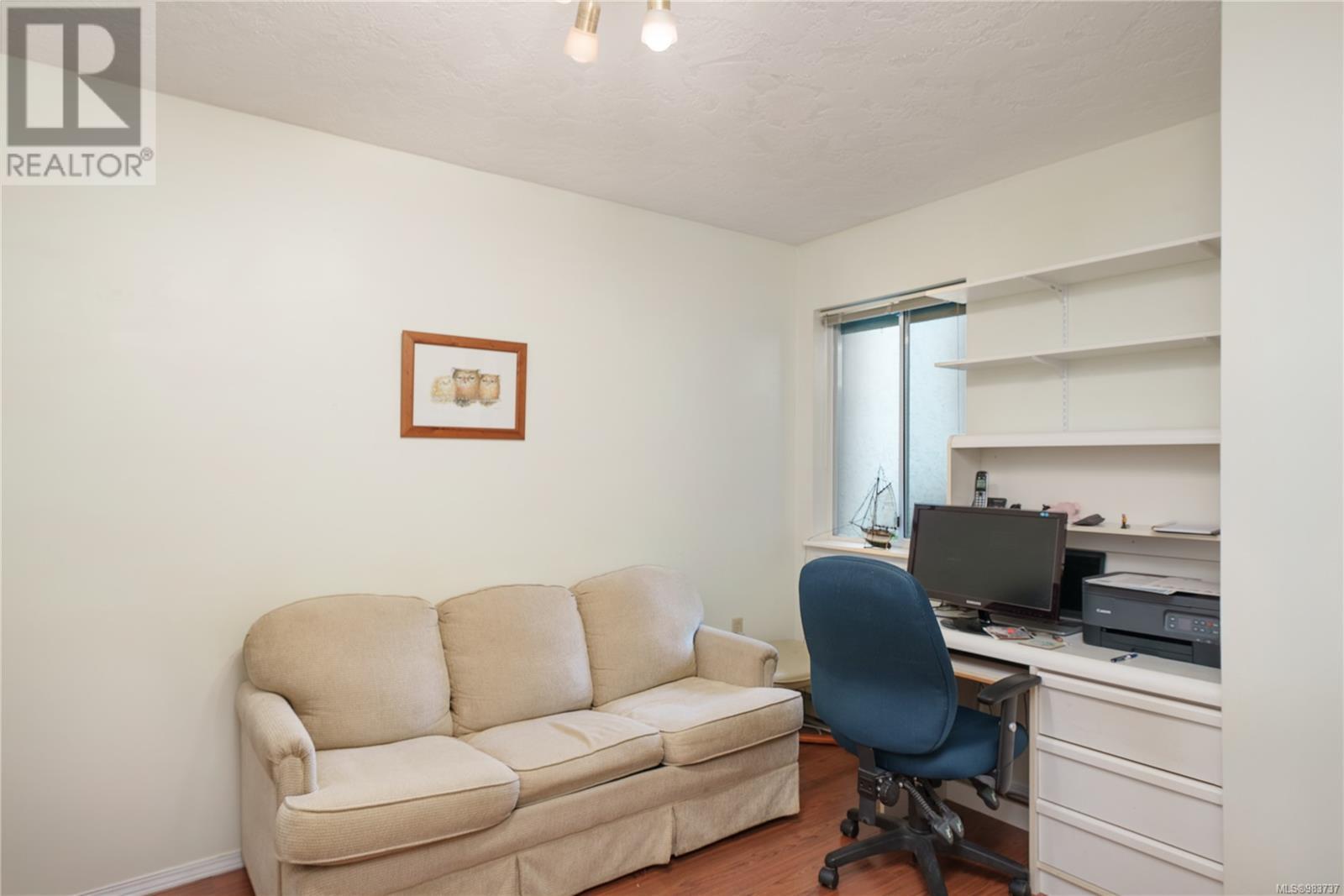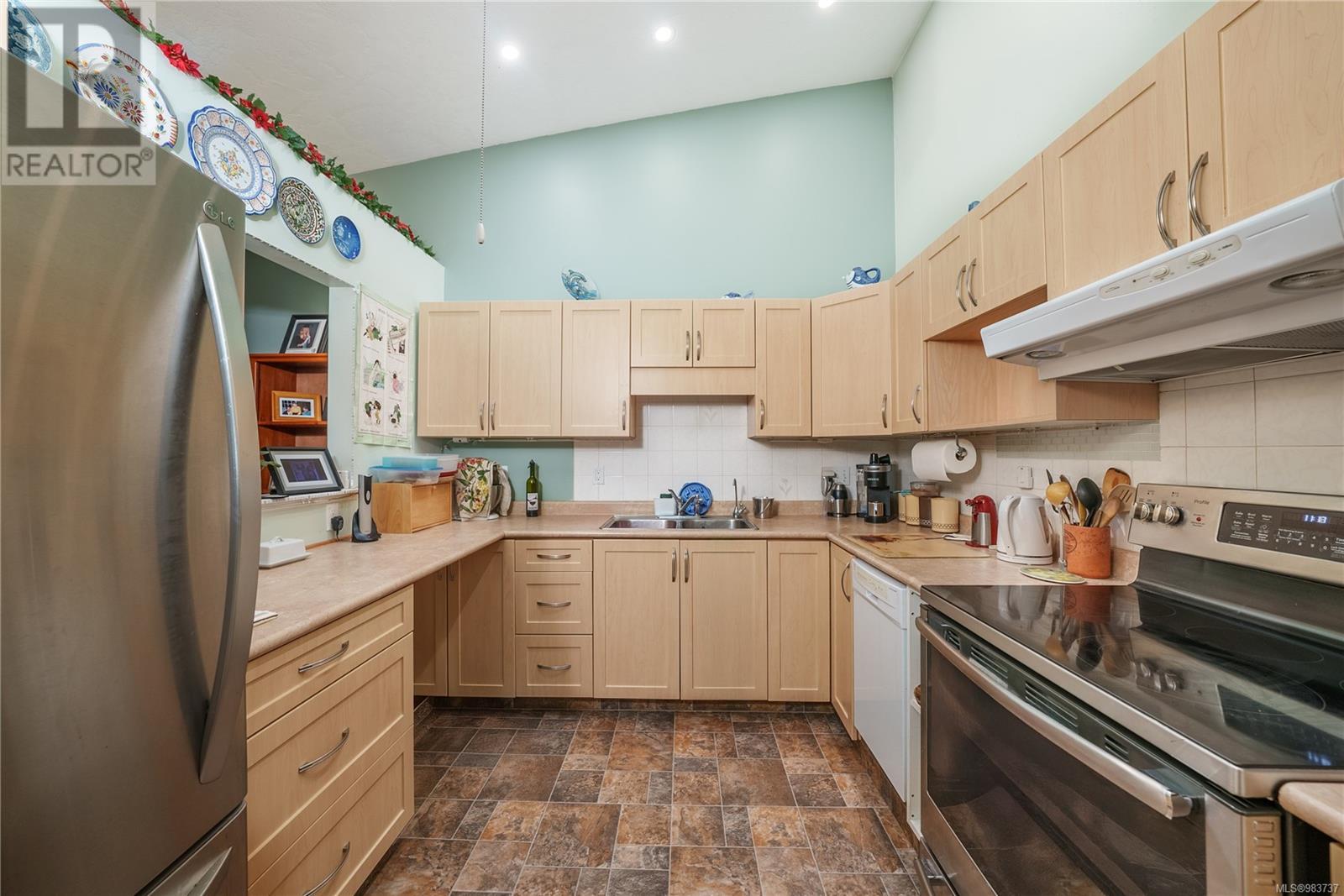111 2600 Ferguson Rd Central Saanich, British Columbia V8M 2C1
$660,000Maintenance,
$413.01 Monthly
Maintenance,
$413.01 MonthlyThis updated, move-in ready, one-level townhouse offers easy downsizing in a peaceful and serene neighbourhood. With 2 bedrooms, 1 bathroom, and nearly 1100 square feet of living space, you'll enjoy views of the private, fenced backyard from both the enclosed sunroom and the outdoor patio. The modern open-concept design boasts vaulted ceilings and has been thoughtfully renovated. A private 1 car garage is an added bonus! Primary heat source is gas stove. The property is professionally managed by a proactive strata. It is beautifully landscaped and has incredible amenities such as an indoor swimming pool, hot tub, sauna, exercise room, tennis court, putting green, workshop, 3 guest suites, and bicycle storage. Located in a friendly, welcoming 55+ community, this pet-friendly complex is close to grocery stores and has great access to transport routes. (id:29647)
Open House
This property has open houses!
1:00 pm
Ends at:3:00 pm
Property Details
| MLS® Number | 983737 |
| Property Type | Single Family |
| Neigbourhood | Turgoose |
| Community Name | Waters Edge Village |
| Community Features | Pets Allowed With Restrictions, Age Restrictions |
| Parking Space Total | 1 |
| Plan | Vis1598 |
| Structure | Patio(s) |
Building
| Bathroom Total | 1 |
| Bedrooms Total | 2 |
| Constructed Date | 1987 |
| Cooling Type | None |
| Fireplace Present | Yes |
| Fireplace Total | 1 |
| Heating Fuel | Electric, Natural Gas |
| Heating Type | Baseboard Heaters |
| Size Interior | 1228 Sqft |
| Total Finished Area | 1074 Sqft |
| Type | Row / Townhouse |
Parking
| Garage |
Land
| Acreage | No |
| Size Irregular | 1074 |
| Size Total | 1074 Sqft |
| Size Total Text | 1074 Sqft |
| Zoning Type | Residential |
Rooms
| Level | Type | Length | Width | Dimensions |
|---|---|---|---|---|
| Main Level | Patio | 11 ft | Measurements not available x 11 ft | |
| Main Level | Sunroom | 13 ft | 13 ft x Measurements not available | |
| Main Level | Bathroom | 3-Piece | ||
| Main Level | Entrance | 8'5 x 4'4 | ||
| Main Level | Bedroom | 9'3 x 13'1 | ||
| Main Level | Primary Bedroom | 14 ft | Measurements not available x 14 ft | |
| Main Level | Kitchen | 9'9 x 9'5 | ||
| Main Level | Living Room | 19'1 x 14'5 | ||
| Main Level | Dining Room | 9 ft | 9 ft x Measurements not available |
https://www.realtor.ca/real-estate/27772033/111-2600-ferguson-rd-central-saanich-turgoose

101-960 Yates St
Victoria, British Columbia V8V 3M3
(778) 265-5552

101-960 Yates St
Victoria, British Columbia V8V 3M3
(778) 265-5552
Interested?
Contact us for more information





































