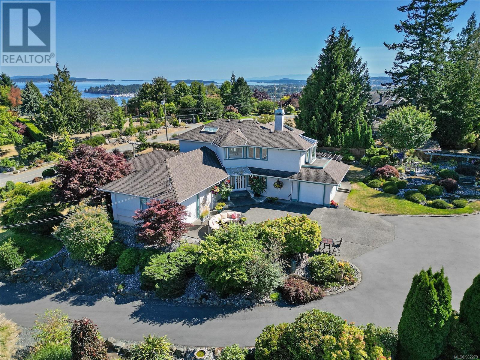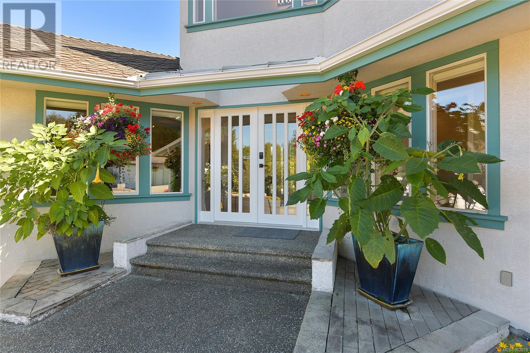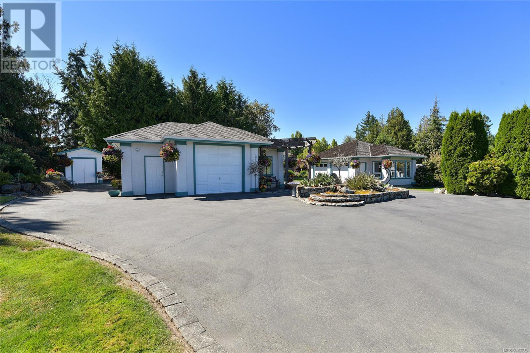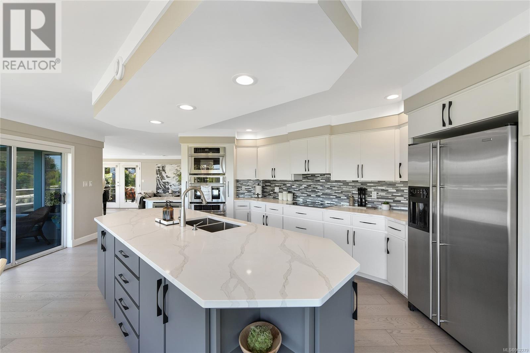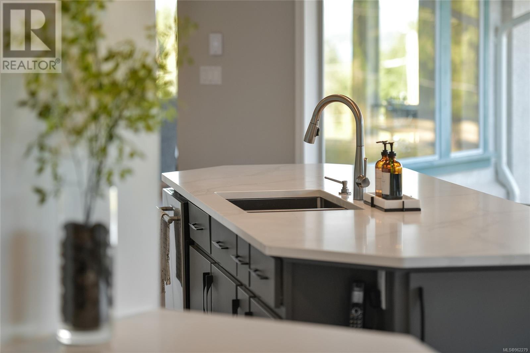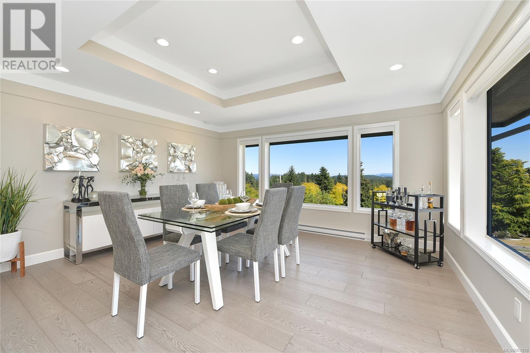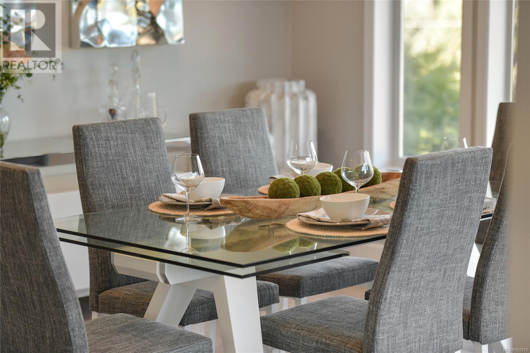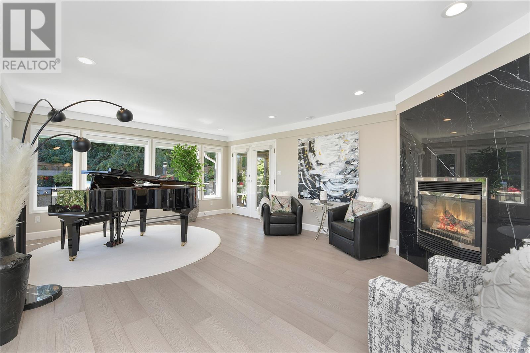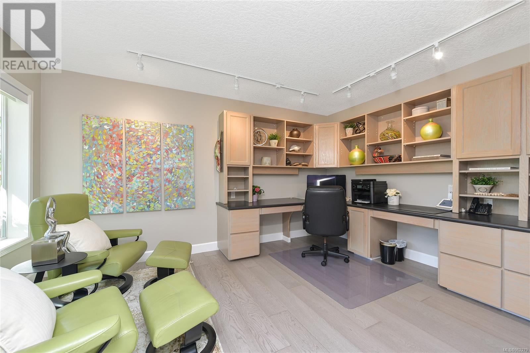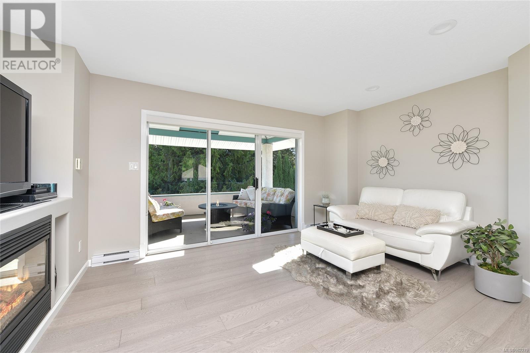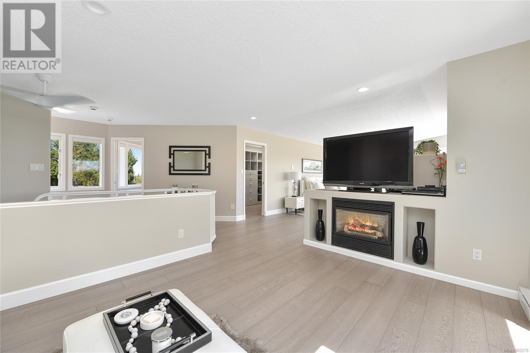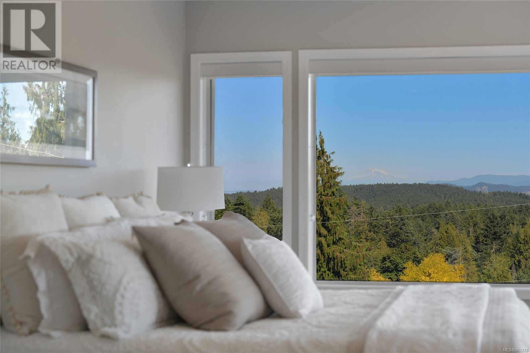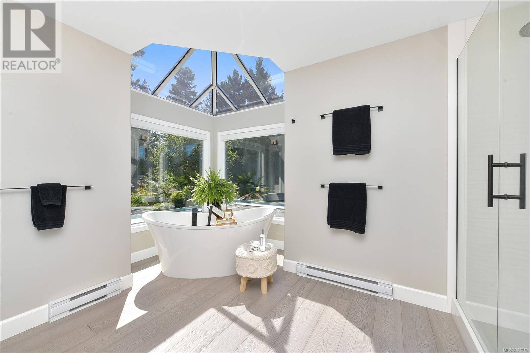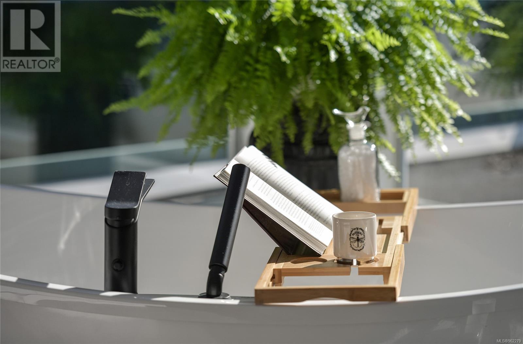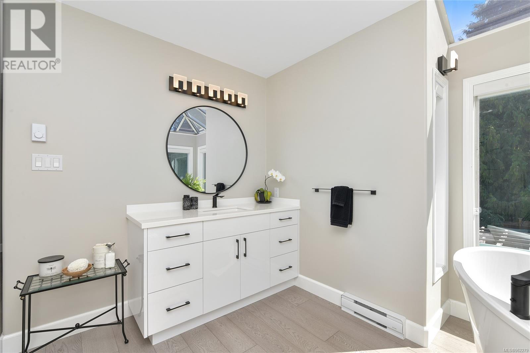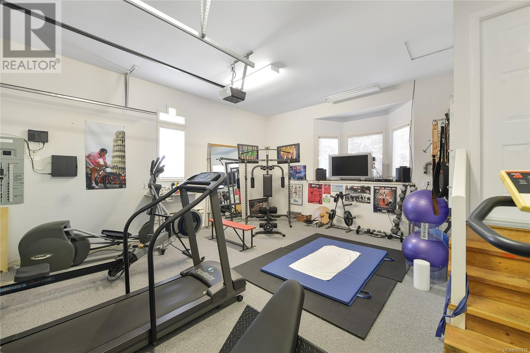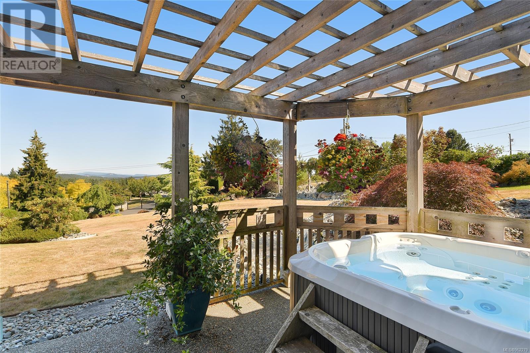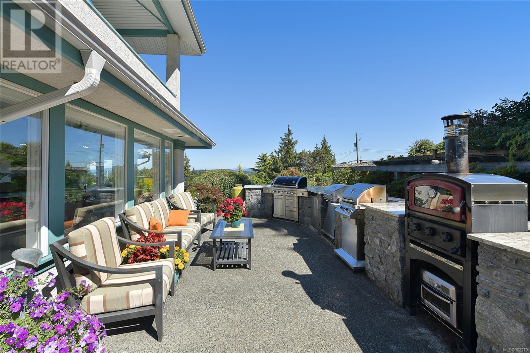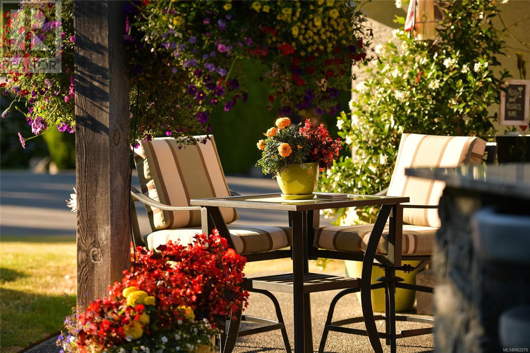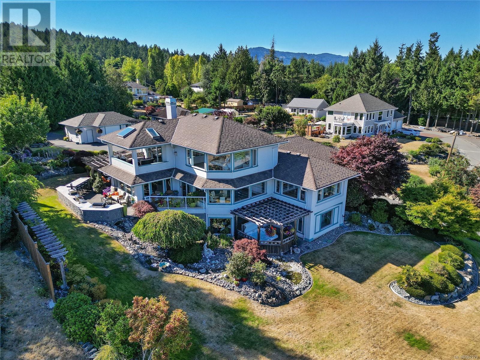11096 Greenpark Dr North Saanich, British Columbia V8L 5N5
$2,649,000
A remarkable property positioned perfectly in the sought after Greenpark Estates in tranquil North Saanich. Truly a property that has to be seen to appreciate. Resting on a flat & impeccably landscaped 1 acre lot is a beautifully renovated 4,217 Sq.Ft. home with 3 Beds/3Baths and an abundance of flexible space including 2 attached single car garages & two detached garages; one single & one over-sized double. Endless opportunities for whatever your hobby might be! The outdoor entertaining space at this home is like nothing I have seen! Plenty of seating for both formal and informal gatherings. Cooking & prep space galore! In the last few months the home has had a stunning makeover - flooring, kitchen, bathrooms, lighting, the entire master bedroom & ensuite, & custom blinds. Oversized windows throughout the home allow heaps of natural light to pour in. The landscaping & water features will impress as well the dozens and dozens of rhododendrons currently in full bloom! A very private setting in what the seller calls '' A Fabulous Neighbourhood!'' See for yourself. Private showings available upon request. (id:29647)
Property Details
| MLS® Number | 962279 |
| Property Type | Single Family |
| Neigbourhood | Swartz Bay |
| Parking Space Total | 10 |
| Plan | Vip45390 |
| Structure | Patio(s), Patio(s), Patio(s), Patio(s) |
| View Type | Ocean View |
Building
| Bathroom Total | 3 |
| Bedrooms Total | 3 |
| Constructed Date | 1989 |
| Cooling Type | None |
| Fireplace Present | Yes |
| Fireplace Total | 2 |
| Heating Fuel | Propane |
| Heating Type | Baseboard Heaters |
| Size Interior | 7383 Sqft |
| Total Finished Area | 4217 Sqft |
| Type | House |
Land
| Acreage | Yes |
| Size Irregular | 1 |
| Size Total | 1 Ac |
| Size Total Text | 1 Ac |
| Zoning Type | Residential |
Rooms
| Level | Type | Length | Width | Dimensions |
|---|---|---|---|---|
| Second Level | Ensuite | 5-Piece | ||
| Second Level | Other | 15'10 x 8'8 | ||
| Second Level | Balcony | 14'10 x 9'3 | ||
| Second Level | Primary Bedroom | 18'6 x 13'5 | ||
| Lower Level | Pantry | 6 ft | Measurements not available x 6 ft | |
| Lower Level | Bathroom | 4-Piece | ||
| Lower Level | Wine Cellar | 20'6 x 6'3 | ||
| Lower Level | Storage | 20'9 x 7'11 | ||
| Lower Level | Storage | 14'7 x 11'8 | ||
| Lower Level | Eating Area | 6'5 x 5'9 | ||
| Lower Level | Family Room | 22'7 x 19'7 | ||
| Lower Level | Patio | 14'11 x 13'4 | ||
| Lower Level | Bedroom | 14'5 x 13'8 | ||
| Main Level | Storage | 8'1 x 3'9 | ||
| Main Level | Storage | 11'5 x 7'6 | ||
| Main Level | Workshop | 24'11 x 22'11 | ||
| Main Level | Patio | 24 ft | 14 ft | 24 ft x 14 ft |
| Main Level | Patio | 28'4 x 13'10 | ||
| Main Level | Patio | 12 ft | Measurements not available x 12 ft | |
| Main Level | Living Room | 20'10 x 15'1 | ||
| Main Level | Eating Area | 9 ft | Measurements not available x 9 ft | |
| Main Level | Kitchen | 22'7 x 10'7 | ||
| Main Level | Dining Room | 14 ft | Measurements not available x 14 ft | |
| Main Level | Bedroom | 14'2 x 10'6 | ||
| Main Level | Laundry Room | 16'7 x 7'6 | ||
| Main Level | Bathroom | 2-Piece | ||
| Main Level | Entrance | 8'3 x 7'11 |
https://www.realtor.ca/real-estate/26824907/11096-greenpark-dr-north-saanich-swartz-bay

2239 Oak Bay Ave
Victoria, British Columbia V8R 1G4
(250) 370-7788
(250) 370-2657
Interested?
Contact us for more information


