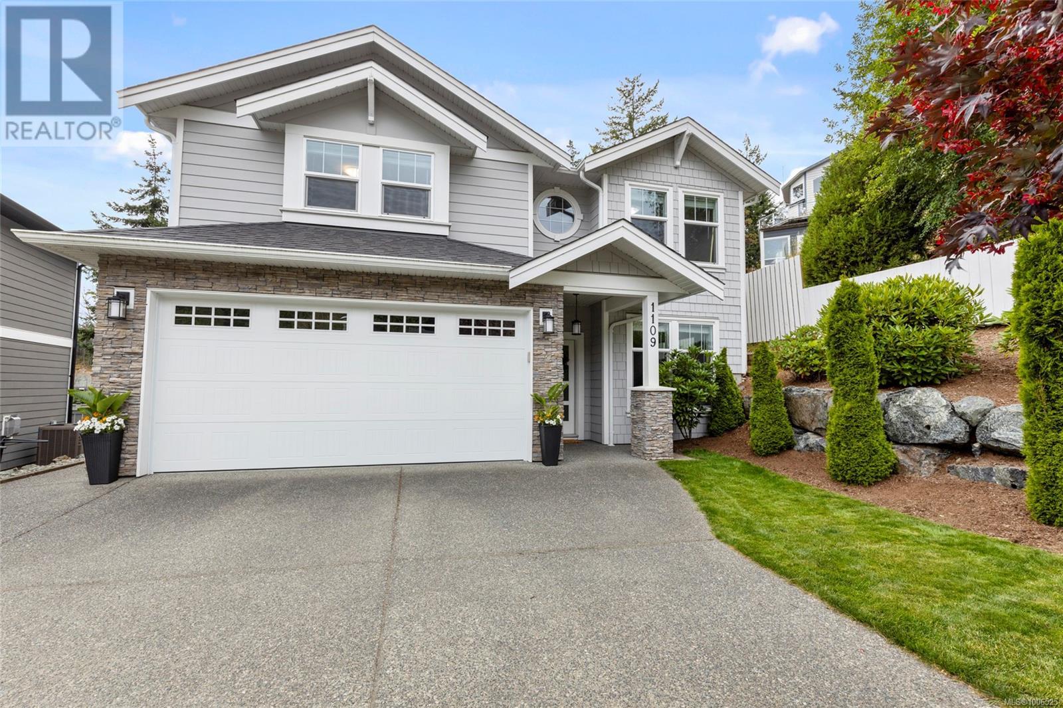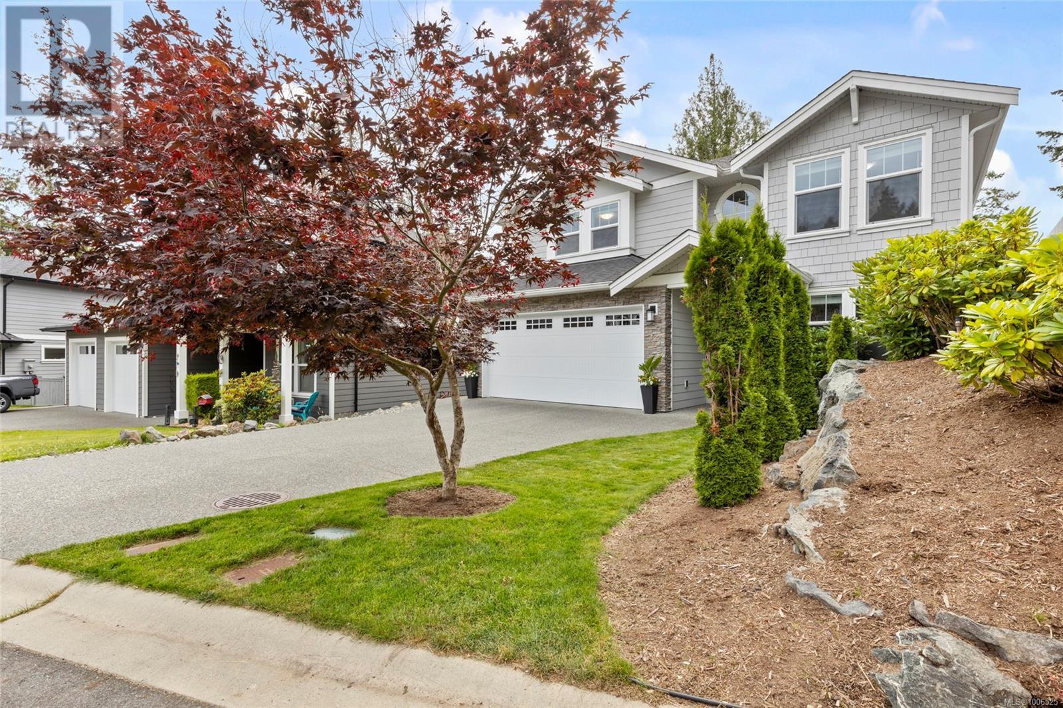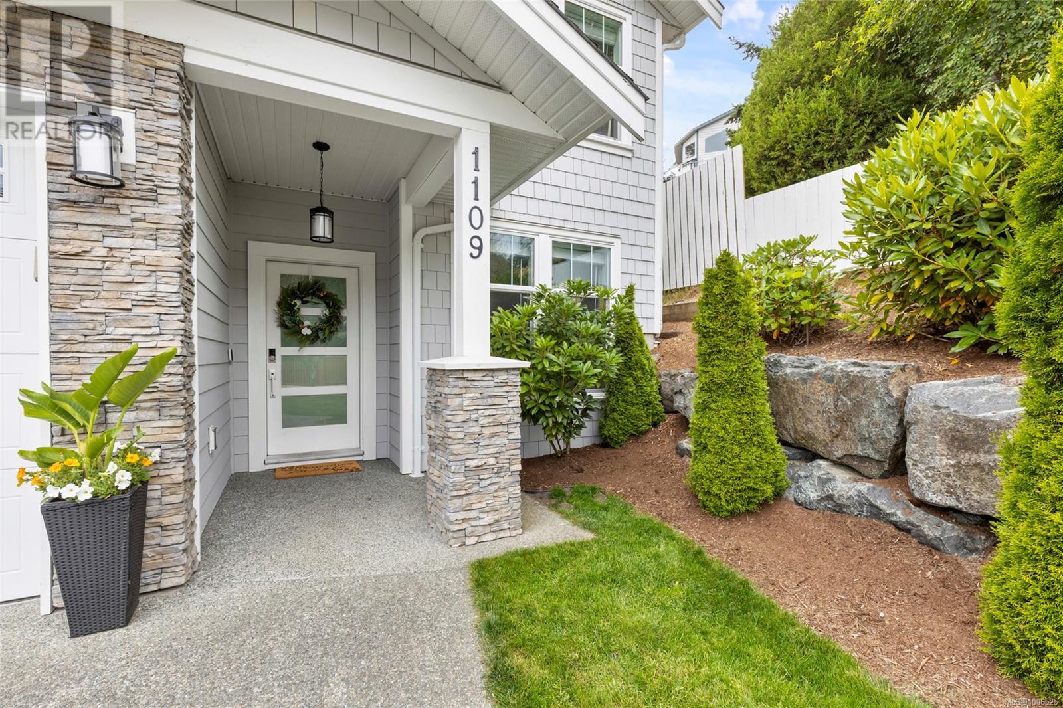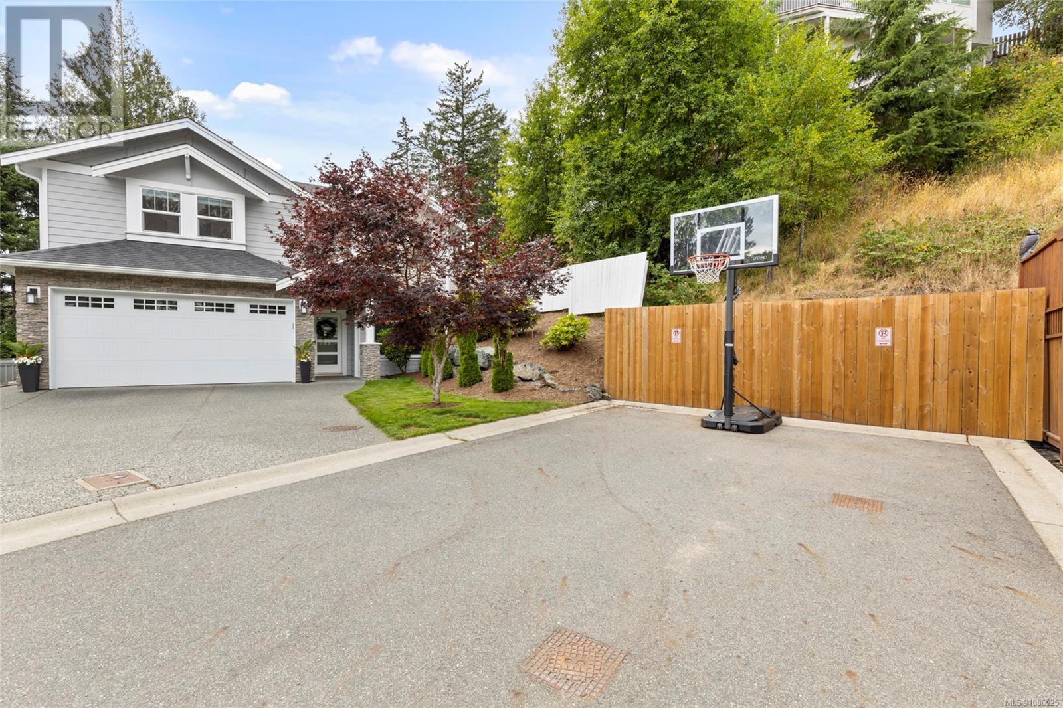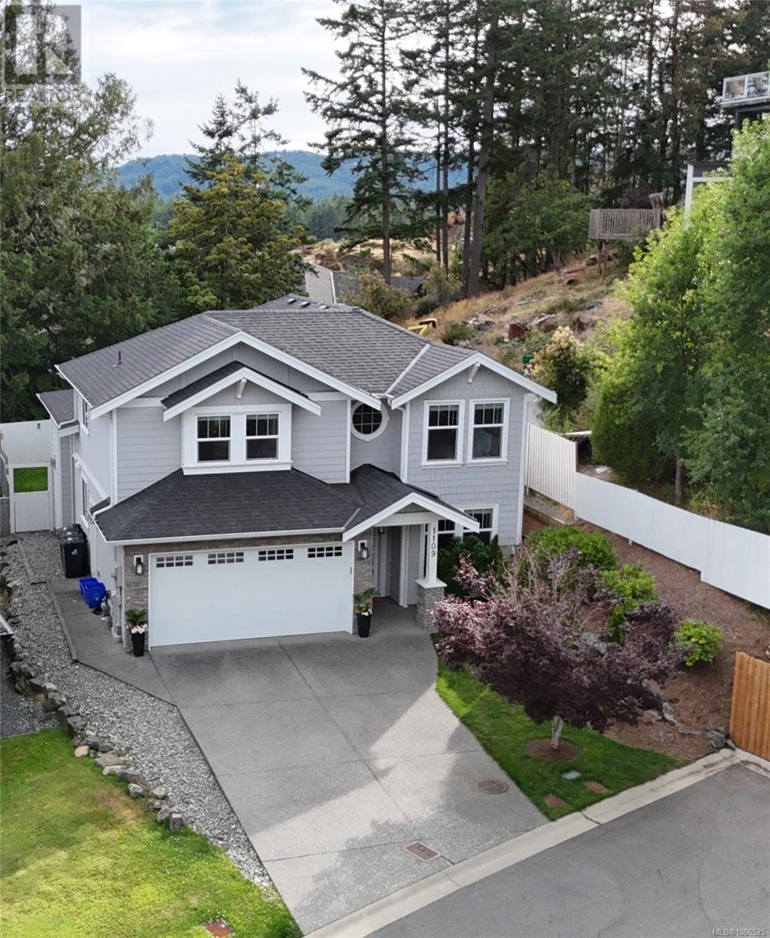1109 Braelyn Pl Langford, British Columbia V9B 0G8
$1,249,000Maintenance,
$110 Monthly
Maintenance,
$110 MonthlyWelcome to this beautifully maintained 5-bedroom, 3-bathroom home in a quiet cul-de-sac near Olympic View Golf Club and Royal Bay High School. Featuring soaring ceilings, a gas fireplace, and high-end stainless steel appliances, the bright and open layout is ideal for modern family living. Upstairs, the spacious primary suite offers his-and-hers walk-in closets and a luxurious ensuite with heated floors. Thoughtful upgrades include full closet doors, a dedicated office space, and quality finishes throughout. Step outside to a private, fully fenced backyard with lush green grass—perfect for kids, pets, or relaxing evenings. With trails, parks, and amenities just minutes away, this is the perfect Westshore home to grow into. (id:29647)
Open House
This property has open houses!
12:00 pm
Ends at:2:00 pm
1:00 pm
Ends at:2:00 pm
Property Details
| MLS® Number | 1006525 |
| Property Type | Single Family |
| Neigbourhood | Olympic View |
| Community Features | Pets Allowed, Family Oriented |
| Features | Rectangular |
| Parking Space Total | 4 |
| Plan | Eps4004 |
Building
| Bathroom Total | 3 |
| Bedrooms Total | 5 |
| Constructed Date | 2017 |
| Cooling Type | Air Conditioned |
| Fireplace Present | Yes |
| Fireplace Total | 1 |
| Heating Fuel | Electric |
| Heating Type | Baseboard Heaters, Heat Pump |
| Size Interior | 2744 Sqft |
| Total Finished Area | 2034 Sqft |
| Type | House |
Land
| Acreage | No |
| Size Irregular | 6000 |
| Size Total | 6000 Sqft |
| Size Total Text | 6000 Sqft |
| Zoning Type | Residential |
Rooms
| Level | Type | Length | Width | Dimensions |
|---|---|---|---|---|
| Second Level | Bedroom | 9 ft | 13 ft | 9 ft x 13 ft |
| Second Level | Bedroom | 10 ft | 12 ft | 10 ft x 12 ft |
| Second Level | Bedroom | 10 ft | 11 ft | 10 ft x 11 ft |
| Second Level | Bathroom | 3-Piece | ||
| Second Level | Ensuite | 4-Piece | ||
| Second Level | Primary Bedroom | 13 ft | 20 ft | 13 ft x 20 ft |
| Main Level | Entrance | 5 ft | 12 ft | 5 ft x 12 ft |
| Main Level | Living Room | 24 ft | 14 ft | 24 ft x 14 ft |
| Main Level | Dining Room | 10 ft | 9 ft | 10 ft x 9 ft |
| Main Level | Kitchen | 10 ft | 15 ft | 10 ft x 15 ft |
| Main Level | Pantry | 6 ft | 3 ft | 6 ft x 3 ft |
| Main Level | Bathroom | 2-Piece | ||
| Main Level | Laundry Room | 7 ft | 8 ft | 7 ft x 8 ft |
| Main Level | Bedroom | 9 ft | 15 ft | 9 ft x 15 ft |
https://www.realtor.ca/real-estate/28591339/1109-braelyn-pl-langford-olympic-view

202-3440 Douglas St
Victoria, British Columbia V8Z 3L5
(250) 386-8875
Interested?
Contact us for more information


