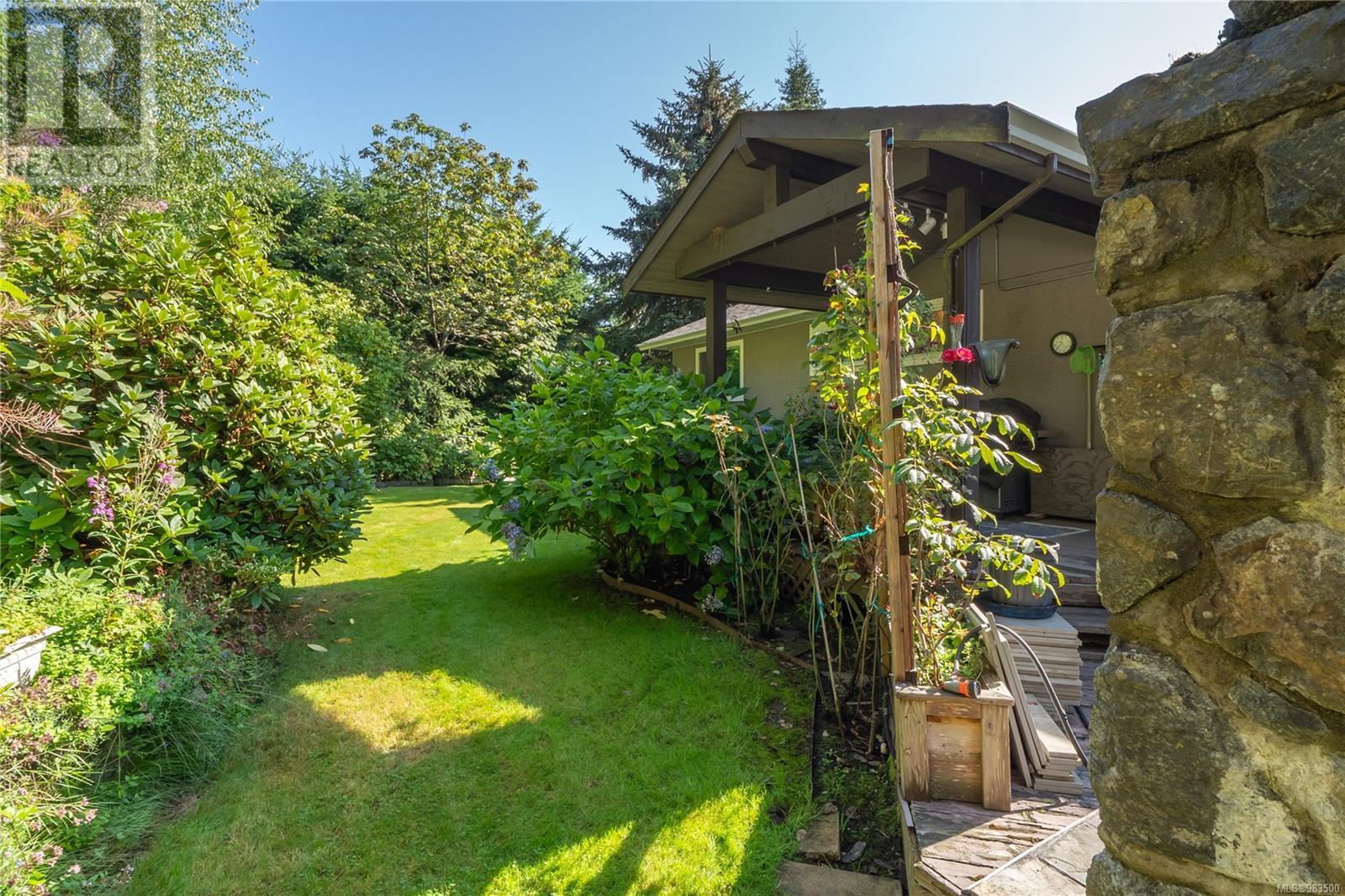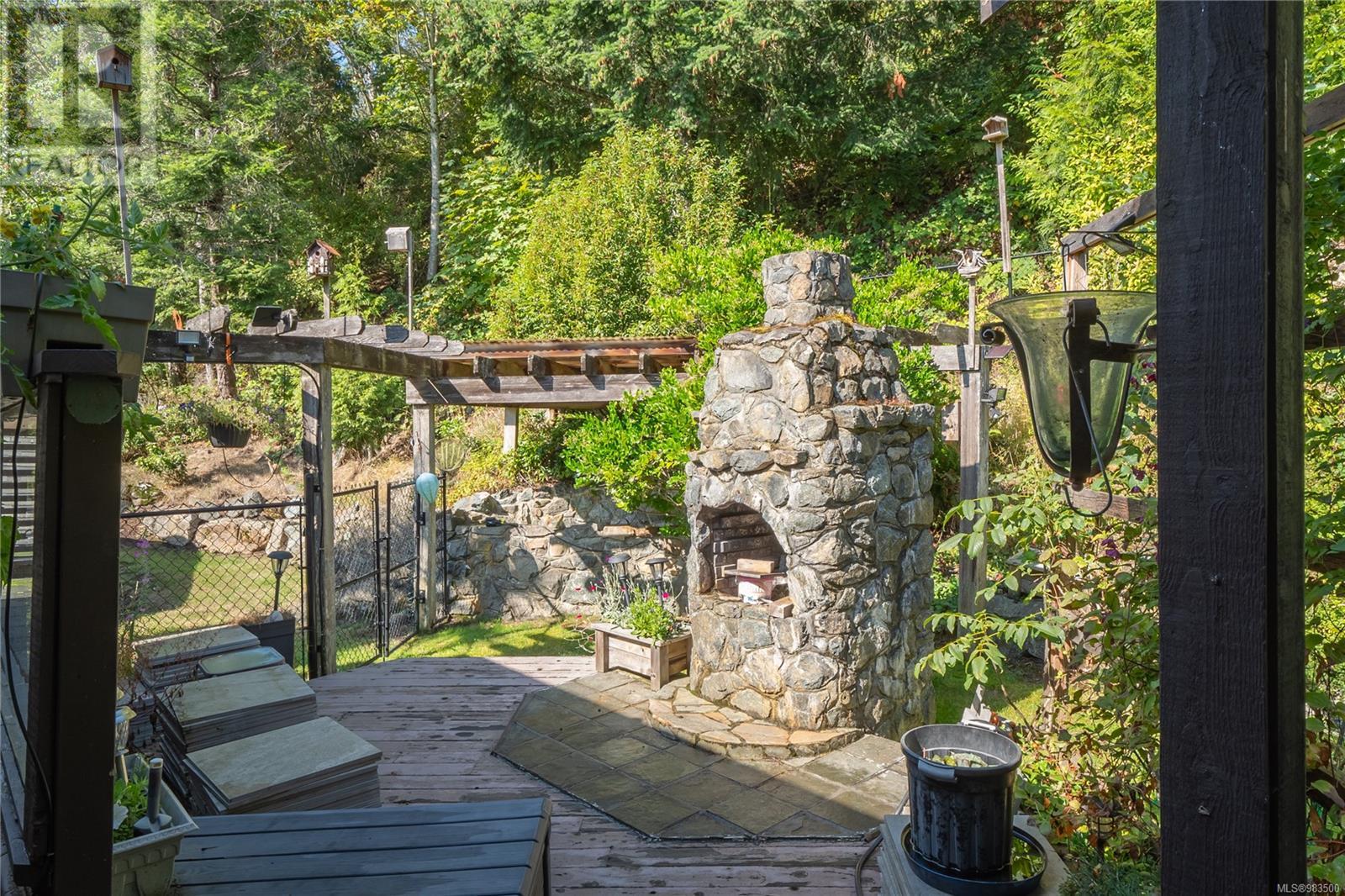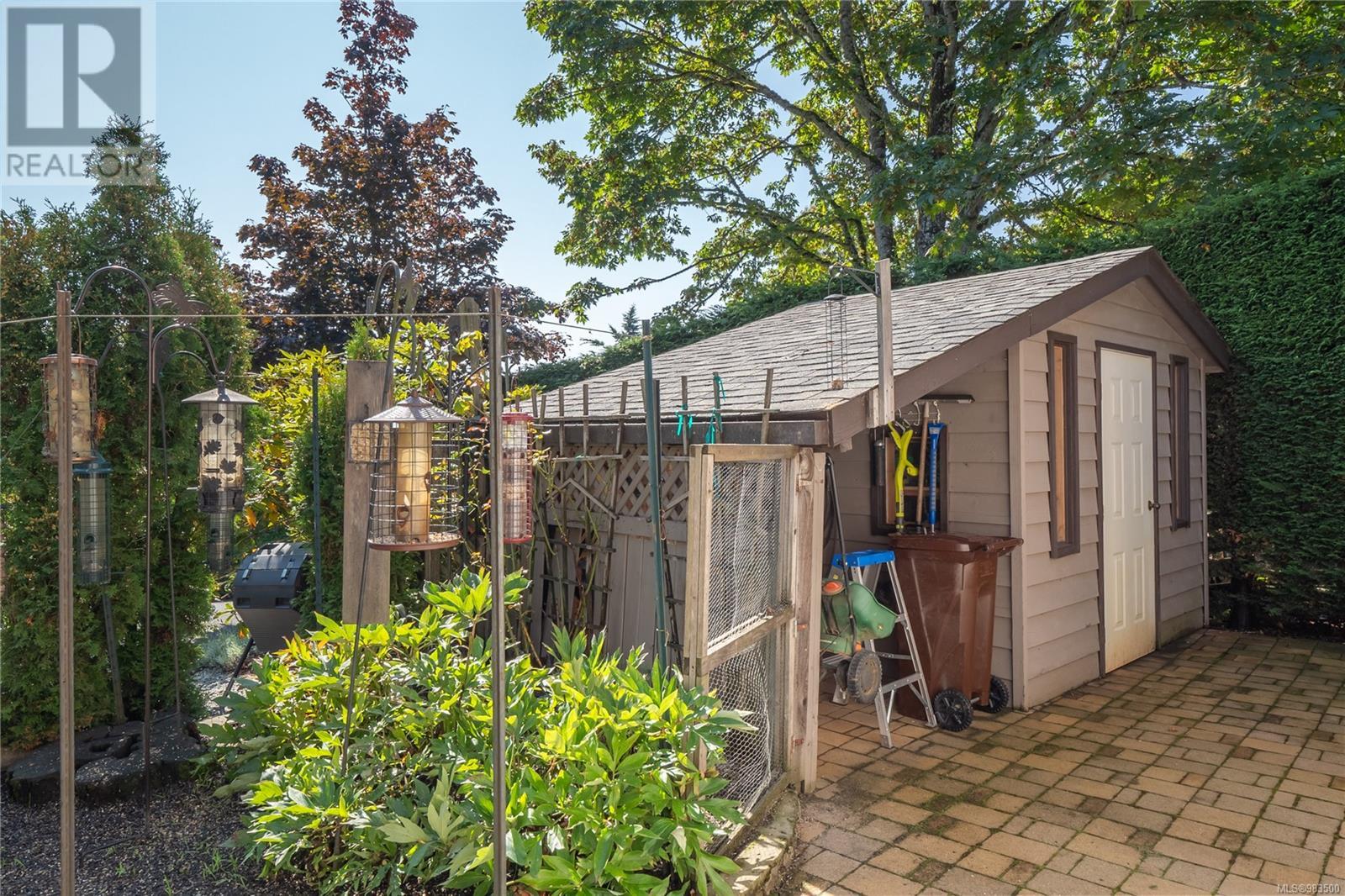11074 Larkspur Lane North Saanich, British Columbia V8L 5N6
$1,548,000
Welcome to 11074 Larkspur Lane in sought after Green Park Estates—a private oasis that perfectly balances luxury and tranquility. This stunning home is situated on 1.14 acres on a peaceful no thru street, offering both serenity and convenience. exquisite 4-bedroom, 3-bathroom home has been meticulously updated to offer modern comfort and style. The stunning kitchen boasts solid wood cabinets with soft-close doors, granite countertops, stainless steel appliances, inviting dining room.The expansive living room provides a perfect setting for entertaining, while the large master bedroom includes a walk-in closet and a luxurious three-piece ensuite. The versatile lower level offers a great office/man cave, a cozy family room, two additional bedrooms, and the potential for a nanny suite. Outdoor enthusiasts will appreciate the enormous wrap-around sunroom, an outdoor fireplace, and a tranquil water feature, all within a private, fenced backyard perfect for pets and detached garage. (id:29647)
Open House
This property has open houses!
12:30 pm
Ends at:2:00 pm
Property Details
| MLS® Number | 983500 |
| Property Type | Single Family |
| Neigbourhood | Swartz Bay |
| Features | Cul-de-sac, Private Setting, Irregular Lot Size |
| Parking Space Total | 4 |
| Plan | Vip45829 |
| Structure | Shed |
Building
| Bathroom Total | 3 |
| Bedrooms Total | 4 |
| Constructed Date | 1991 |
| Cooling Type | None |
| Fireplace Present | Yes |
| Fireplace Total | 1 |
| Heating Fuel | Electric, Propane |
| Heating Type | Baseboard Heaters |
| Size Interior | 4618 Sqft |
| Total Finished Area | 3516 Sqft |
| Type | House |
Land
| Acreage | Yes |
| Size Irregular | 1.14 |
| Size Total | 1.14 Ac |
| Size Total Text | 1.14 Ac |
| Zoning Type | Residential |
Rooms
| Level | Type | Length | Width | Dimensions |
|---|---|---|---|---|
| Lower Level | Storage | 6' x 6' | ||
| Lower Level | Bathroom | 4-Piece | ||
| Lower Level | Wine Cellar | 11' x 10' | ||
| Lower Level | Bedroom | 14' x 13' | ||
| Lower Level | Bedroom | 10' x 13' | ||
| Lower Level | Laundry Room | 11' x 6' | ||
| Lower Level | Office | 13' x 14' | ||
| Lower Level | Recreation Room | 22' x 22' | ||
| Lower Level | Entrance | 13' x 11' | ||
| Main Level | Sunroom | 12' x 6' | ||
| Main Level | Sunroom | 15' x 16' | ||
| Main Level | Bedroom | 10' x 11' | ||
| Main Level | Bathroom | 4-Piece | ||
| Main Level | Ensuite | 3-Piece | ||
| Main Level | Primary Bedroom | 16' x 13' | ||
| Main Level | Family Room | 20' x 10' | ||
| Main Level | Kitchen | 11' x 11' | ||
| Main Level | Living Room | 13' x 20' | ||
| Main Level | Dining Room | 15' x 12' | ||
| Other | Storage | 5' x 5' | ||
| Other | Storage | 9' x 7' |
https://www.realtor.ca/real-estate/27758982/11074-larkspur-lane-north-saanich-swartz-bay

3194 Douglas St
Victoria, British Columbia V8Z 3K6
(250) 383-1500
(250) 383-1533
Interested?
Contact us for more information














































