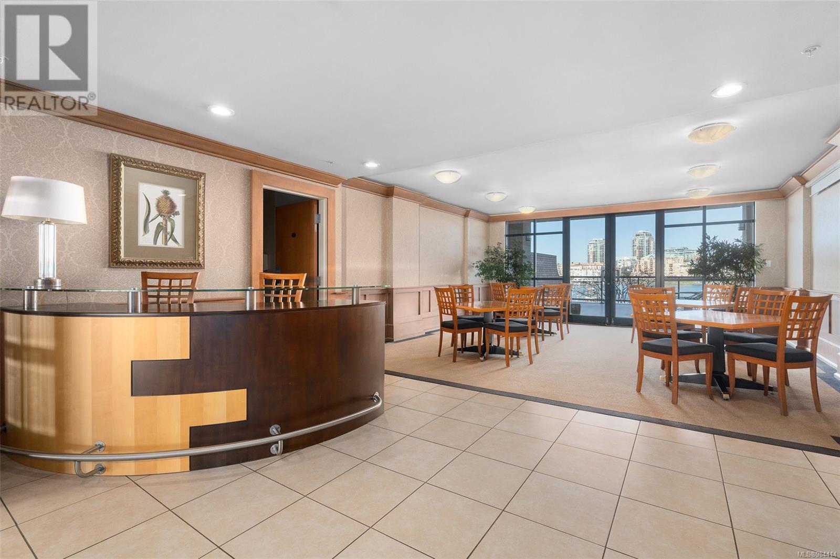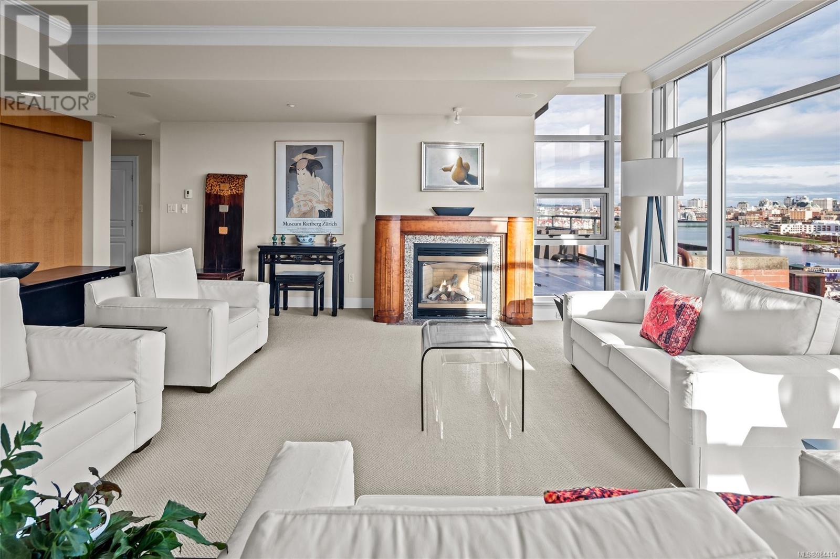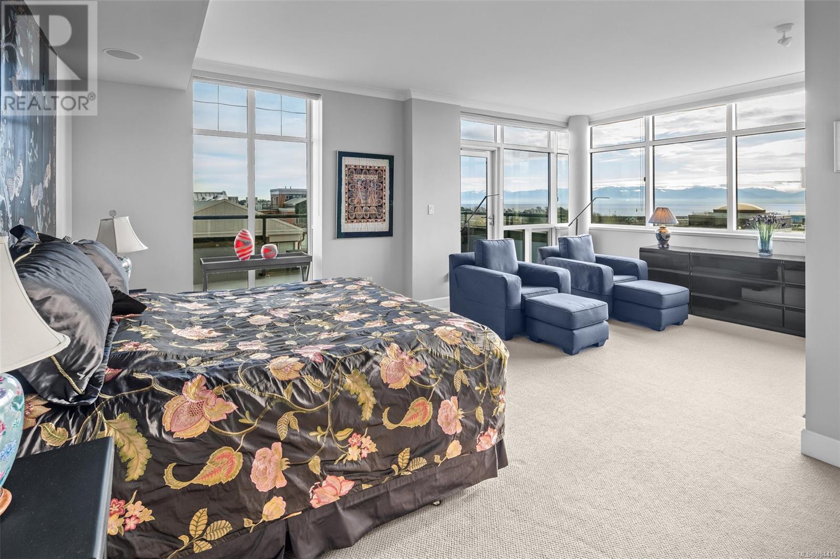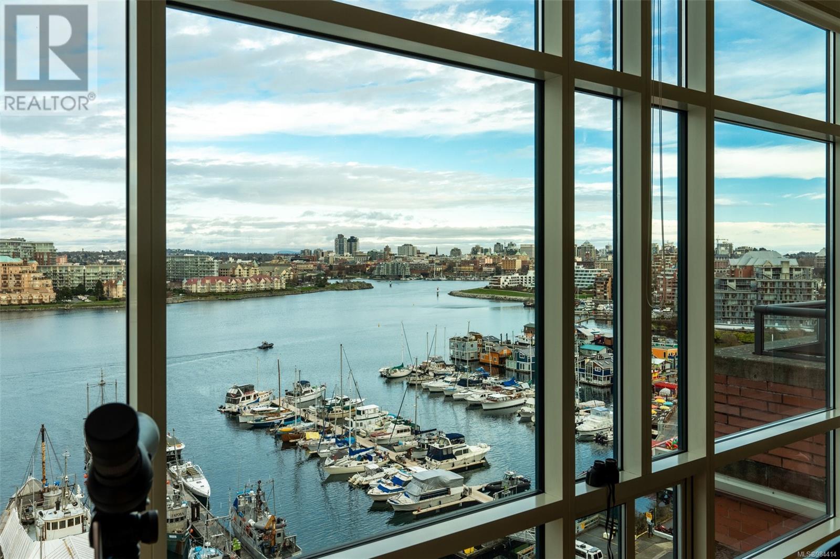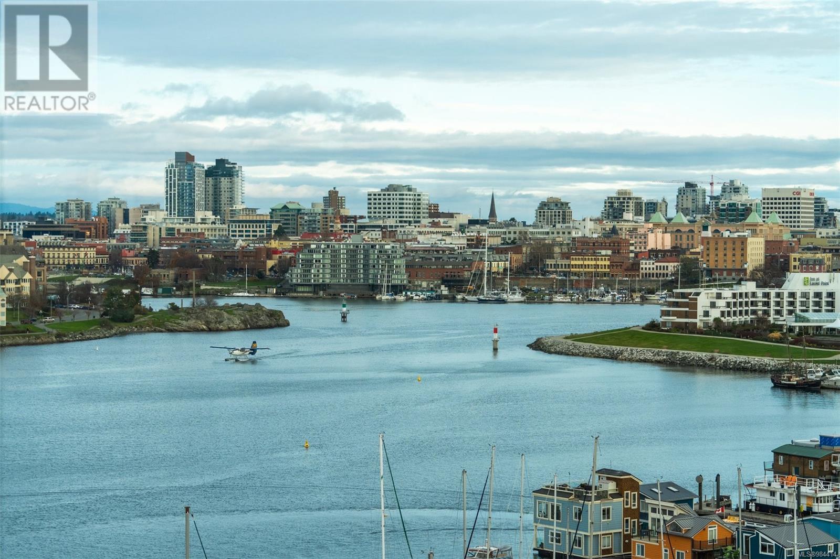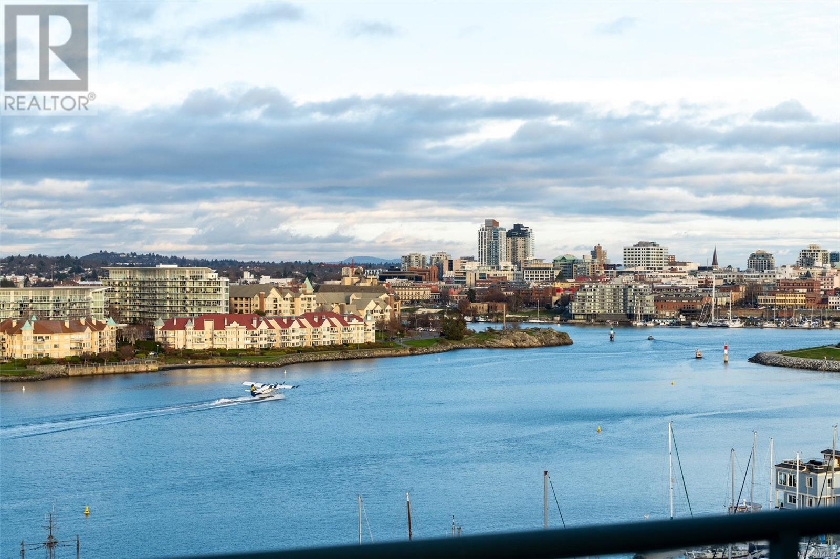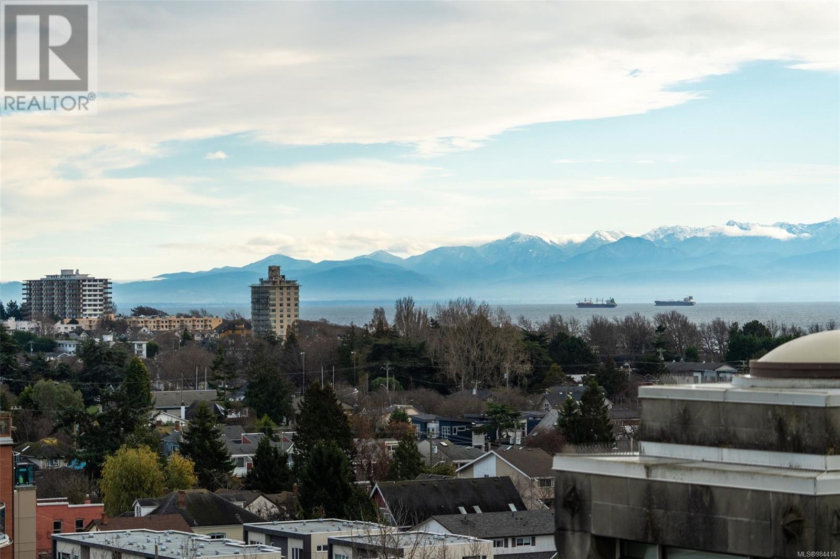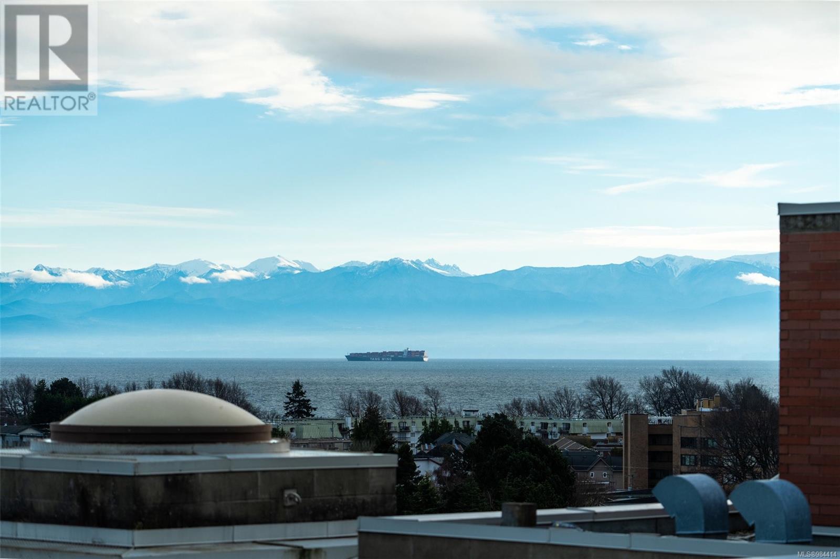1101 21 Dallas Rd Victoria, British Columbia V8V 4Z9
$3,800,000Maintenance,
$2,805 Monthly
Maintenance,
$2,805 MonthlyLive the luxury you deserve in this stunning Shoal Point sub penthouse, spanning the entire 11th floor. Step off the elevator into this unique 2 bd 3 ba home boasting ocean & inner harbour views from every room & 4 large balconies on each corner of the unit. Enter into a sprawling living room w/ floor-ceiling windows, gas fp and Lacewood feature wall to hide elevator doors. Spectacular harbour views from dining room featuring Chihuly-like chandelier connects to office/den with gas fp & built-in desk & shelving, & kitchen w/ island. West facing family room, is off kitchen, w/ gas FP & built-in shelving. Spacious South facing primary bedroom w/ 4th gas fireplace, space for seating area, & large 6 piece ensuite w/ heated flrs, jacuzzi, bidet, & walk-in closet. Second bedroom has built-in shelving, walk-in closet, & 3 piece ensuite. 2 parking spaces (EV charging will be installed) & 2 large storage rooms. Amenities include concierge, 25m pool, gym, sauna, steam, hot tub, & more. SEE VIDEO (id:29647)
Property Details
| MLS® Number | 984414 |
| Property Type | Single Family |
| Neigbourhood | James Bay |
| Community Name | Shoal Point |
| Community Features | Pets Allowed With Restrictions, Family Oriented |
| Features | Central Location, Southern Exposure, Other, Marine Oriented |
| Parking Space Total | 2 |
| Structure | Patio(s), Patio(s), Patio(s), Patio(s) |
| View Type | City View, Mountain View, Ocean View |
| Water Front Type | Waterfront On Ocean |
Building
| Bathroom Total | 3 |
| Bedrooms Total | 2 |
| Constructed Date | 2000 |
| Cooling Type | Air Conditioned |
| Fireplace Present | Yes |
| Fireplace Total | 4 |
| Heating Fuel | Electric, Natural Gas, Other |
| Heating Type | Heat Pump |
| Size Interior | 3808 Sqft |
| Total Finished Area | 2691 Sqft |
| Type | Apartment |
Land
| Acreage | No |
| Size Irregular | 2691 |
| Size Total | 2691 Sqft |
| Size Total Text | 2691 Sqft |
| Zoning Type | Residential |
Rooms
| Level | Type | Length | Width | Dimensions |
|---|---|---|---|---|
| Main Level | Patio | 24 ft | 9 ft | 24 ft x 9 ft |
| Main Level | Patio | 24 ft | 9 ft | 24 ft x 9 ft |
| Main Level | Patio | 31 ft | 9 ft | 31 ft x 9 ft |
| Main Level | Patio | 31 ft | 9 ft | 31 ft x 9 ft |
| Main Level | Utility Room | 8 ft | 5 ft | 8 ft x 5 ft |
| Main Level | Laundry Room | 8 ft | 5 ft | 8 ft x 5 ft |
| Main Level | Bathroom | 8 ft | 5 ft | 8 ft x 5 ft |
| Main Level | Office | 14 ft | 10 ft | 14 ft x 10 ft |
| Main Level | Family Room | 18 ft | 10 ft | 18 ft x 10 ft |
| Main Level | Dining Room | 18 ft | 12 ft | 18 ft x 12 ft |
| Main Level | Kitchen | 14 ft | 14 ft | 14 ft x 14 ft |
| Main Level | Ensuite | 11 ft | 9 ft | 11 ft x 9 ft |
| Main Level | Bedroom | 15 ft | 9 ft | 15 ft x 9 ft |
| Main Level | Ensuite | 20 ft | 11 ft | 20 ft x 11 ft |
| Main Level | Primary Bedroom | 22 ft | 15 ft | 22 ft x 15 ft |
| Main Level | Living Room | 23 ft | 21 ft | 23 ft x 21 ft |
https://www.realtor.ca/real-estate/27819846/1101-21-dallas-rd-victoria-james-bay

2249 Oak Bay Ave
Victoria, British Columbia V8R 1G4
(778) 433-8885

2249 Oak Bay Ave
Victoria, British Columbia V8R 1G4
(778) 433-8885
Interested?
Contact us for more information






















