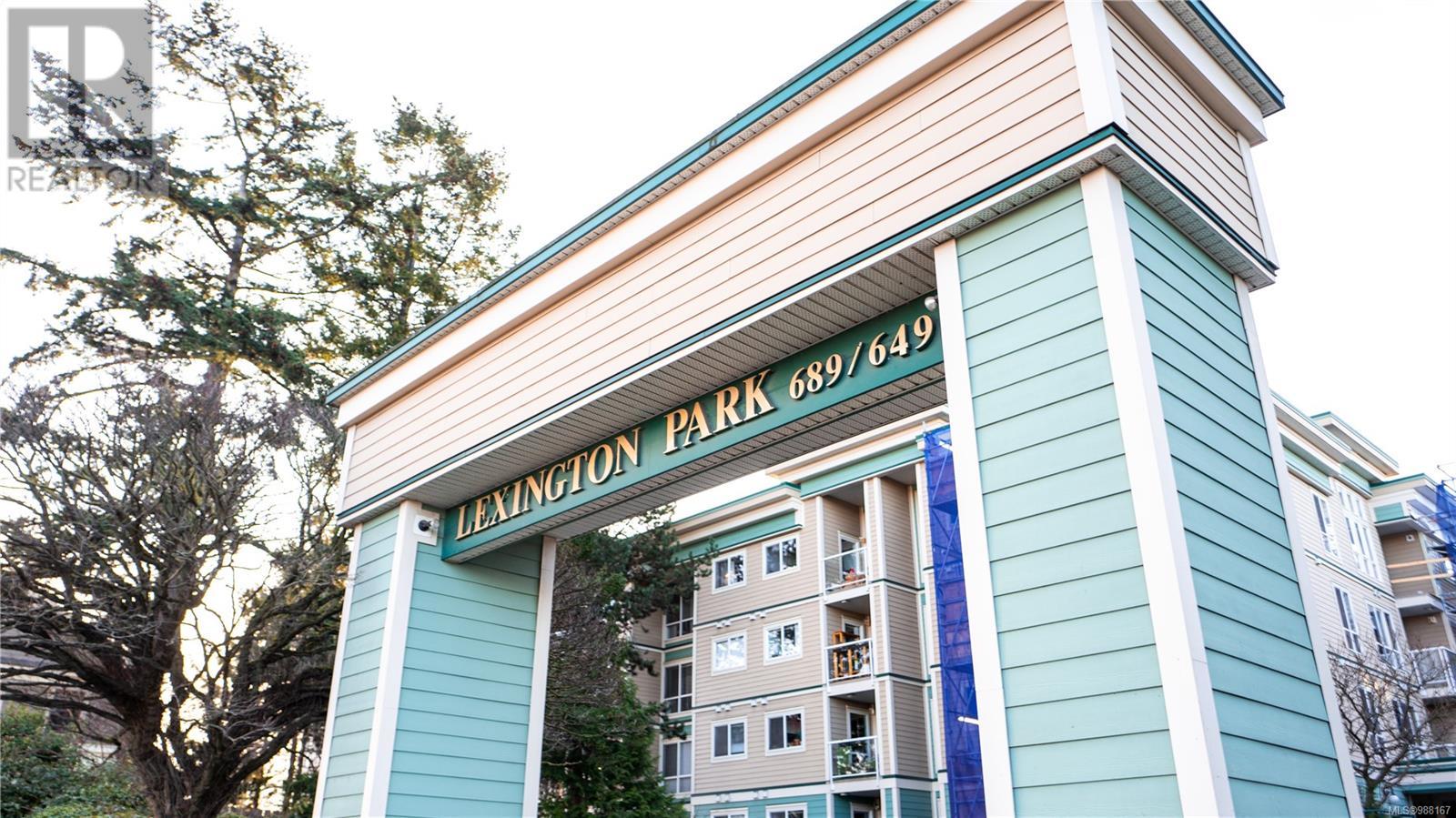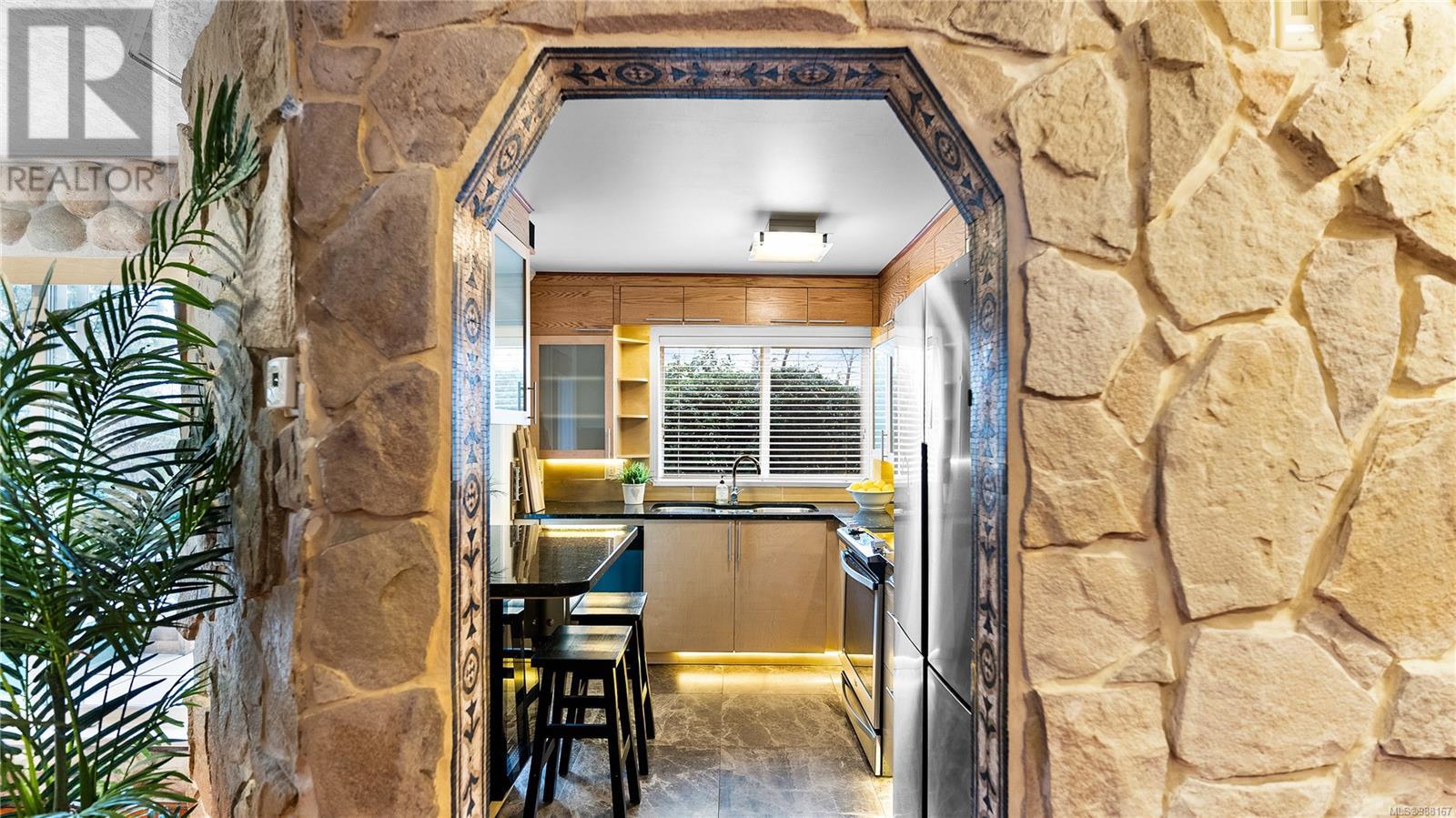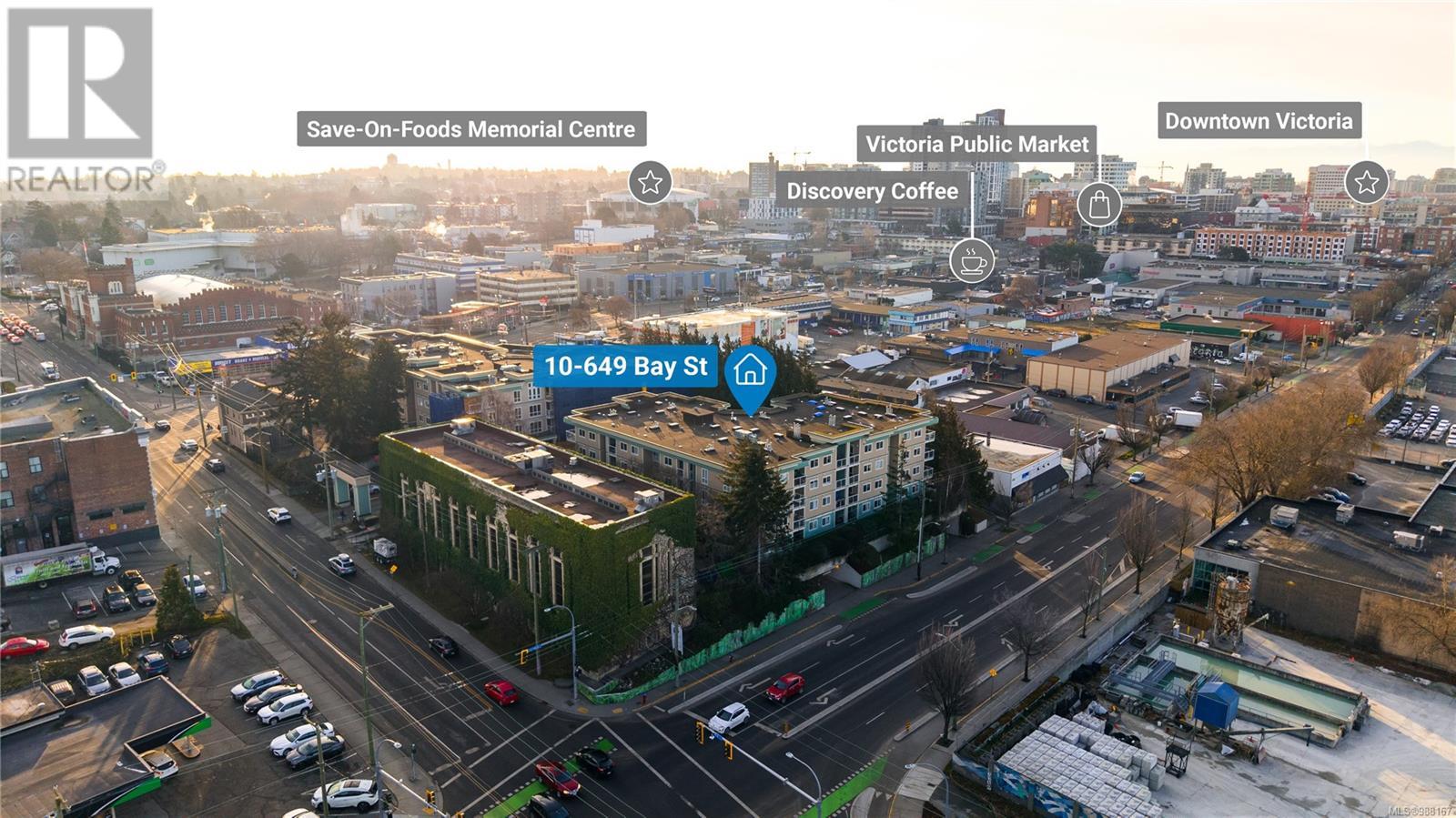110 649 Bay St Victoria, British Columbia V8T 5H8
$525,000Maintenance,
$485 Monthly
Maintenance,
$485 MonthlyThis unique corner unit on the backside of the building provides an escape from the city while keeping you close to everything downtown Victoria has to offer. Tucked between Government and Douglas streets this location is perfect for walkers and cyclists alike. On foot in under 10 minutes you can find both Phillips and Hoyne breweries, countless coffee shops and restaurants as well as interesting specialty shops. A few minutes by car and you’re down by the water’s edge in Beacon Hill Park taking a walk or out for a round of golf at one of Gorge Vale or Cedar Hill golf courses. This central location makes daily errands a breeze but if you need to get across town, get off the island or just explore it’s easy to hop on HWY 17 out to the ferries and airport or HWY 1 to head up island. This is a great unit for first time home buyers getting started on their real estate journey or downsizers looking to simplify life without sacrificing access to amenities. Check out the property website link for floorplans and more details on the property. (id:29647)
Property Details
| MLS® Number | 988167 |
| Property Type | Single Family |
| Neigbourhood | Downtown |
| Community Name | Lexington Park |
| Community Features | Pets Allowed, Family Oriented |
| Parking Space Total | 1 |
| Plan | Vis3380 |
| Structure | Patio(s) |
Building
| Bathroom Total | 2 |
| Bedrooms Total | 2 |
| Constructed Date | 1994 |
| Cooling Type | None |
| Fireplace Present | Yes |
| Fireplace Total | 1 |
| Heating Type | Baseboard Heaters |
| Size Interior | 971 Sqft |
| Total Finished Area | 923 Sqft |
| Type | Apartment |
Land
| Acreage | No |
| Size Irregular | 984 |
| Size Total | 984 Sqft |
| Size Total Text | 984 Sqft |
| Zoning Type | Multi-family |
Rooms
| Level | Type | Length | Width | Dimensions |
|---|---|---|---|---|
| Main Level | Patio | 7'6 x 6'6 | ||
| Main Level | Ensuite | 3-Piece | ||
| Main Level | Bathroom | 4-Piece | ||
| Main Level | Bedroom | 9'4 x 9'5 | ||
| Main Level | Primary Bedroom | 11'0 x 19'6 | ||
| Main Level | Kitchen | 8'4 x 11'5 | ||
| Main Level | Living Room | 9'0 x 12'0 | ||
| Main Level | Dining Room | 6'10 x 11'5 | ||
| Main Level | Entrance | 9'0 x 5'2 |
https://www.realtor.ca/real-estate/27919052/110-649-bay-st-victoria-downtown

110 - 4460 Chatterton Way
Victoria, British Columbia V8X 5J2
(250) 477-5353
(800) 461-5353
(250) 477-3328
www.rlpvictoria.com/

110 - 4460 Chatterton Way
Victoria, British Columbia V8X 5J2
(250) 477-5353
(800) 461-5353
(250) 477-3328
www.rlpvictoria.com/
Interested?
Contact us for more information
































