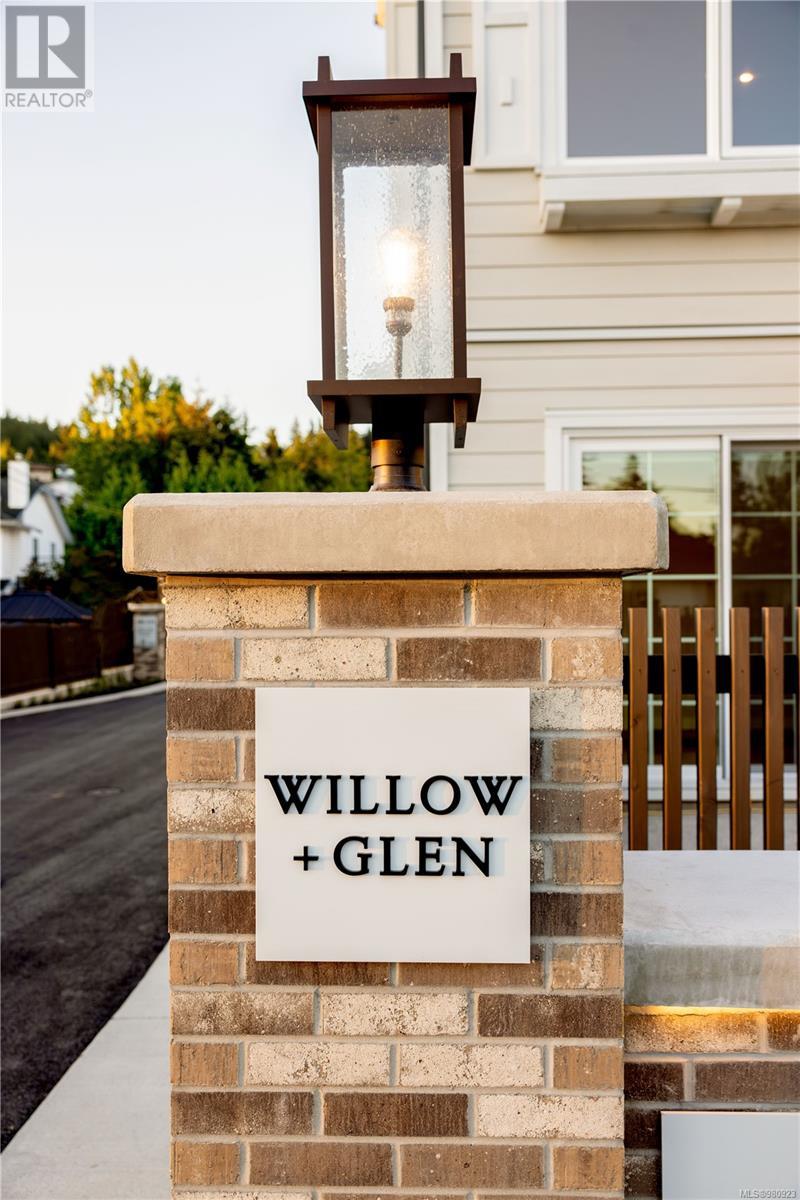110 3220 Glendale Pl Langford, British Columbia V9B 1Y2
$824,900Maintenance,
$346.77 Monthly
Maintenance,
$346.77 MonthlyMove in ready! With both nature and modern-life essentials nearby, Willow + Glen is ideally situated for balanced, vibrant living. Exemplifying the quality & design known from the Abstract Townhome Collection, this 4 Bed, 2.5 Bath home offers 1,426 sqft of open living with 9’ ceilings, expansive windows & natural colourways. The spacious kitchen fits the whole family, featuring quartz countertops, 3-seat island, shaker style cabinets, built-in storage solutions & Smart Samsung stainless-steel appliance package. Designed with a built-in desk, full height pantry & balcony off the kitchen. Exterior façade showcases tumbled bricks and a front patio with low maintenance landscaping. Socialize with neighbours, play with your kids or take your dog out at Willow + Glen’s community green space, Bodman Park. Other conveniences include in home cooling & side-by-side car garage. Located in the heart of Langford and minutes from Glen Lake, the Galloping Goose and shopping amenities. Price + GST. Display Home located at 2621 Sooke Rd in Langford. (id:29647)
Property Details
| MLS® Number | 980923 |
| Property Type | Single Family |
| Neigbourhood | Walfred |
| Community Features | Pets Allowed, Family Oriented |
| Features | Central Location, Park Setting, Other |
| Parking Space Total | 2 |
Building
| Bathroom Total | 3 |
| Bedrooms Total | 4 |
| Architectural Style | Contemporary, Westcoast |
| Constructed Date | 2024 |
| Cooling Type | Wall Unit |
| Fireplace Present | No |
| Heating Fuel | Electric |
| Heating Type | Baseboard Heaters, Heat Recovery Ventilation (hrv) |
| Size Interior | 1719 Sqft |
| Total Finished Area | 1426 Sqft |
| Type | Row / Townhouse |
Parking
| Garage |
Land
| Access Type | Road Access |
| Acreage | No |
| Size Irregular | 1719 |
| Size Total | 1719 Sqft |
| Size Total Text | 1719 Sqft |
| Zoning Type | Residential |
Rooms
| Level | Type | Length | Width | Dimensions |
|---|---|---|---|---|
| Second Level | Bathroom | 7'5 x 5'0 | ||
| Second Level | Bedroom | 9'6 x 8'8 | ||
| Second Level | Bedroom | 8'6 x 7'9 | ||
| Second Level | Ensuite | 7'5 x 6'11 | ||
| Second Level | Primary Bedroom | 10'11 x 10'8 | ||
| Lower Level | Other | 7'4 x 5'0 | ||
| Lower Level | Bedroom | 9'10 x 9'2 | ||
| Lower Level | Entrance | 4'5 x 15'1 | ||
| Main Level | Balcony | 15'3 x 6'0 | ||
| Main Level | Bathroom | 3'2 x 8'8 | ||
| Main Level | Living Room | 11'1 x 11'10 | ||
| Main Level | Dining Room | 11'1 x 10'7 | ||
| Main Level | Kitchen | 14'8 x 12'2 |
https://www.realtor.ca/real-estate/27665373/110-3220-glendale-pl-langford-walfred

1144 Fort St
Victoria, British Columbia V8V 3K8
(250) 385-2033
(250) 385-3763
www.newportrealty.com/
Interested?
Contact us for more information






























