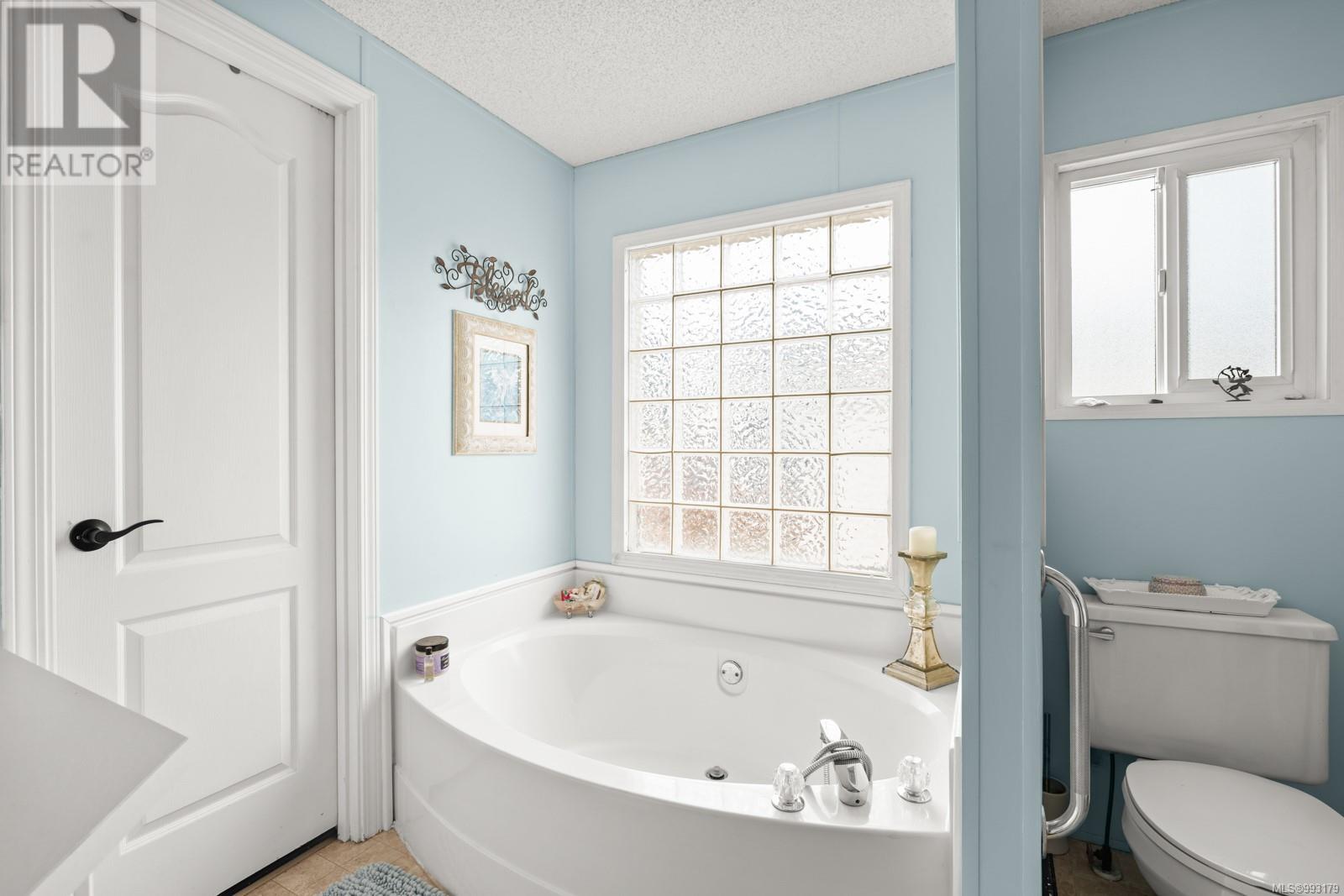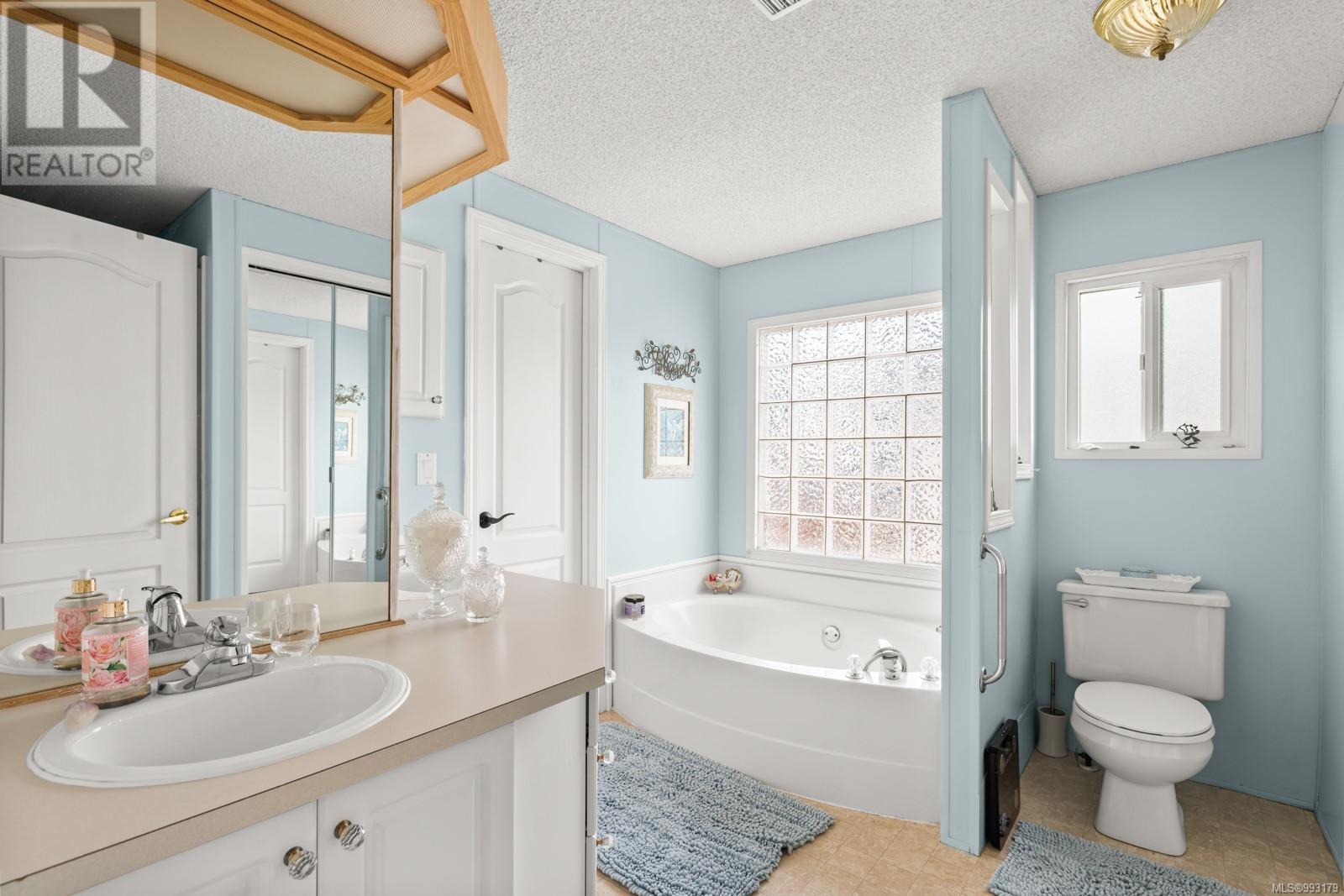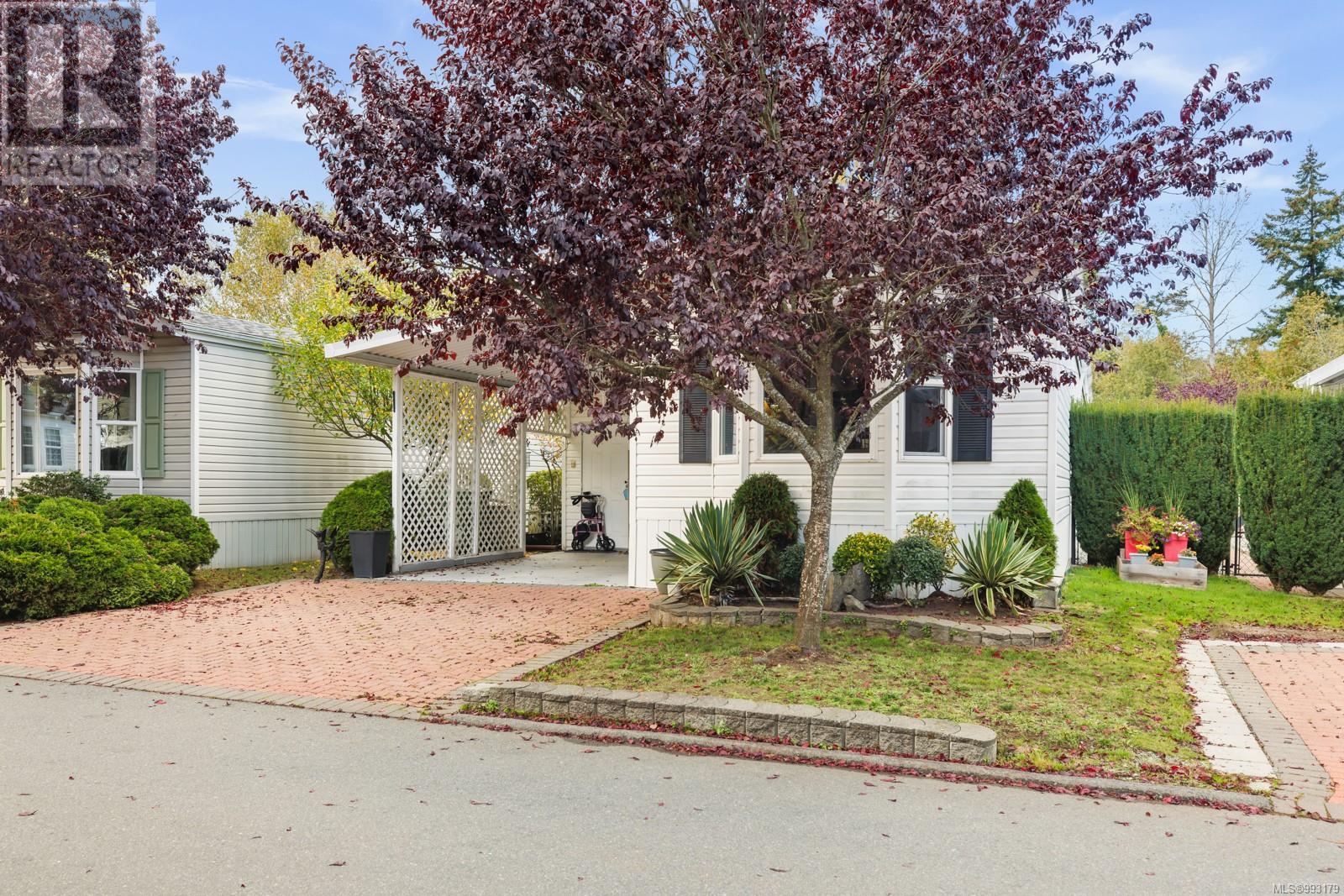11 7401 Central Saanich Rd Central Saanich, British Columbia V8M 2B5
$319,990Maintenance,
$611 Monthly
Maintenance,
$611 MonthlyWelcome to this bright and spacious south-facing home in a vibrant 55+ community! This well-designed two-bedroom plus den residence offers comfortable living with an open-concept layout perfect for entertaining. The primary bedroom features a cheater five-piece bathroom, while the kitchen is bathed in natural light with plenty of space for gathering. Step outside to a charming grassy backyard with a patio—ideal for hosting guests. Enjoy the added bonus of your own cherry and apple trees. Need extra space? The versatile den is perfect as an office, study, or hobby room, and a separate powered and insulated storage shed provides even more functionality. Small pets are welcome, and residents have exclusive access to a clubhouse and guest suites. Conveniently located near restaurants, shopping, and the hospital, this home offers both comfort and convenience in a fantastic central location! (id:29647)
Property Details
| MLS® Number | 993179 |
| Property Type | Single Family |
| Neigbourhood | Hawthorne |
| Community Name | Country Park Village MHP |
| Community Features | Pets Allowed With Restrictions, Age Restrictions |
| Features | Level Lot, Other, Rectangular |
| Parking Space Total | 2 |
| Structure | Patio(s) |
Building
| Bathroom Total | 1 |
| Bedrooms Total | 2 |
| Constructed Date | 1994 |
| Cooling Type | None |
| Fireplace Present | No |
| Heating Fuel | Electric |
| Heating Type | Baseboard Heaters |
| Size Interior | 1481 Sqft |
| Total Finished Area | 1283 Sqft |
| Type | Manufactured Home |
Land
| Acreage | No |
| Size Irregular | 4000 |
| Size Total | 4000 Sqft |
| Size Total Text | 4000 Sqft |
| Zoning Type | Residential |
Rooms
| Level | Type | Length | Width | Dimensions |
|---|---|---|---|---|
| Main Level | Living Room | 17 ft | 13 ft | 17 ft x 13 ft |
| Main Level | Dining Room | 15 ft | 9 ft | 15 ft x 9 ft |
| Main Level | Bathroom | 10 ft | 9 ft | 10 ft x 9 ft |
| Main Level | Kitchen | 16 ft | 13 ft | 16 ft x 13 ft |
| Main Level | Bedroom | 8 ft | 9 ft | 8 ft x 9 ft |
| Main Level | Primary Bedroom | 11 ft | 11 ft | 11 ft x 11 ft |
| Main Level | Den | 9 ft | 9 ft | 9 ft x 9 ft |
| Main Level | Patio | 16 ft | 13 ft | 16 ft x 13 ft |
https://www.realtor.ca/real-estate/28077285/11-7401-central-saanich-rd-central-saanich-hawthorne

2239 Oak Bay Ave
Victoria, British Columbia V8R 1G4
(250) 370-7788
(250) 370-2657
Interested?
Contact us for more information
























