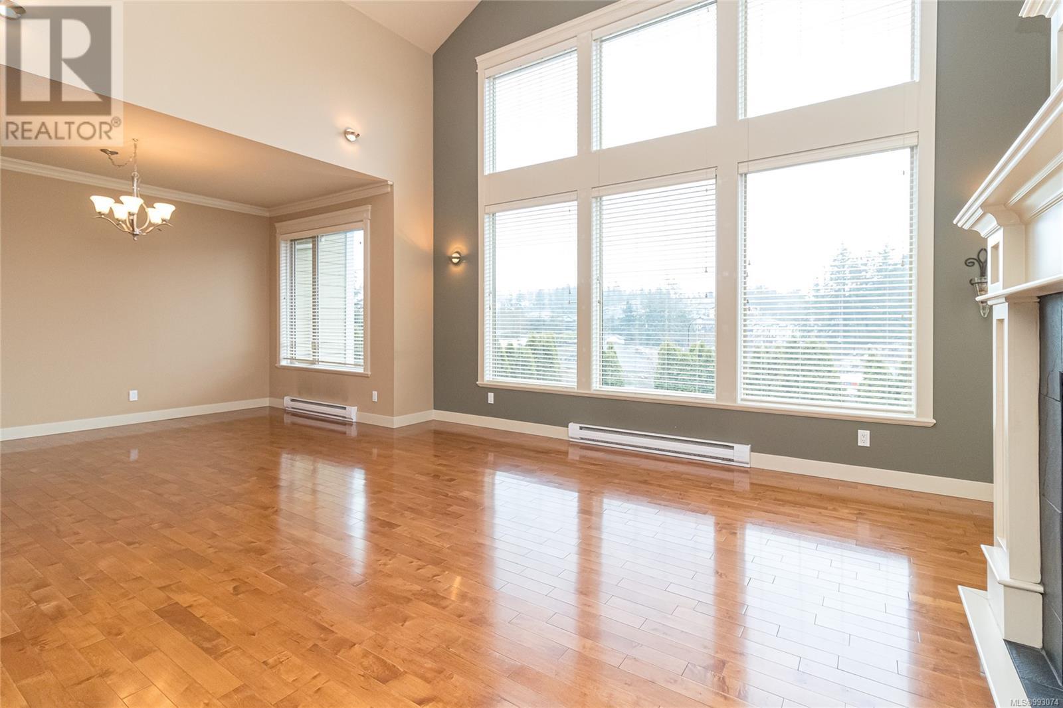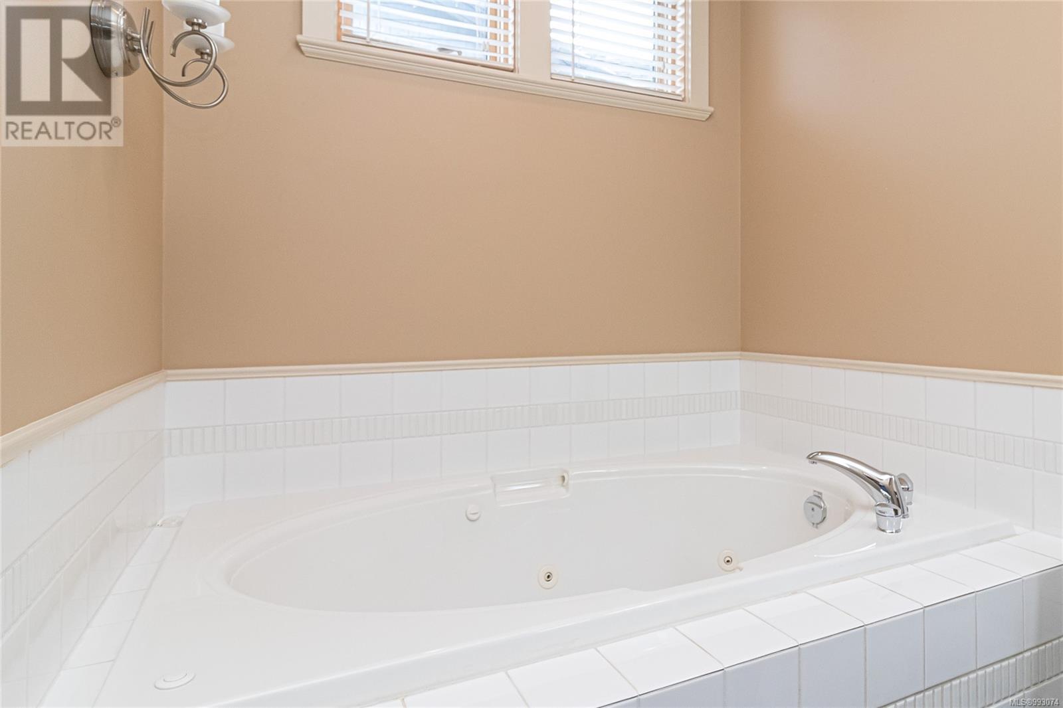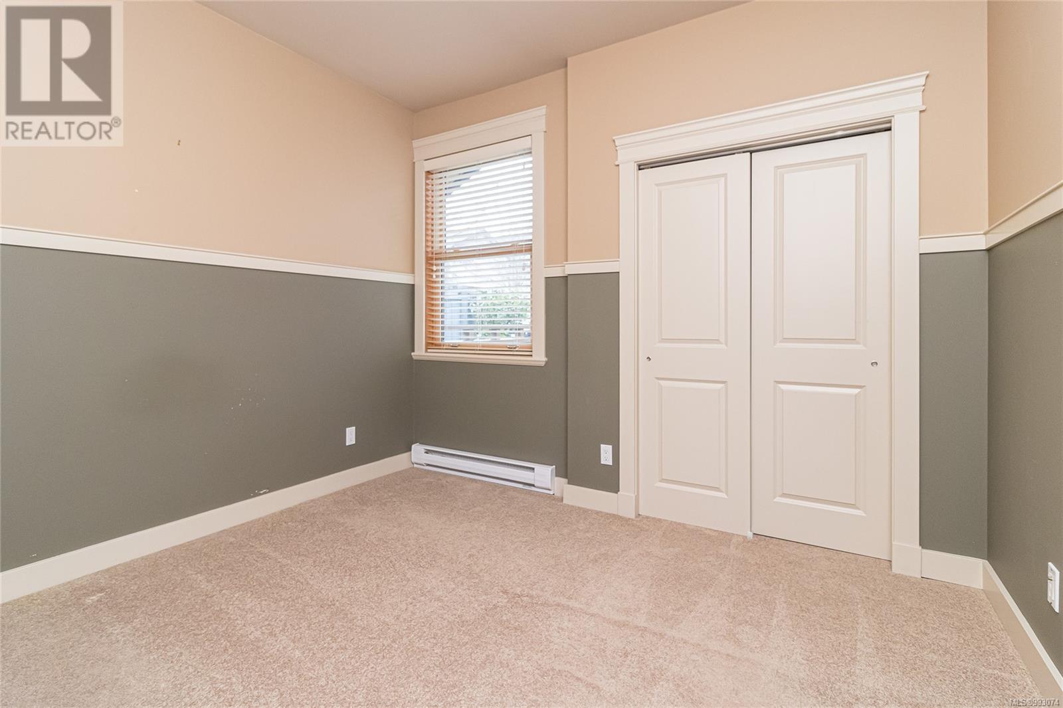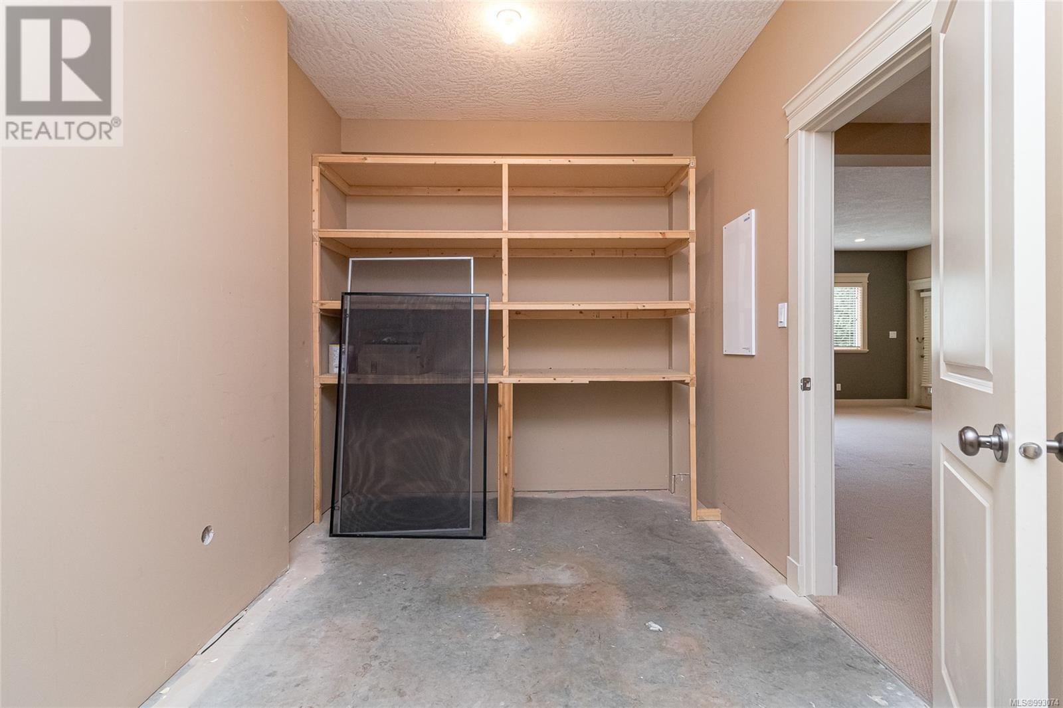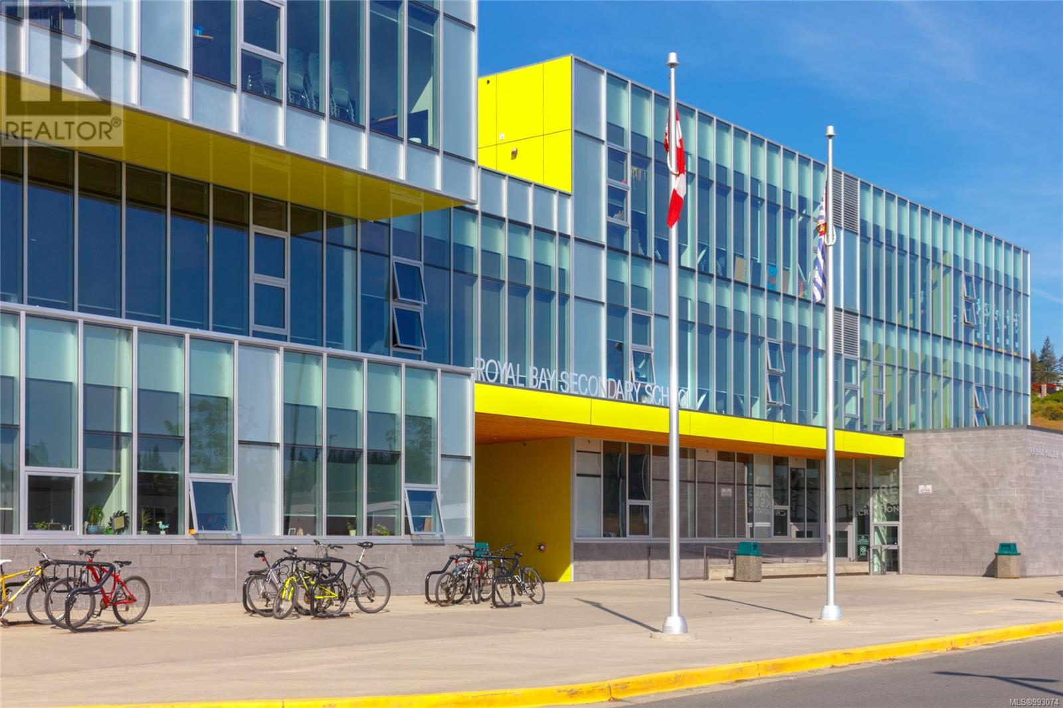11 630 Brookside Rd Colwood, British Columbia V9B 3P2
$1,099,000Maintenance,
$658.70 Monthly
Maintenance,
$658.70 MonthlyWelcome to this stunning Executive Townhome, perfectly designed for comfort and elegance. Featuring a primary suite on the main level plus 2nd bed and full bath, this home boasts an impressive 19-ft vaulted ceiling in the living area, creating a bright and airy atmosphere. The well-appointed kitchen flows seamlessly into the open-concept dining and living spaces, ideal for both entertaining and everyday living. Fully finished basement offers an additional bedroom, bathroom, and a versatile living space with direct access to a walkout patio and garden—a private oasis to relax and unwind. Perfectly situated, this home is just steps from Red Barn Market, scenic trails, and breathtaking beaches. A short drive to Royal offers shops, dining, and seaside activities. Experience the best of West Coast living in this exclusive townhome! (id:29647)
Property Details
| MLS® Number | 993074 |
| Property Type | Single Family |
| Neigbourhood | Latoria |
| Community Name | Latoria Walk Townhouses |
| Community Features | Pets Allowed With Restrictions, Family Oriented |
| Features | Cul-de-sac, Other, Rectangular |
| Parking Space Total | 2 |
| Plan | Vis5979 |
| Structure | Patio(s), Patio(s) |
Building
| Bathroom Total | 3 |
| Bedrooms Total | 3 |
| Architectural Style | Westcoast |
| Constructed Date | 2006 |
| Cooling Type | None |
| Fireplace Present | Yes |
| Fireplace Total | 1 |
| Heating Fuel | Electric, Natural Gas |
| Heating Type | Baseboard Heaters |
| Size Interior | 3577 Sqft |
| Total Finished Area | 3202 Sqft |
| Type | Row / Townhouse |
Land
| Acreage | No |
| Size Irregular | 3696 |
| Size Total | 3696 Sqft |
| Size Total Text | 3696 Sqft |
| Zoning Type | Multi-family |
Rooms
| Level | Type | Length | Width | Dimensions |
|---|---|---|---|---|
| Second Level | Loft | 18' x 11' | ||
| Lower Level | Patio | 14 ft | 9 ft | 14 ft x 9 ft |
| Lower Level | Recreation Room | 26' x 16' | ||
| Lower Level | Bedroom | 15' x 12' | ||
| Lower Level | Bathroom | 4-Piece | ||
| Main Level | Laundry Room | 8' x 8' | ||
| Main Level | Dining Nook | 8' x 6' | ||
| Main Level | Bedroom | 11' x 11' | ||
| Main Level | Ensuite | 4-Piece | ||
| Main Level | Bathroom | 4-Piece | ||
| Main Level | Primary Bedroom | 14' x 14' | ||
| Main Level | Storage | 14' x 8' | ||
| Main Level | Kitchen | 13' x 8' | ||
| Main Level | Dining Room | 14' x 8' | ||
| Main Level | Patio | 19' x 17' | ||
| Main Level | Living Room | 18' x 15' | ||
| Main Level | Entrance | 7' x 7' |
https://www.realtor.ca/real-estate/28071168/11-630-brookside-rd-colwood-latoria

117-2854 Peatt Rd.
Victoria, British Columbia V9B 0W3
(250) 474-4800
(250) 474-7733
www.rlpvictoria.com/
Interested?
Contact us for more information






