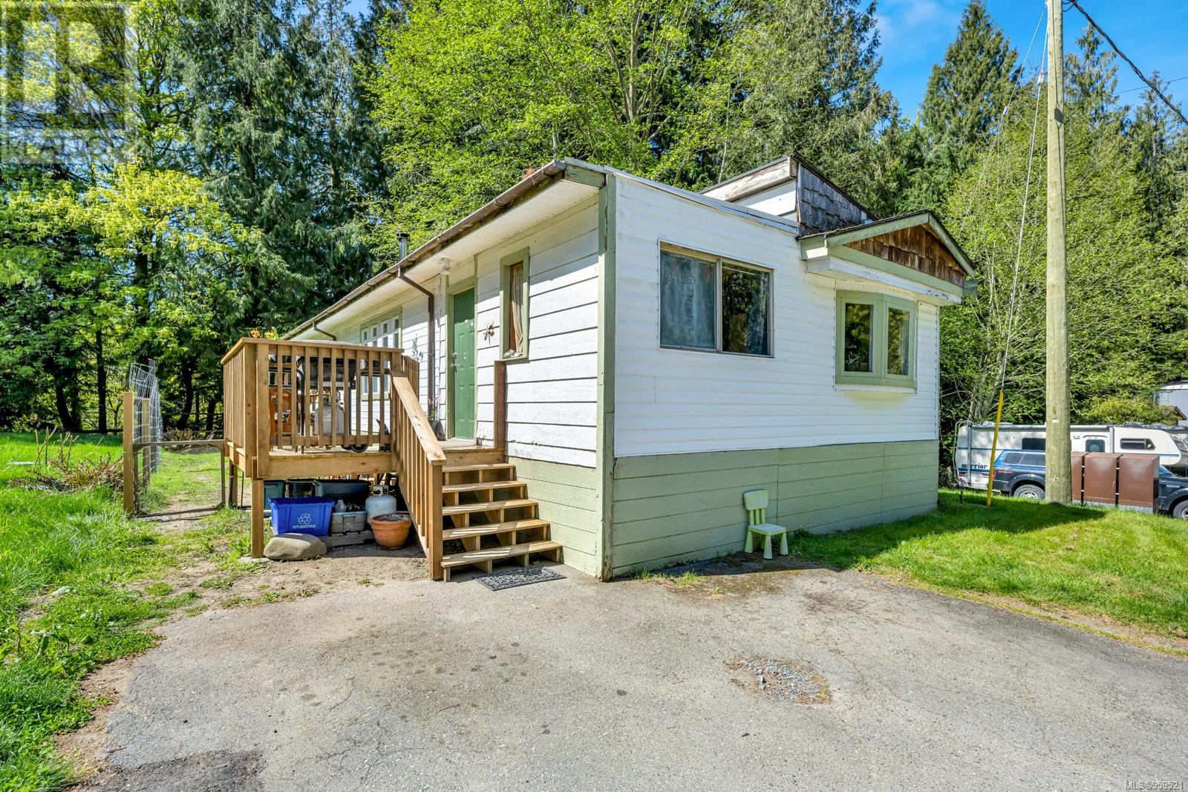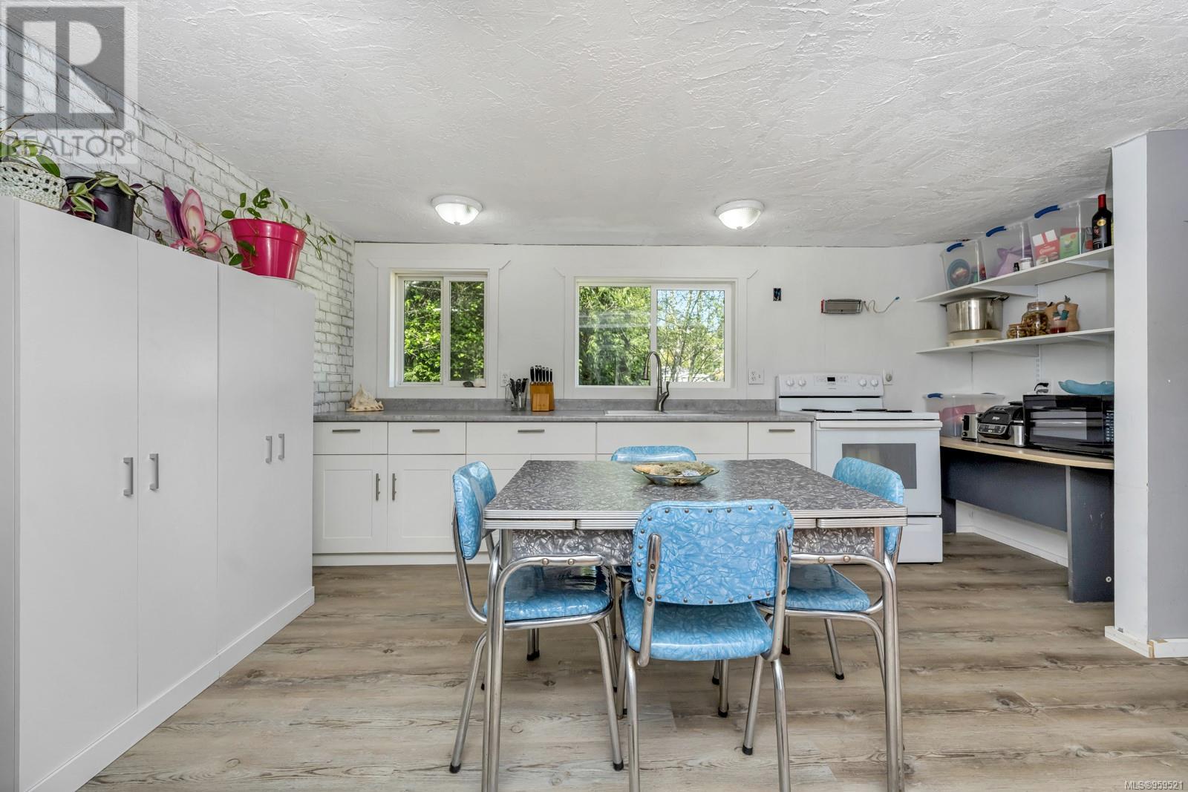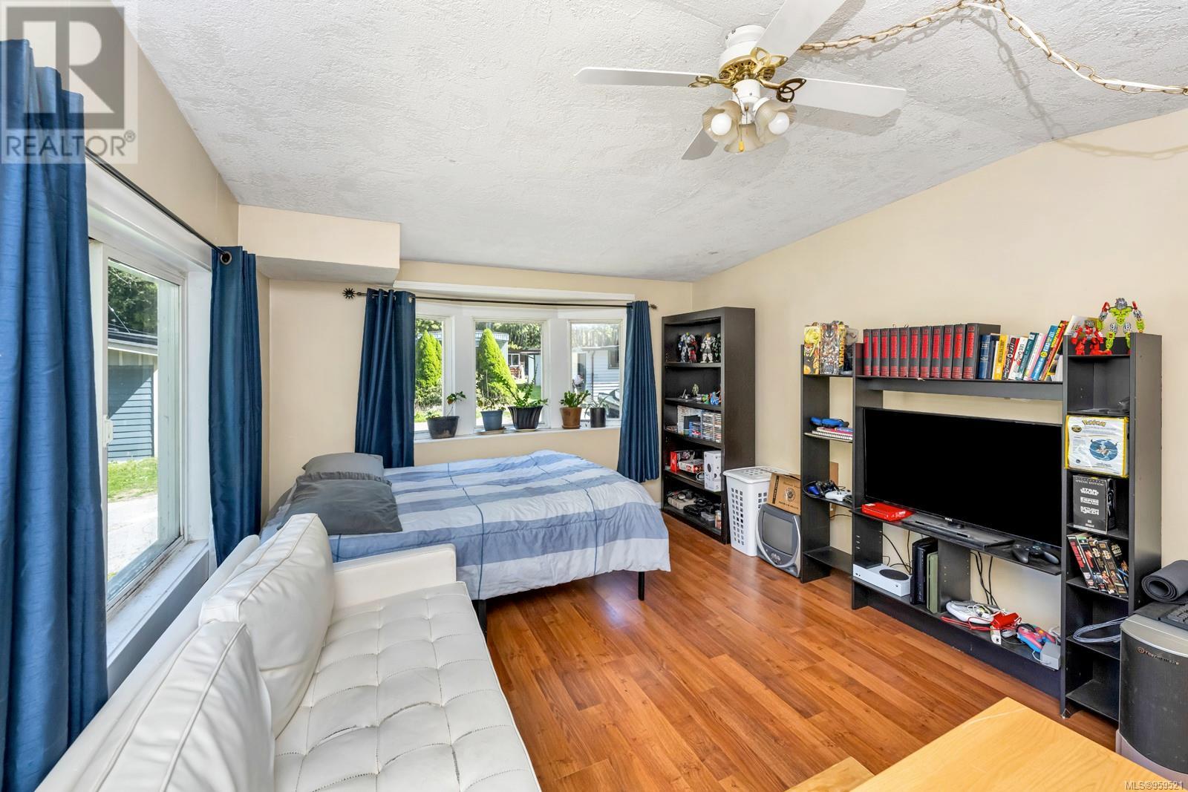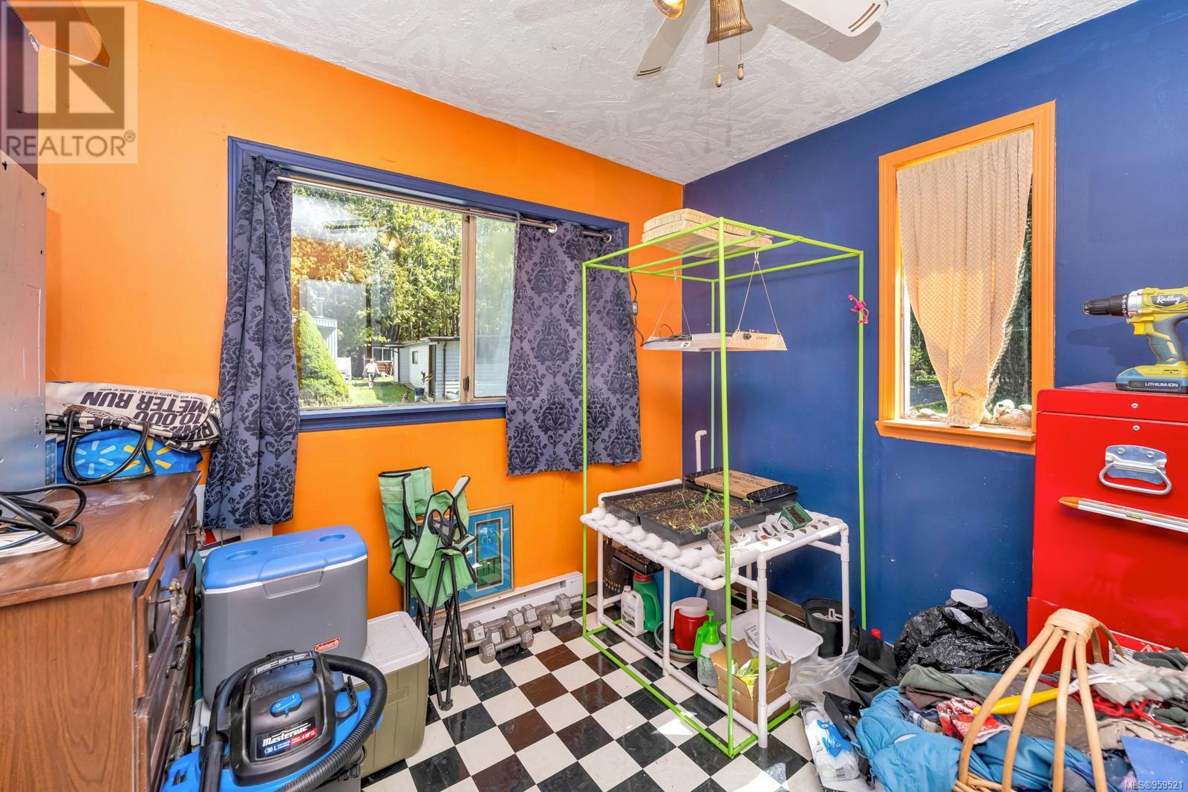11 2670 Sooke River Rd Sooke, British Columbia V9Z 0Y2
$299,900Maintenance,
$775 Monthly
Maintenance,
$775 MonthlyHIGHBANK RIVERSIDE MANUFACTURED HOME PARK From your doorstep you can WALK TO THE SOOKE RIVER where there are some nice pools for swimming on hot days! OR BIKE THE GALLOPING GOOSE multi-use trail. This double wide home has undergone significant improvements, promising a delightful living experience. The interior boasts a cozy wood stove and a spacious back bedroom featuring patio doors that open onto a picturesque rear yard overlooking the forested riverside. Positioned near green space at the park's end, it offers a tranquil setting. The open concept layout seamlessly integrates the living room and country-style kitchen, with the dining table centrally placed for convenience and privacy. Additionally, a den/office near the entrance enhances the home's functionality. A generously sized laundry room off a spacious hallway adds further practicality. Outside, the expansive yard, complete with terraced decks at both the front and rear, invites outdoor relaxation. The seller praises the community in the park as one of the finest bunch of people. Nature enthusiasts will appreciate the proximity to walking trails leading to the riverside beach, Sooke Potholes Regional Park, and The Galloping Goose Trail, offering various outdoor activities and scenic exploration opportunities, including biking. Overall, this property presents a compelling blend of comfort, convenience, and natural beauty. (id:29647)
Property Details
| MLS® Number | 959521 |
| Property Type | Single Family |
| Neigbourhood | Sooke River |
| Community Name | Sherwood Park MHP |
| Community Features | Pets Allowed, Family Oriented |
| Features | Level Lot, Park Setting, Wooded Area, Other |
| Parking Space Total | 2 |
| Water Front Type | Waterfront On River |
Building
| Bathroom Total | 1 |
| Bedrooms Total | 3 |
| Appliances | Refrigerator, Stove, Washer, Dryer |
| Constructed Date | 1969 |
| Cooling Type | None |
| Fireplace Present | Yes |
| Fireplace Total | 1 |
| Heating Fuel | Electric, Wood |
| Heating Type | Baseboard Heaters |
| Size Interior | 1273 Sqft |
| Total Finished Area | 1273 Sqft |
| Type | Manufactured Home |
Parking
| Stall |
Land
| Access Type | Road Access |
| Acreage | No |
| Zoning Type | Other |
Rooms
| Level | Type | Length | Width | Dimensions |
|---|---|---|---|---|
| Main Level | Laundry Room | 8 ft | 9 ft | 8 ft x 9 ft |
| Main Level | Den | 13 ft | 9 ft | 13 ft x 9 ft |
| Main Level | Bedroom | 17 ft | 9 ft | 17 ft x 9 ft |
| Main Level | Bedroom | 8 ft | 11 ft | 8 ft x 11 ft |
| Main Level | Bathroom | 7 ft | 7 ft | 7 ft x 7 ft |
| Main Level | Primary Bedroom | 17 ft | 12 ft | 17 ft x 12 ft |
| Main Level | Kitchen | 15 ft | 11 ft | 15 ft x 11 ft |
| Main Level | Living Room | 23 ft | 9 ft | 23 ft x 9 ft |
| Main Level | Porch | 8 ft | 7 ft | 8 ft x 7 ft |
https://www.realtor.ca/real-estate/26781653/11-2670-sooke-river-rd-sooke-sooke-river

2-6716 West Coast Rd, P.o. Box 189
Sooke, British Columbia V9Z 0P7
(250) 642-3240
(250) 642-7463
www.pembertonholmes.com/
Interested?
Contact us for more information


































