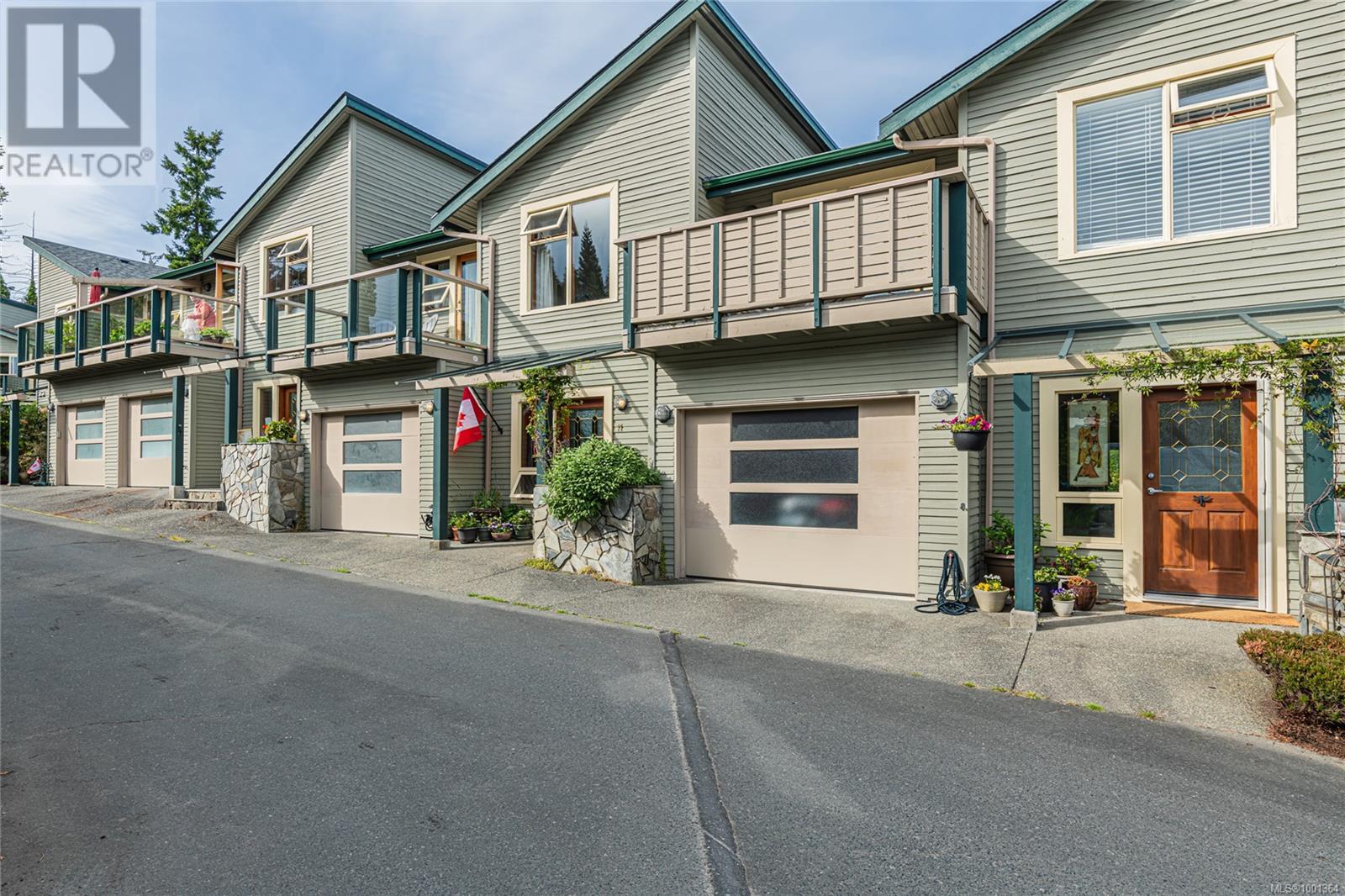11 133 Corbett Rd Salt Spring, British Columbia V8K 2W6
$799,500Maintenance,
$219.12 Monthly
Maintenance,
$219.12 MonthlyWelcome to Cottonwood Close, where comfort meets convenience in this well-appointed 3-bedroom, 3-bath townhome. Enjoy easy-care strata living with quality features throughout, including hardwood floors, solid wood doors and trim, and a cozy three-sided propane fireplace. The bright kitchen opens to the dining area with direct access to a private rear patio and mature landscaping—ideal for outdoor dining and relaxation. The living room features a wall of windows overlooking the gardens, creating a warm, inviting space. Upstairs, vaulted ceilings and a skylight add natural light and openness. The primary bedroom includes a walk-in closet, large ensuite, and access to a harbour-view deck. Two additional bedrooms, a second full bath, and another upper deck offer flexibility for guests, a home office, or studio space. Quiet and private, yet close to the ocean, Ganges Village, shopping, hospital, and all local amenities. A fantastic opportunity to enjoy the Salt Spring lifestyle! (id:29647)
Property Details
| MLS® Number | 1001364 |
| Property Type | Single Family |
| Neigbourhood | Salt Spring |
| Community Name | Cottonwood Close |
| Community Features | Pets Allowed, Age Restrictions |
| Features | Central Location, Cul-de-sac, Park Setting, Other, Marine Oriented |
| Parking Space Total | 8 |
| Plan | Vis3729 |
| Structure | Patio(s) |
| View Type | Ocean View |
Building
| Bathroom Total | 3 |
| Bedrooms Total | 3 |
| Architectural Style | Westcoast |
| Constructed Date | 2004 |
| Cooling Type | None |
| Fireplace Present | Yes |
| Fireplace Total | 1 |
| Heating Fuel | Propane |
| Heating Type | Baseboard Heaters |
| Size Interior | 3627 Sqft |
| Total Finished Area | 1602 Sqft |
| Type | Row / Townhouse |
Parking
| Garage |
Land
| Access Type | Road Access |
| Acreage | No |
| Zoning Type | Residential |
Rooms
| Level | Type | Length | Width | Dimensions |
|---|---|---|---|---|
| Second Level | Balcony | 5'3 x 10'10 | ||
| Second Level | Balcony | 3'11 x 8'8 | ||
| Second Level | Ensuite | 5-Piece | ||
| Second Level | Bathroom | 14'10 x 9'5 | ||
| Second Level | Bedroom | 10'9 x 11'7 | ||
| Second Level | Bedroom | 14'8 x 11'2 | ||
| Second Level | Primary Bedroom | 13'3 x 12'3 | ||
| Main Level | Patio | 11'7 x 9'11 | ||
| Main Level | Dining Room | 10'8 x 8'11 | ||
| Main Level | Entrance | 5'10 x 9'9 | ||
| Main Level | Laundry Room | 6'1 x 7'2 | ||
| Main Level | Living Room | 16'11 x 11'7 | ||
| Main Level | Kitchen | 9'10 x 10'7 | ||
| Main Level | Bathroom | 5'5 x 8'5 |
https://www.realtor.ca/real-estate/28394656/11-133-corbett-rd-salt-spring-salt-spring

110 - 4460 Chatterton Way
Victoria, British Columbia V8X 5J2
(250) 477-5353
(800) 461-5353
(250) 477-3328
www.rlpvictoria.com/
Interested?
Contact us for more information





































