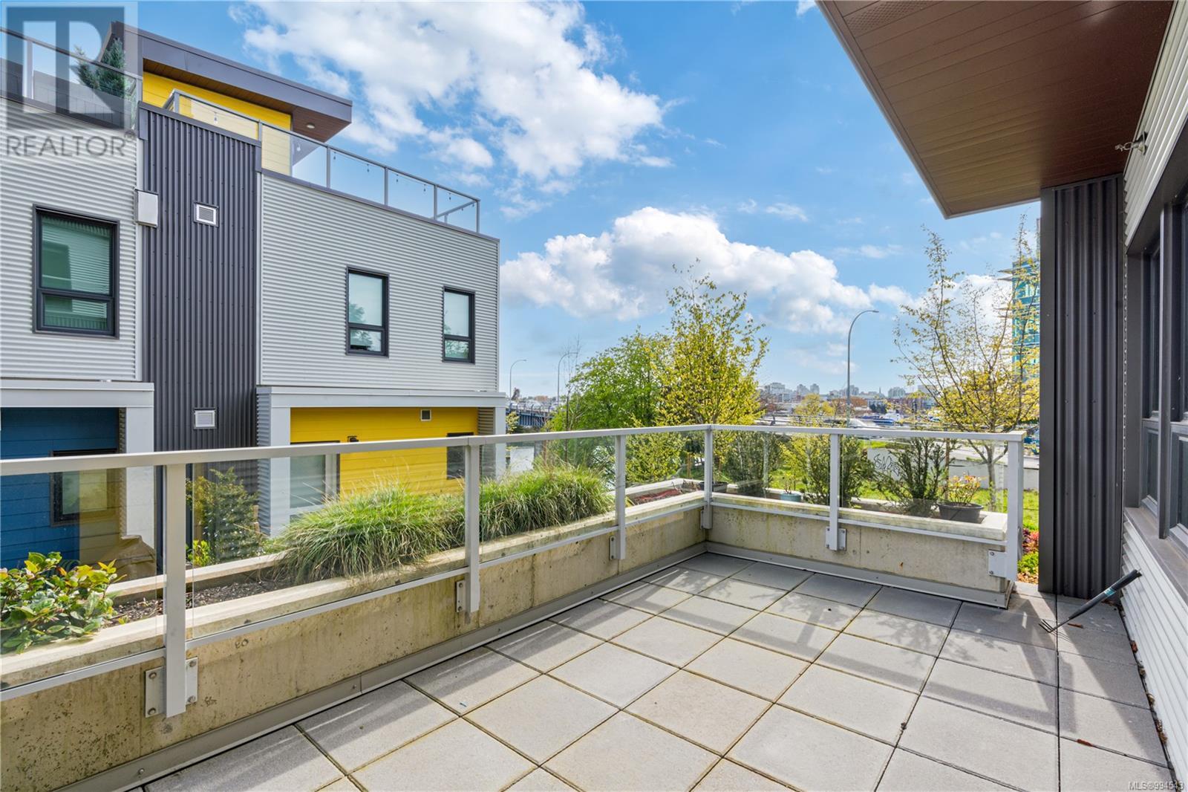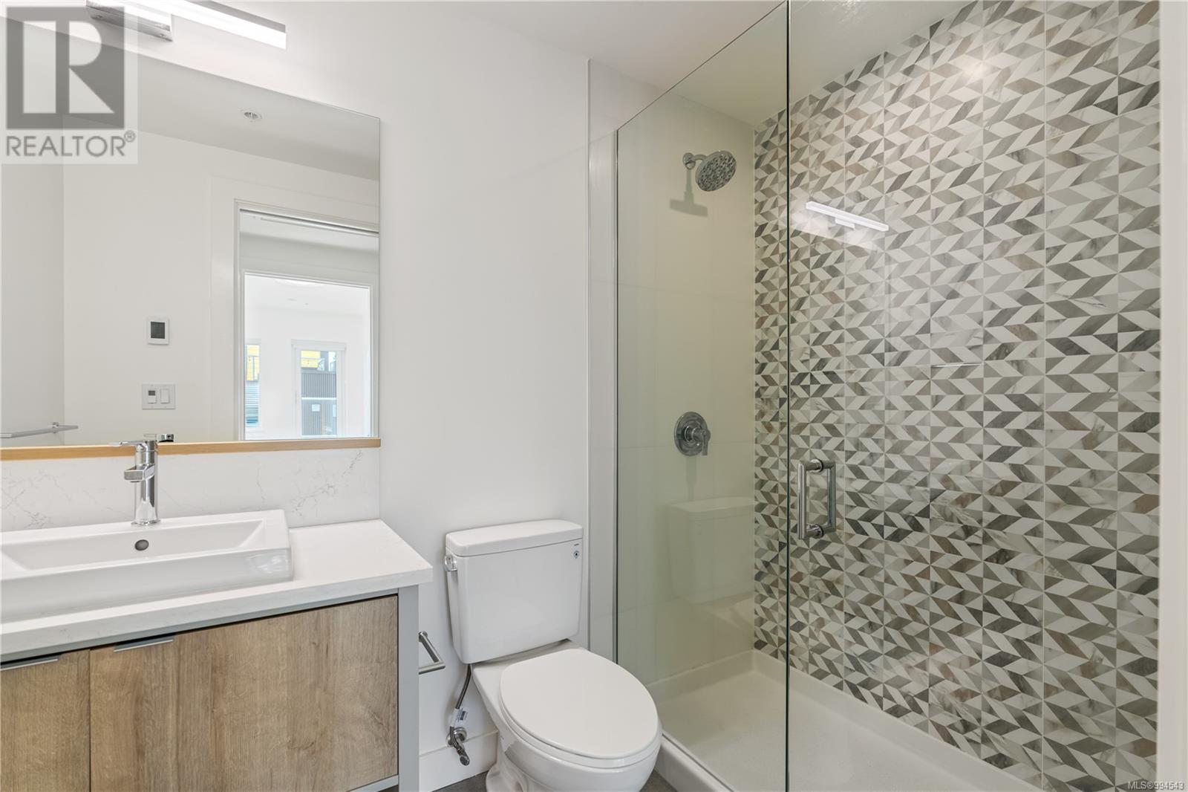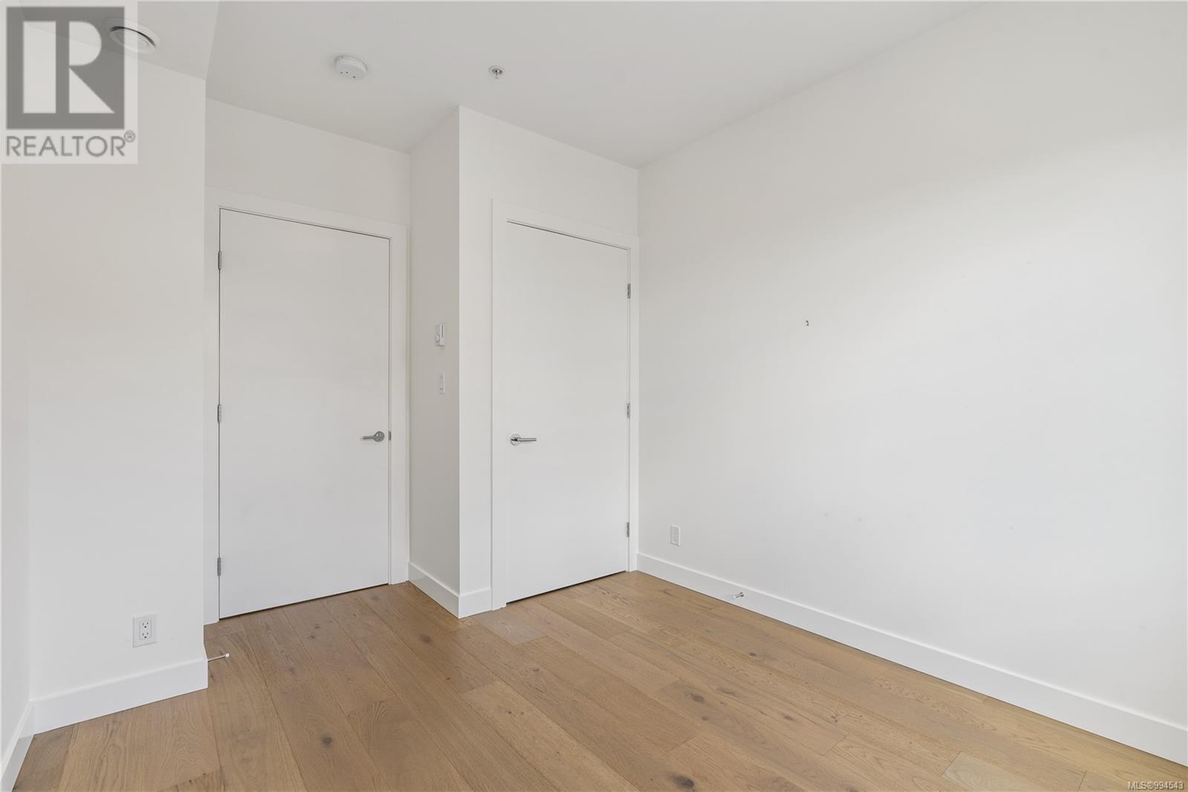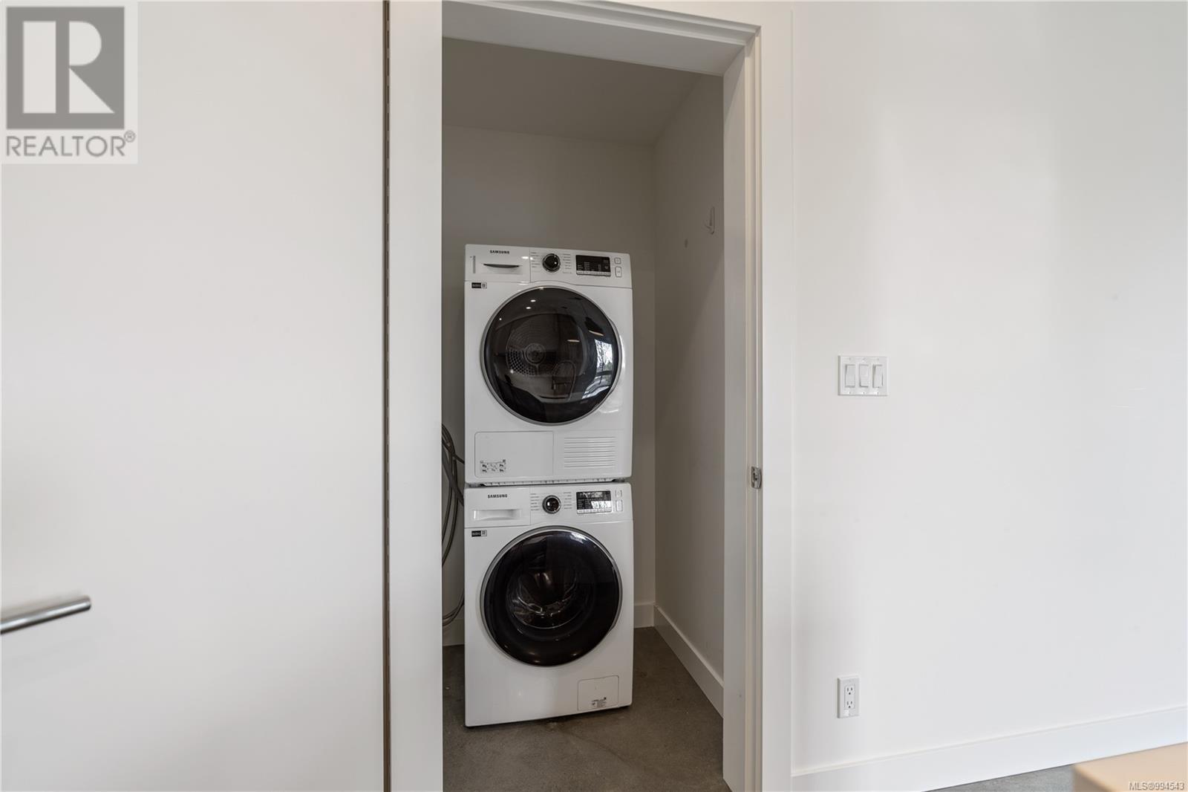109 757 Tyee Rd Victoria, British Columbia V9A 0J6
$900,000Maintenance,
$457.24 Monthly
Maintenance,
$457.24 MonthlyWelcome to townhouse-style living at The RailYards! This unique 2-level condo offers the perfect blend of style, functionality, & location. With 2 bedrooms & 2 bathrooms, this end unit is filled with natural light from eastern exposures & abundance of windows. Featuring polished concrete + engineered hardwood flooring, a modern open-concept main floor with a sleek kitchen, a beautiful electric fireplace, in-suite laundry & patio—ideal for relaxing or entertaining! Upstairs, you’ll find 2 bright bedrooms, including a primary with its own private balcony, a walkthrough closet & a 3-piece ensuite. Located along the scenic Selkirk waterway just steps from the Galloping Goose Trail & Selkirk Trestle, this home is a dream for those seeking an active lifestyle. Kayak, cycle, or stroll your way to downtown Victoria with ease. Now is your chance to be part of this vibrant waterfront community with urban conveniences at your doorstep! (id:29647)
Property Details
| MLS® Number | 994543 |
| Property Type | Single Family |
| Neigbourhood | Victoria West |
| Community Features | Pets Allowed With Restrictions, Family Oriented |
| Parking Space Total | 2 |
| Plan | Eps4365 |
| Structure | Patio(s) |
Building
| Bathroom Total | 2 |
| Bedrooms Total | 2 |
| Constructed Date | 2023 |
| Cooling Type | None |
| Fireplace Present | Yes |
| Fireplace Total | 1 |
| Heating Fuel | Electric |
| Heating Type | Baseboard Heaters |
| Size Interior | 1143 Sqft |
| Total Finished Area | 1143 Sqft |
| Type | Apartment |
Parking
| Underground |
Land
| Acreage | No |
| Size Irregular | 1143 |
| Size Total | 1143 Sqft |
| Size Total Text | 1143 Sqft |
| Zoning Type | Residential |
Rooms
| Level | Type | Length | Width | Dimensions |
|---|---|---|---|---|
| Second Level | Ensuite | 3-Piece | ||
| Second Level | Primary Bedroom | 17 ft | 9 ft | 17 ft x 9 ft |
| Second Level | Balcony | 17 ft | 8 ft | 17 ft x 8 ft |
| Second Level | Bedroom | 10 ft | 9 ft | 10 ft x 9 ft |
| Second Level | Bathroom | 4-Piece | ||
| Main Level | Patio | 17 ft | 9 ft | 17 ft x 9 ft |
| Main Level | Living Room | 17 ft | 11 ft | 17 ft x 11 ft |
| Main Level | Dining Room | 13 ft | 10 ft | 13 ft x 10 ft |
| Main Level | Kitchen | 11 ft | 10 ft | 11 ft x 10 ft |
| Main Level | Entrance | 11 ft | 6 ft | 11 ft x 6 ft |
https://www.realtor.ca/real-estate/28157611/109-757-tyee-rd-victoria-victoria-west
502 Pembroke St
Victoria, British Columbia V8T 1H4
(604) 682-2088
https://rennie.com/
https://www.facebook.com/renniegroup/
https://linkedin.com/company/renniegroup/
https://www.instagram.com/rennie.group/
Interested?
Contact us for more information









































