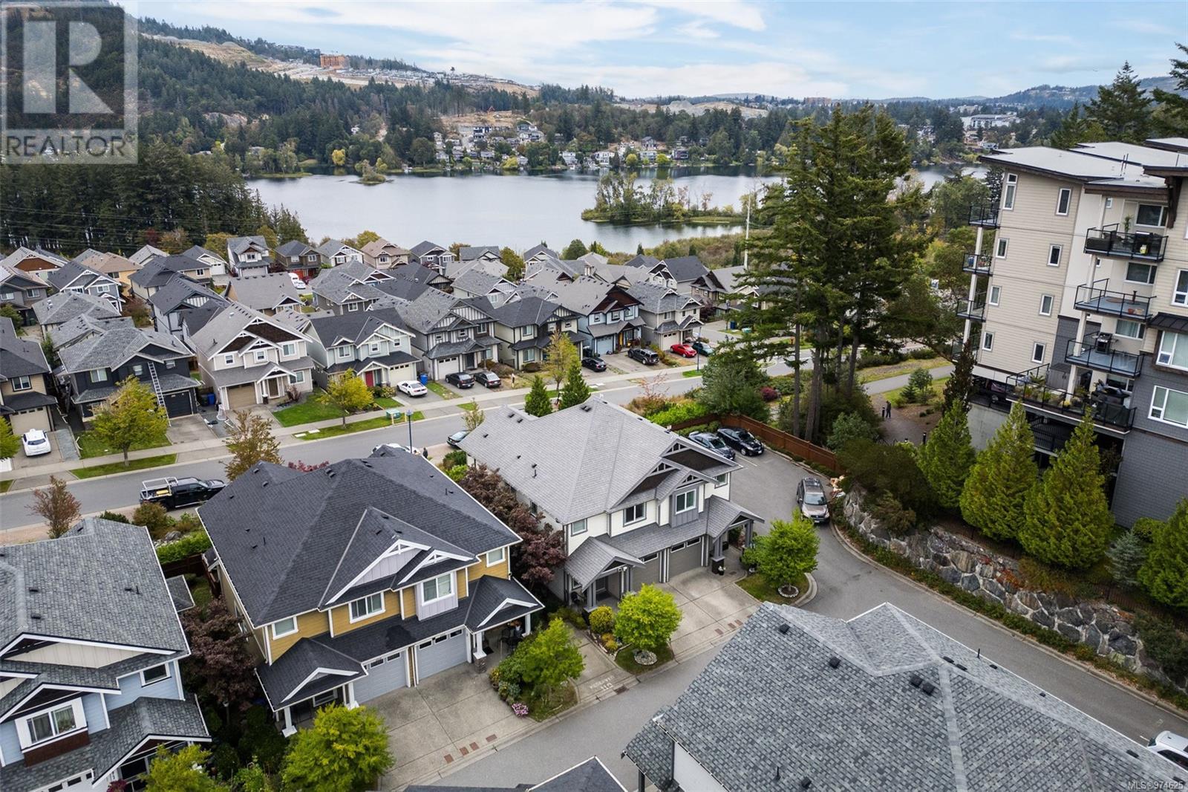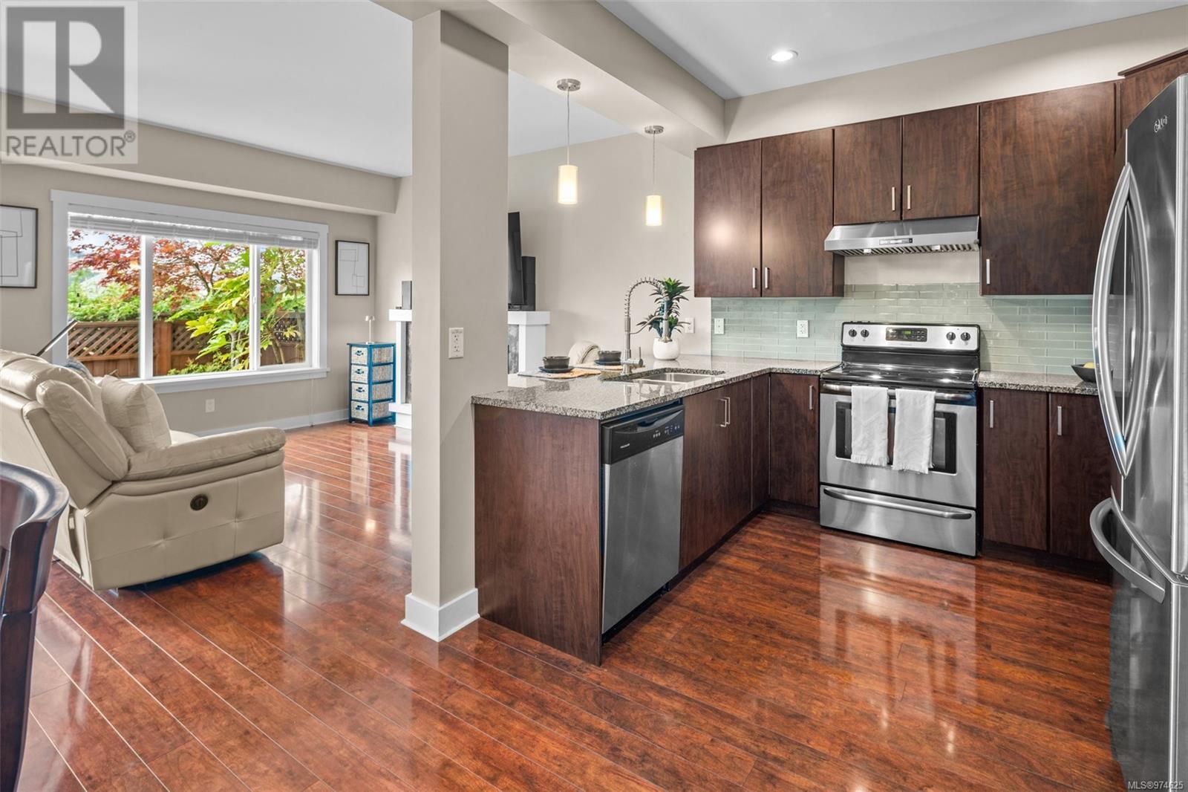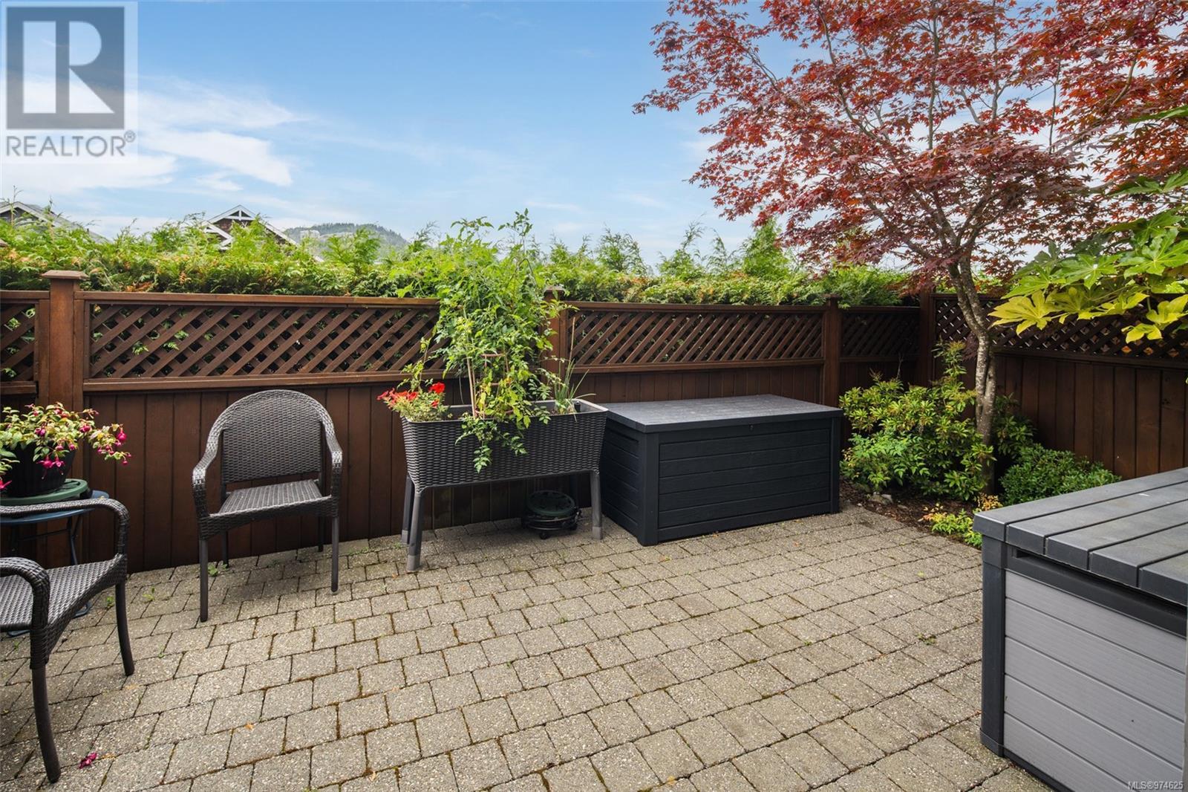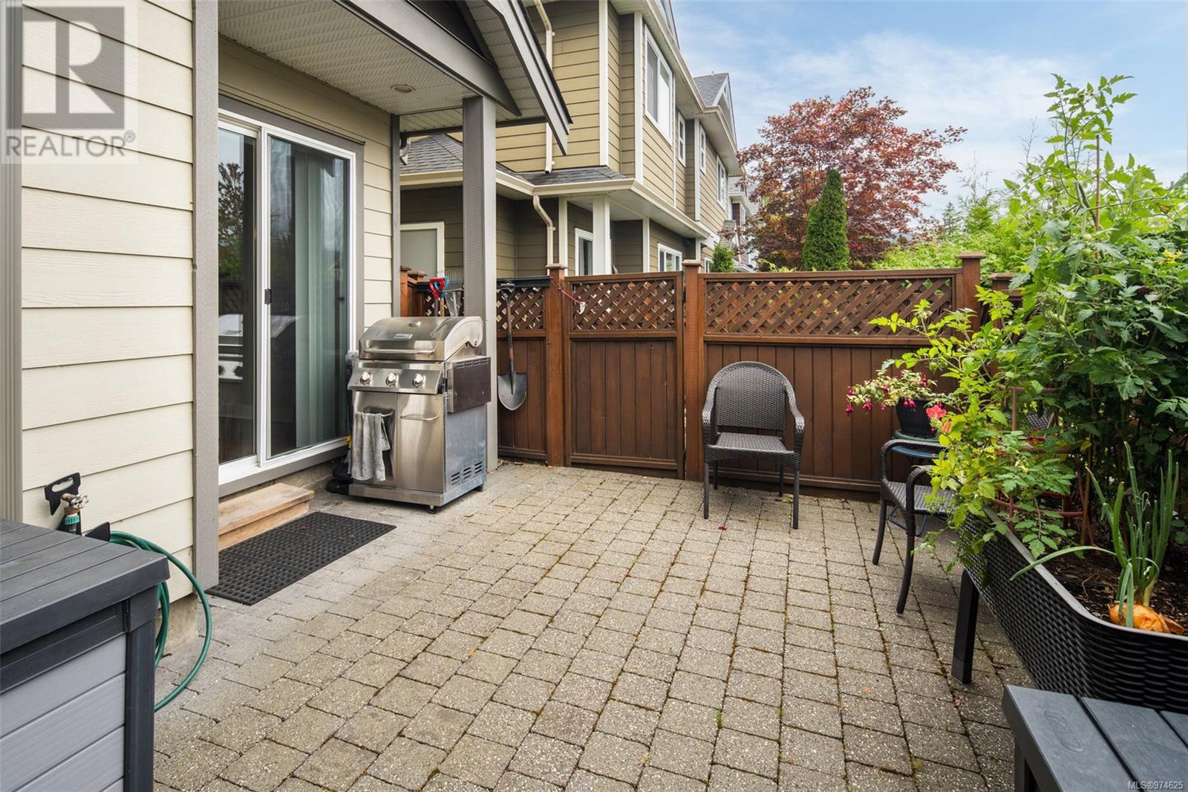109 2957 Alouette Dr Langford, British Columbia V9B 0M6
$774,900Maintenance,
$345 Monthly
Maintenance,
$345 MonthlyPrime Location Townhome walking distance to all amenities! Discover this beautiful 3-bed, 3-bath townhome in the highly desirable Westhills community – a perfect family-friendly neighborhood. Tucked away at the quiet end of a safe & private cul-de-sac, this home offers a fully fenced patio ideal for summer BBQs, and the convenience of an attached garage with additional driveway and ample guest parking. Enjoy unparalleled convenience with everything you need just a short stroll away—YMCA, coffee shops, grocery stores, scenic hiking trails, lakes, beaches, playgrounds, schools, and the Belmont Market. The location also offers quick and easy access to Up Island, Sooke, and downtown Victoria, while keeping you close to Langford’s vibrant amenities. This bright and spacious 1,421 sqft home boasts energy-efficient geothermal in-floor heating, and features an irrigation system to keep your lawn and plants thriving. Lovingly maintained by its original owner, this home is move-in ready. (id:29647)
Property Details
| MLS® Number | 974625 |
| Property Type | Single Family |
| Neigbourhood | Westhills |
| Community Features | Pets Allowed, Family Oriented |
| Features | Cul-de-sac, Irregular Lot Size, Other |
| Parking Space Total | 2 |
| Plan | Eps494 |
| Structure | Patio(s) |
| View Type | Lake View, Mountain View |
Building
| Bathroom Total | 3 |
| Bedrooms Total | 3 |
| Architectural Style | Westcoast |
| Constructed Date | 2011 |
| Cooling Type | Air Conditioned, Window Air Conditioner |
| Fireplace Present | Yes |
| Fireplace Total | 1 |
| Heating Fuel | Electric, Geo Thermal, Other |
| Heating Type | Other, Heat Pump |
| Size Interior | 1421 Sqft |
| Total Finished Area | 1421 Sqft |
| Type | Row / Townhouse |
Land
| Access Type | Road Access |
| Acreage | No |
| Zoning Type | Residential |
Rooms
| Level | Type | Length | Width | Dimensions |
|---|---|---|---|---|
| Second Level | Ensuite | 3-Piece | ||
| Second Level | Laundry Room | 5 ft | 10 ft | 5 ft x 10 ft |
| Second Level | Bedroom | 10' x 10' | ||
| Second Level | Bedroom | 10 ft | Measurements not available x 10 ft | |
| Second Level | Bathroom | 4-Piece | ||
| Second Level | Primary Bedroom | 14 ft | 14 ft | 14 ft x 14 ft |
| Main Level | Patio | 14 ft | 16 ft | 14 ft x 16 ft |
| Main Level | Porch | 8 ft | 10 ft | 8 ft x 10 ft |
| Main Level | Bathroom | 2-Piece | ||
| Main Level | Kitchen | 11' x 10' | ||
| Main Level | Dining Room | 9 ft | 9 ft | 9 ft x 9 ft |
| Main Level | Living Room | 13 ft | 19 ft | 13 ft x 19 ft |
| Main Level | Entrance | 8 ft | 5 ft | 8 ft x 5 ft |
https://www.realtor.ca/real-estate/27415348/109-2957-alouette-dr-langford-westhills

101-791 Goldstream Ave
Victoria, British Columbia V9B 2X5
(250) 478-9600
(250) 478-6060
www.remax-camosun-victoria-bc.com/
Interested?
Contact us for more information







































