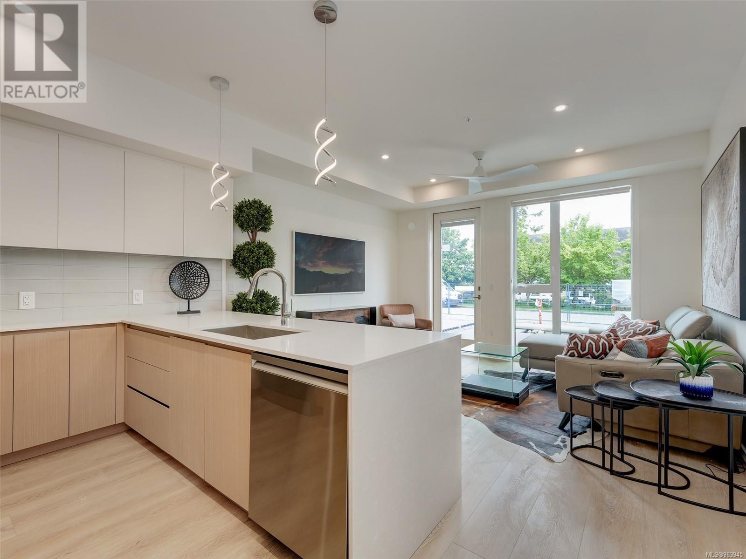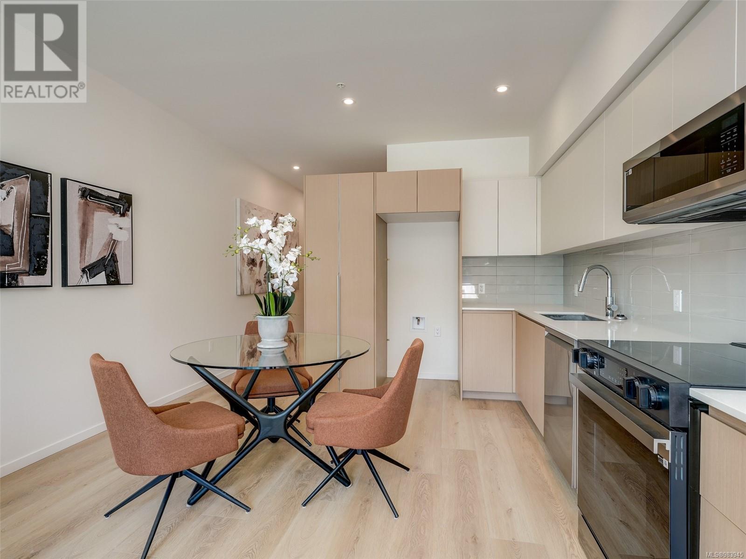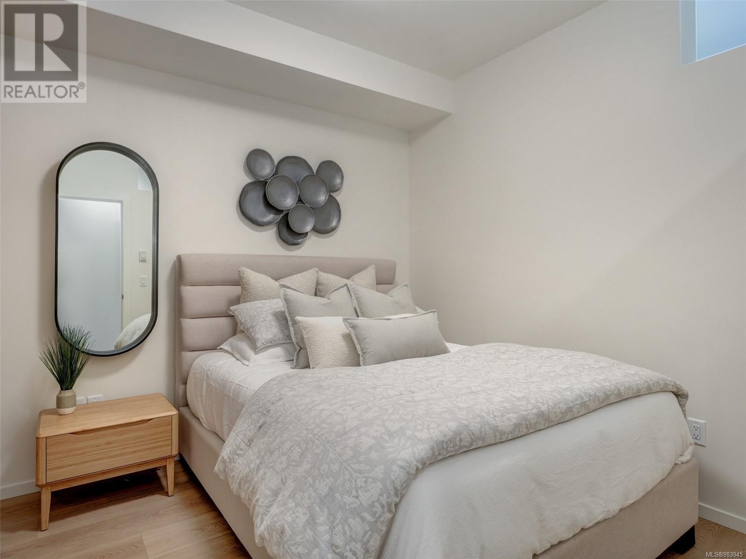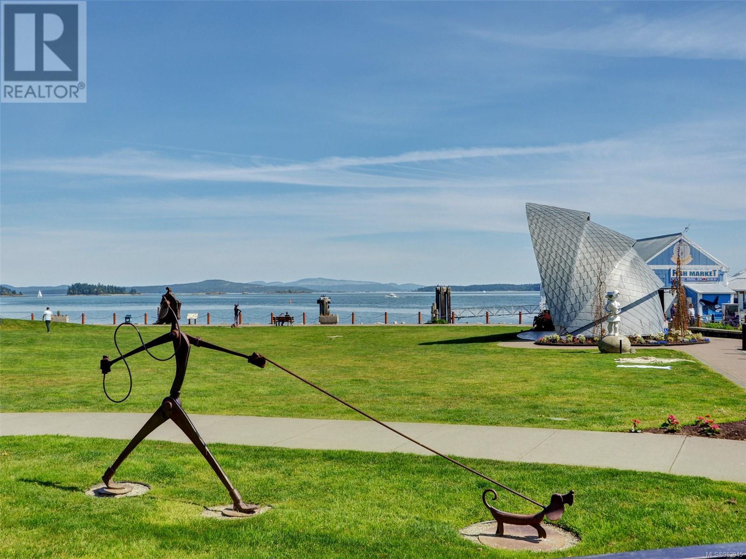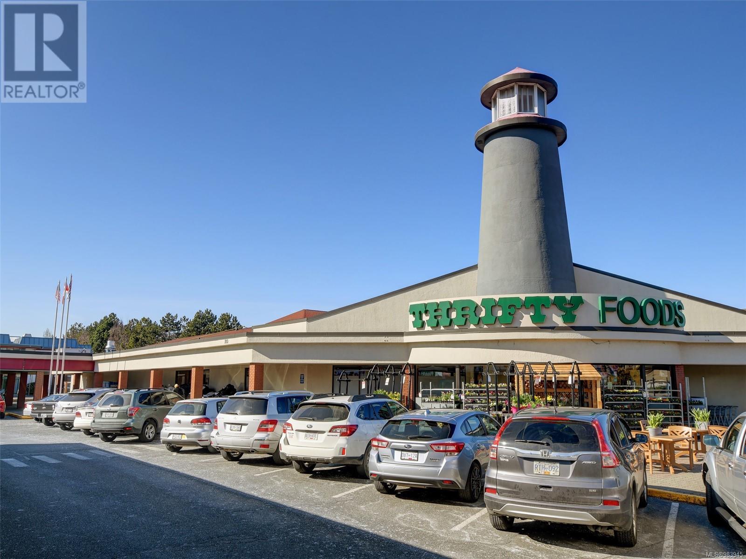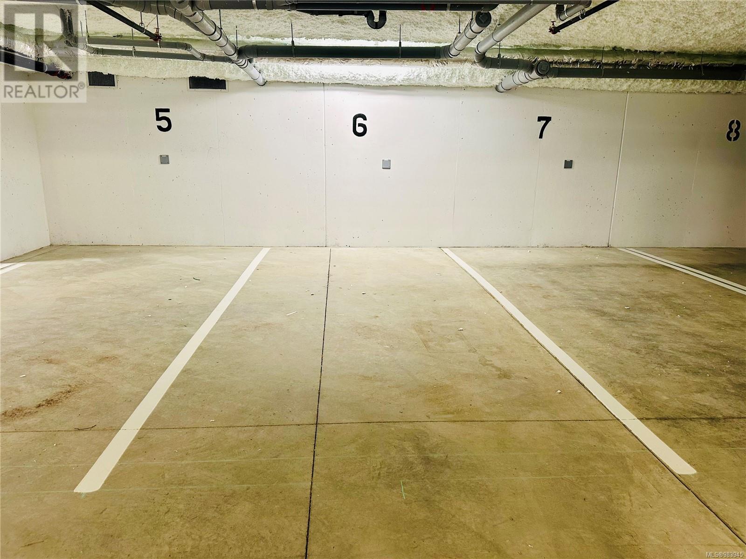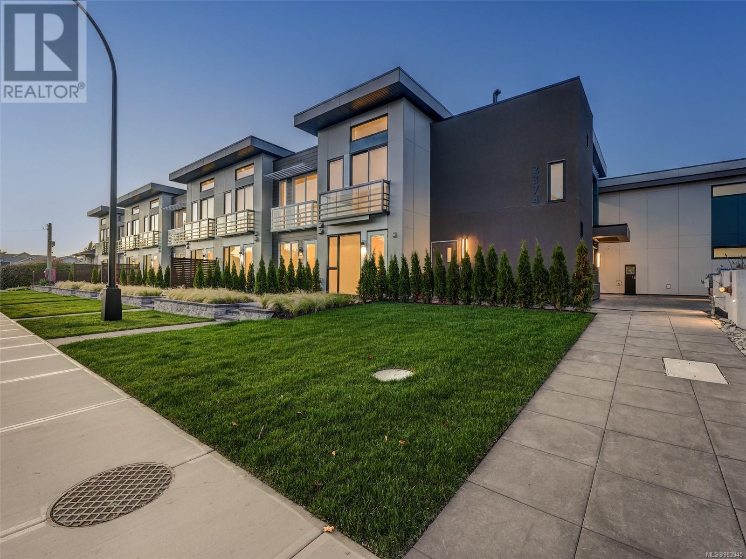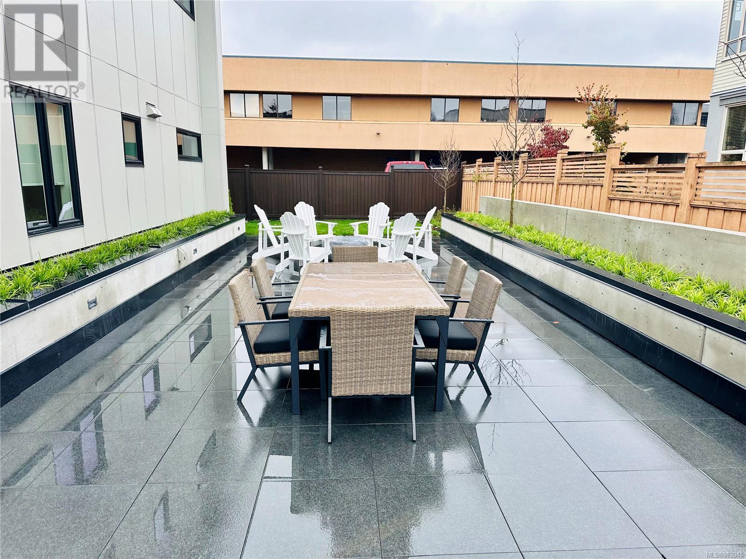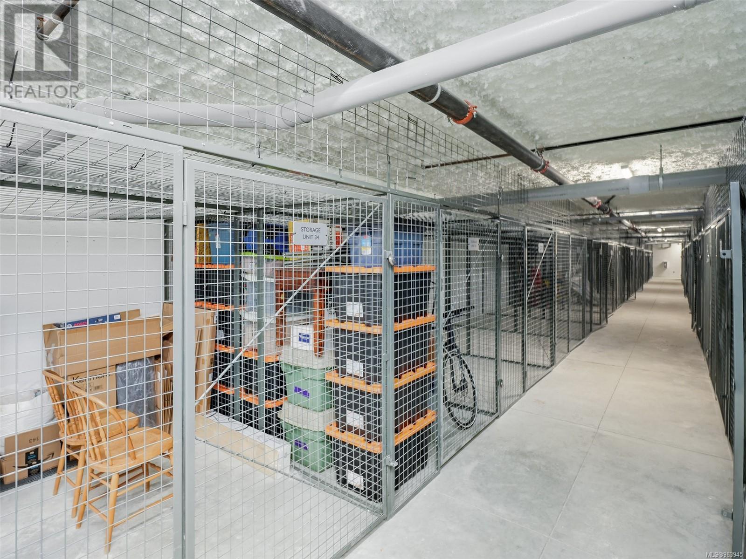109 2374 Oakville Ave Sidney, British Columbia V8L 1V5
$799,000Maintenance,
$460 Monthly
Maintenance,
$460 MonthlyRARE 3 BED / 2 BATH PATIO HOME AT THE NEWLY BUILT RHYTHM LIVING. This No Step / One Level Home is on 3 sides of the BLD – N / S / E. Very efficient floor plan with no wasted square inch, Huge Island Kitchen, 3 Spacious Bedrooms, both bathrooms have big walk-in glass showers and a large / private patio for outdoor living. Ideally located on a quiet street just steps away from the shops / restaurants of Vibrant Downtown Sidney. A collection of 36 modern homes from 1 Bed / 1 Bath to 3 Bed / 2 Bath plans with stylish interiors, 18 are patio style with separate entrances. There is a community Zen Garden with BBQ / Firepit and seating, EV ready secure underground parking + large / powered storage lockers. This boutique development offers tremendous value in an excellent location. Come visit the Show Home, there are 12 Homes available to choose from. PROMOTION of $10,000 off prices + 2 Years of Pre-Paid Strata Fees for the next 5 Sales. (id:29647)
Open House
This property has open houses!
1:00 pm
Ends at:3:00 pm
RHYTHM LIVING IS READY FOR OCCUPANCY. THERE ARE 12 AVAILABLE HOMES TO CHOOSE FROM WITH PRICES STARTING AT $449,500 PROMOTION OF $10,000 OFF PRICES + 2 YEARS OF PRE-PAID STRATA FEES FOR THE NEXT 5 SALES.
Property Details
| MLS® Number | 983945 |
| Property Type | Single Family |
| Neigbourhood | Sidney South-East |
| Community Features | Pets Allowed With Restrictions, Family Oriented |
| Features | Central Location, Level Lot, Private Setting, Other, Rectangular, Marine Oriented |
| Parking Space Total | 1 |
| Plan | Eps10101 |
| Structure | Patio(s) |
Building
| Bathroom Total | 2 |
| Bedrooms Total | 3 |
| Architectural Style | Contemporary |
| Constructed Date | 2024 |
| Cooling Type | See Remarks |
| Fire Protection | Fire Alarm System, Sprinkler System-fire |
| Fireplace Present | No |
| Heating Fuel | Electric |
| Heating Type | Baseboard Heaters |
| Size Interior | 1103 Sqft |
| Total Finished Area | 1103 Sqft |
| Type | Apartment |
Land
| Access Type | Road Access |
| Acreage | No |
| Size Irregular | 1103 |
| Size Total | 1103 Sqft |
| Size Total Text | 1103 Sqft |
| Zoning Type | Residential |
Rooms
| Level | Type | Length | Width | Dimensions |
|---|---|---|---|---|
| Main Level | Patio | 12 ft | 8 ft | 12 ft x 8 ft |
| Main Level | Laundry Room | 4 ft | 4 ft | 4 ft x 4 ft |
| Main Level | Entrance | 6 ft | 5 ft | 6 ft x 5 ft |
| Main Level | Ensuite | 3-Piece | ||
| Main Level | Primary Bedroom | 12 ft | 11 ft | 12 ft x 11 ft |
| Main Level | Bedroom | 11 ft | 10 ft | 11 ft x 10 ft |
| Main Level | Living Room/dining Room | 14 ft | 12 ft | 14 ft x 12 ft |
| Main Level | Kitchen | 10 ft | 9 ft | 10 ft x 9 ft |
| Main Level | Bedroom | 11 ft | 10 ft | 11 ft x 10 ft |
| Main Level | Bathroom | 3-Piece |
https://www.realtor.ca/real-estate/27778967/109-2374-oakville-ave-sidney-sidney-south-east

202-3440 Douglas St
Victoria, British Columbia V8Z 3L5
(250) 386-8875
Interested?
Contact us for more information










