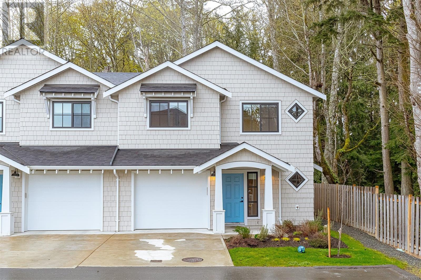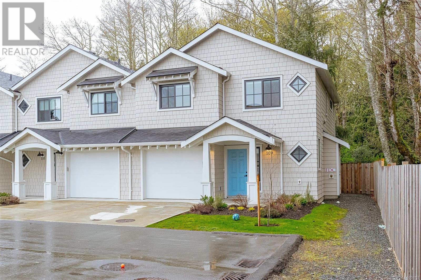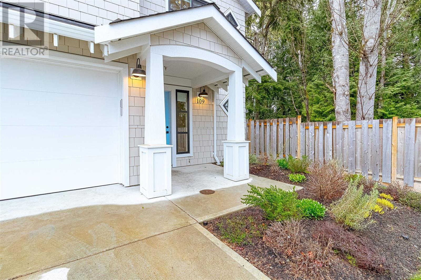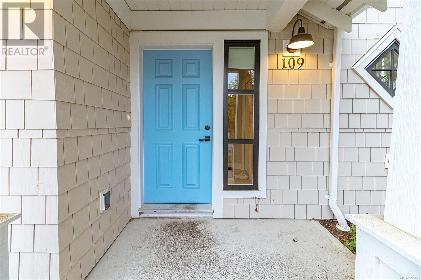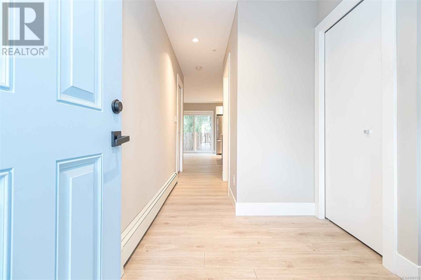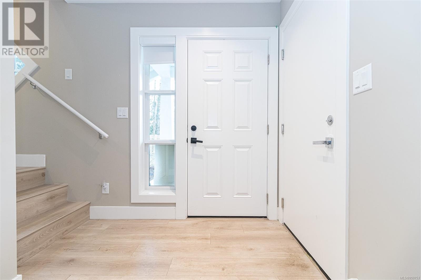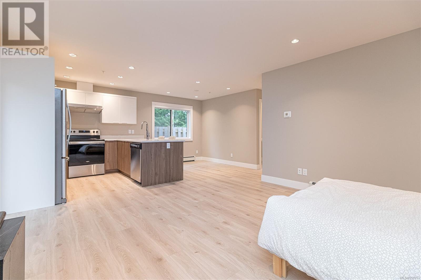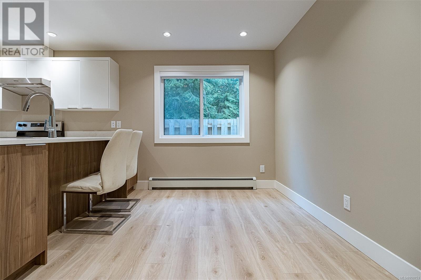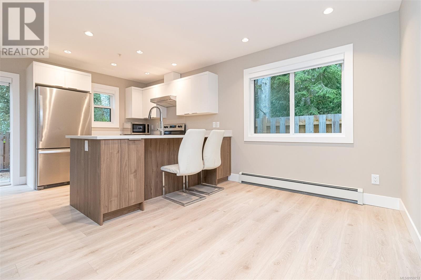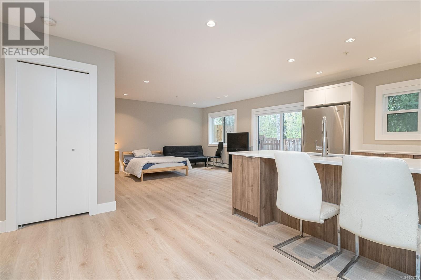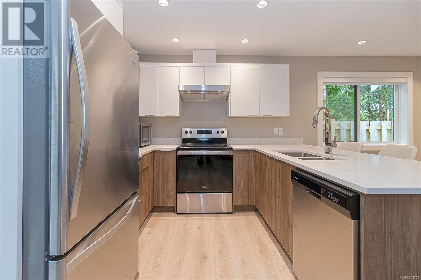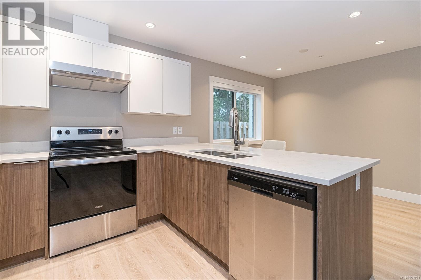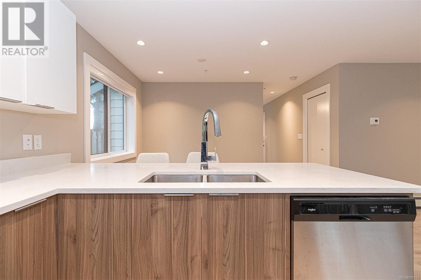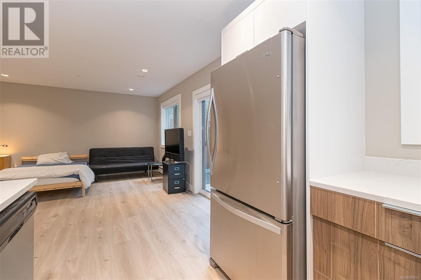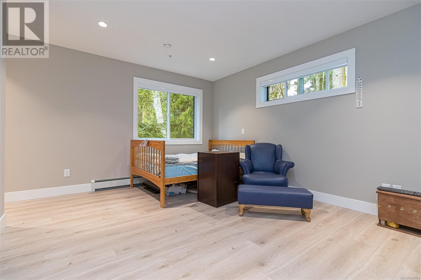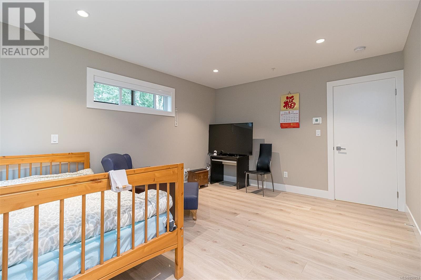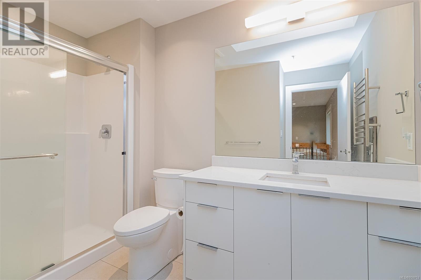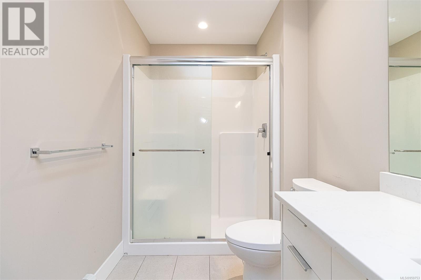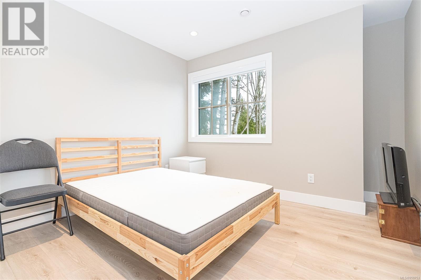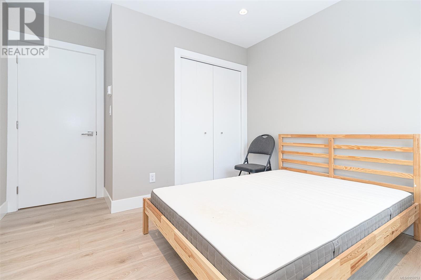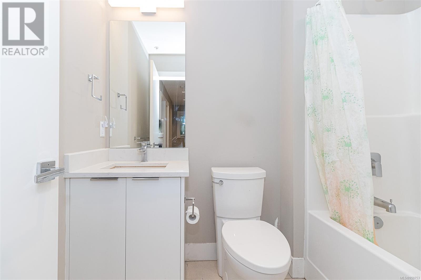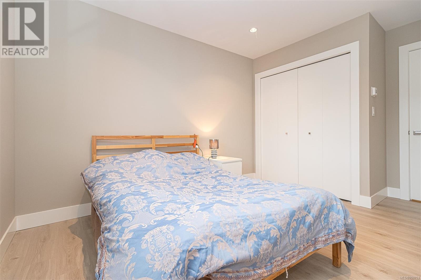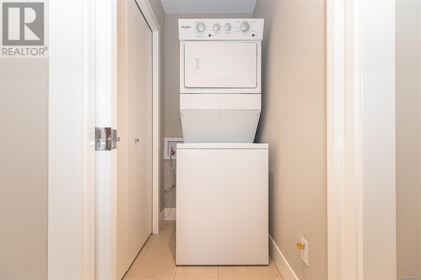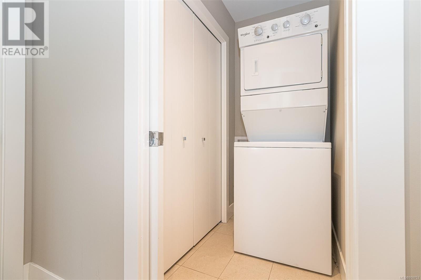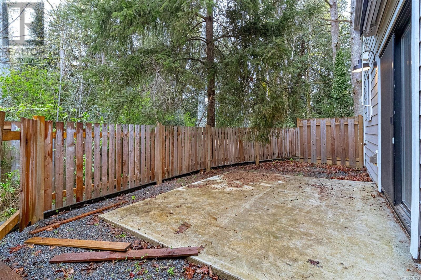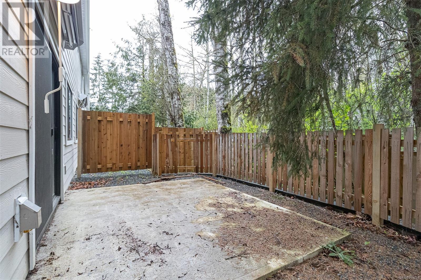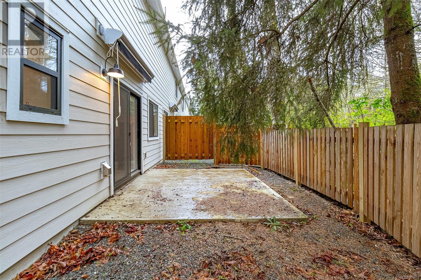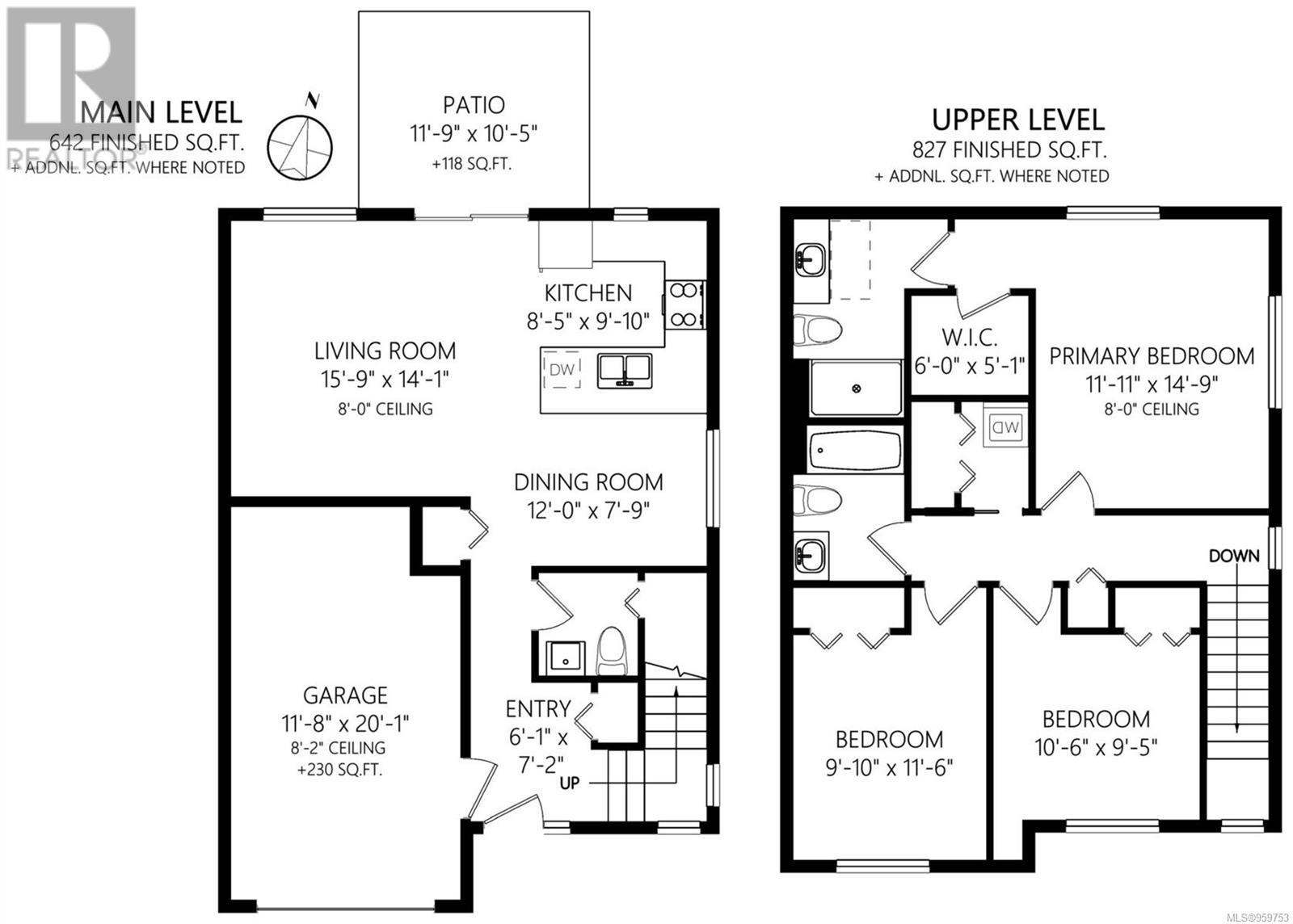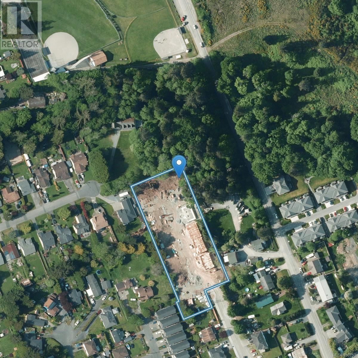109 2096 Kennedy St Sooke, British Columbia V9Z 0Z1
$609,900Maintenance,
$234.59 Monthly
Maintenance,
$234.59 MonthlyPresenting stunning corner townhome located in Meadow Lands! Built-in 2022, this modern townhome offers 3 bedrooms and 2.5 bathrooms and is both bright and energy-efficient. This move-in-ready unit is perfectly designed with 1469 sq. ft. of living space and is conveniently located on the quieter side of the development. The main level of this home is inviting and opens up to a spacious open-plan living, kitchen, and dining area. This level features modern colours and finishes, beautiful flooring, quartz countertops, a dining area, a guest bathroom, and access to a private fenced backyard. Upstairs, you will find 3 spacious bedrooms, ample closet space, beautiful ensuite bathrooms, walk-in closets, and laundry facilities. The home also features a single-car garage and additional driveway parking. The well-run strata allows pets and rentals with no age restrictions. The home's layout is ideal for families, roommates, or investors. Close to all amenities, this townhome is move-in ready, and the remaining term of the New Home Warranty applies. Call your Realtor today for more information! (id:29647)
Property Details
| MLS® Number | 959753 |
| Property Type | Single Family |
| Neigbourhood | Sooke Vill Core |
| Community Features | Pets Allowed, Family Oriented |
| Parking Space Total | 2 |
| Plan | Eps7944 |
| Structure | Patio(s) |
Building
| Bathroom Total | 3 |
| Bedrooms Total | 3 |
| Constructed Date | 2022 |
| Cooling Type | None |
| Fireplace Present | No |
| Heating Fuel | Electric |
| Heating Type | Baseboard Heaters |
| Size Interior | 1699 Sqft |
| Total Finished Area | 1469 Sqft |
| Type | Row / Townhouse |
Land
| Acreage | No |
| Size Irregular | 1623 |
| Size Total | 1623 Sqft |
| Size Total Text | 1623 Sqft |
| Zoning Type | Multi-family |
Rooms
| Level | Type | Length | Width | Dimensions |
|---|---|---|---|---|
| Second Level | Bedroom | 10 ft | 12 ft | 10 ft x 12 ft |
| Second Level | Bedroom | 11 ft | 10 ft | 11 ft x 10 ft |
| Second Level | Bathroom | 4-Piece | ||
| Second Level | Ensuite | 3-Piece | ||
| Second Level | Primary Bedroom | 12 ft | 15 ft | 12 ft x 15 ft |
| Main Level | Patio | 12 ft | 11 ft | 12 ft x 11 ft |
| Main Level | Bathroom | 2-Piece | ||
| Main Level | Dining Room | 12 ft | 8 ft | 12 ft x 8 ft |
| Main Level | Living Room | 16 ft | 14 ft | 16 ft x 14 ft |
| Main Level | Kitchen | 9 ft | 10 ft | 9 ft x 10 ft |
| Main Level | Entrance | 6 ft | 7 ft | 6 ft x 7 ft |
https://www.realtor.ca/real-estate/26726086/109-2096-kennedy-st-sooke-sooke-vill-core

2000 Oak Bay Ave
Victoria, British Columbia V8R 1E4
(250) 590-8124

2000 Oak Bay Ave
Victoria, British Columbia V8R 1E4
(250) 590-8124
Interested?
Contact us for more information


