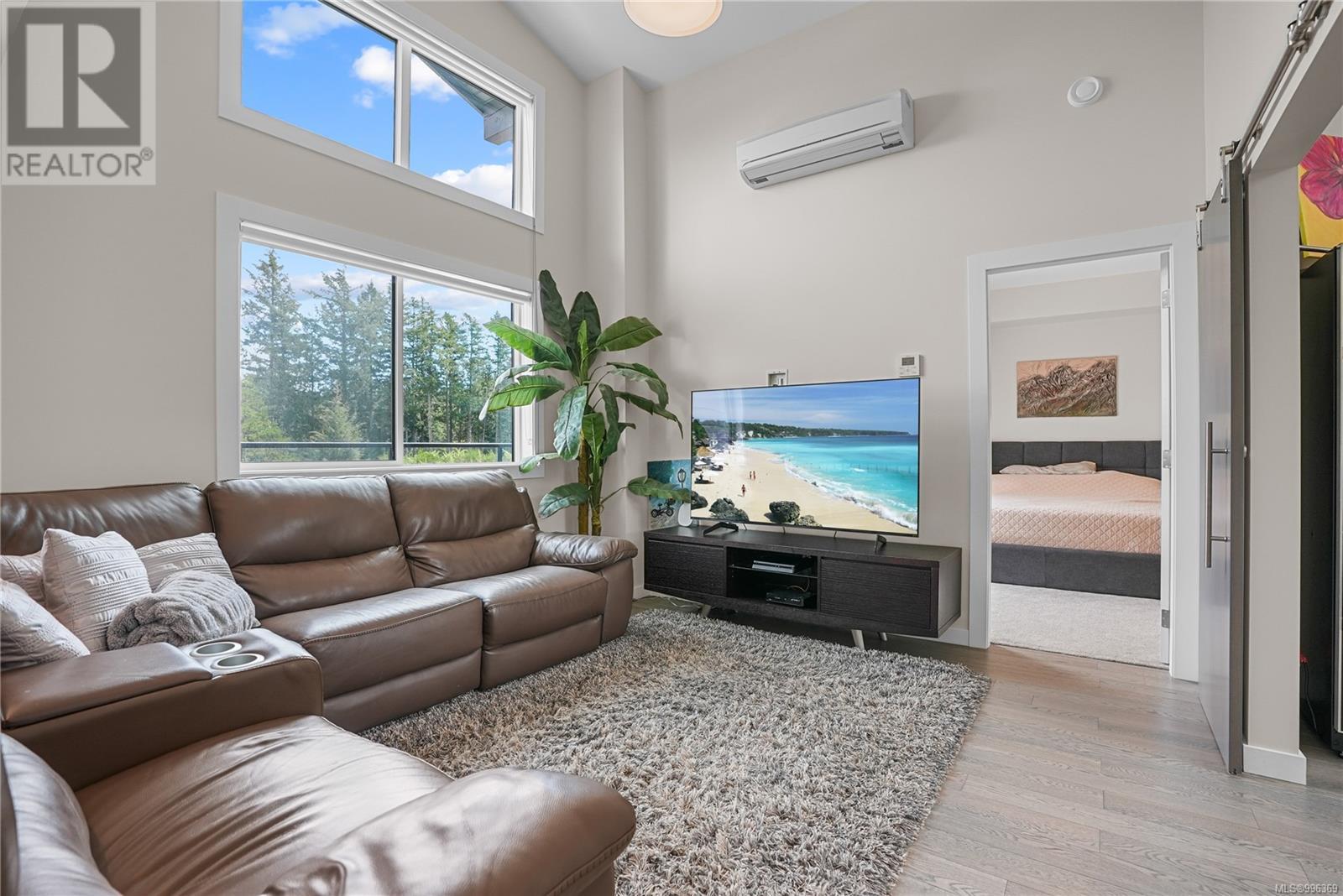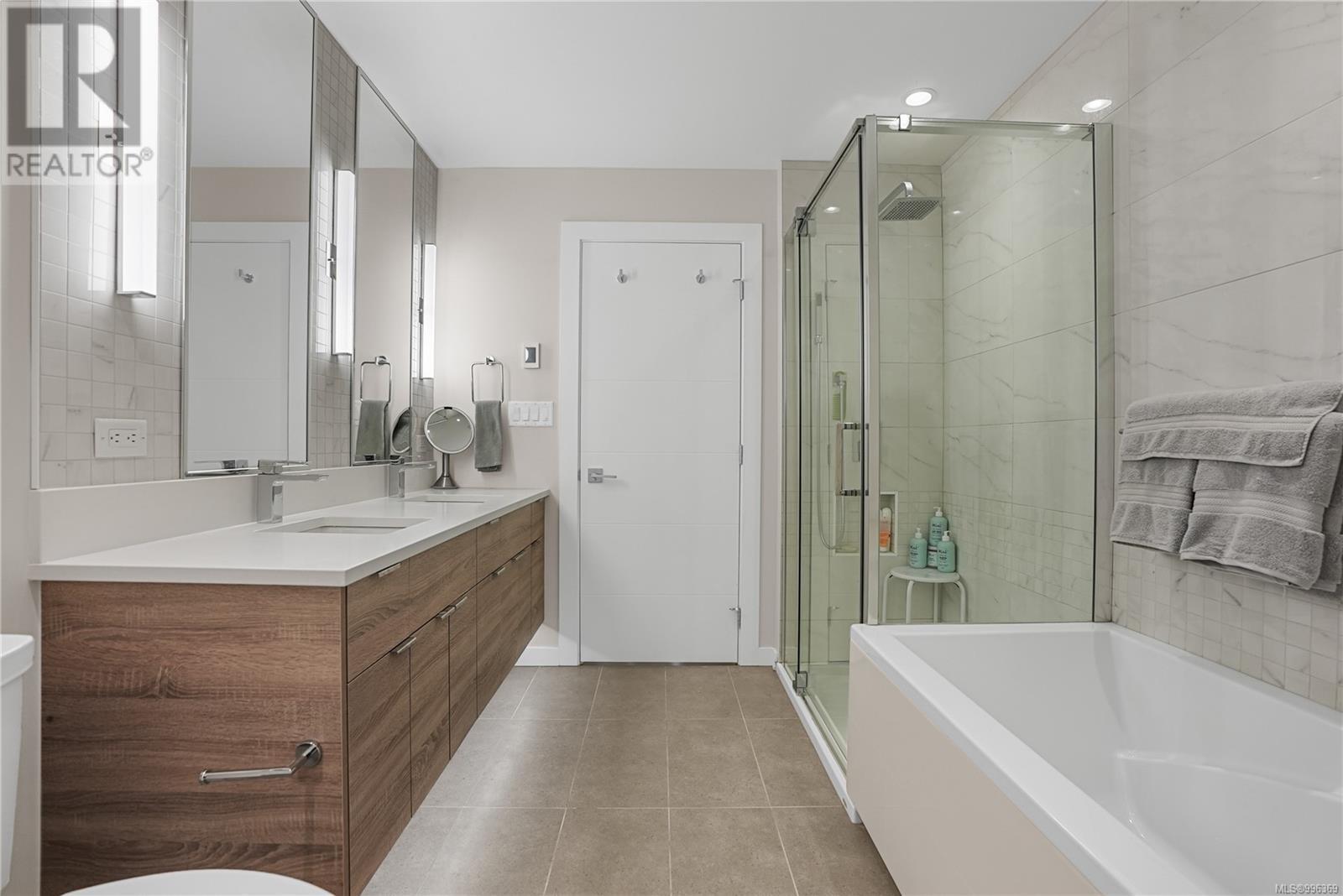109 1464 Bear Mountain Pkwy Langford, British Columbia V9B 0E1
$1,149,000Maintenance,
$499.30 Monthly
Maintenance,
$499.30 MonthlyFIRST OPEN HOUSE SUNDAY April 27th 2-4pm….Luxurious 3bed/4bath townhome in Cypress Mews at Bear Mountain—steps from golf, hiking, dining, and spa. This 2029sqft home blends elegance and functionality across three levels. The main floor features open-concept living with 9-foot ceilings, gas FP, HW floors, and a chef’s kitchen with quartz countertops, Fischer Paykel appliances, and full-height cabinetry. Walk out to a private patio with covered cabana and hot tub—perfect for entertaining. The primary suite on the main level offers a walk-in closet and spa-like 5-piece ensuite with heated floors. The upper level includes a spacious second primary with ensuite, office or guest room, and vaulted-ceiling family room overlooking the 5th tee. The lower level boasts an oversized double garage with storage, mudroom, and flexible space for gym or workshop. Ductless heating and cooling, abundant natural light, and thoughtful upgrades throughout. Resort living at its finest in one of Bear Mountain’s most sought-after communities. (id:29647)
Open House
This property has open houses!
2:00 pm
Ends at:4:00 pm
Luxurious 3bed/4bath townhome in Cypress Mews at Bear Mountain-steps from golf, hiking, dining, and spa. This 2029sqft home blends elegance and functionality across three levels. The main floor features open-concept living with 9-foot ceilings, gas FP, HW floors, and a chef's kitchen with quartz countertops, Fischer Paykel appliances, and full-height cabinetry. Walk out to a private patio.
Property Details
| MLS® Number | 996369 |
| Property Type | Single Family |
| Neigbourhood | Bear Mountain |
| Community Name | Cypress Mews |
| Community Features | Pets Allowed With Restrictions, Family Oriented |
| Features | Other, Rectangular |
| Parking Space Total | 6 |
| Plan | Eps4577 |
| View Type | Mountain View |
Building
| Bathroom Total | 4 |
| Bedrooms Total | 3 |
| Constructed Date | 2018 |
| Cooling Type | Air Conditioned |
| Fireplace Present | Yes |
| Fireplace Total | 1 |
| Heating Fuel | Electric, Natural Gas, Other |
| Heating Type | Heat Pump |
| Size Interior | 2822 Sqft |
| Total Finished Area | 2029 Sqft |
| Type | Row / Townhouse |
Parking
| Garage |
Land
| Acreage | No |
| Size Irregular | 2822 |
| Size Total | 2822 Sqft |
| Size Total Text | 2822 Sqft |
| Zoning Type | Residential |
Rooms
| Level | Type | Length | Width | Dimensions |
|---|---|---|---|---|
| Second Level | Family Room | 15' x 12' | ||
| Second Level | Bathroom | 4-Piece | ||
| Second Level | Bedroom | 13' x 11' | ||
| Second Level | Bedroom | 11' x 11' | ||
| Second Level | Bathroom | 4-Piece | ||
| Lower Level | Other | 12' x 12' | ||
| Main Level | Bathroom | 5-Piece | ||
| Main Level | Bathroom | 2-Piece | ||
| Main Level | Primary Bedroom | 12' x 12' | ||
| Main Level | Kitchen | 18' x 12' | ||
| Main Level | Living Room | 15' x 13' |
https://www.realtor.ca/real-estate/28206826/109-1464-bear-mountain-pkwy-langford-bear-mountain

752 Douglas St
Victoria, British Columbia V8W 3M6
(250) 380-3933
(250) 380-3939
Interested?
Contact us for more information





























