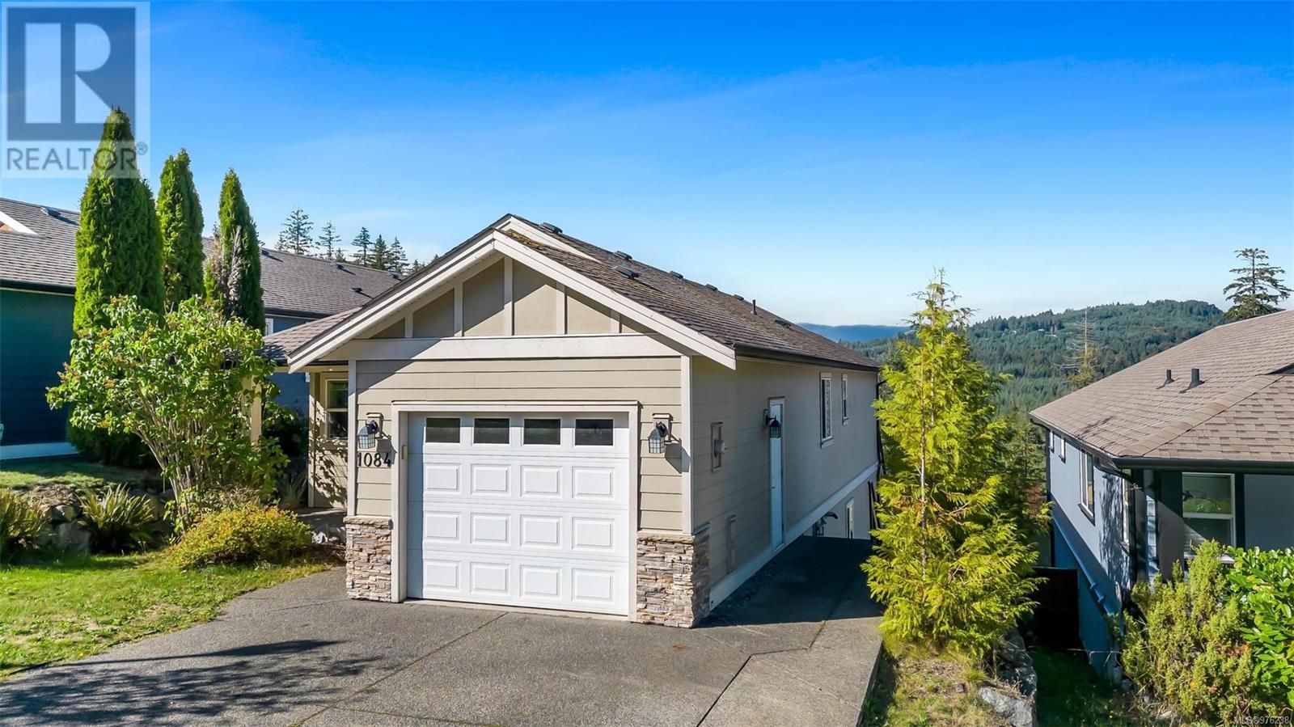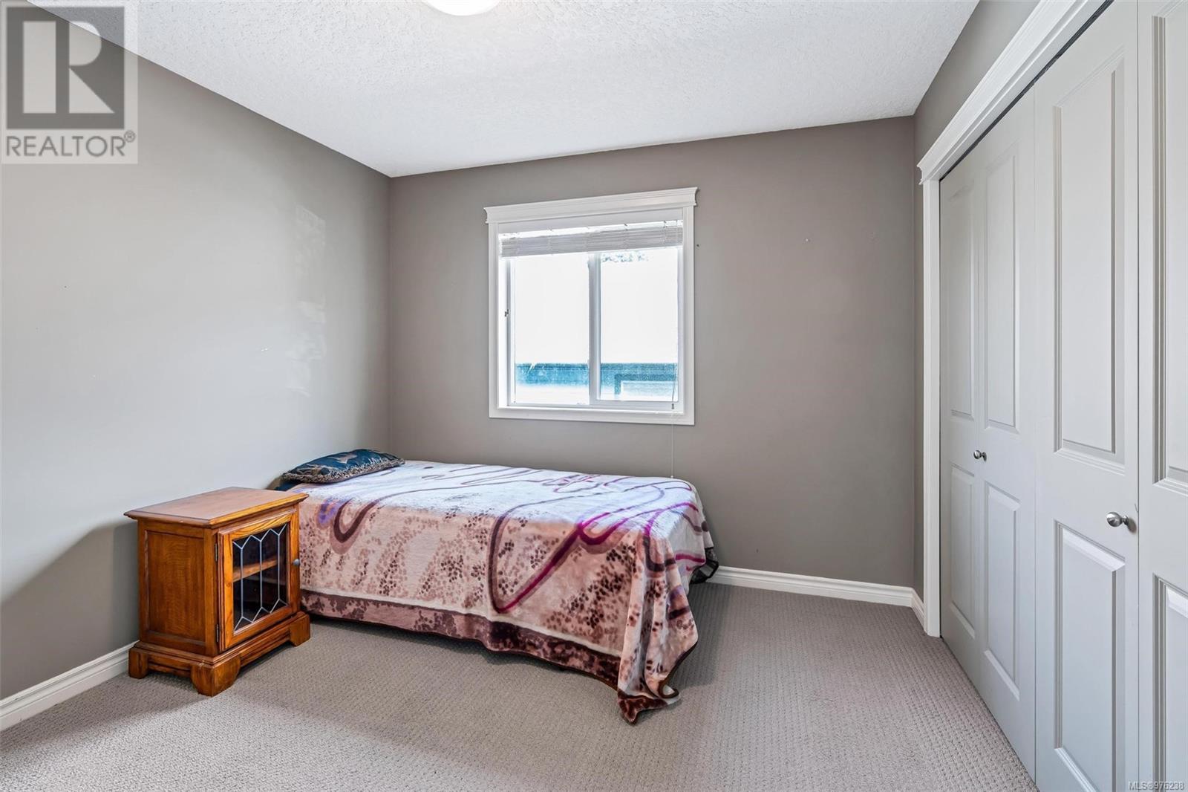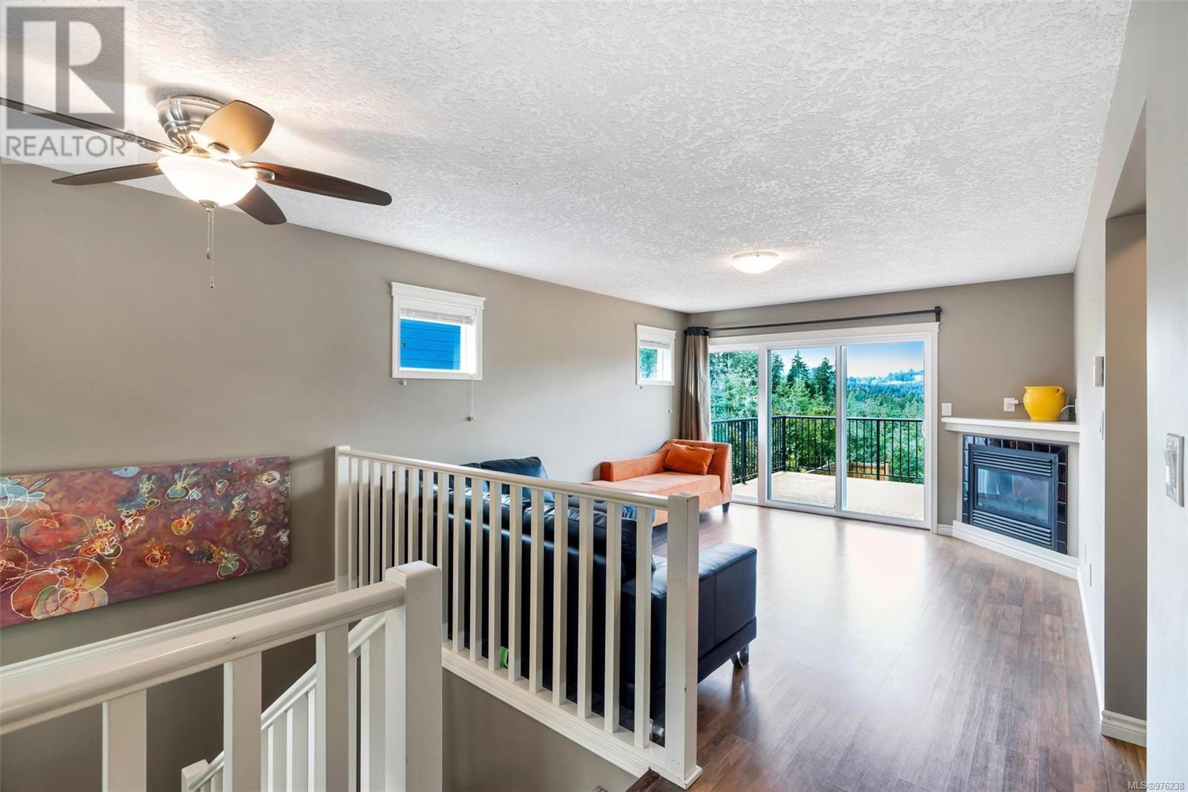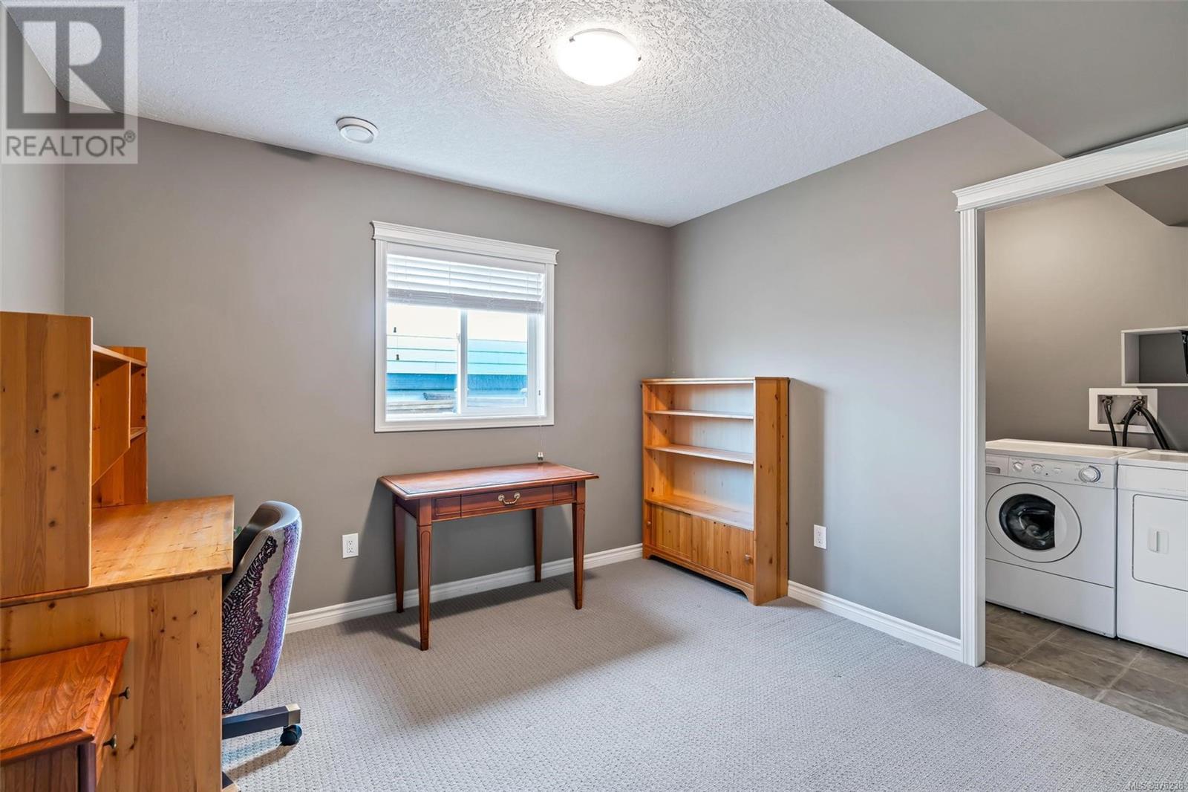1084 Fitzgerald Rd Shawnigan Lake, British Columbia V0R 2W3
$739,900Maintenance,
$85.11 Monthly
Maintenance,
$85.11 MonthlyOpen House Sunday 2:00-3:30. Excellent opportunity in the highly sought-after ''Estates at Shawnigan Station''. Enjoy the tranquillity of the rural setting within a 20-minute drive to all amenities in the Westshore. This versatile floor plan suits families, professionals and retirees alike. The level entry main floor features two bedrooms, two bathrooms, and an open kitchen, dining and living area. The walk-out basement includes a family room with a cozy wood stove, sliding doors to the fenced back yard, third bedroom, office, laundry room, and a full bath. Additional features include a storage room, easy-access crawlspace, a single garage and wide driveway. The home benefits from a forced air gas furnace, gas fireplace, and a gas hot water tank. Overlooking the beautiful treed valley and mountains, this property is also just minutes away from kayaking, swimming hiking and outdoor adventure around Shawnigan Lake, while still offering convenient highway access to city life in Victoria. (id:29647)
Open House
This property has open houses!
2:00 pm
Ends at:3:30 pm
Property Details
| MLS® Number | 976238 |
| Property Type | Single Family |
| Neigbourhood | Shawnigan |
| Community Features | Pets Allowed, Family Oriented |
| Parking Space Total | 3 |
| Plan | Vis6696 |
| Structure | Patio(s) |
Building
| Bathroom Total | 3 |
| Bedrooms Total | 3 |
| Constructed Date | 2010 |
| Cooling Type | None |
| Fireplace Present | Yes |
| Fireplace Total | 2 |
| Heating Fuel | Electric, Natural Gas, Wood |
| Heating Type | Forced Air |
| Size Interior | 2922 Sqft |
| Total Finished Area | 1801 Sqft |
| Type | House |
Land
| Acreage | No |
| Size Irregular | 4879 |
| Size Total | 4879 Sqft |
| Size Total Text | 4879 Sqft |
| Zoning Type | Residential |
Rooms
| Level | Type | Length | Width | Dimensions |
|---|---|---|---|---|
| Lower Level | Patio | 24'1 x 11'10 | ||
| Lower Level | Storage | 10'3 x 9'3 | ||
| Lower Level | Bathroom | 4-Piece | ||
| Lower Level | Laundry Room | 10'3 x 4'11 | ||
| Lower Level | Office | 10'3 x 11'2 | ||
| Lower Level | Bedroom | 10'3 x 13'2 | ||
| Lower Level | Family Room | 12'5 x 14'8 | ||
| Main Level | Porch | 12 ft | 12 ft x Measurements not available | |
| Main Level | Ensuite | 4-Piece | ||
| Main Level | Primary Bedroom | 10'4 x 13'3 | ||
| Main Level | Bathroom | 2-Piece | ||
| Main Level | Bedroom | 10'4 x 10'1 | ||
| Main Level | Living Room | 12'8 x 14'10 | ||
| Main Level | Dining Room | 10 ft | Measurements not available x 10 ft | |
| Main Level | Kitchen | 12 ft | Measurements not available x 12 ft |
https://www.realtor.ca/real-estate/27465009/1084-fitzgerald-rd-shawnigan-lake-shawnigan

150-805 Cloverdale Ave
Victoria, British Columbia V8X 2S9
(250) 384-8124
(800) 665-5303
(250) 380-6355
www.pembertonholmes.com/
Interested?
Contact us for more information



















































