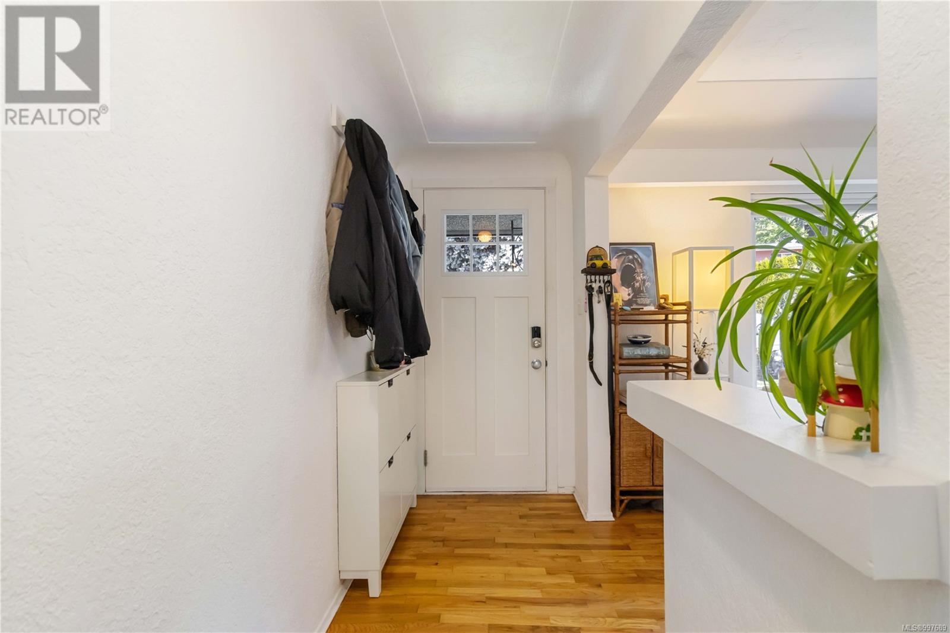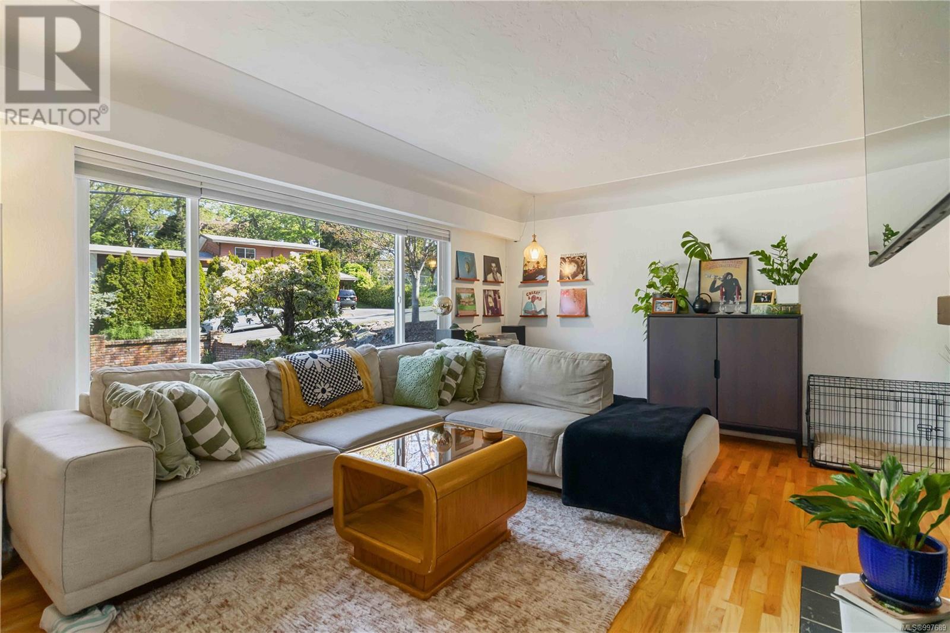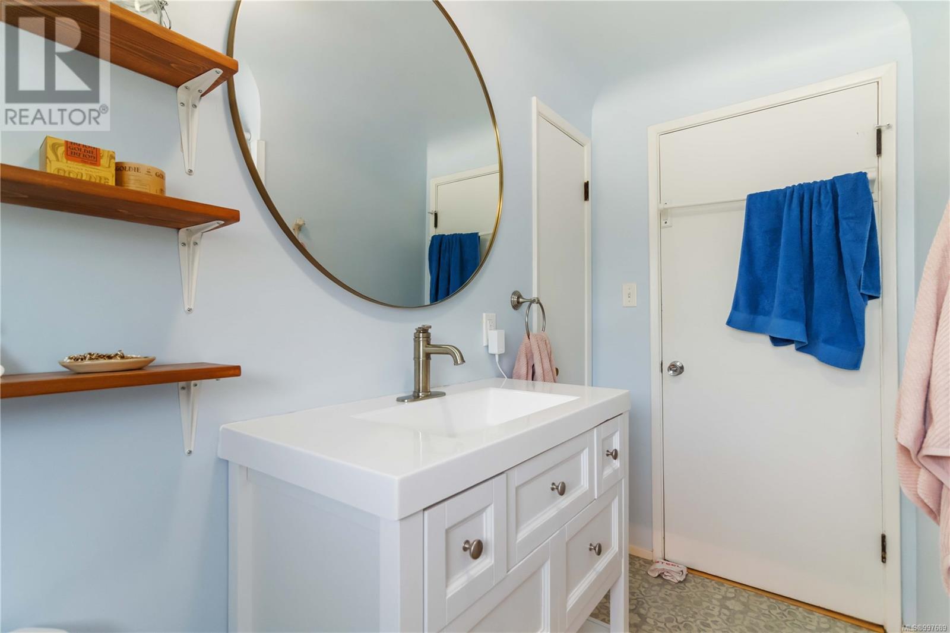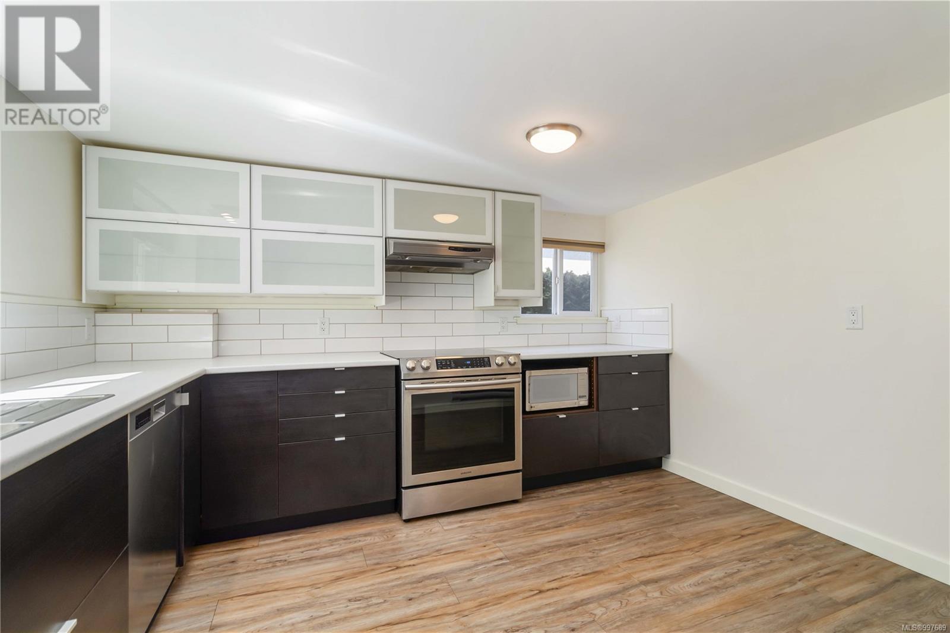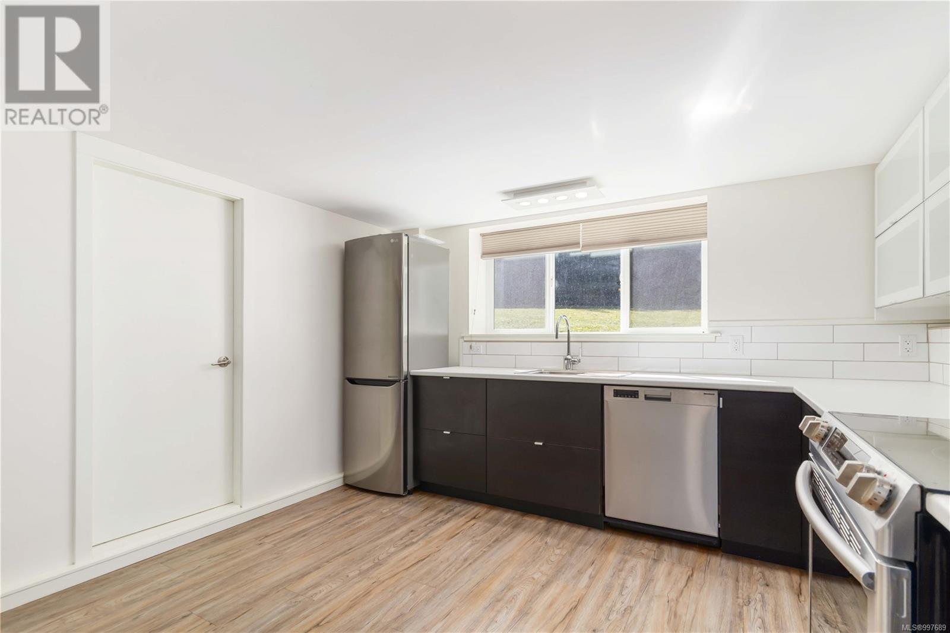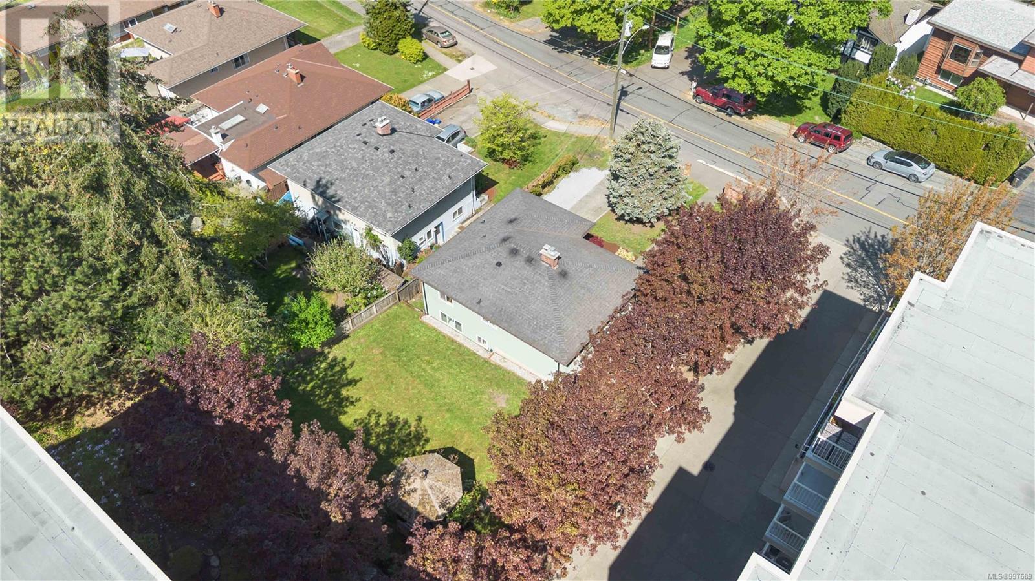1083 Lodge Ave Saanich, British Columbia V8X 2B2
$1,249,900
This delightful home truly has it all—situated on a quiet street in a desirable neighborhood, just minutes from downtown and within walking distance to Swan Lake, the Galloping Goose Trail, and shopping. Upstairs features a bright and functional floor plan with beautiful hardwood floors throughout. The welcoming entryway opens into the main living areas, including a spacious living room with an oversized window, a generous dining area, and an updated kitchen that boasts a sunny south-facing window overlooking the backyard. The main level also offers two well-sized bedrooms and a full bathroom. Downstairs, you’ll find a versatile bonus room or den—perfect as a home office or guest space—alongside a laundry area, abundant storage, and a nearly new one-bedroom suite. This bright suite includes its own entrance and a large kitchen window, making it an ideal mortgage helper or space for extended family. Thoughtful updates throughout include newer windows, a gas fireplace, exterior paint, upgraded perimeter drains, and a newer high-efficiency natural gas furnace. Move-in ready with a vacant suite—this is a fantastic opportunity in a superb location! (id:29647)
Property Details
| MLS® Number | 997689 |
| Property Type | Single Family |
| Neigbourhood | Quadra |
| Features | Central Location, Other |
| Parking Space Total | 2 |
| Plan | 1500 |
Building
| Bathroom Total | 2 |
| Bedrooms Total | 4 |
| Architectural Style | Character |
| Constructed Date | 1963 |
| Cooling Type | None |
| Fireplace Present | Yes |
| Fireplace Total | 1 |
| Heating Fuel | Electric, Natural Gas |
| Heating Type | Forced Air |
| Size Interior | 1948 Sqft |
| Total Finished Area | 1948 Sqft |
| Type | House |
Parking
| Stall |
Land
| Access Type | Road Access |
| Acreage | No |
| Size Irregular | 5250 |
| Size Total | 5250 Sqft |
| Size Total Text | 5250 Sqft |
| Zoning Type | Residential |
Rooms
| Level | Type | Length | Width | Dimensions |
|---|---|---|---|---|
| Lower Level | Bedroom | 12'5 x 7'5 | ||
| Lower Level | Storage | 14'3 x 12'2 | ||
| Lower Level | Bathroom | 3-Piece | ||
| Lower Level | Laundry Room | 8'1 x 7'7 | ||
| Lower Level | Bedroom | 13'8 x 10'6 | ||
| Lower Level | Living Room | 12 ft | Measurements not available x 12 ft | |
| Lower Level | Living Room/dining Room | 12'4 x 12'0 | ||
| Main Level | Bathroom | 4-Piece | ||
| Main Level | Bedroom | 13'8 x 12'5 | ||
| Main Level | Bedroom | 13'4 x 13'10 | ||
| Main Level | Kitchen | 11'11 x 10'7 | ||
| Main Level | Dining Room | 11'3 x 8'2 | ||
| Main Level | Living Room | 17'5 x 14'4 |
https://www.realtor.ca/real-estate/28264165/1083-lodge-ave-saanich-quadra

4440 Chatterton Way
Victoria, British Columbia V8X 5J2
(250) 744-3301
(800) 663-2121
(250) 744-3904
www.remax-camosun-victoria-bc.com/

4440 Chatterton Way
Victoria, British Columbia V8X 5J2
(250) 744-3301
(800) 663-2121
(250) 744-3904
www.remax-camosun-victoria-bc.com/

4440 Chatterton Way
Victoria, British Columbia V8X 5J2
(250) 744-3301
(800) 663-2121
(250) 744-3904
www.remax-camosun-victoria-bc.com/
Interested?
Contact us for more information






