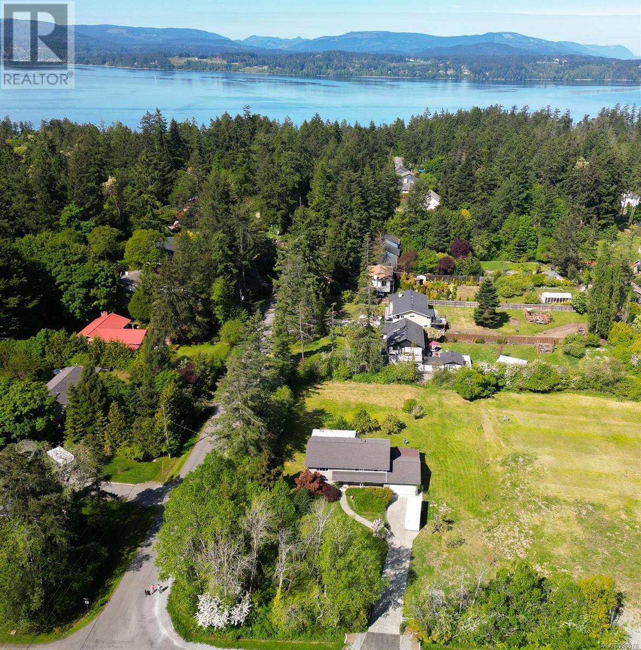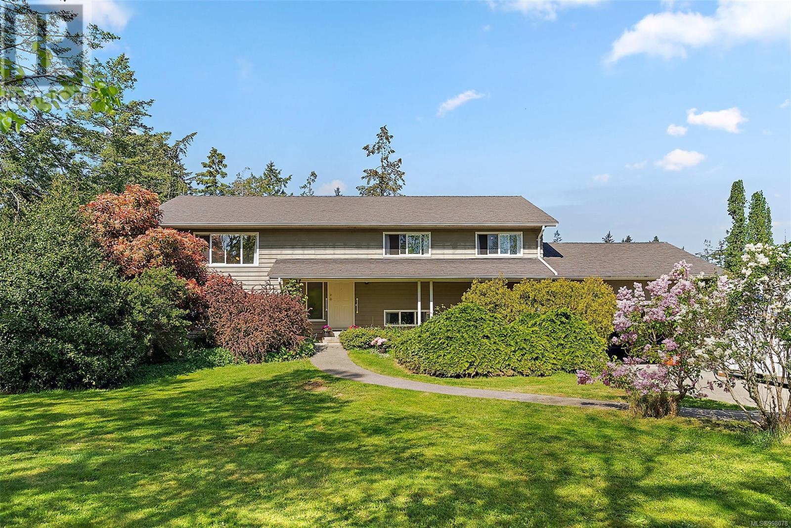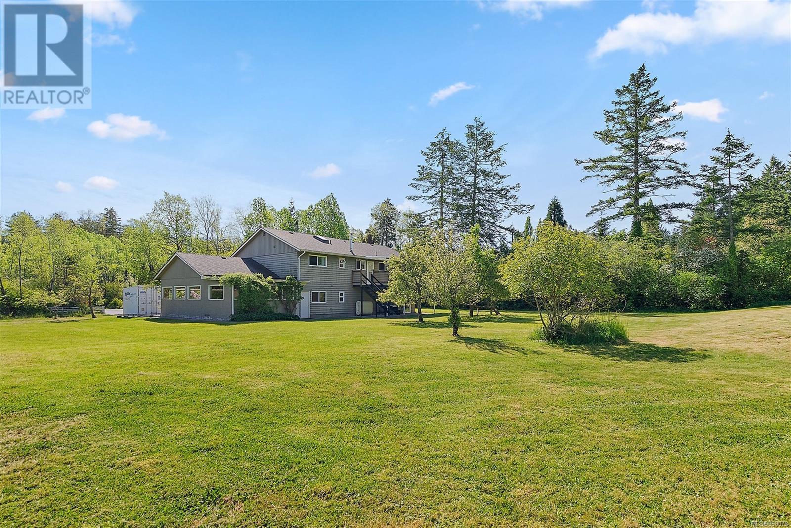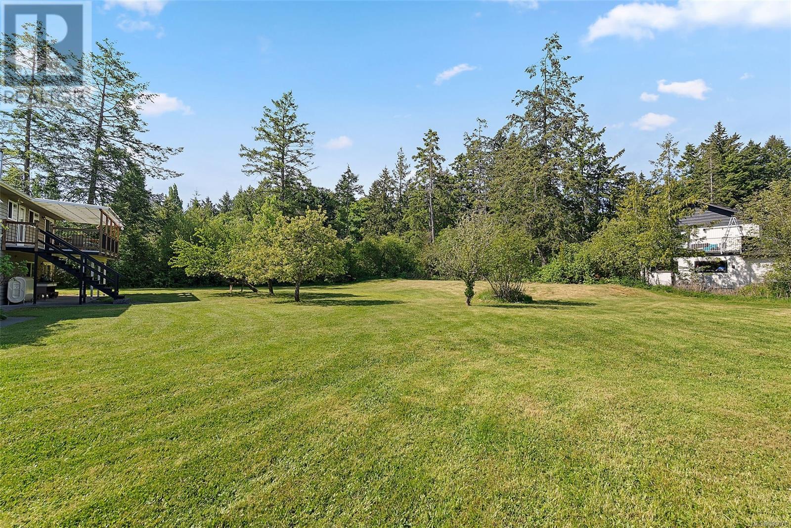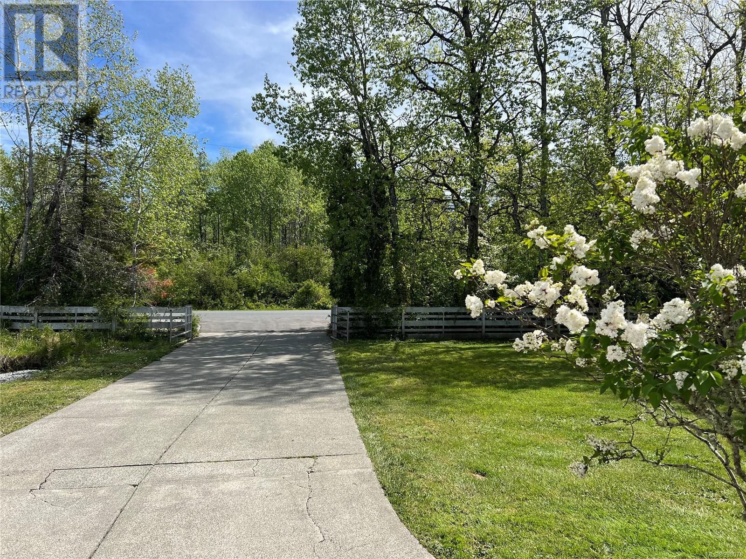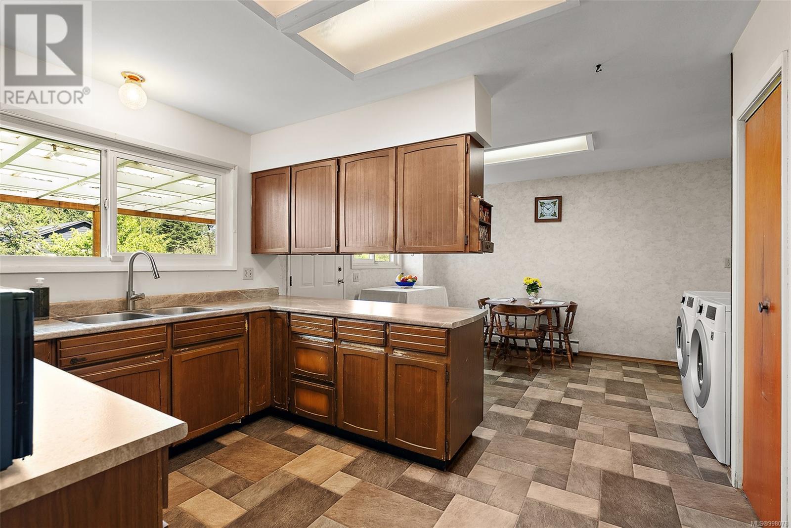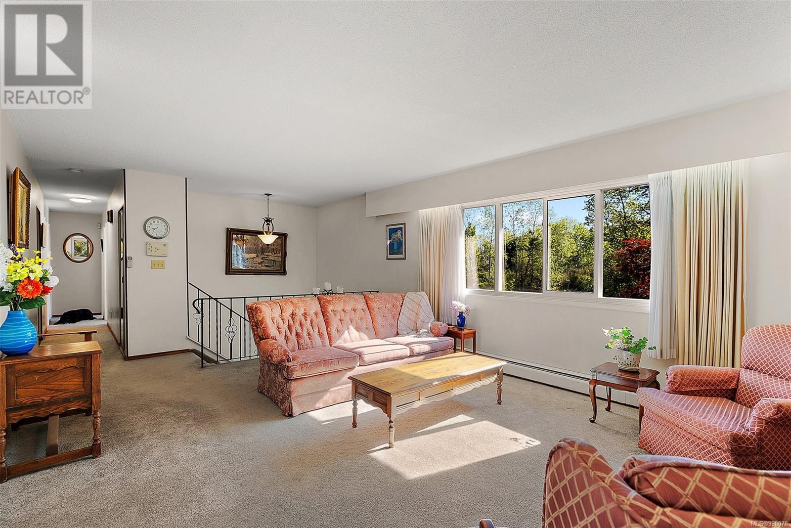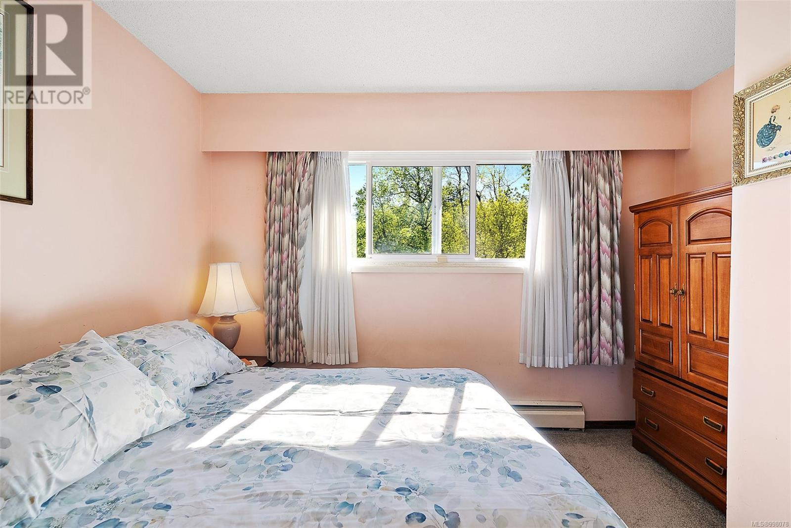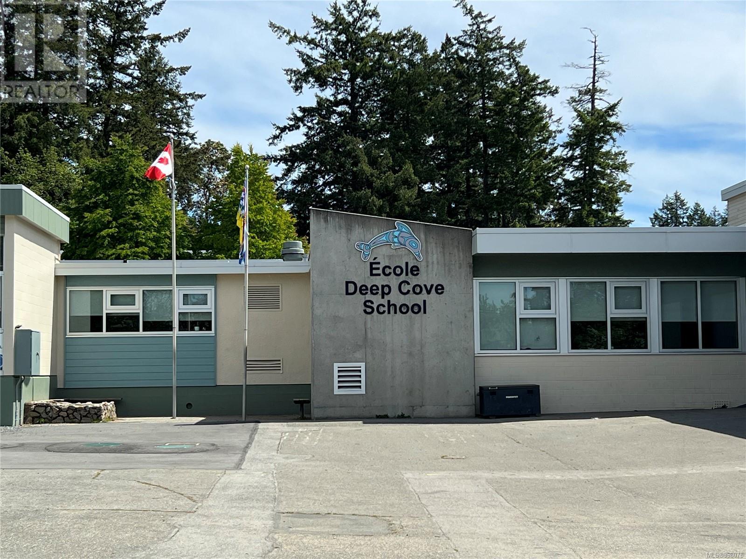10814 Derrick Rd North Saanich, British Columbia V8L 5M5
$1,299,000
Open House Sat 11-1pm, Sun 2-4pm. Located in the heart of picturesque Deep Cove, this exceptional .75-acre flat, sun-drenched private oasis offers a peaceful retreat with lush lawns and thriving fruit trees. Well cared for by its original owner with updates including a new septic system, newer flooring, and boiler. Add your personal touch and transform this home to reflect your unique style. The main level offers three bedrooms and two full bathrooms, while the full height walkout lower level has two additional bedrooms, a full bathroom and generous open spaces-ideal for a potential suite or flexible living. The home has vinyl windows throughout and boasts an over-height double garage and workshop—perfect for the hobbyist. Unwind on the newer West facing deck with Hummingbird visitors and surrounding nature. Located just minutes from Deep Cove School, Market, marinas, Sidney by the Sea, BC Ferries, and YYJ. A rare opportunity to create your dream lifestyle—grow your family and build your future. (id:29647)
Property Details
| MLS® Number | 998078 |
| Property Type | Single Family |
| Neigbourhood | Deep Cove |
| Features | Level Lot, Southern Exposure, Corner Site, See Remarks, Partially Cleared, Other |
| Parking Space Total | 4 |
| Plan | Vip1151 |
Building
| Bathroom Total | 3 |
| Bedrooms Total | 5 |
| Constructed Date | 1971 |
| Cooling Type | None |
| Fireplace Present | No |
| Heating Fuel | Oil |
| Heating Type | Hot Water |
| Size Interior | 2845 Sqft |
| Total Finished Area | 2759 Sqft |
| Type | House |
Land
| Access Type | Road Access |
| Acreage | No |
| Size Irregular | 0.75 |
| Size Total | 0.75 Ac |
| Size Total Text | 0.75 Ac |
| Zoning Description | R-2 |
| Zoning Type | Residential |
Rooms
| Level | Type | Length | Width | Dimensions |
|---|---|---|---|---|
| Lower Level | Utility Room | 8'5 x 8'7 | ||
| Lower Level | Mud Room | 10'0 x 10'8 | ||
| Lower Level | Bathroom | 3-Piece | ||
| Lower Level | Bedroom | 9'10 x 12'0 | ||
| Lower Level | Bedroom | 11'7 x 11'8 | ||
| Lower Level | Games Room | 18'3 x 13'0 | ||
| Lower Level | Family Room | 17'5 x 14'0 | ||
| Main Level | Bedroom | 9'0 x 10'6 | ||
| Main Level | Bedroom | 10'7 x 10'6 | ||
| Main Level | Primary Bedroom | 10'4 x 12'10 | ||
| Main Level | Ensuite | 3-Piece | ||
| Main Level | Bathroom | 3-Piece | ||
| Main Level | Eating Area | 9'5 x 14'1 | ||
| Main Level | Kitchen | 9'3 x 14'1 | ||
| Main Level | Dining Room | 10'5 x 14'6 | ||
| Main Level | Living Room | 18'2 x 13'10 |
https://www.realtor.ca/real-estate/28285499/10814-derrick-rd-north-saanich-deep-cove

3194 Douglas St
Victoria, British Columbia V8Z 3K6
(250) 383-1500
(250) 383-1533
Interested?
Contact us for more information


