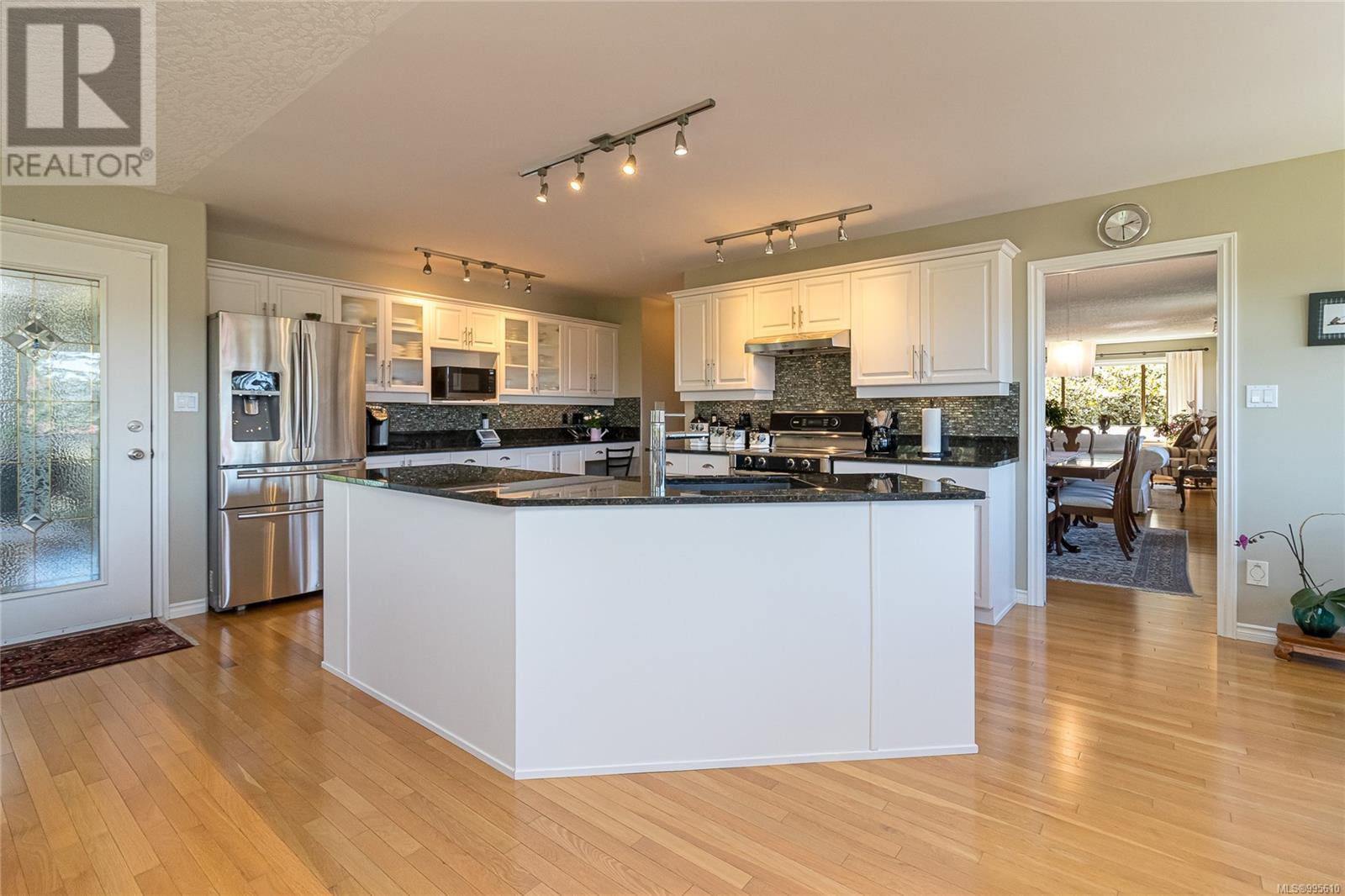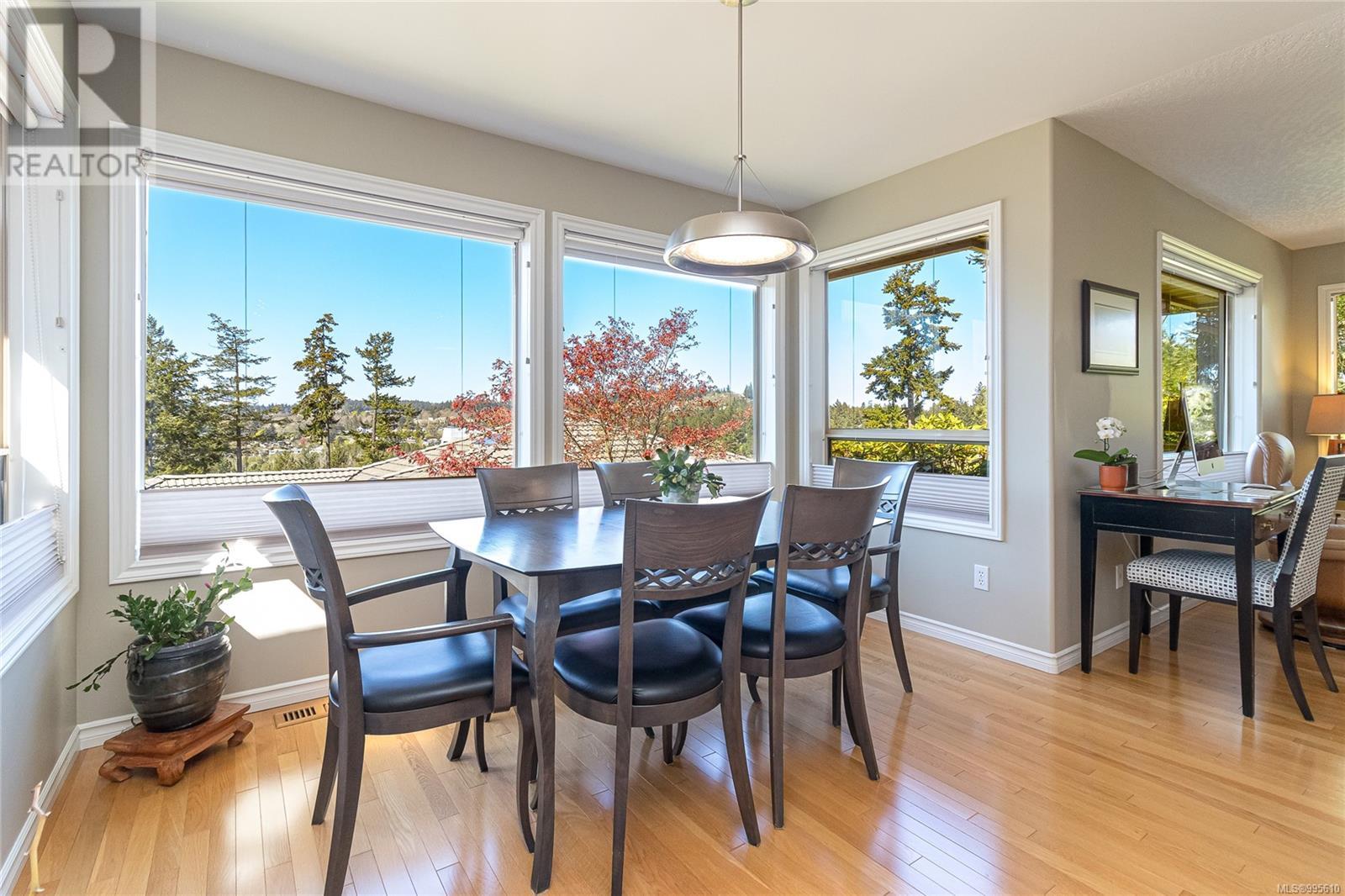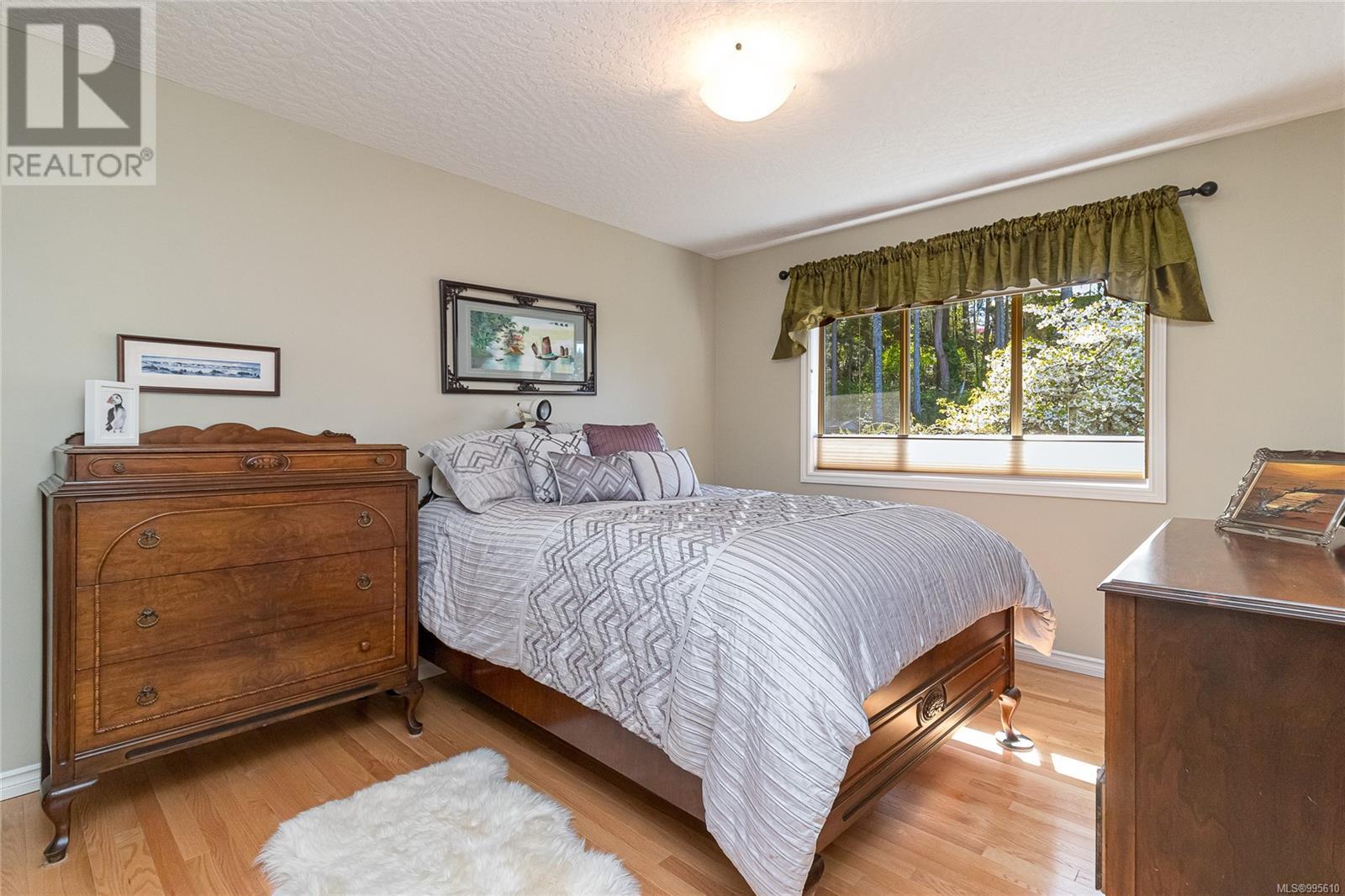1079 Valewood Trail Saanich, British Columbia V8X 5E3
$1,850,000
OPEN HOUSE Apr.19 12-2. CUSTOM LUXURY RANCHER STYLE HOME with breathtaking views, an abundance of natural light, on a no-thru quiet lane! Thoughtfully updated with high-end finishings & meticulously maintained this move-in-ready residence boasts over 2,300 Sq.Ft of main level living space with a flowing layout and blend of comfort, elegance, & functionality. Just off the kitchen, step outside to your private oasis, surrounded by mature landscaping, blooming shrubs, and tranquil beauty. The spacious primary bedroom includes a walk-in closet & an updated 4-piece ensuite with a deep soaker tub & separate glass shower. The lower level adds a versatile bonus room perfect for a home office, gym, or teen retreat. Additional highlights include heated bathroom floors, solid core doors, solid oak floors, granite countertops, large walk-in heated storage area, ducted heat pump, natural gas hot water and furnace. Multi zone irrigation system. A truly rare opportunity in a sought-after location! (id:29647)
Open House
This property has open houses!
12:00 pm
Ends at:2:00 pm
A pleasure to view this move in ready custom built home! Pop by and see for yourself... Taking Quadra follow Chatterton to Emily Carr, take a right on Valewood Trail and at top of hill take a right on an unmarked private drive (Valewood Rise).
Property Details
| MLS® Number | 995610 |
| Property Type | Single Family |
| Neigbourhood | Broadmead |
| Features | Private Setting, Other |
| Parking Space Total | 4 |
| Plan | Vip53065 |
| Structure | Shed, Patio(s) |
| View Type | Mountain View, Valley View |
Building
| Bathroom Total | 2 |
| Bedrooms Total | 3 |
| Constructed Date | 1993 |
| Cooling Type | Air Conditioned, Fully Air Conditioned |
| Fireplace Present | Yes |
| Fireplace Total | 2 |
| Heating Fuel | Natural Gas, Other |
| Heating Type | Forced Air, Heat Pump |
| Size Interior | 3250 Sqft |
| Total Finished Area | 2847 Sqft |
| Type | House |
Land
| Access Type | Road Access |
| Acreage | No |
| Size Irregular | 12632 |
| Size Total | 12632 Sqft |
| Size Total Text | 12632 Sqft |
| Zoning Type | Residential |
Rooms
| Level | Type | Length | Width | Dimensions |
|---|---|---|---|---|
| Lower Level | Patio | 12 ft | 10 ft | 12 ft x 10 ft |
| Lower Level | Den | 24' x 14' | ||
| Main Level | Patio | 16 ft | 22 ft | 16 ft x 22 ft |
| Main Level | Eating Area | 11 ft | 11 ft | 11 ft x 11 ft |
| Main Level | Laundry Room | 7' x 6' | ||
| Main Level | Family Room | 18' x 13' | ||
| Main Level | Bedroom | 11' x 12' | ||
| Main Level | Bedroom | 13' x 11' | ||
| Main Level | Ensuite | 4-Piece | ||
| Main Level | Bathroom | 4-Piece | ||
| Main Level | Primary Bedroom | 16' x 13' | ||
| Main Level | Kitchen | 16' x 10' | ||
| Main Level | Dining Room | 12' x 12' | ||
| Main Level | Living Room | 18' x 14' | ||
| Main Level | Entrance | 9' x 5' |
https://www.realtor.ca/real-estate/28183794/1079-valewood-trail-saanich-broadmead

4440 Chatterton Way
Victoria, British Columbia V8X 5J2
(250) 744-3301
(800) 663-2121
(250) 744-3904
www.remax-camosun-victoria-bc.com/
Interested?
Contact us for more information























































