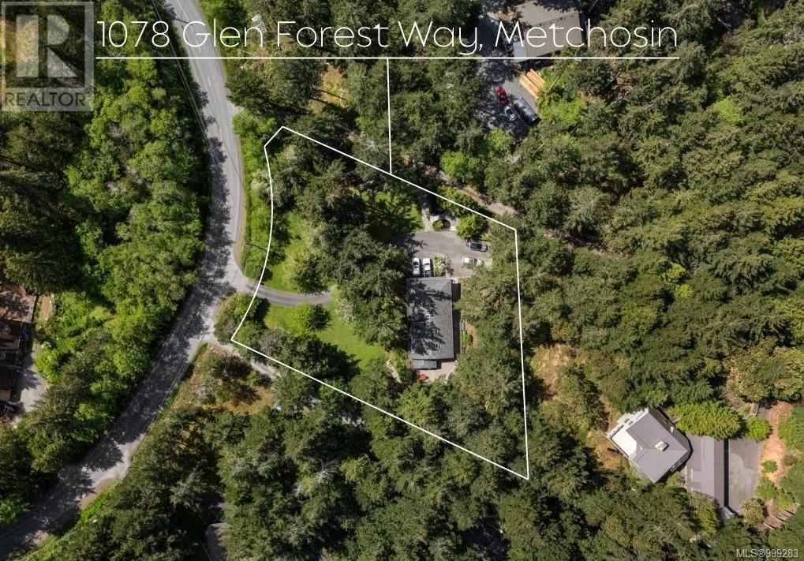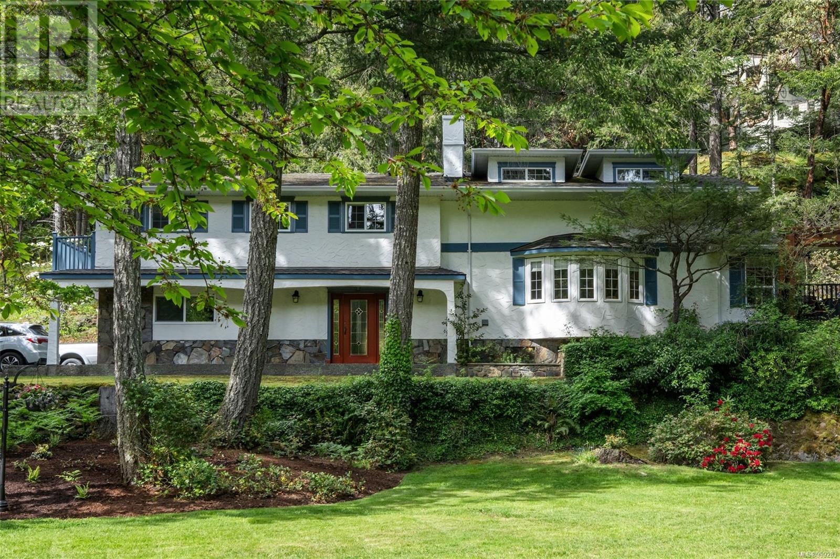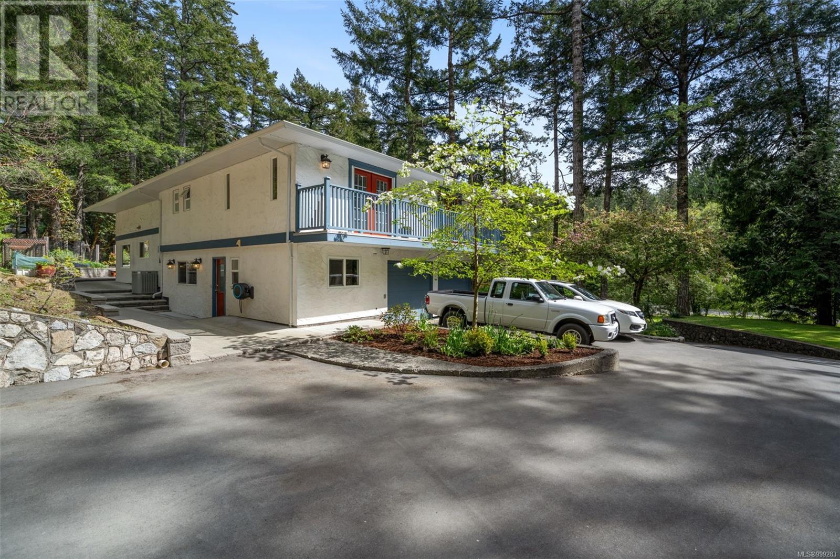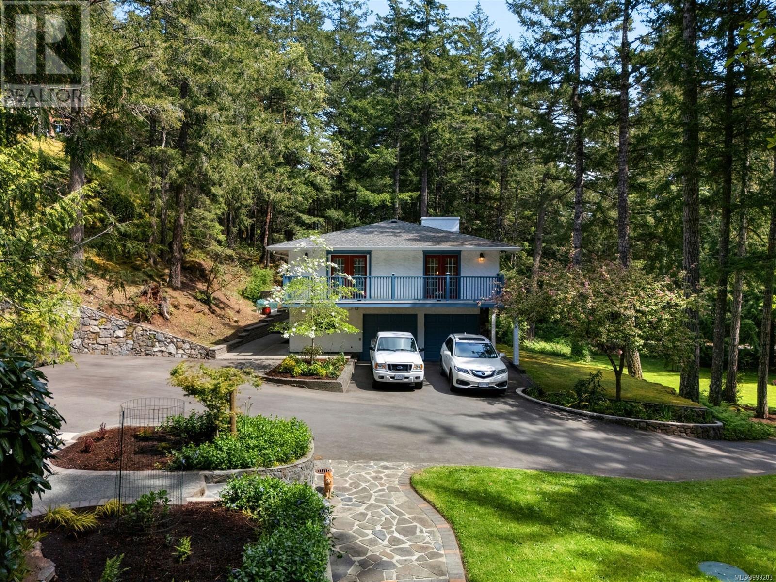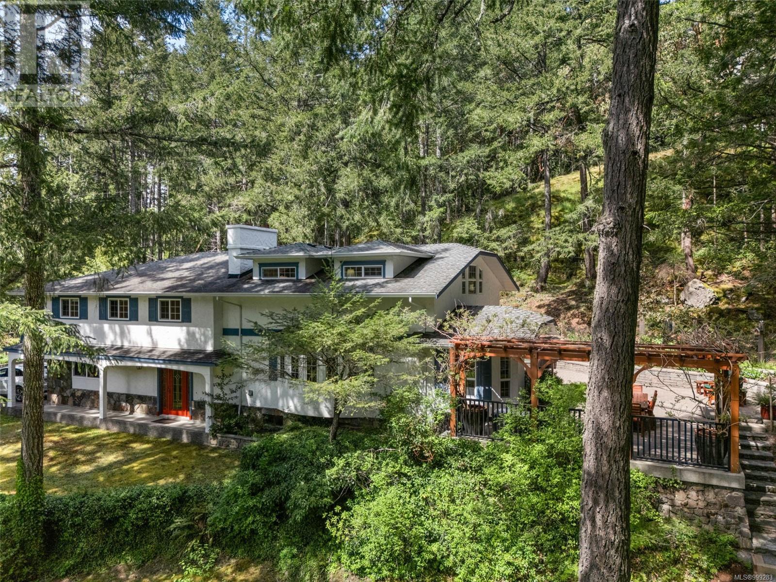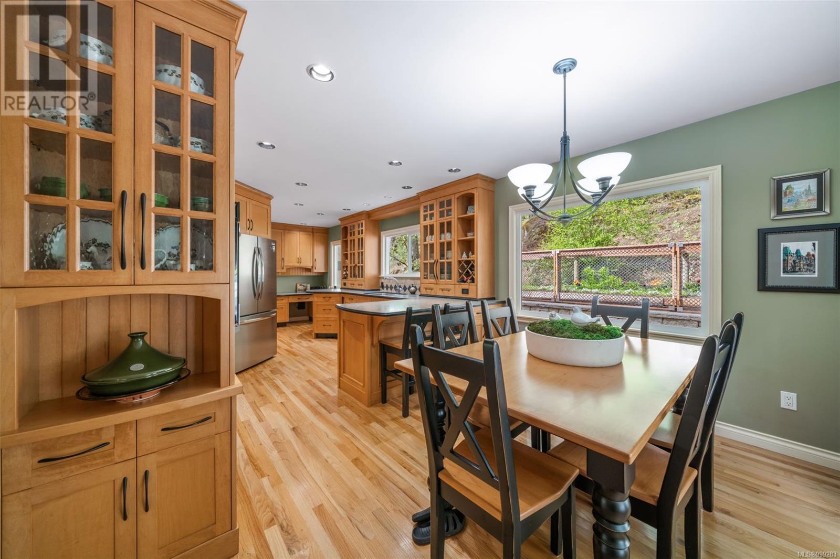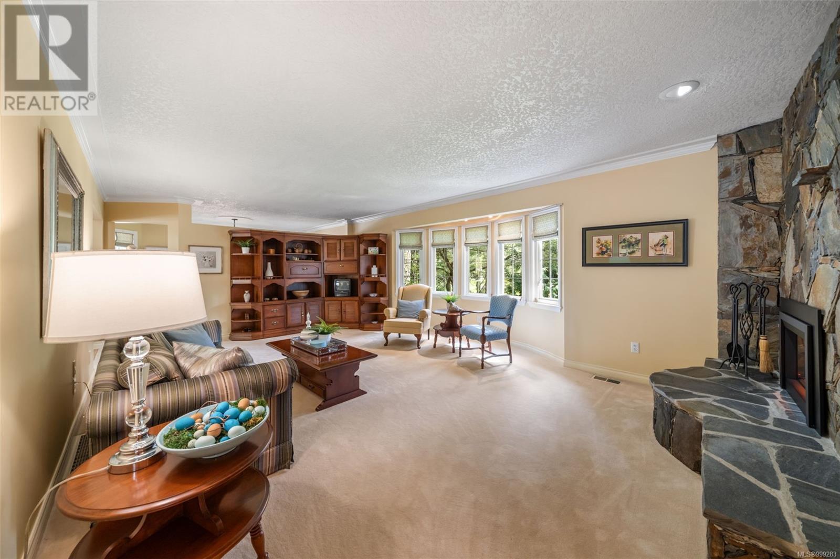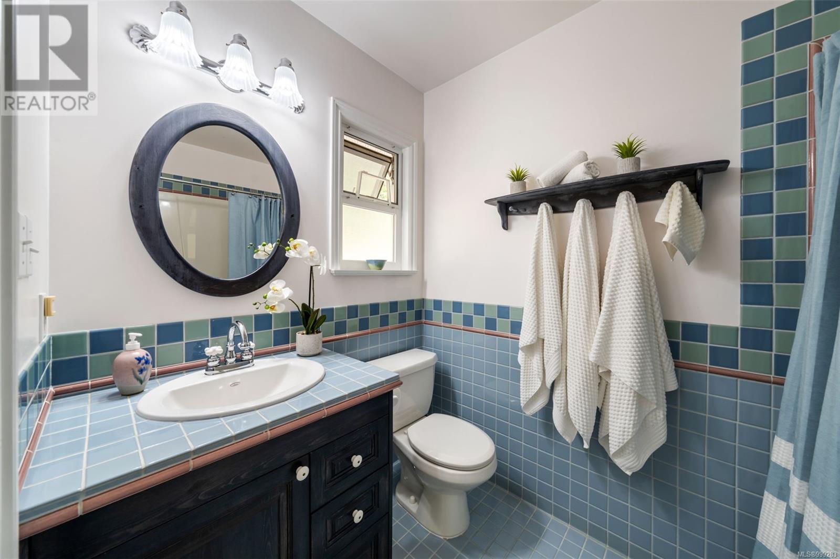1078 Glen Forest Way Metchosin, British Columbia V9C 3X8
$1,649,000
Welcome to 1078 Glen Forest Way— On the Market for the first time in 32 Years! This serene and private Metchosin escape is set on just under an acre of peaceful, park-like land. This beautifully cared-for, Custom Built, 4-bedroom, 3-bathroom home blends comfort, charm, and thoughtful updates throughout. Recent improvements include a new fireplace (2025), nearly-new wall oven, fridge, and dishwasher, a built-in vacuum system (2023), and fresh exterior paint. Outdoors, enjoy handcrafted patio steps milled from cedar trees on the property, along with a stunning cedar trellis on the deck. The roof was redone in 2012 with 40-year shingles by Parker Johnson, and the septic system was upgraded and pumped in 2024. Planters on the deck are ready for your summer garden. Tucked away in a quiet, safe neighbourhood just minutes from amenities. Close to Galloping Goose Trail for hiking, cycling and horseback riding—this is your chance to live the Metchosin lifestyle. Escape to the country! (id:29647)
Property Details
| MLS® Number | 999283 |
| Property Type | Single Family |
| Neigbourhood | Metchosin |
| Features | Acreage, Park Setting, Other |
| Parking Space Total | 6 |
| Structure | Shed |
Building
| Bathroom Total | 3 |
| Bedrooms Total | 4 |
| Constructed Date | 1974 |
| Cooling Type | Air Conditioned |
| Fireplace Present | Yes |
| Fireplace Total | 1 |
| Heating Type | Forced Air, Heat Pump |
| Size Interior | 3561 Sqft |
| Total Finished Area | 2952 Sqft |
| Type | House |
Land
| Access Type | Road Access |
| Acreage | Yes |
| Size Irregular | 0.99 |
| Size Total | 0.99 Ac |
| Size Total Text | 0.99 Ac |
| Zoning Description | Rr2 |
| Zoning Type | Residential |
Rooms
| Level | Type | Length | Width | Dimensions |
|---|---|---|---|---|
| Second Level | Balcony | 3'8 x 29'10 | ||
| Second Level | Bedroom | 9'9 x 10'10 | ||
| Second Level | Bedroom | 8 ft | 8 ft x Measurements not available | |
| Second Level | Bedroom | 9'11 x 14'3 | ||
| Second Level | Ensuite | 3-Piece | ||
| Second Level | Primary Bedroom | 17'1 x 12'9 | ||
| Second Level | Bathroom | 4-Piece | ||
| Second Level | Family Room | 23'11 x 26'5 | ||
| Main Level | Bathroom | 2-Piece | ||
| Main Level | Laundry Room | 13 ft | Measurements not available x 13 ft | |
| Main Level | Kitchen | 19'5 x 11'11 | ||
| Main Level | Eating Area | 9'2 x 11'11 | ||
| Main Level | Dining Room | 10'7 x 13'11 | ||
| Main Level | Family Room | 21'10 x 16'4 | ||
| Main Level | Entrance | 19'9 x 22'5 |
https://www.realtor.ca/real-estate/28291341/1078-glen-forest-way-metchosin-metchosin

110 - 4460 Chatterton Way
Victoria, British Columbia V8X 5J2
(250) 477-5353
(800) 461-5353
(250) 477-3328
www.rlpvictoria.com/
Interested?
Contact us for more information


