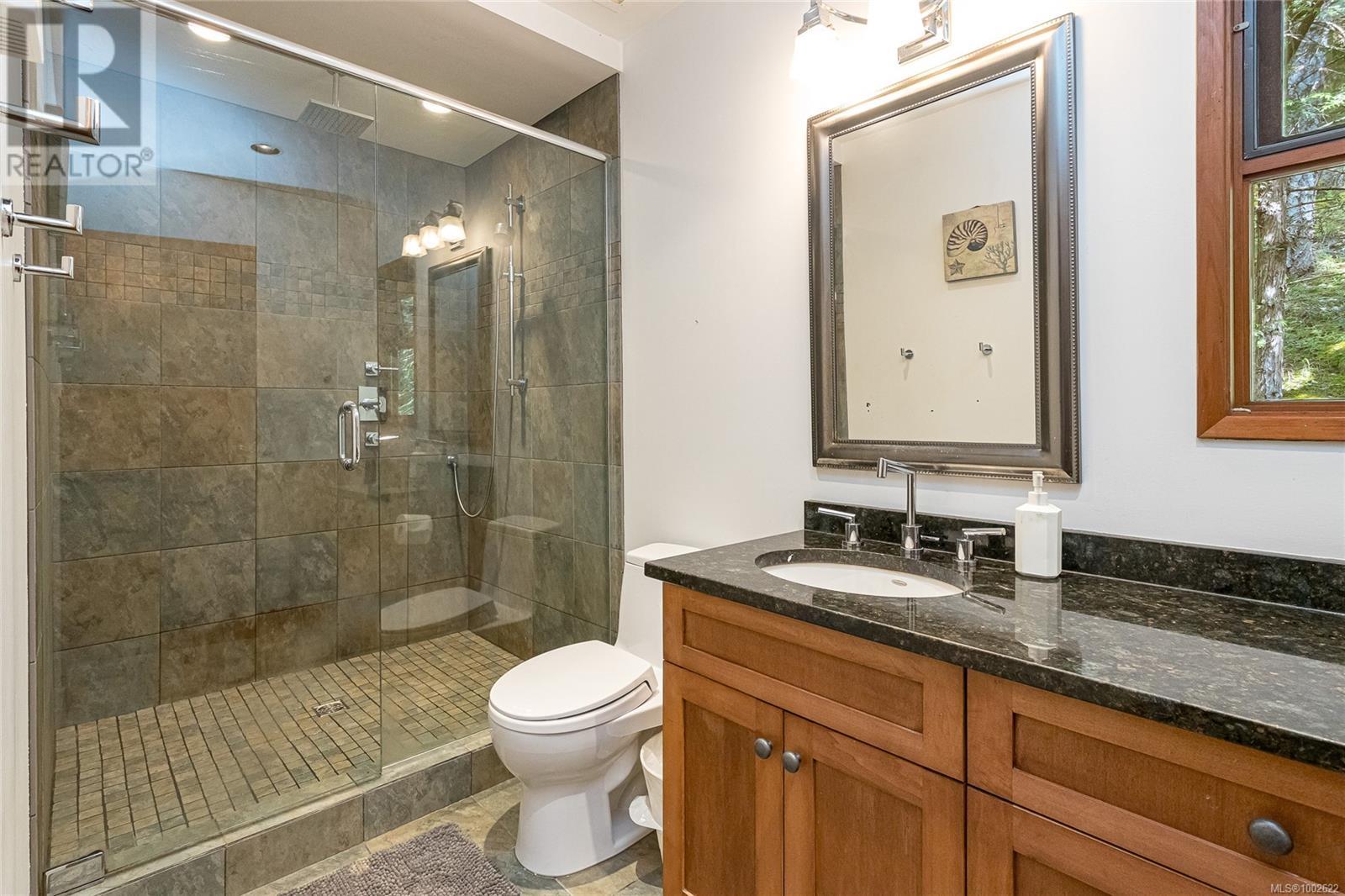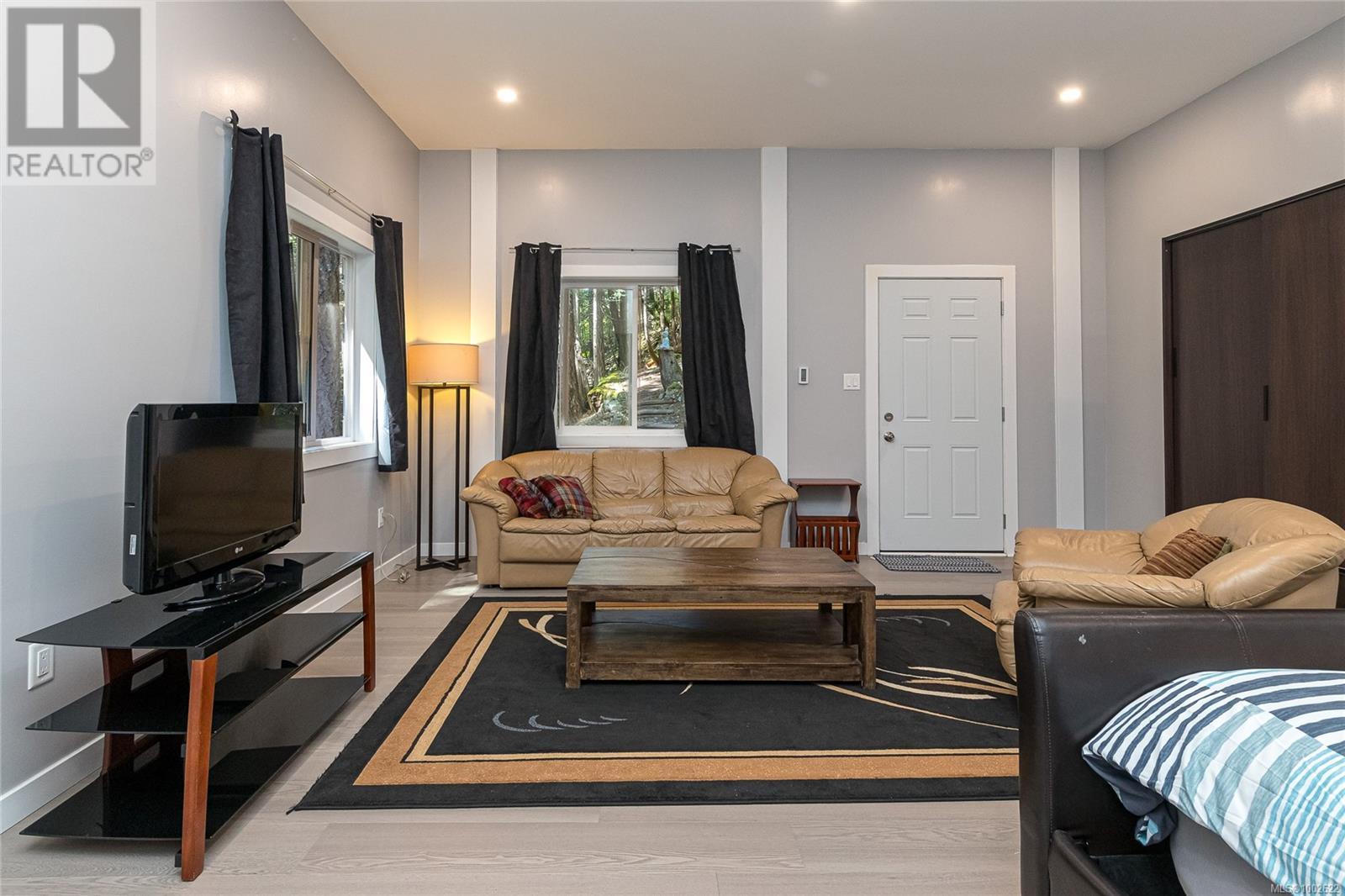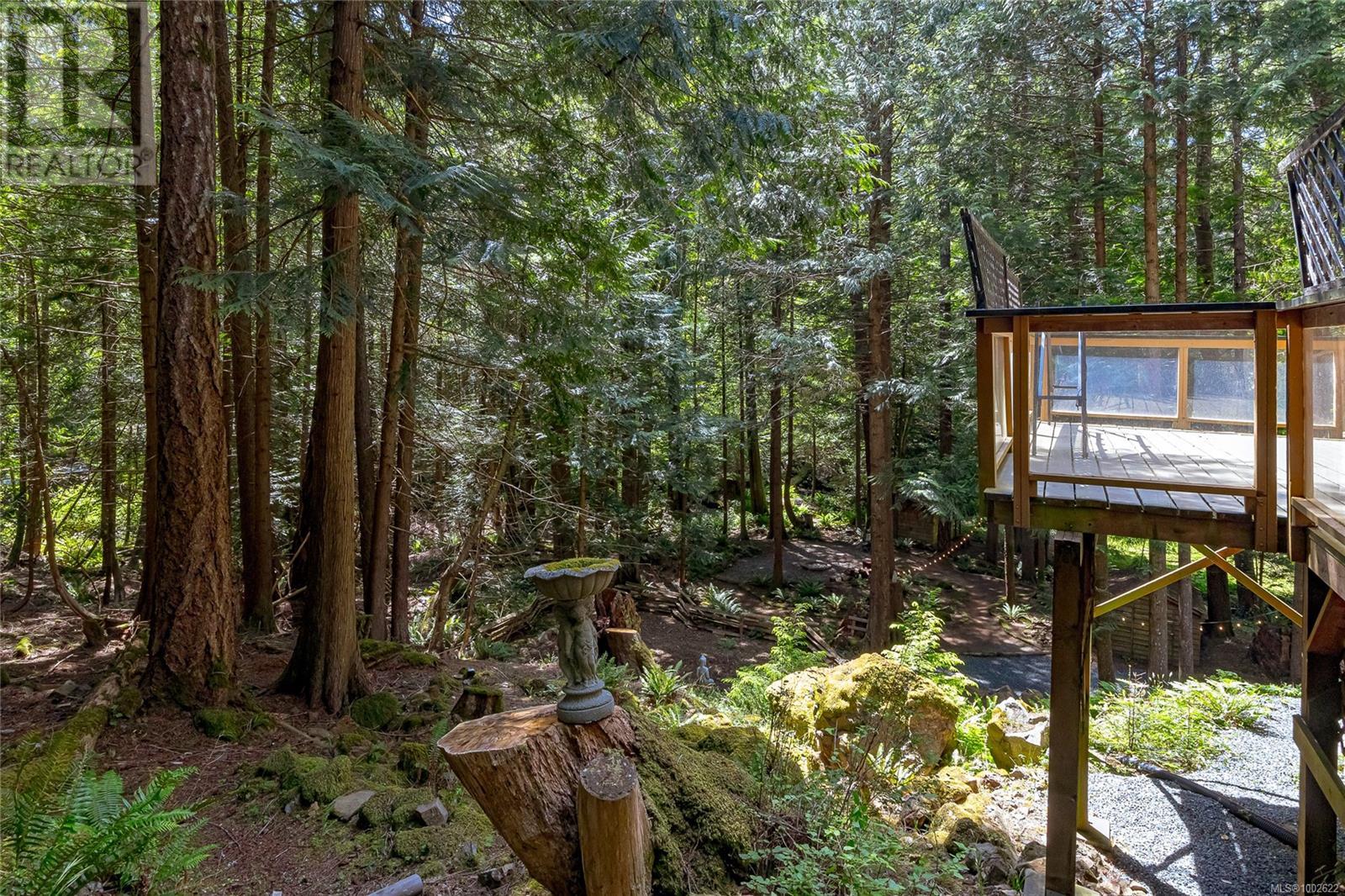1078 Brookview Dr Metchosin, British Columbia V9C 3X6
$1,725,000
OPEN HOUSE Sun. 6th; 1:00 - 3:00 PM. Escape to PRIVACY & TRANQUILITY! This 2.73-acre property offering a perfect meditation environment, is a Rare Find! A private access road runs through a dense oasis of majestic trees, crosses a bridge over a running stream to a beautiful, impressive West Coast style home. The home is artistically situated amidst a park-like setting and overlooks all the activities of the property. There’s a total of 6 BRs and 4 BA’s stretched over 3461 s.f. and 3 levels of accommodation, including a 2 BR nanny suite. A beautiful West Coast outlook is enjoyed on all floors. The top floors consist of four bedrooms, including a Primary Bedroom and a deluxe en-suite. The main floor features a majestic 4-sided white rock fireplace, which forms the center piece of the living room, formal dining, family room, and beautiful updated kitchen. The grounds are simply splendid with a forested setting, a small cottage and a couple of storage sheds. Extensive decking wraps around the home, offering multiple outdoor living areas. The grounds include beach frontage on Bilston Creek, a cosy cottage, storage sheds, and several serene spots like a fire pit—perfect for relaxing in nature. (id:29647)
Open House
This property has open houses!
1:00 pm
Ends at:3:00 pm
Escape to PRIVACY & TRANQUILITY. 2.73 Acres magical forested property with a stream, access bridge, an impressive West Coast home, a guest cottage and lots of property area for the whole family and friends to relax and entertain in. 6 BR's, 4 BA's, 3461 sf, 3 levels, includes a 2 BR nanny suite, West Coast style theme, huge 4 sided fireplace, lotsa decks surround the entire home. BEAUTIFUL !!
Property Details
| MLS® Number | 1002622 |
| Property Type | Single Family |
| Neigbourhood | Metchosin |
| Features | Acreage, Park Setting, Private Setting, Wooded Area, Irregular Lot Size, Rocky, Sloping, Other |
| Parking Space Total | 3 |
| Structure | Shed |
| View Type | River View, View |
| Water Front Type | Waterfront On River |
Building
| Bathroom Total | 4 |
| Bedrooms Total | 6 |
| Architectural Style | Westcoast |
| Constructed Date | 1976 |
| Cooling Type | See Remarks |
| Fireplace Present | Yes |
| Fireplace Total | 1 |
| Heating Fuel | Electric |
| Heating Type | Baseboard Heaters, Forced Air, Heat Pump |
| Size Interior | 3461 Sqft |
| Total Finished Area | 3461 Sqft |
| Type | House |
Land
| Acreage | Yes |
| Size Irregular | 2.73 |
| Size Total | 2.73 Ac |
| Size Total Text | 2.73 Ac |
| Zoning Description | Rr-2 |
| Zoning Type | Residential |
Rooms
| Level | Type | Length | Width | Dimensions |
|---|---|---|---|---|
| Second Level | Bedroom | 13'3 x 8'7 | ||
| Second Level | Balcony | 13'6 x 4'8 | ||
| Second Level | Bathroom | 3-Piece | ||
| Second Level | Primary Bedroom | 15'4 x 14'10 | ||
| Second Level | Bedroom | 16'5 x 10'9 | ||
| Second Level | Ensuite | 4-Piece | ||
| Second Level | Bedroom | 14'0 x 10'11 | ||
| Lower Level | Porch | 22'10 x 8'2 | ||
| Lower Level | Bathroom | 4-Piece | ||
| Lower Level | Recreation Room | 19'5 x 16'8 | ||
| Lower Level | Bedroom | 18'9 x 10'3 | ||
| Lower Level | Bedroom | 14'6 x 10'0 | ||
| Lower Level | Kitchen | 10'10 x 8'5 | ||
| Lower Level | Living Room | 16'3 x 14'6 | ||
| Lower Level | Entrance | 7'3 x 4'6 | ||
| Main Level | Storage | 9'8 x 7'9 | ||
| Main Level | Storage | 9'6 x 7'5 | ||
| Main Level | Bathroom | 2-Piece | ||
| Main Level | Pantry | 7'4 x 6'3 | ||
| Main Level | Eating Area | 9'0 x 6'11 | ||
| Main Level | Kitchen | 15'1 x 11'5 | ||
| Main Level | Family Room | 6 ft | 10 ft | 6 ft x 10 ft |
| Main Level | Family Room | 13'0 x 13'0 | ||
| Main Level | Dining Room | 14'2 x 10'3 | ||
| Main Level | Living Room | 14'2 x 13'2 | ||
| Main Level | Entrance | 6'1 x 4'1 | ||
| Auxiliary Building | Living Room | 11'10 x 7'6 |
https://www.realtor.ca/real-estate/28434331/1078-brookview-dr-metchosin-metchosin

4440 Chatterton Way
Victoria, British Columbia V8X 5J2
(250) 744-3301
(800) 663-2121
(250) 744-3904
www.remax-camosun-victoria-bc.com/
Interested?
Contact us for more information








































































