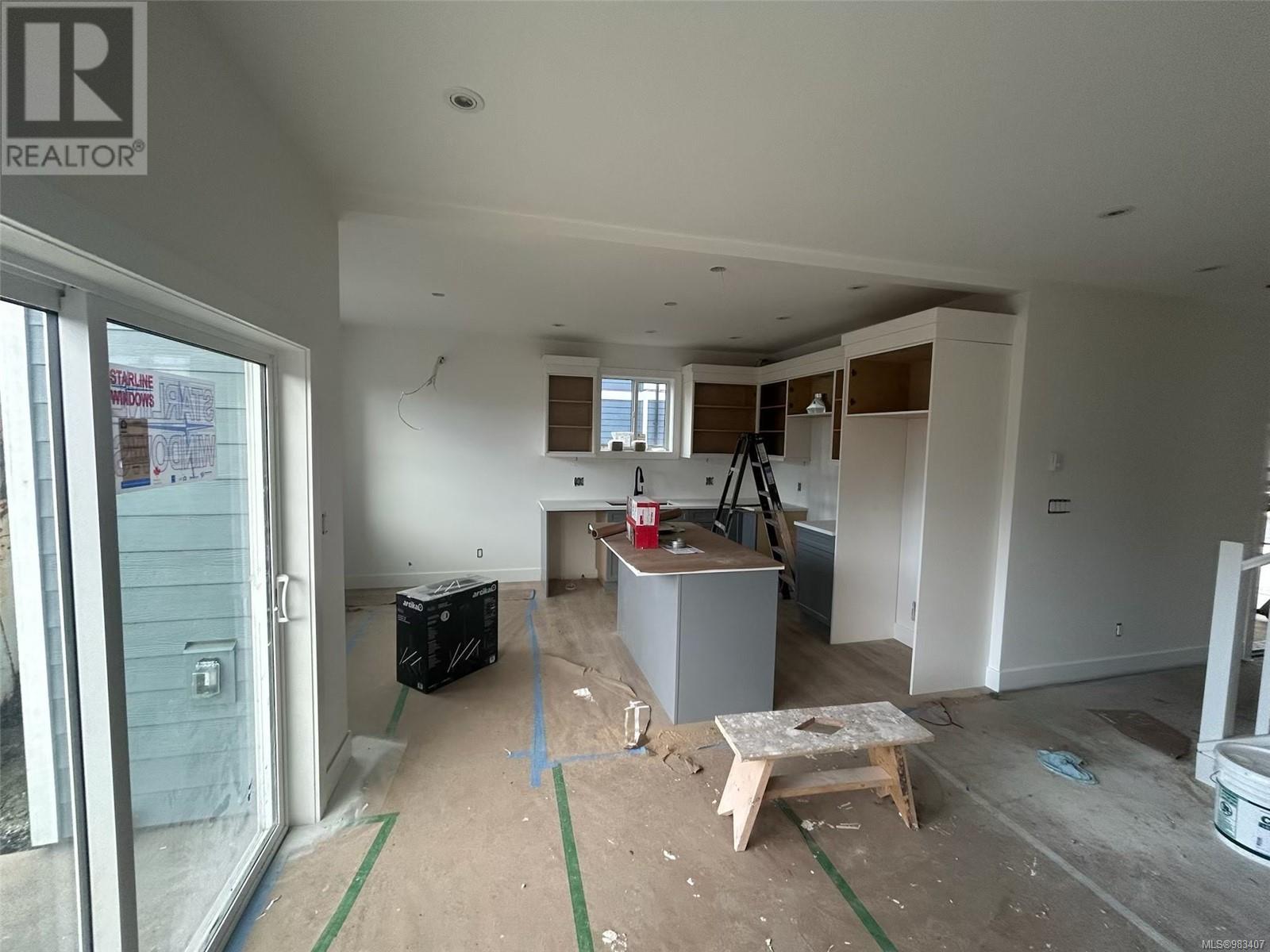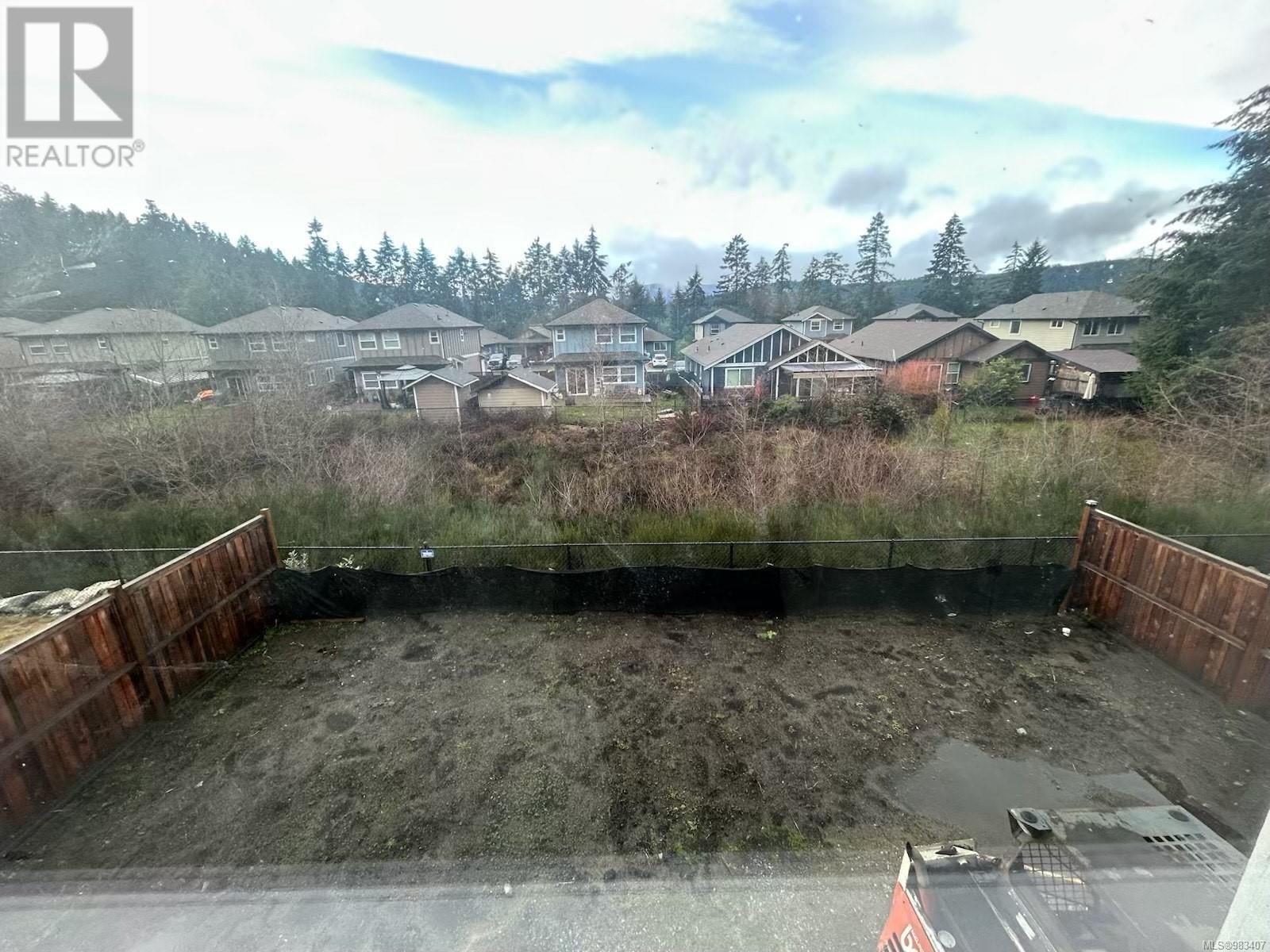1076 Gammon Way Shawnigan Lake, British Columbia V0R 2W3
$749,900Maintenance,
$85 Monthly
Maintenance,
$85 MonthlyStunning New 3-Bedroom, 3-Bathroom Home in Shawnigan Lake Mill Bay Area This brand-new two-story home sits on a level lot backing onto a green space in the desirable Shawnigan Lake Mill Bay area, just 5 minutes from the lake, trails, and amenities, with easy access to the Western Communities and Victoria. The main level features an open entrance, perfect for a bench or small office, and a 2-piece powder room. The open kitchen flows into the dining area and living room with a gas fireplace and sliding doors to a patio overlooking the fenced backyard. A ductless heat pump on both levels provides year-round comfort, including air conditioning. Upstairs are three bedrooms, including a master suite with an ensuite, walk-in closet, and a conveniently located laundry room. A large front sundeck completes the design. Appliances, blinds, and landscaping are included. Completion is January 2025. Priced competitively, this home is an outstanding value. Don’t miss it! (id:29647)
Property Details
| MLS® Number | 983407 |
| Property Type | Single Family |
| Neigbourhood | Shawnigan |
| Community Features | Pets Allowed, Family Oriented |
| Parking Space Total | 3 |
Building
| Bathroom Total | 3 |
| Bedrooms Total | 3 |
| Constructed Date | 2023 |
| Cooling Type | Air Conditioned |
| Fireplace Present | Yes |
| Fireplace Total | 1 |
| Heating Fuel | Electric |
| Heating Type | Baseboard Heaters, Heat Pump |
| Size Interior | 1453 Sqft |
| Total Finished Area | 1244 Sqft |
| Type | House |
Parking
| Attached Garage |
Land
| Acreage | No |
| Size Irregular | 3605 |
| Size Total | 3605 Sqft |
| Size Total Text | 3605 Sqft |
| Zoning Type | Residential |
Rooms
| Level | Type | Length | Width | Dimensions |
|---|---|---|---|---|
| Second Level | Laundry Room | 8 ft | 6 ft | 8 ft x 6 ft |
| Second Level | Ensuite | 3-Piece | ||
| Second Level | Primary Bedroom | 12 ft | 11 ft | 12 ft x 11 ft |
| Second Level | Bedroom | 10 ft | 9 ft | 10 ft x 9 ft |
| Second Level | Bedroom | 9 ft | 9 ft | 9 ft x 9 ft |
| Second Level | Bathroom | 4-Piece | ||
| Main Level | Living Room | 14 ft | 12 ft | 14 ft x 12 ft |
| Main Level | Kitchen | 11 ft | 9 ft | 11 ft x 9 ft |
| Main Level | Entrance | 10 ft | 7 ft | 10 ft x 7 ft |
| Main Level | Dining Room | 10 ft | 8 ft | 10 ft x 8 ft |
| Main Level | Bathroom | 2-Piece |
https://www.realtor.ca/real-estate/27761321/1076-gammon-way-shawnigan-lake-shawnigan

#114 - 967 Whirlaway Crescent
Victoria, British Columbia V9B 0Y1
(250) 940-3133
(250) 590-8004

#114 - 967 Whirlaway Crescent
Victoria, British Columbia V9B 0Y1
(250) 940-3133
(250) 590-8004
Interested?
Contact us for more information























