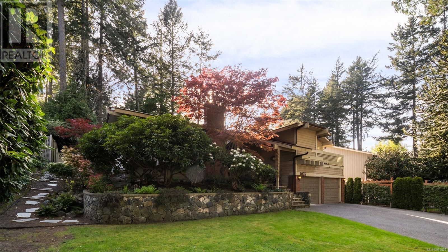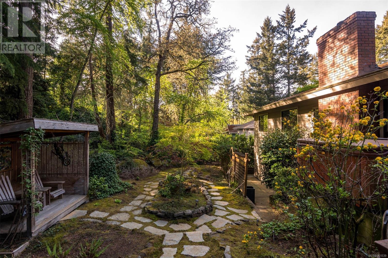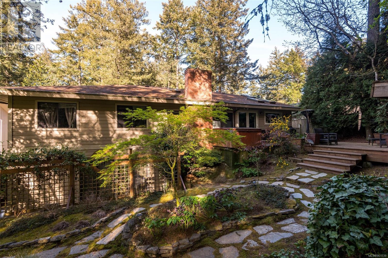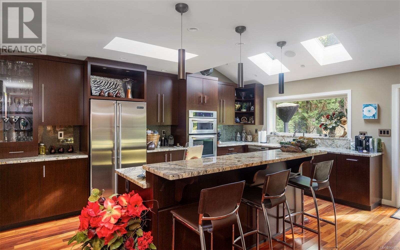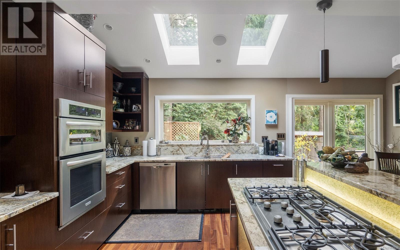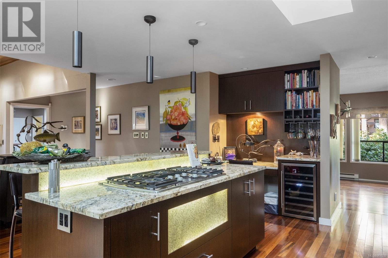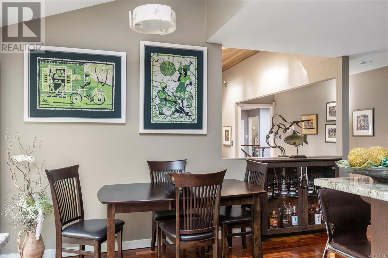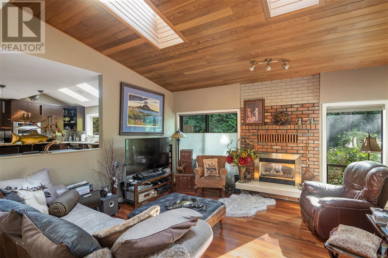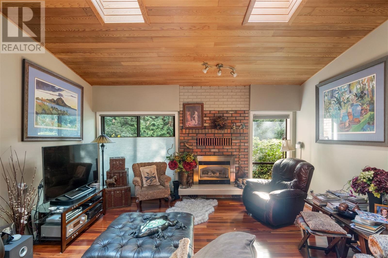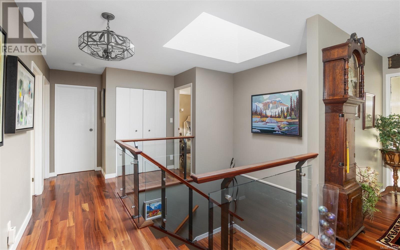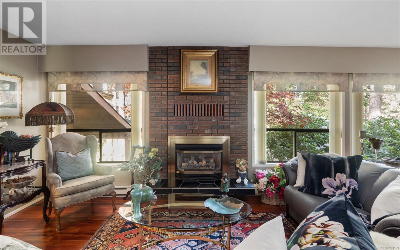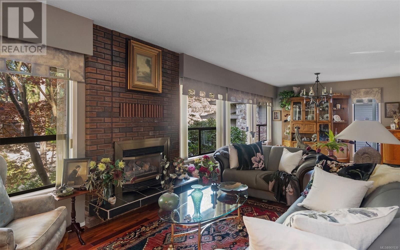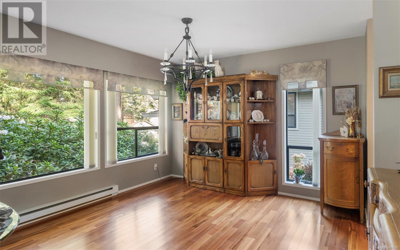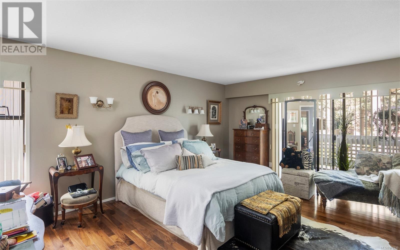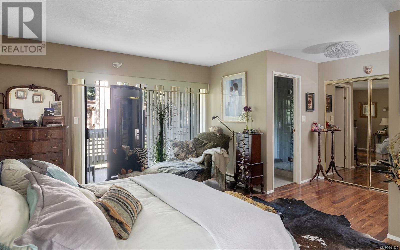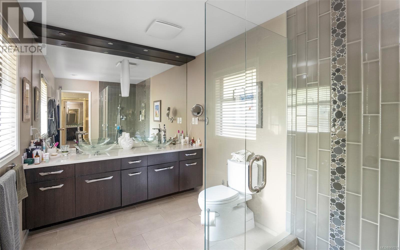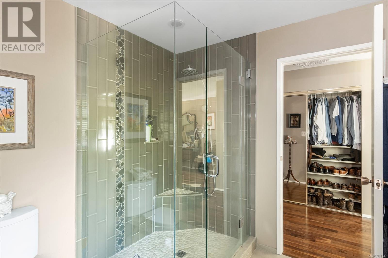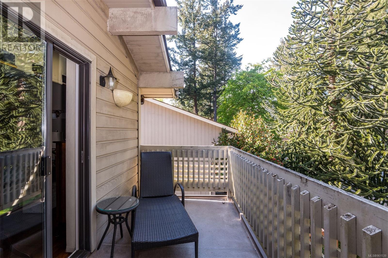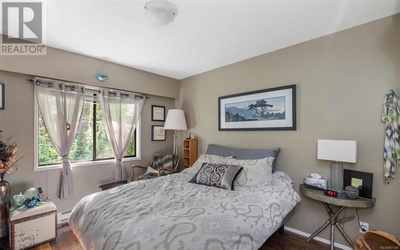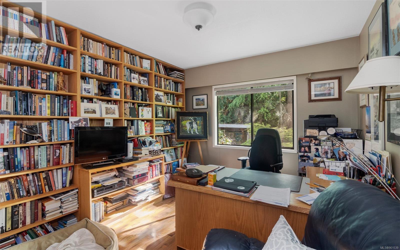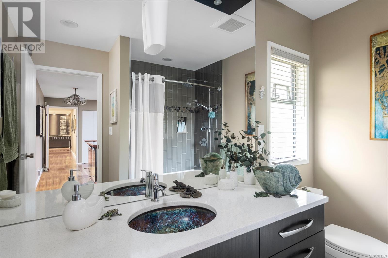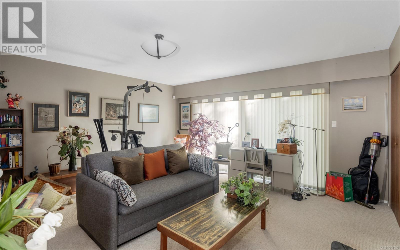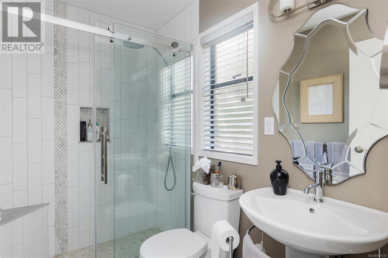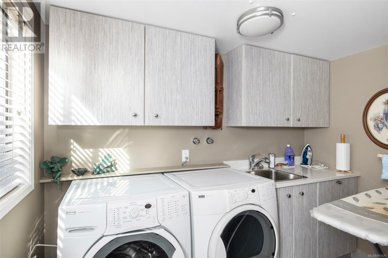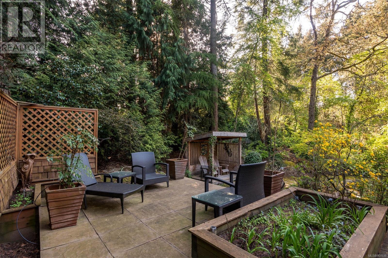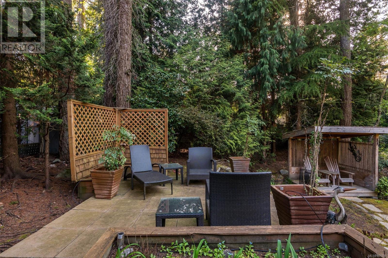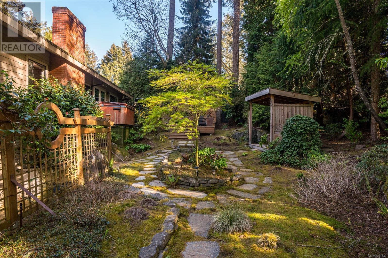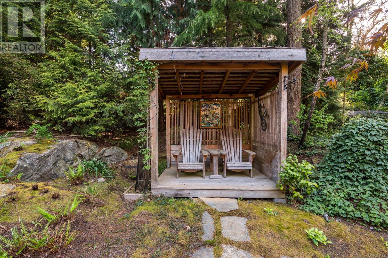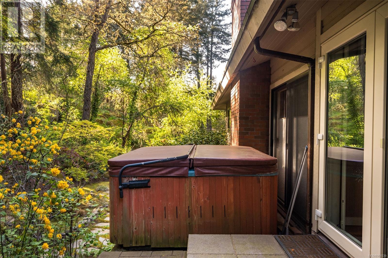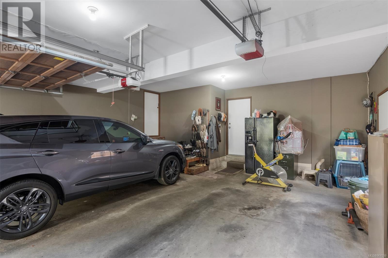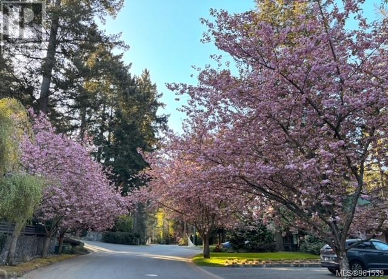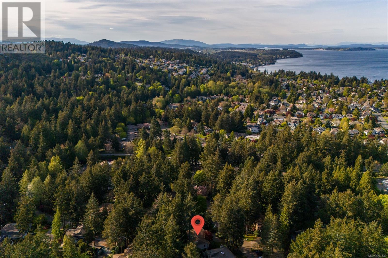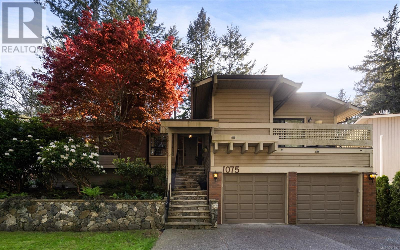1075 Quailwood Pl Saanich, British Columbia V8X 4P7
$1,749,000
Pleased to present this exceptional Broadmead residence, situated on a private & quiet cul-de-sac. Pride of ownership is evident throughout this 3Bed 3Bath family home that's been meticulously maintained & cared for by the same owners for the last 30 years. The large 9000+ sq/ft easy care lot is a West Coast dream w/natural landscaping, multiple SE exposed patios & a gazebo. Feel at ease the moment you enter this fully updated home. The main offers a warm DR & LR w/a Gas FP, large family room w/2nd Gas FP & gorgeous kitchen w/tons of cabinetry, Granite counters, SS apps & built-in desk/bar. A floorplan made for entertaining! The spacious primary w/spa inspired ensuite, 2 Beds & 1 Bath complete this level. Downstairs boasts a large flex/4th bed w/a private walk-out patio & 1Bath; perfect for the in-laws or growing teens! A bonus huge walk-in crawl space & double car garage complete this home. Steps to Lochside Elementary, Rithet's Bog, walking trails & just minutes to Broadmead Village! (id:29647)
Property Details
| MLS® Number | 961539 |
| Property Type | Single Family |
| Neigbourhood | Broadmead |
| Features | Cul-de-sac, Private Setting, Wooded Area |
| Parking Space Total | 4 |
| Plan | Vip34815 |
| Structure | Patio(s), Patio(s), Patio(s) |
Building
| Bathroom Total | 3 |
| Bedrooms Total | 3 |
| Constructed Date | 1981 |
| Cooling Type | None |
| Fireplace Present | Yes |
| Fireplace Total | 2 |
| Heating Fuel | Electric |
| Heating Type | Baseboard Heaters |
| Size Interior | 3696 Sqft |
| Total Finished Area | 2675 Sqft |
| Type | House |
Land
| Acreage | No |
| Size Irregular | 9363 |
| Size Total | 9363 Sqft |
| Size Total Text | 9363 Sqft |
| Zoning Type | Residential |
Rooms
| Level | Type | Length | Width | Dimensions |
|---|---|---|---|---|
| Lower Level | Storage | 34 ft | 31 ft | 34 ft x 31 ft |
| Lower Level | Laundry Room | 9 ft | 5 ft | 9 ft x 5 ft |
| Lower Level | Bathroom | 3-Piece | ||
| Lower Level | Recreation Room | 16 ft | 15 ft | 16 ft x 15 ft |
| Lower Level | Patio | 21 ft | 9 ft | 21 ft x 9 ft |
| Main Level | Patio | 12 ft | 12 ft | 12 ft x 12 ft |
| Main Level | Patio | 12 ft | 8 ft | 12 ft x 8 ft |
| Main Level | Balcony | 14 ft | 7 ft | 14 ft x 7 ft |
| Main Level | Ensuite | 4-Piece | ||
| Main Level | Primary Bedroom | 13 ft | 17 ft | 13 ft x 17 ft |
| Main Level | Bedroom | 11 ft | 12 ft | 11 ft x 12 ft |
| Main Level | Bedroom | 10 ft | 12 ft | 10 ft x 12 ft |
| Main Level | Bathroom | 4-Piece | ||
| Main Level | Family Room | 16 ft | 13 ft | 16 ft x 13 ft |
| Main Level | Kitchen | 18 ft | 21 ft | 18 ft x 21 ft |
| Main Level | Dining Room | 12 ft | 12 ft | 12 ft x 12 ft |
| Main Level | Living Room | 16 ft | 15 ft | 16 ft x 15 ft |
| Main Level | Entrance | 6 ft | 8 ft | 6 ft x 8 ft |
https://www.realtor.ca/real-estate/26808892/1075-quailwood-pl-saanich-broadmead

150-805 Cloverdale Ave
Victoria, British Columbia V8X 2S9
(250) 384-8124
(800) 665-5303
(250) 380-6355
www.pembertonholmes.com/

150-805 Cloverdale Ave
Victoria, British Columbia V8X 2S9
(250) 384-8124
(800) 665-5303
(250) 380-6355
www.pembertonholmes.com/

150-805 Cloverdale Ave
Victoria, British Columbia V8X 2S9
(250) 384-8124
(800) 665-5303
(250) 380-6355
www.pembertonholmes.com/
Interested?
Contact us for more information


