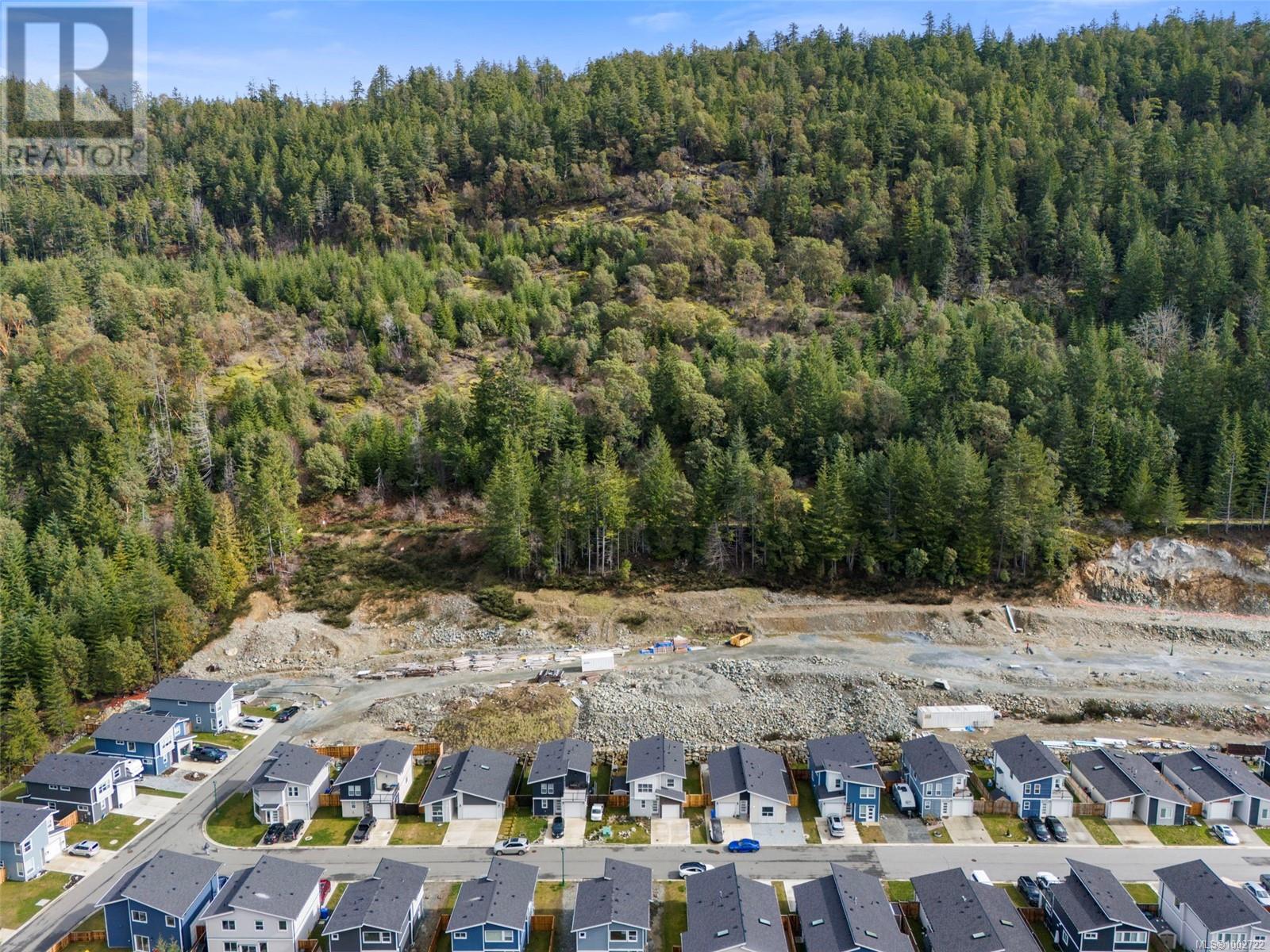1075 Gammon Way Shawnigan Lake, British Columbia V8H 2J2
$725,000Maintenance,
$85.11 Monthly
Maintenance,
$85.11 MonthlyALL OFFERS WILL BE CONSIDERED! PRICED TO SELL BELOW ASSESSMENT! HEAT PUMP UPGRADE! NO GST! Welcome to 1075 Gammon Way – a mint-condition 3 bed, 3 bath family home nestled in a quiet neighbourhood near Shawnigan Lake. This well-maintained, move-in-ready home offers exceptional value and includes several premium upgrades. Enjoy year-round comfort with a dual-head heat pump and relax in your fully fenced, private backyard, complete with a gazebo-covered patio ideal for summer entertaining. The bright, open-concept kitchen features quartz countertops and flows seamlessly to the outdoor space. Additional features include: EV charger, Smart lighting, Custom 5x8 outdoor shed, Generous storage throughout, Remainder of home warranty in effect. Located just 35 minutes to Downtown Victoria and 5 minutes to Shawnigan Lake, this property offers the perfect balance of natural beauty and convenience. Owner-occupied for seamless possession. No GST and priced to sell quickly—book your private showing today! First Time Home Buyer? This qualifies for FULL EXEMPTION of Property Transfer Taxes! Contact for more information. (id:29647)
Property Details
| MLS® Number | 1002722 |
| Property Type | Single Family |
| Neigbourhood | Shawnigan |
| Community Features | Pets Allowed With Restrictions, Family Oriented |
| Features | Level Lot, Other |
| Parking Space Total | 3 |
| Plan | Vis6696 |
| Structure | Shed |
| View Type | Mountain View |
Building
| Bathroom Total | 3 |
| Bedrooms Total | 3 |
| Architectural Style | Westcoast |
| Constructed Date | 2023 |
| Cooling Type | Air Conditioned |
| Fireplace Present | Yes |
| Fireplace Total | 1 |
| Heating Fuel | Electric, Natural Gas, Other |
| Heating Type | Baseboard Heaters, Heat Pump |
| Size Interior | 1885 Sqft |
| Total Finished Area | 1440 Sqft |
| Type | House |
Land
| Access Type | Road Access |
| Acreage | No |
| Size Irregular | 3498 |
| Size Total | 3498 Sqft |
| Size Total Text | 3498 Sqft |
| Zoning Type | Residential |
Rooms
| Level | Type | Length | Width | Dimensions |
|---|---|---|---|---|
| Second Level | Bedroom | 10' x 9' | ||
| Second Level | Bedroom | 14' x 11' | ||
| Second Level | Laundry Room | 8' x 5' | ||
| Second Level | Bathroom | 4-Piece | ||
| Second Level | Ensuite | 4-Piece | ||
| Second Level | Primary Bedroom | 15' x 13' | ||
| Main Level | Living Room | 14' x 16' | ||
| Main Level | Kitchen | 10' x 10' | ||
| Main Level | Dining Room | 13' x 11' | ||
| Main Level | Bathroom | 2-Piece | ||
| Main Level | Entrance | 5' x 7' | ||
| Main Level | Entrance | 6' x 7' |
https://www.realtor.ca/real-estate/28434369/1075-gammon-way-shawnigan-lake-shawnigan

612 Yates St, Victoria, Bc V8w 1k9 Canada
Victoria, British Columbia V8W 1K9
(604) 620-6788
(604) 620-7970
Interested?
Contact us for more information













































