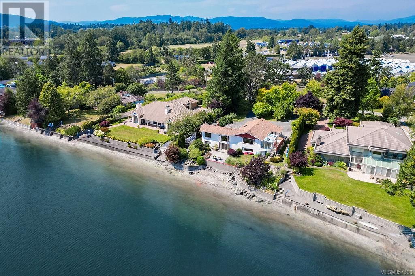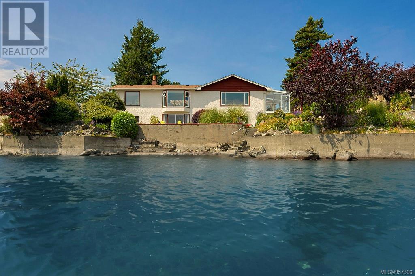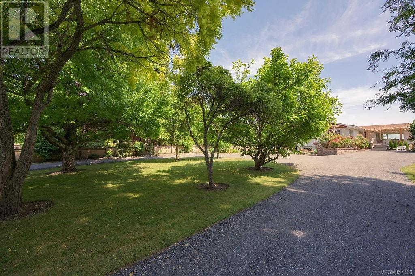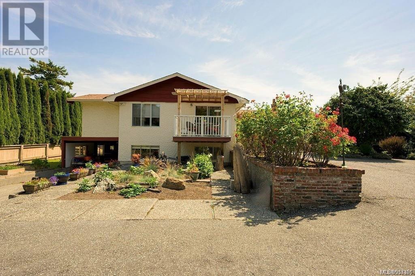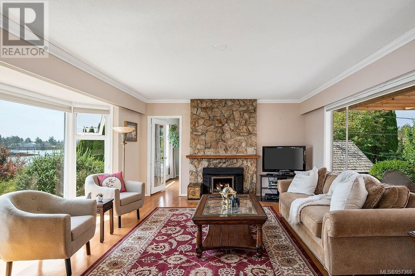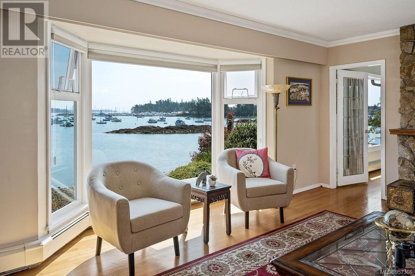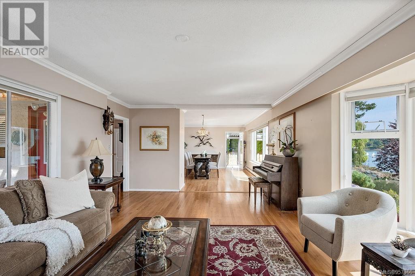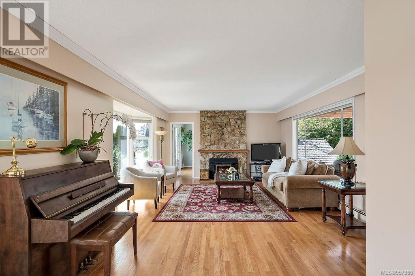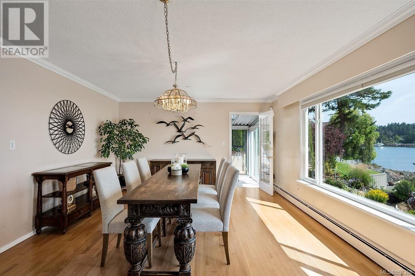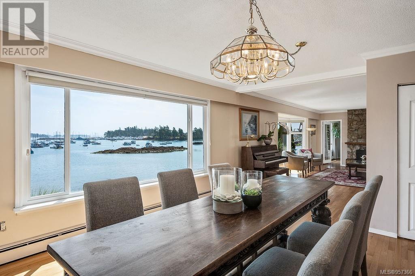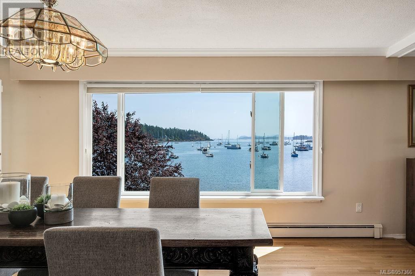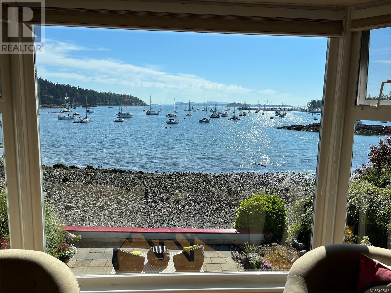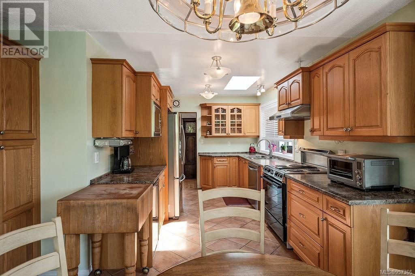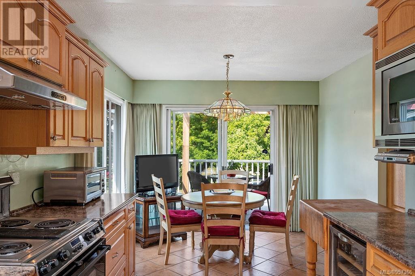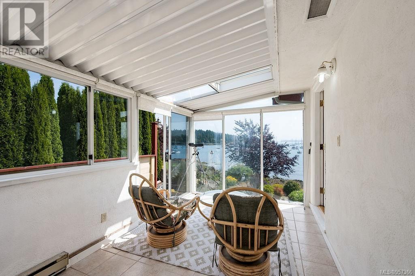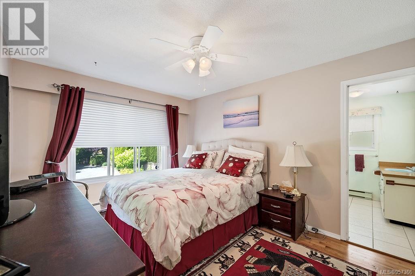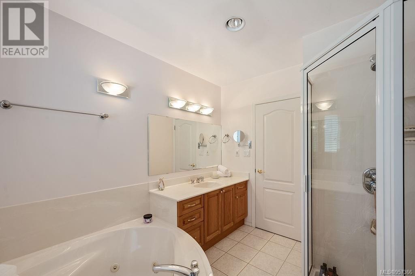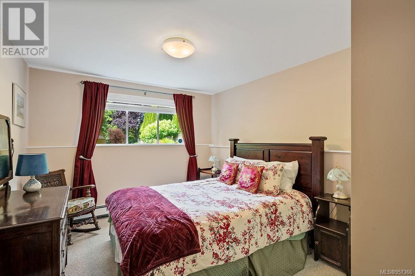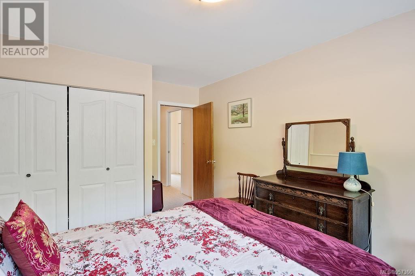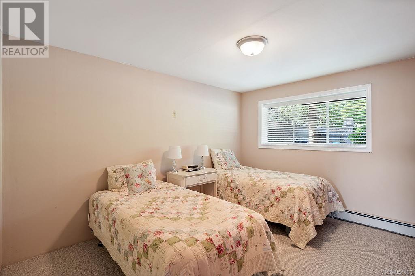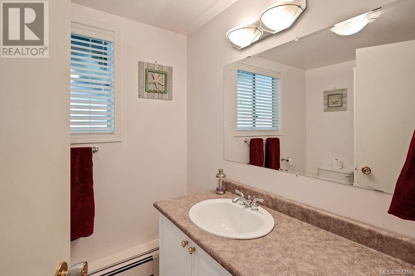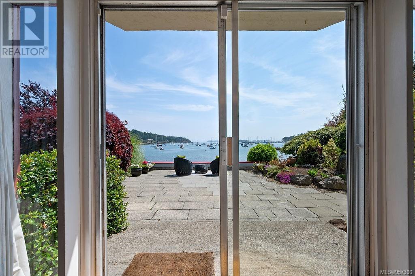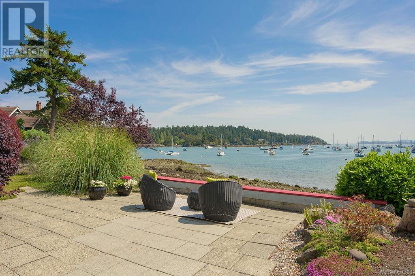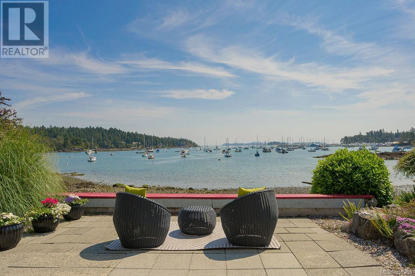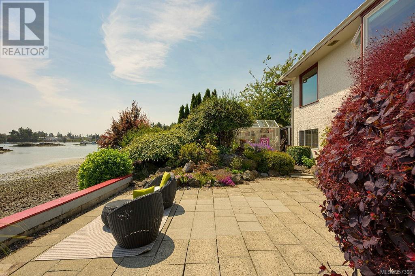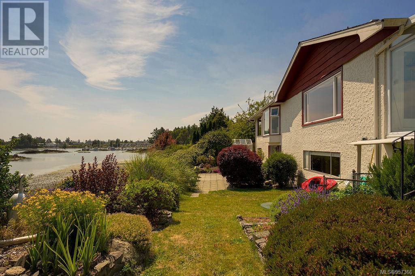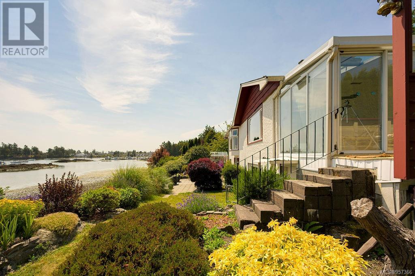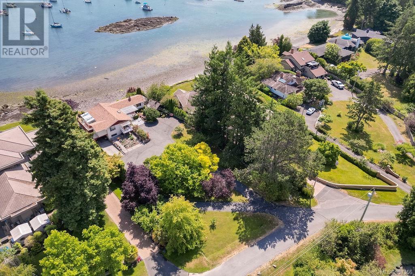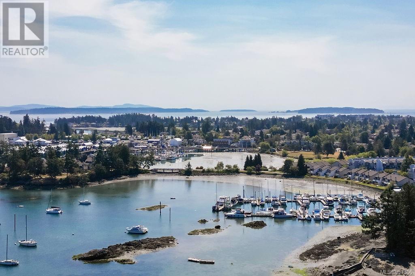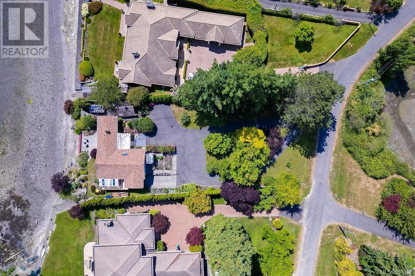10655 Blue Heron Rd North Saanich, British Columbia V8L 5S6
$2,850,000
Seaside living with views of Mt Baker. Originally an apple orchard, this property has been in one family for over 40 years. In fact, the original apple storage house is still there and it's over 100 yrs old!! Now serving as a perfect workshop of garden shed conveniently located next to a green house. Gardens beds and mature landscaping surround this home with lush greenery visible from every room. This family has enjoyed the spectacular views, raised their kids, made wonderful memories, and now it's time for someone else to make it their own. Originally built in 1965 and renovated in 2005 it is a wonderful place to enjoy a private waterfront while still only mins from Sidney by the Sea. The particular location enjoys a cool breeze while other parts of the peninsula are bracing in the wind. Enjoy the outdoor spaces all day without having to batten down the hatches. You can't get much closer to the Capital City Yacht Club or Swartz Bay. Easy access to ferries and highway. With 3 beds and 3 baths, there is plenty of space for you to spread out. Low bank waterfront, half an acre of flat land, no through road and almost 3000 sq/ft. The possibilities are endless here. If you've been thinking about living on the water, this could be the place for you. Enjoy it as it is, renovate to your own needs or build your dream home. You can't beat this location. (id:29647)
Property Details
| MLS® Number | 957366 |
| Property Type | Single Family |
| Neigbourhood | McDonald Park |
| Features | Level Lot, Private Setting, Other, Marine Oriented |
| Parking Space Total | 6 |
| Plan | Vip18068 |
| Structure | Shed, Workshop, Patio(s), Patio(s) |
| View Type | Mountain View, Ocean View |
| Water Front Type | Waterfront On Ocean |
Building
| Bathroom Total | 3 |
| Bedrooms Total | 3 |
| Constructed Date | 1965 |
| Cooling Type | None |
| Fireplace Present | Yes |
| Fireplace Total | 1 |
| Heating Fuel | Oil, Electric |
| Heating Type | Hot Water |
| Size Interior | 4596 Sqft |
| Total Finished Area | 2925 Sqft |
| Type | House |
Land
| Access Type | Road Access |
| Acreage | No |
| Size Irregular | 0.51 |
| Size Total | 0.51 Ac |
| Size Total Text | 0.51 Ac |
| Zoning Type | Residential |
Rooms
| Level | Type | Length | Width | Dimensions |
|---|---|---|---|---|
| Lower Level | Patio | 16 ft | 20 ft | 16 ft x 20 ft |
| Lower Level | Storage | 12 ft | 12 ft | 12 ft x 12 ft |
| Lower Level | Storage | 5 ft | 10 ft | 5 ft x 10 ft |
| Lower Level | Utility Room | 13 ft | 13 ft | 13 ft x 13 ft |
| Lower Level | Bathroom | 3-Piece | ||
| Lower Level | Bedroom | 12 ft | 13 ft | 12 ft x 13 ft |
| Lower Level | Bedroom | 10 ft | 12 ft | 10 ft x 12 ft |
| Lower Level | Games Room | 18 ft | 13 ft | 18 ft x 13 ft |
| Lower Level | Laundry Room | 22 ft | 13 ft | 22 ft x 13 ft |
| Main Level | Patio | 12 ft | 11 ft | 12 ft x 11 ft |
| Main Level | Porch | 16 ft | 11 ft | 16 ft x 11 ft |
| Main Level | Balcony | 9 ft | 8 ft | 9 ft x 8 ft |
| Main Level | Bathroom | 4-Piece | ||
| Main Level | Sunroom | 9 ft | 17 ft | 9 ft x 17 ft |
| Main Level | Bathroom | 2-Piece | ||
| Main Level | Primary Bedroom | 10 ft | 14 ft | 10 ft x 14 ft |
| Main Level | Dining Room | 18 ft | 14 ft | 18 ft x 14 ft |
| Main Level | Den | 13 ft | 14 ft | 13 ft x 14 ft |
| Main Level | Living Room | 24 ft | 14 ft | 24 ft x 14 ft |
| Main Level | Eating Area | 10 ft | 7 ft | 10 ft x 7 ft |
| Main Level | Kitchen | 9 ft | 15 ft | 9 ft x 15 ft |
| Main Level | Entrance | 7 ft | 4 ft | 7 ft x 4 ft |
| Other | Storage | 5 ft | 11 ft | 5 ft x 11 ft |
| Other | Workshop | 11 ft | 13 ft | 11 ft x 13 ft |
https://www.realtor.ca/real-estate/26674082/10655-blue-heron-rd-north-saanich-mcdonald-park

2541 Estevan Avenue, V8r 2s6
Victoria, British Columbia V8R 2S6
(250) 592-4422
(800) 263-4753
(250) 592-6600
www.rlpvictoria.com/
Interested?
Contact us for more information


